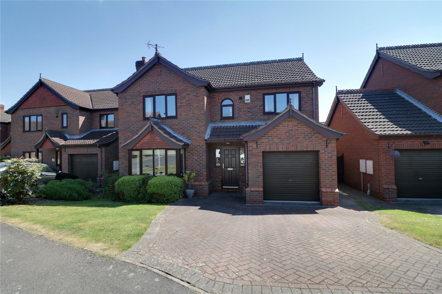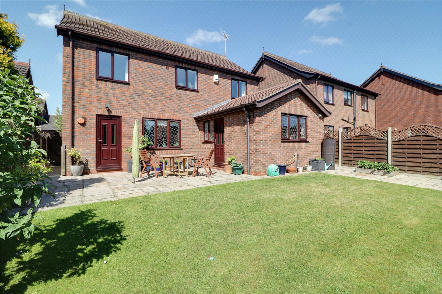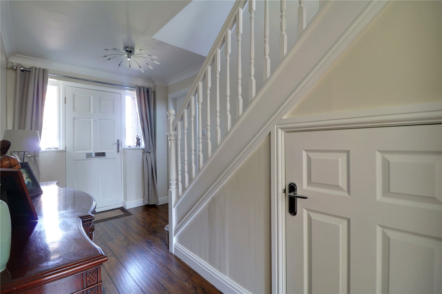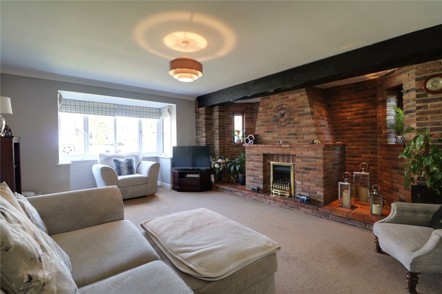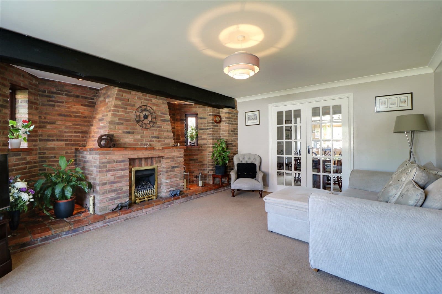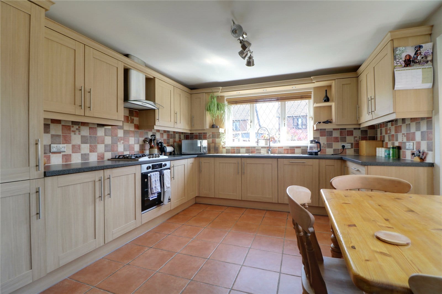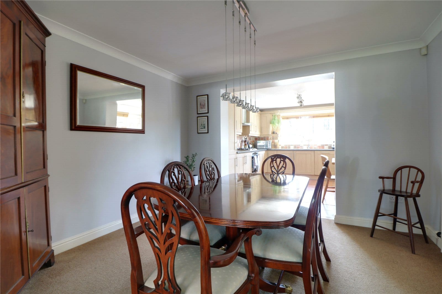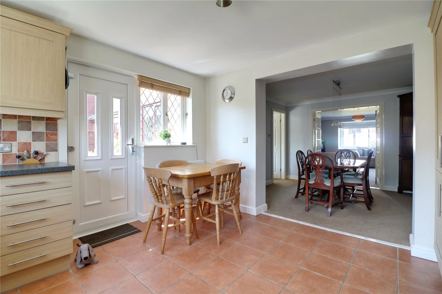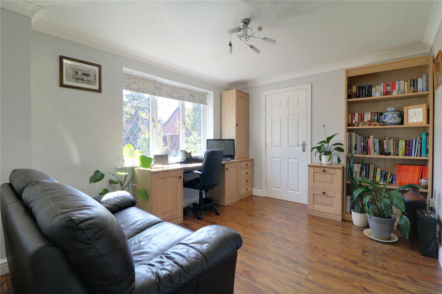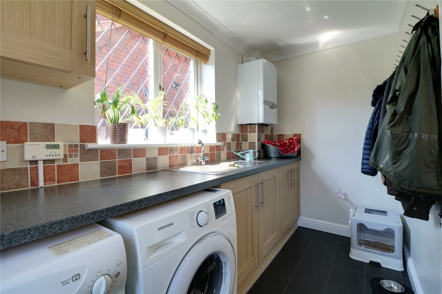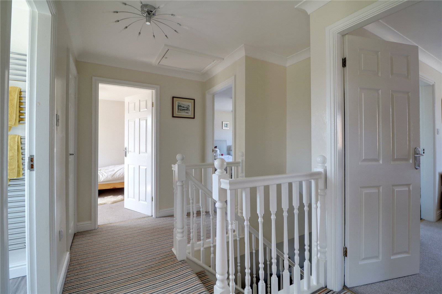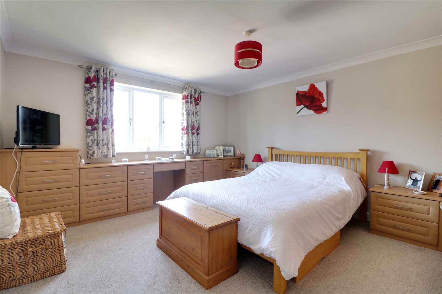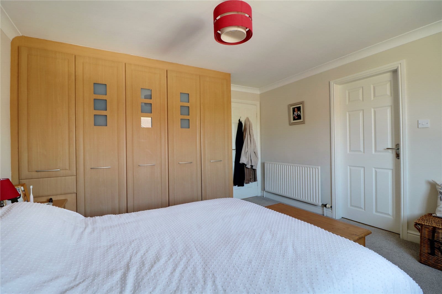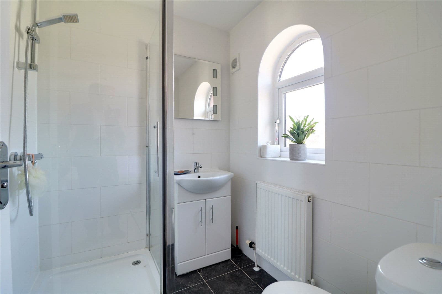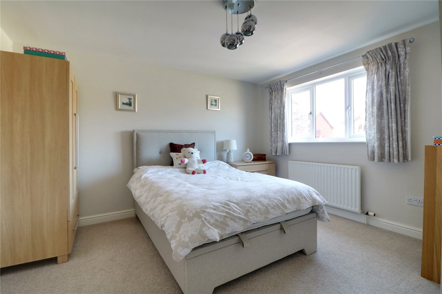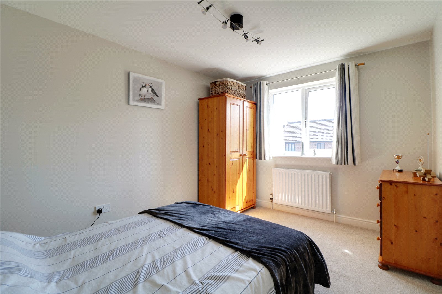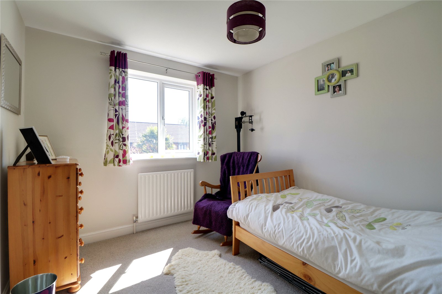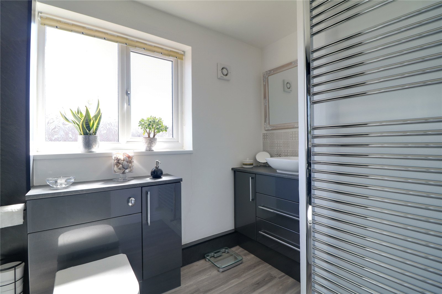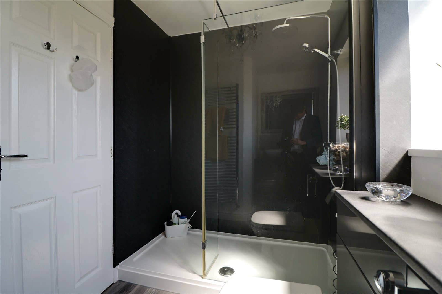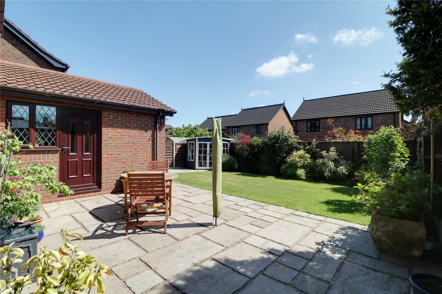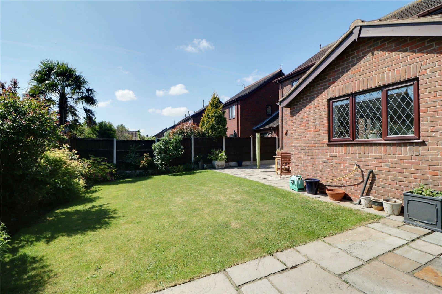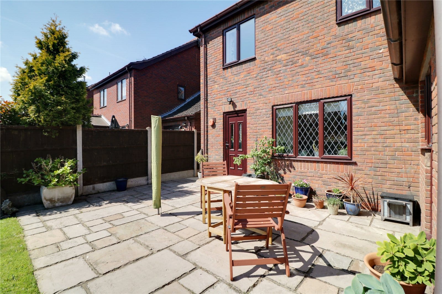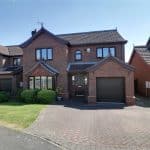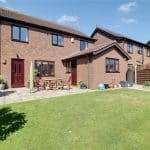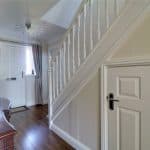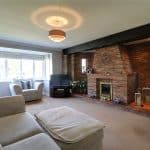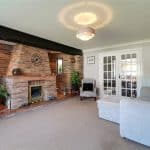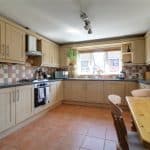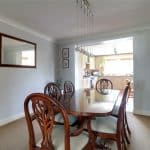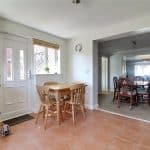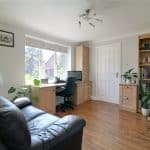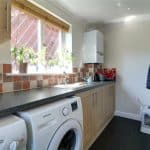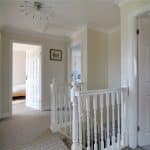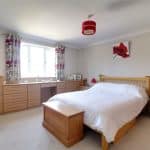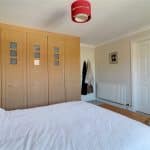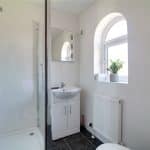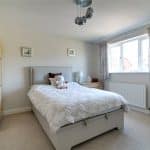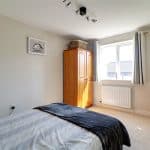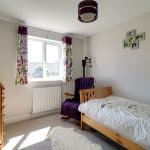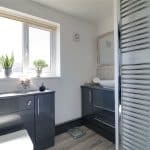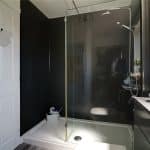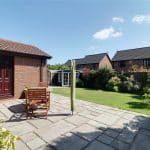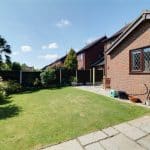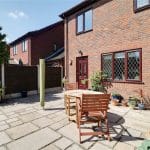Chestnut Rise, Barrow-upon-Humber, Lincolnshire, DN19 7SG
£310,000
Chestnut Rise, Barrow-upon-Humber, Lincolnshire, DN19 7SG
Property Summary
Full Details
Central Entrance Hallway
Includes a front hardwood entrance door with adjoining hardwood glazed windows, oak style laminate flooring, single flight staircase leads to the first floor accommodation with open spell balustrading, built-in under the stairs storage cupboard and internal doors leads off to;
Cloakroom
Has a side uPVC double glazed window with frosted glazing and a two piece suite comprising a low flush WC with a vanity was hand basin with storage units beneath and wall to ceiling coving.
Fine Main Lounge 5m x 3.6m
With a front bay uPVC double glazed window, TV input, wall to ceiling coving, a feature open broad recess Inglenook fireplace with gas coal effect fire with inset twin side uPVC double glazed windows, inset lighting, rear hardwood glazed doors allowing access through to;
Central Dining Room 3.35m x 3.07m
With wall to ceiling coving and an opening which leads through to;
Breakfast Kitchen 3.7m x 3.35m
With a dual aspect including side and rear uPVC double glazed windows and a side uPVC entrance door allowing access to the patio area. The kitchen includes a range of shaker style with decorative oak style low level units, drawer units and wall units with brushed aluminium style pull handles and a patterned working top surface incorporating a one and a half stainless steel sink unit with block mixer tap and drainer to the side with tiled splash backs, plumbing for a dishwasher, integrated fridge and built-in Beko electric oven with four ring gas hob with overhead canopied extractor fan with downlighting, tiled flooring, ceiling spotlights, further inset spotlights to the sink area and downlighting to the high level units.
Study/Sitting Room 3.08m x 3.7m
With a rear uPVC double glazed window, continuation of laminate flooring and an internal door allows access through to;
Utility Room 1.6m x 3.08m
With a rear uPVC double glazed window, uPVC double glazed entrance door with adjoining window and matching units to the kitchen with a patterned working top with a one and a half stainless steel sink unit with block mixer tap and drainer to the side with tiled splash backs, plumbing for a washing machine, space for a tumble dryer, laminate flooring, extractor fan, a wall mounted Valliant modern gas combi boiler and wall to ceiling coving.
First Floor Landing
Includes loft access, a built-in airing cupboard which houses the cylinder tank and internal doors allowing access to;
Master Bedroom 1 3.86m x 4.34m
With a front uPVC double glazed window, TV input, wall to ceiling coving, a range of fitted wardrobes with matching drawers, a dressing area and an internal door allows access of to;
Master En-Suite Shower Room 1.63m x 1.85m
With a front arched uPVC double glazed window, a three piece suite comprising a low flush WC, oval vanity wash hand basin with storage units beneath and a single walk-in shower cubicle with overhead chrome main shower with glazed screen and door, fully tiled walls, extractor fan and vinyl flooring.
Front Double Bedroom 2 4m x 3.1m
With a front uPVC double glazed window and built-in over the stairs storage cupboard.
Rear Double Bedroom 3 3.8m x 2.82m
With a rear uPVC double glazed window and ceiling spotlights.
Rear Double Bedroom 4 2.8m x 3.2m
With a rear uPVC double glazed window.
Family Shower Room 1.83m x 3.16m
With a rear uPVC double glazed window with frosted glazing and a three piece suite comprising a walk-in shower cubicle with overhead chrome main shower, mermaid boarding splash back and glazed screen with raised tray, low flush WC and a vanity was hand basin with storage units beneath with further working top, extractor fan, wall mounted chrome towel heater, extractor fan and vinyl flooring.
Grounds
To the rear of the property enjoys a private well kept lawned garden with flagged patio area with surrounding planted borders, secure boundary fencing and a timber built summer house. Access leads down the side of property via a secure side gate. The front of the property provides a block paved driveway allowing parking for a number of vehicles and allows access to the integral garage and a further lawned garden with planted borders.
Garage 4.95m x 2.62m

