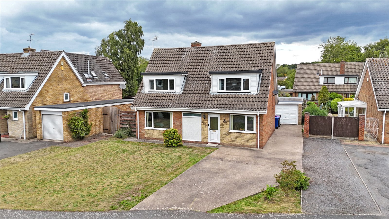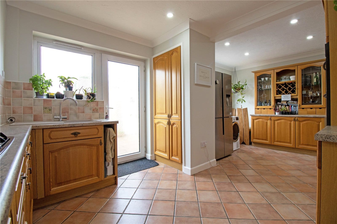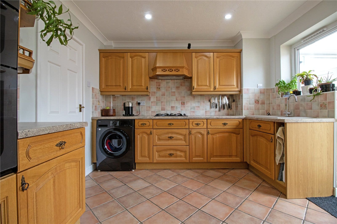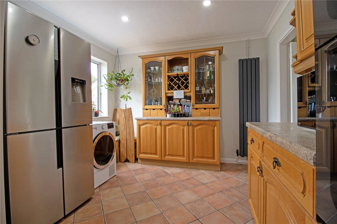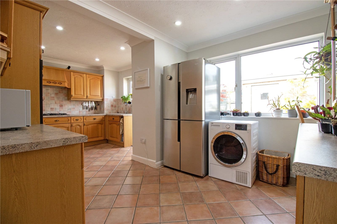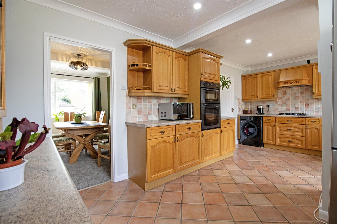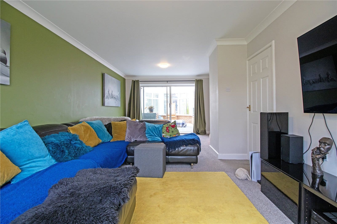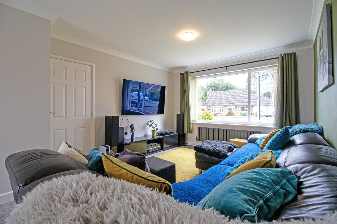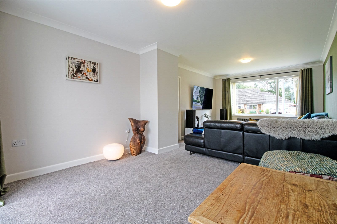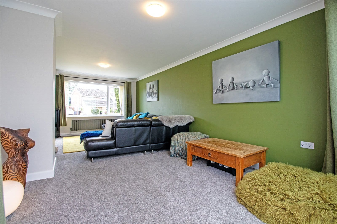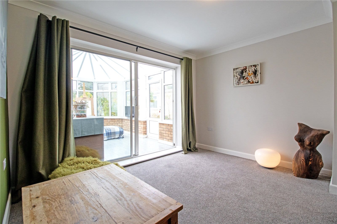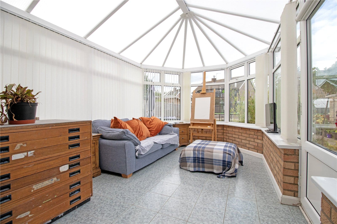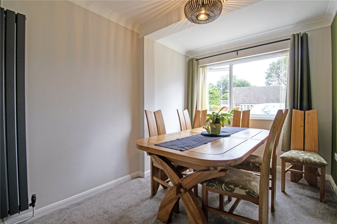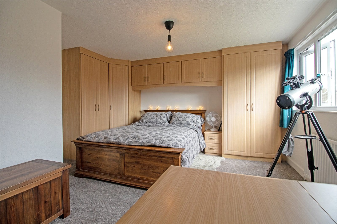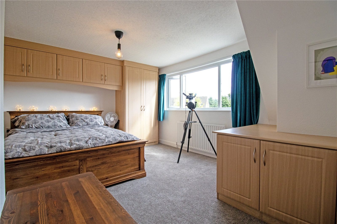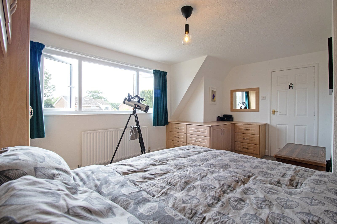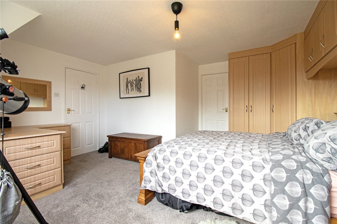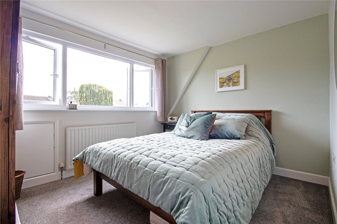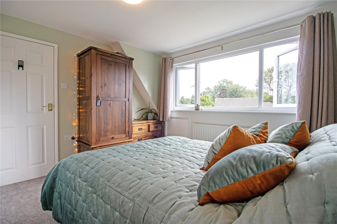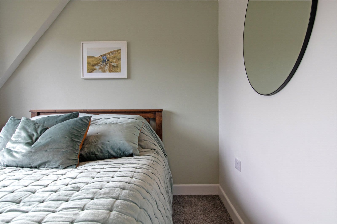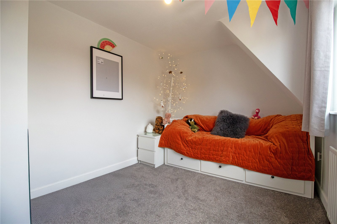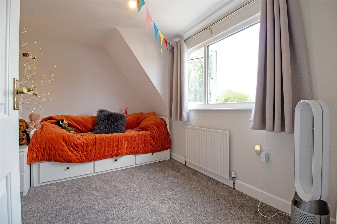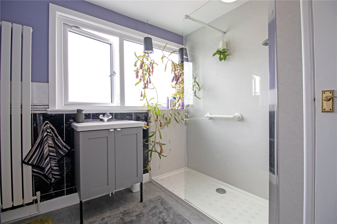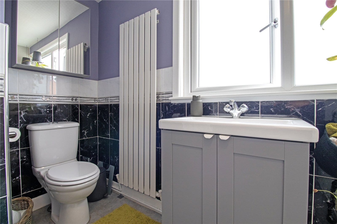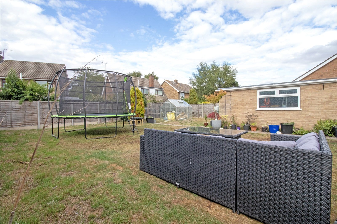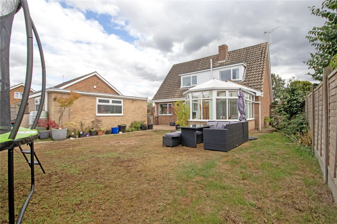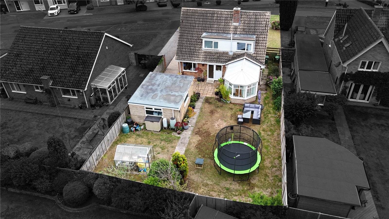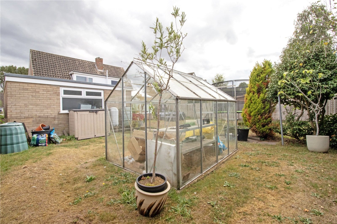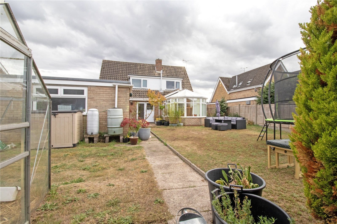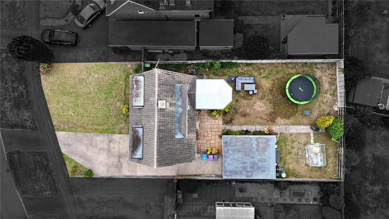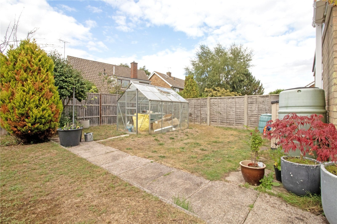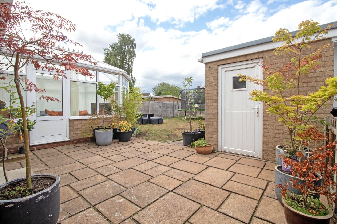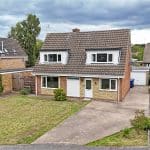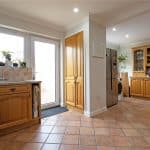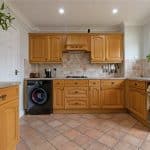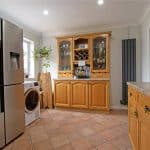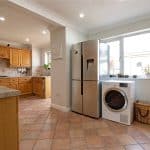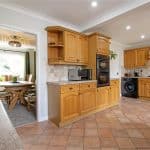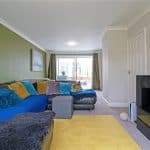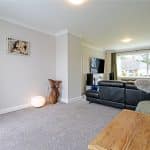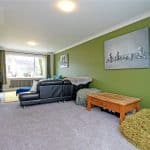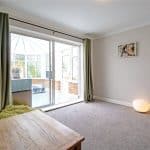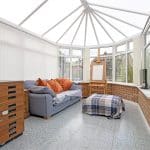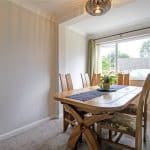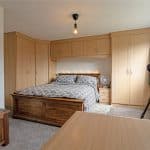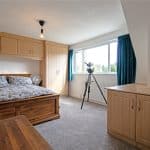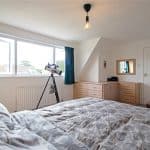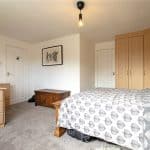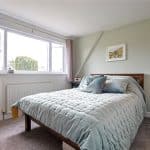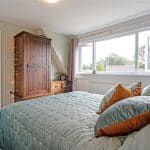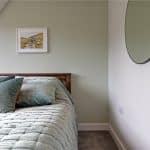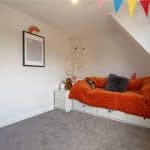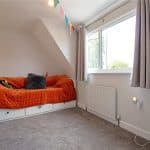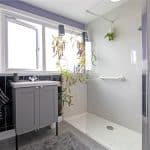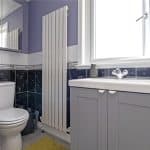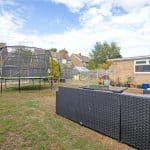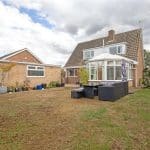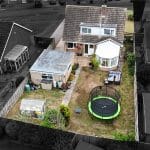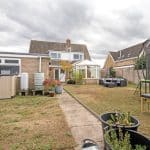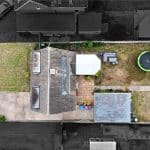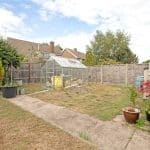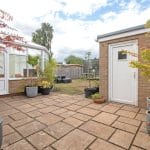Cavendish Drive, Lea, Gainsborough, Lincolnshire, DN21 5HU
£285,000
Cavendish Drive, Lea, Gainsborough, Lincolnshire, DN21 5HU
Property Summary
Full Details
Located in the highly regarded village of Lea, this spacious and well-presented detached family home is ready for its new owners to move straight in. Offering generous living accommodation throughout, the property features large room sizes, good-sized front and rear gardens, a 1.5-car detached garage, and much more—making it an ideal purchase for growing families or those seeking extra space.
Situated just 2.5 miles south of Gainsborough, the charming village of Lea offers a peaceful, community-focused lifestyle with convenient access to town amenities. The village benefits from a village hall, a park with a tennis court, and the beautiful, historic St Helen’s Church. Families will appreciate the well-regarded Frances Olive Anderson Primary School nearby, while secondary schooling and modern shopping facilities can be found in Gainsborough. Excellent transport links are also available, including rail services from Gainsborough Lea Road station and frequent local bus routes.
Accommodation briefly comprises: an inviting entrance hall, a spacious lounge/diner, a bright conservatory, a well-appointed dining kitchen, and a separate dining room. Upstairs, there are three generously sized bedrooms, including a master bedroom with fitted wardrobes and dressing table, all serviced by a stylish family bathroom suite.
Externally, the property enjoys a large lawned frontage with a driveway offering ample off-road parking and access to the detached 1.5-car garage. To the rear, the enclosed garden is of excellent size—mainly laid to lawn with a paved patio area ideal for outdoor dining and entertaining.
A fantastic opportunity to enjoy countryside charm with all the benefits of modern living—early viewings are highly recommended.
Entrance Hall 3.5m x 3.16m
Lounge 6.75m x 3.44m
Conservatory 4.52m x 3.22m
Kitchen Diner 3.15m x 5.7m
Dining Room 3.43m x 2.44m
Master Bedroom 1 4.35m x 4.76m
Front Double Bedroom 2 2.82m x 3.43m
Rear Double Bedroom 3 2.61m x 3.44m
Bathroom 2.42m x 2.02m
Garage 5.87m x 4.67m

