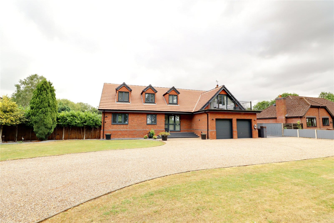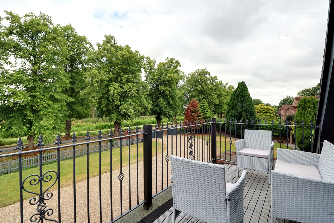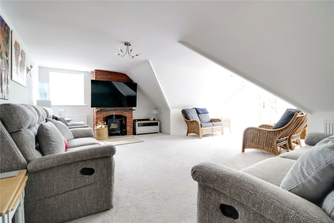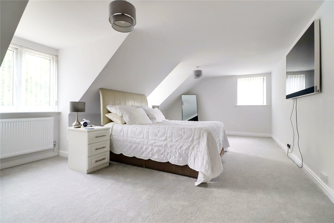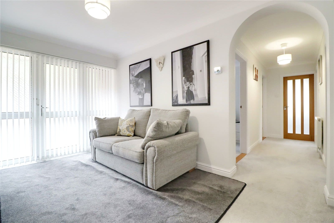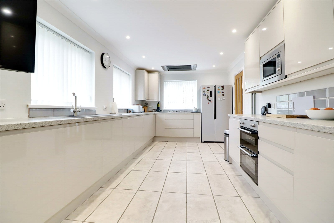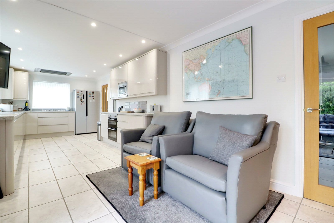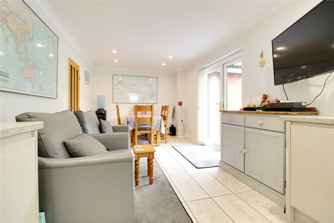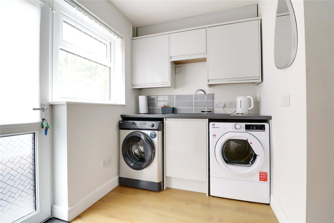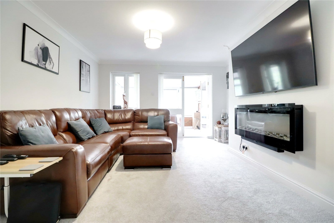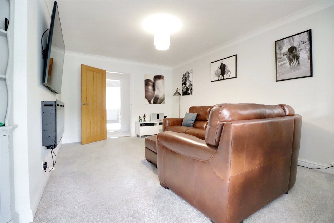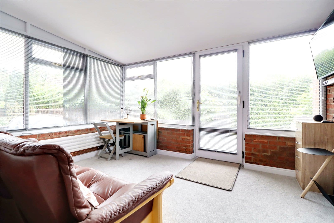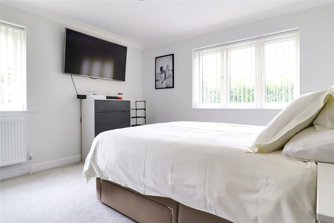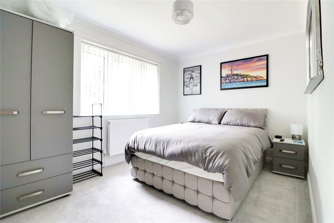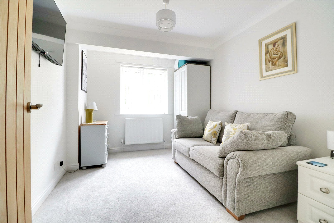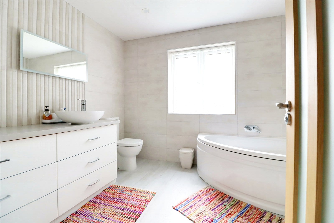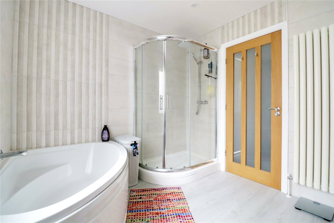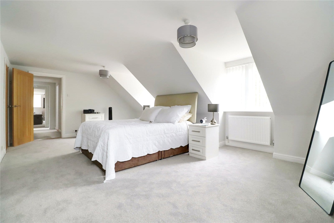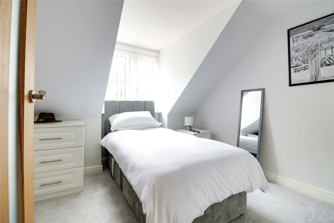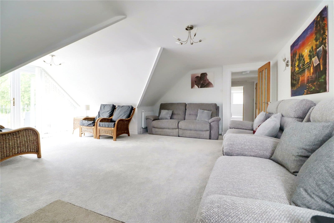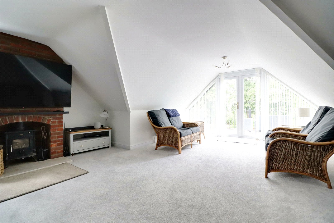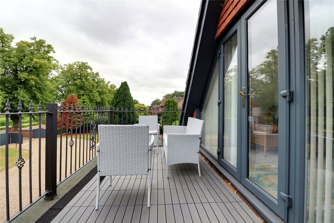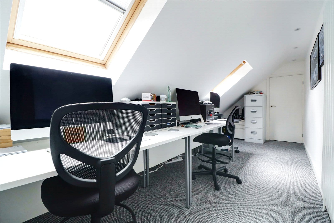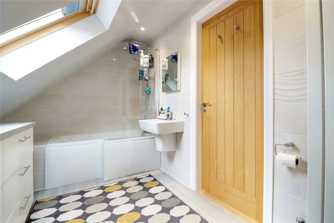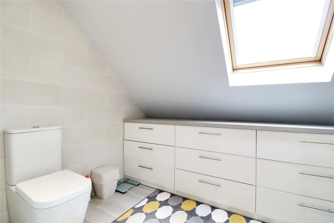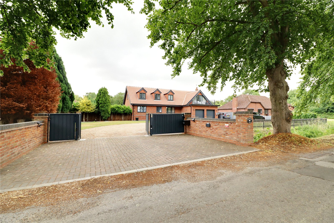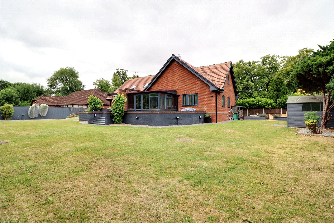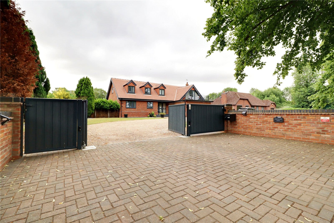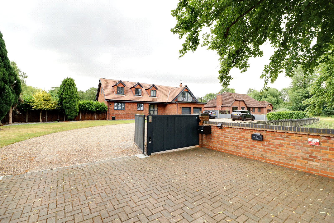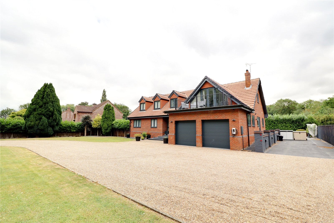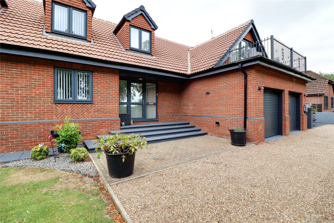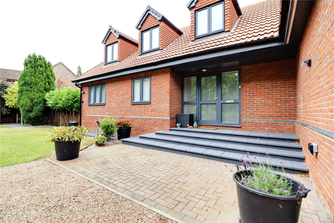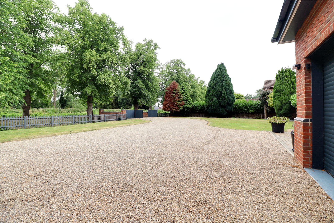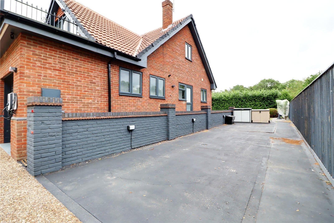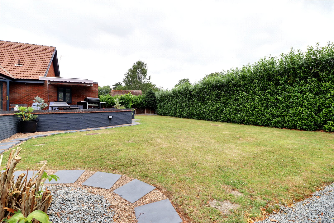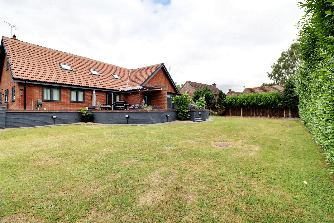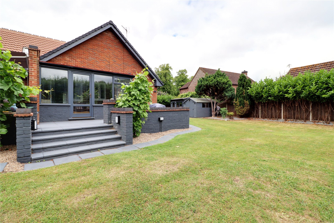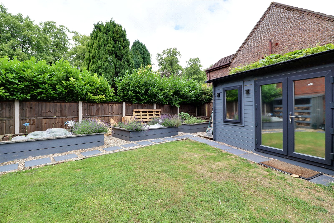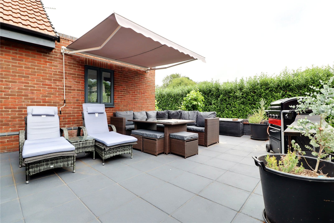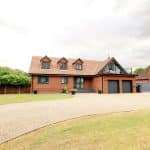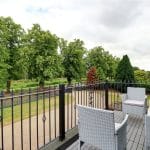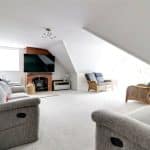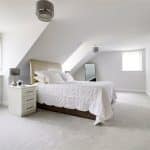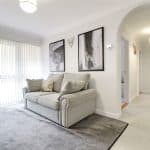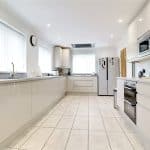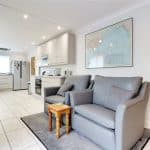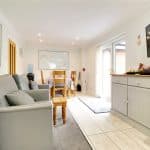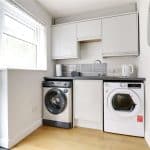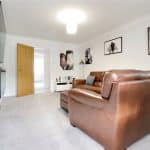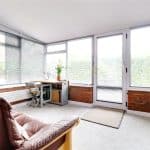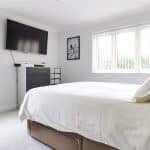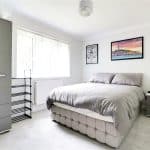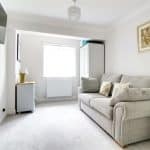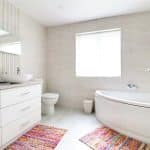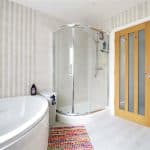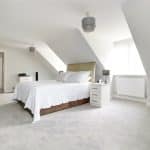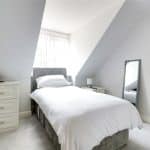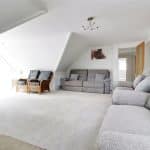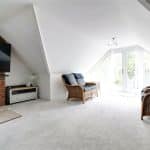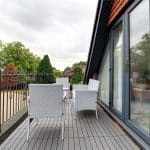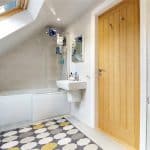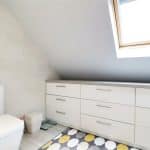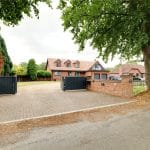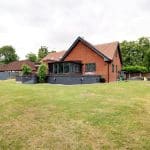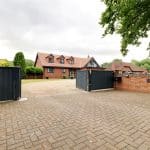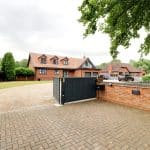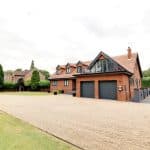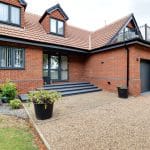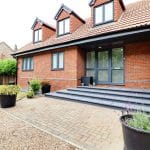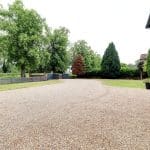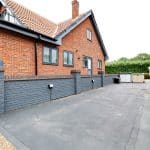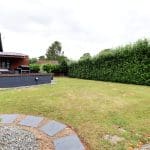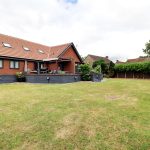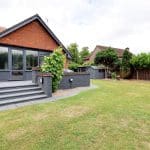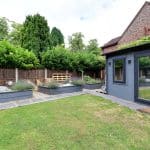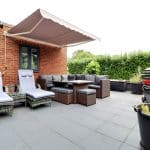Cadney Road, Brigg, Lincolnshire, DN20 9HW
£565,000
Cadney Road, Brigg, Lincolnshire, DN20 9HW
Property Summary
Full Details
Central Reception Hallway 2.84m x 4.04m
With front uPVC double glazed entrance door with patterned glazing and adjoining side lights, staircase leads to the first floor accommodation with grab rail, wall to ceiling coving, a personal door leads through to the garage and useful under stairs storage cupboard.
Ground Floor Shower Room 2.57m x 1.1m
Enjoying a modern suite in white comprising a low flush WC, pedestal wash hand basin, walk-in double shower cubicle with overhead main shower and glazed screen, laminate flooring, tiled walls and PVC clad to ceiling with inset ceiling spotlights.
Impressive Open Plan Living/Dining Kitchen 9.42m x 3.04m
With rear and side uPVC double glazed windows and rear uPVC double glazed French doors leads out to the garden. The kitchen enjoys an extensive range of contemporary gloss finish handleless furniture with integral appliances and having a complementary patterned worktop with tiled splash backs incorporating a one and a half bowl sink unit with drainer to the side and block mixer tap, built-in five ring gas hob with ceiling extractor, double oven and eye level microwave, tiled flooring, modern ceramic radiator, wall to ceiling coving, inset ceiling spotlight and oak glazed door leads through to;
Utility Room 2.36m x 2.4m
Side uPVC double glazed entrance door with patterned glazing and adjoining window, matching furniture to the kitchen with patterned worktop and tiled splash back incorporating a single sink unit with drainer to the side, oak style flooring, plumbing and space for an automatic washing machine and dryer, inset ceiling spotlights and an internal oak glazed door leads through to the reception hallway.
Living Room 3.93m x 4.6m
With an internal hardwood glazed French doors leads to the sunroom with an internal uPVC double glazed window, modern electric fire with TV connections above and wall to ceiling coving.
Pleasant Rear Sun Room 3.85m x 2.85m
With dwarf bricked walling with surrounding hardwood double glazed windows, matching rear entrance door, side uPVC double glazed window and modern ceramic radiator.
Family Bathroom 2.57m x 3m
Side uPVC double glazed window with patterned glazing, enjoying a quality suite in white comprising a low flush WC, corner fitted panelled bath with moulded seat, double shower cubicle with mains shower and glazed screen, oval wash hand basin set within a patterned top with gloss white vanity drawers beneath, limewash style laminate flooring, fully tiled walls with chrome edging, modern fitted radiator and clad finish ceiling with inset ceiling spotlights.
Ground Floor Bedroom 2 3.64m x 3.72m
With rear and side uPVC double glazed windows and wall to ceiling coving.
Ground Floor Bedroom 3 3.64m x 2.66m
Front uPVC double glazed window and wall to ceiling coving.
Ground Floor Bedroom 4 2.75m x 3.6m
Front uPVC double glazed window.
First Floor Landing
Has loft access and doors off to;
First Floor Living Room 5.73m x 3.85m
Side uPVC double glazed window, front facing uPVC double glazed French doors with adjoining side lights leads out to a projecting balcony, feature bricked fireplace with marble hearth and inset multi fuel cast iron stove.
Balcony 3.8m x 2.15m
Bathroom 3.47m x 2.1m
Rear Velux double glazed roof light with fitted blind, enjoying a modern suite in white comprising a low flush WC, wall mounted wash hand basin, l-shaped panelled bath with mains shower over and glazed screen, limewash style laminate flooring, tiling to walls and a large fitted storage unit.
Master Bedroom 1 6.54m x 3.95m
Enjoying a dual aspect with two projecting uPVC double glazed windows and further side uPVC double glazed window and door leads through to;
Large Loft Storage Room 6.25m x 4.65m
With internal lighting, Kingspan insulation and floorboards.
Front Bedroom 5 2.82m x 2.46m
Front uPVC double glazed window.
Home Office 5.72m x 2.12m
With two rear Velux double glazed roof lights with fitted blinds, modern style radiator and door leading to a built-in airing cupboard with cylinder tank.
Integral Double Garage 5.84m x 5.78m
Enjoying twin electric roller front doors, side uPVC double glazed windows, internal power and lighting, wall mounted gas central heating boiler and an internal personal door leading through to the inner hallway.
Outbuildings
Within the rear garden there are two timber store sheds one being currently used as a gymnasium.
Grounds
The property enjoys a substantial plot and is entered with an initial broad block paved parking area with decorative bricked walls and electric opening security gates leads through to a pea pebbled curved driveway that allows extensive parking for a number of vehicles, direct access leads to the integral double garage with an electric car charging pod. Adjoining gardens come lawned with slate gravelled laid borders and a number of planted, mature trees. Central flagged steps leads to a sheltered and lit front entrance. To the side there is ramped access leading to the entrance door and utility with a broad hardstanding parking area allowing storage for a caravan or motorhome if required. The rear garden enjoys excellent privacy being principally lawned with mature borders and enjoying a wraparound flagged seating area providing an excellent area to entertain.
Double Glazing
Full uPVC double glazed windows and doors with the exception of the Velux roof lights.
Central Heating
Modern gas fired central heating system to radiators with the boiler being located within the garage.

