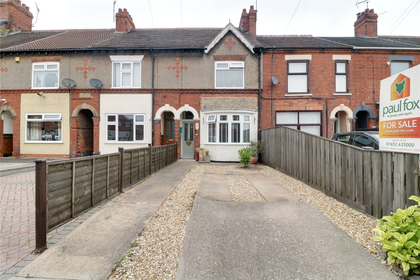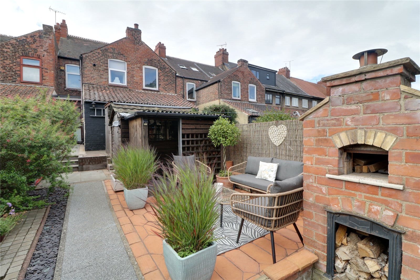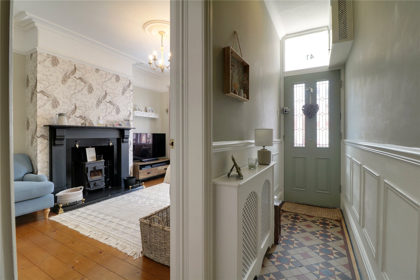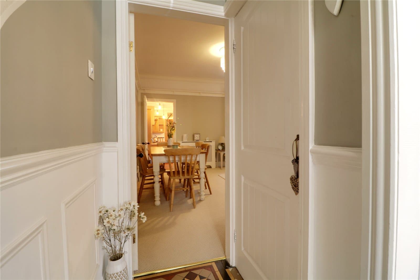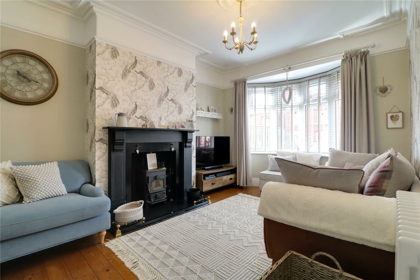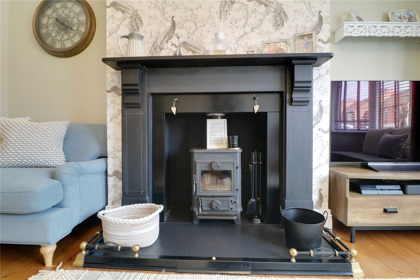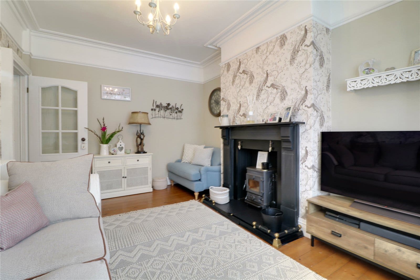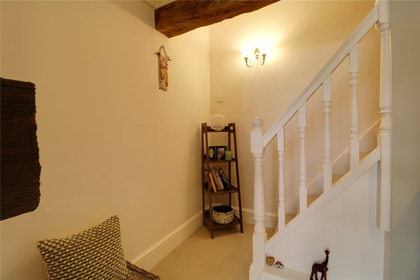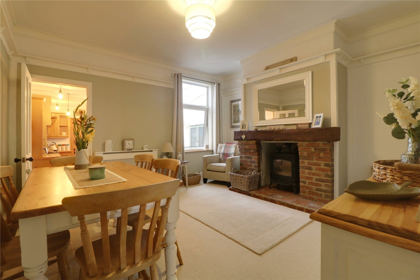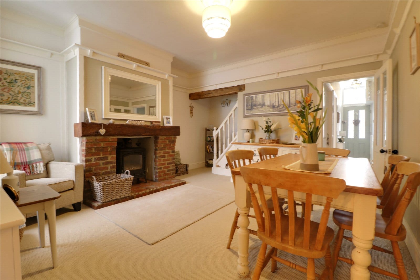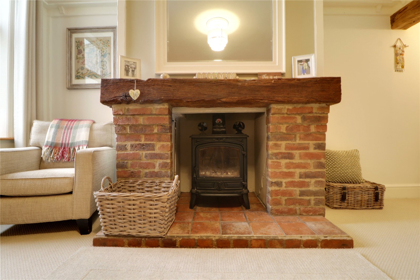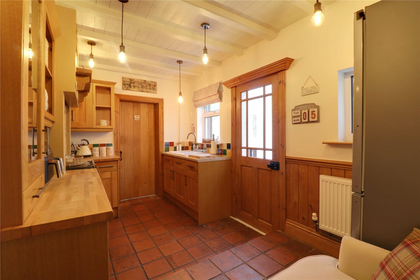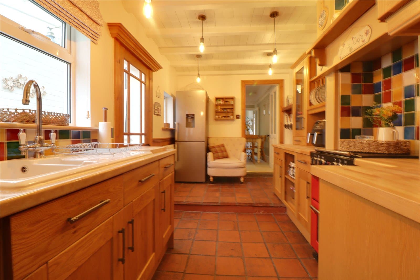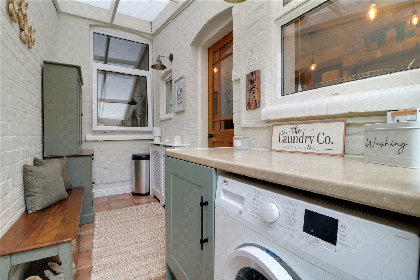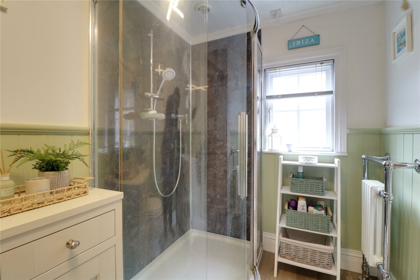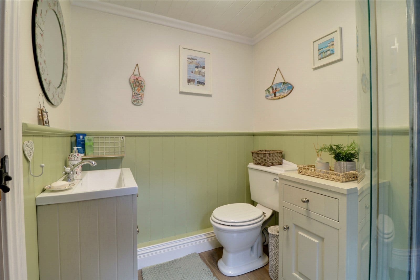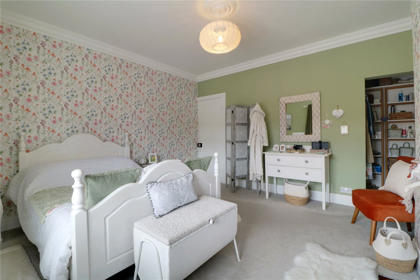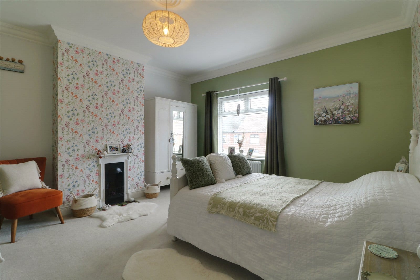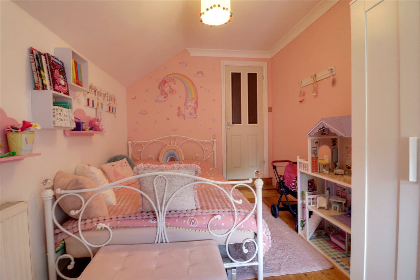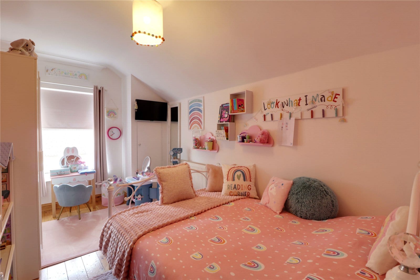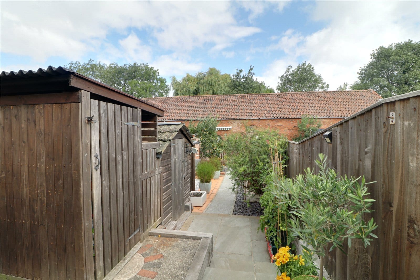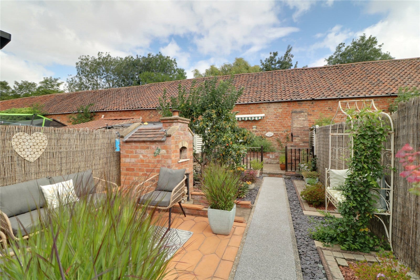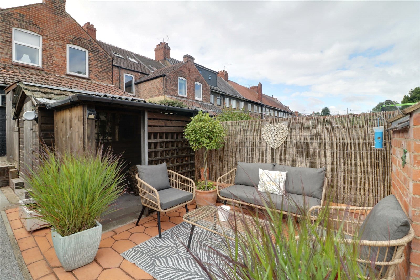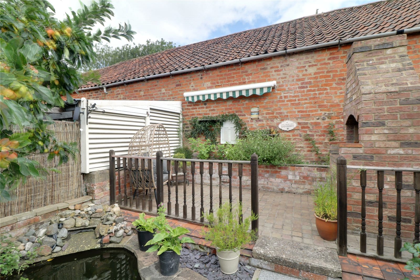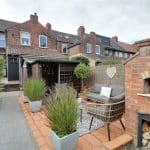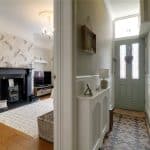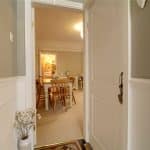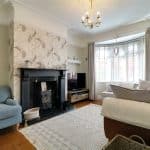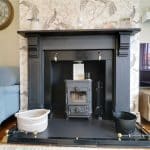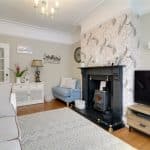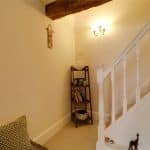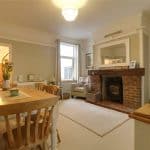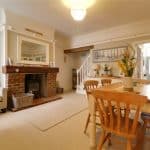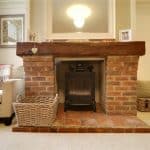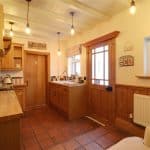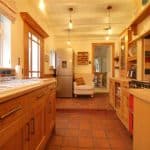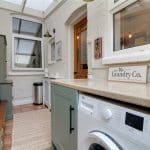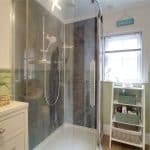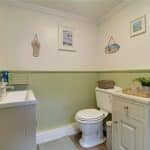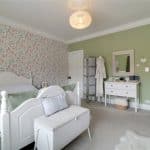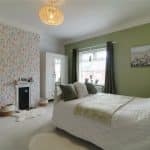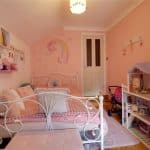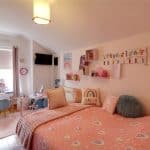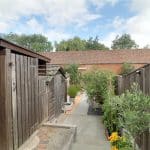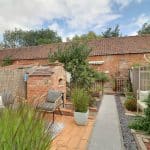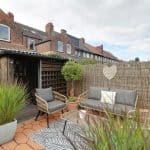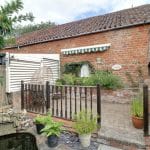Butts Road, Barton-upon-Humber, Lincolnshire, DN18 5JF
£184,950
Butts Road, Barton-upon-Humber, Lincolnshire, DN18 5JF
Property Summary
Full Details
Entrance Hall
Has an attractive front composite entrance door with inset patterned glazing with adjoining hardwood top light with frosted glazing, period tiled flooring, part panelling to the walls, wall to ceiling coving, spacious under the stairs storage cupboard which has a wall mounted electronic thermostatic control and a period hardwood glazed door leads to;
Front Lounge 4.11m x 3.2m
With a front bay uPVC double glazed window, wood strip flooring, TV input, decorative wall to ceiling coving, a period column radiator and a feature open recessed fireplace with multi burning stove with decorative surround and mantel and tiled hearth with matching backing.
Central Dining Room 4.11m x 4.2m
With a rear uPVC double glazed window, a traditional single flight staircase leads to the first floor accommodation with adjoining grabrail and open spell balustrading with central wooden beam, picture railing, decorative wall to ceiling coving, an open recessed bricked fireplace with oak beam and quarry style hearth with a multi burning stove and a hardwood glazed door allows access through to;
Kitchen 4.1m x 2.5m
With two side uPVC double glazed windows and a solid glazed wood door allows access through to the side utility/lean to lobby. The kitchen enjoys the benefit of oak shaker style low level units drawer units and wall units with brushed aluminium style pull handles, with solid wooden top surfaces incorporating a one and a half solid ceramic sink bowl unit with block mixer tap and drainer to the side with tiled splash backs, space for a free standing cooker with overhead inset lighting, decorative beams to the ceiling, quarry tiled style flooring, space for a tall fridge freezer, part panelling to the walls and a barn style oak door allows access to;
Shower Room 2.5m x 1.71m
With a side uPVC double glazed window with frosted glazing providing a three piece suite comprising a low flush WC, vanity wash hand basin with stylish storage units beneath with rounded brushed aluminium style pull handles, attractive oak style tiled flooring, a collum towel heater, part panelling to the walls and a spacious double walk-in shower cubicle with overhead chrome main shower with mermaid boarding splash back and curved sliding door.
Rear Lobby/Utility 1.5m x 3.64m
With a rear uPVC double glazed door in mahogany, tiled flooring, a working top surface with plumbing for a washing machine and a low level unit and a polycarbonate lean to roof.
First Floor Landing
Has loft access and internal period doors allowing access off to;
Master Bedroom 1 4.14m x 4.1m
With a front uPVC double glazed window, a Victorian style fireplace with period tiled hearth, decorative wall to ceiling coving, a double column radiator and an opening leading through to a dressing area.
Rear Double Bedroom 2 4.14m x 3.2m
With a rear uPVC double glazed window, TV input and wood strip flooring.
Rear Bedroom 3 2.51m x 4.11m
With a rear uPVC double glazed window and a built-in storage cupboard which houses a modern Ideal Logic ga combi boiler.
Grounds
To the rear of the property enjoys a beautifully designed landscaped garden with central resin pathway allowing access to a raised tiled patio seating area, fully enclosed fencing, a range of low maintenance gravelled borders. The property includes a timber built storage shed and a bricked outbuilding with a further barbeque station. The front of the property provides off street parking via a hardstanding driveway and with further well kept secure fencing.

