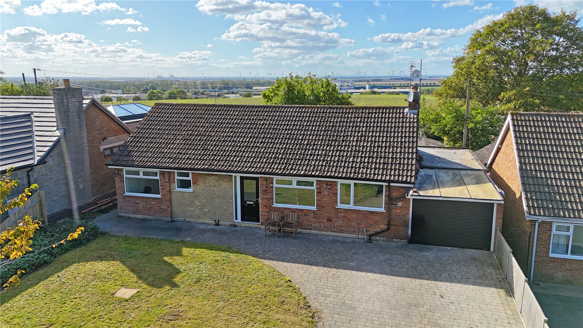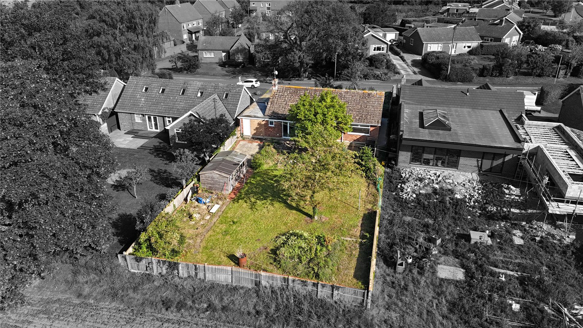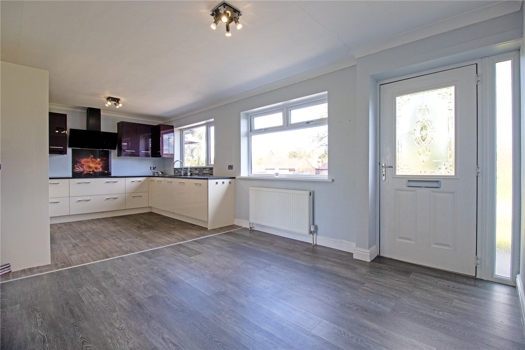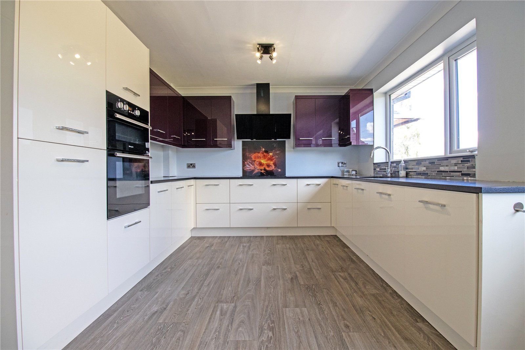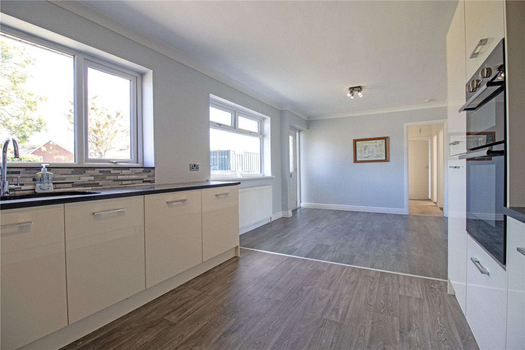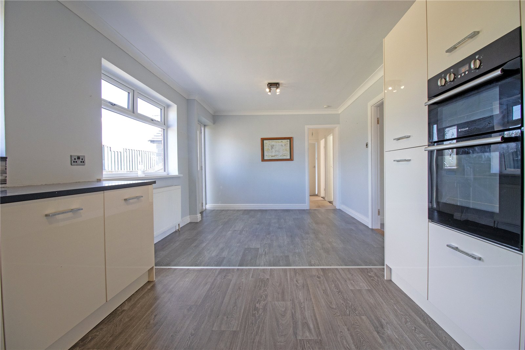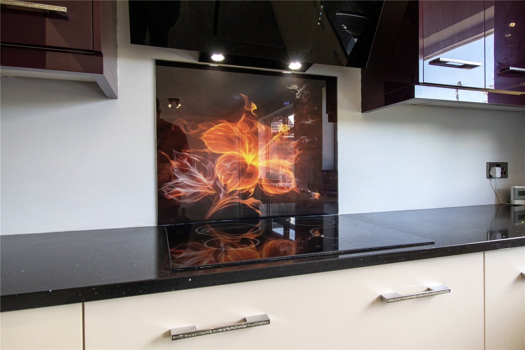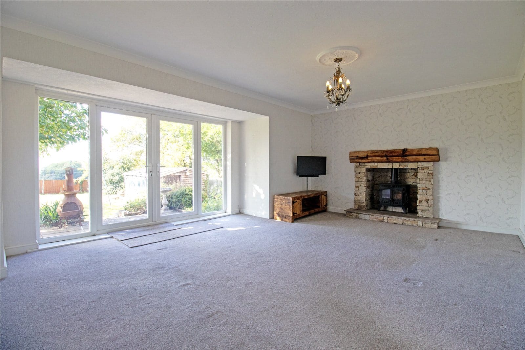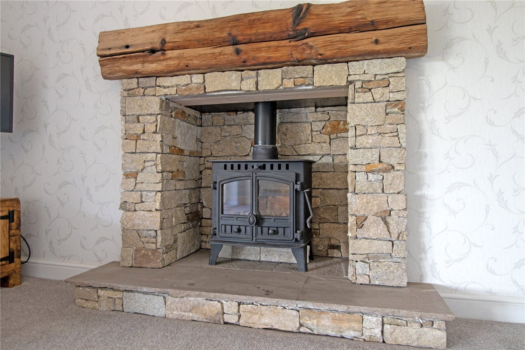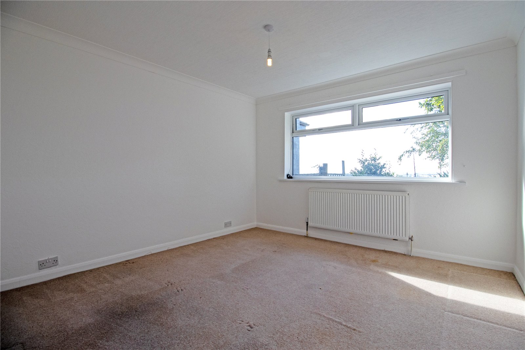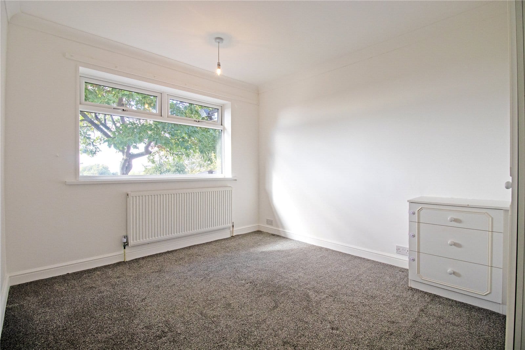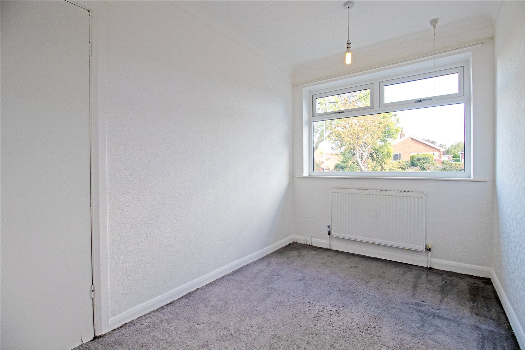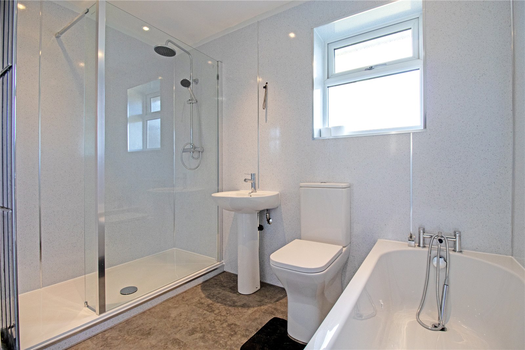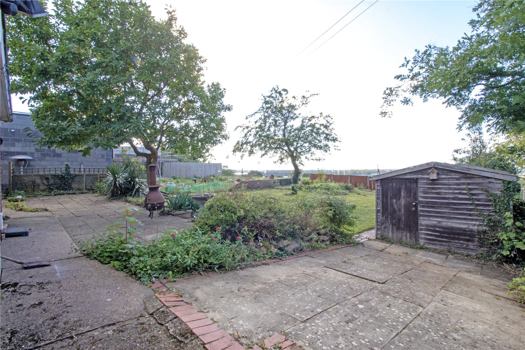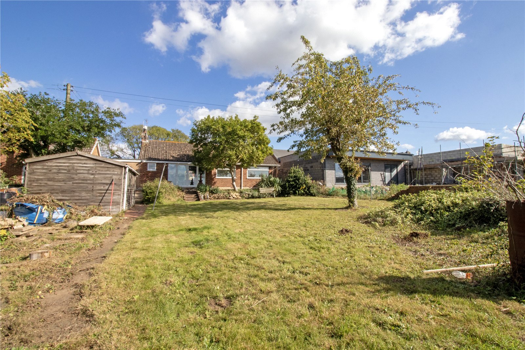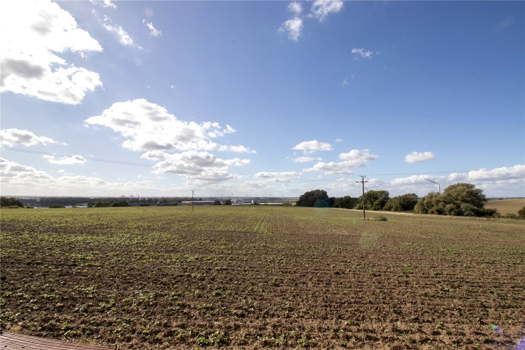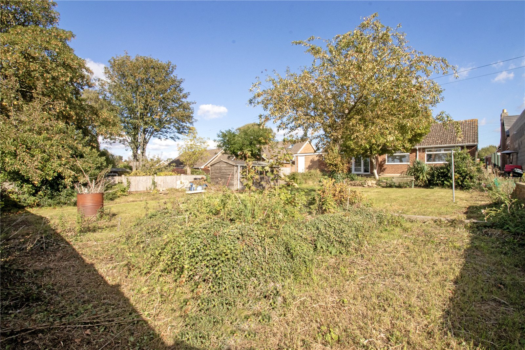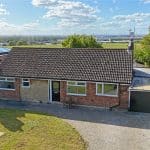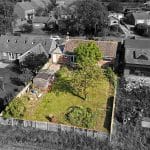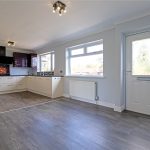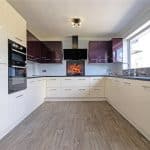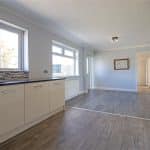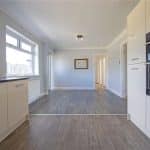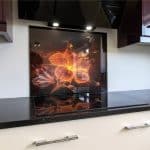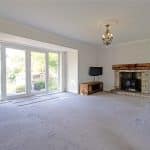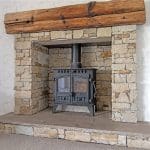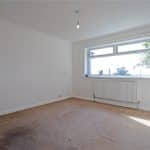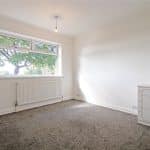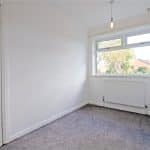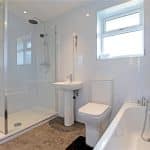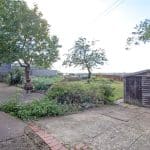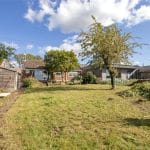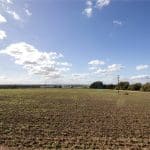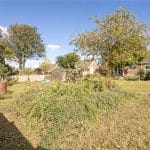Burton Road, Flixborough, Scunthorpe, Lincolnshire, DN15 8RW
£285,000
Burton Road, Flixborough, Scunthorpe, Lincolnshire, DN15 8RW
Property Summary
Full Details
Offered for sale with no onward chain, this spacious detached bungalow has been thoughtfully modernised throughout, featuring a stylish fitted kitchen with integrated appliances and a contemporary bathroom suite.
The property is located in the highly regarded village of Flixborough, just 3 miles from Scunthorpe. This sought-after location combines a welcoming community and peaceful rural setting with convenient access to local amenities, schools, and excellent transport links. Enjoying an elevated position with scenic views across the River Trent, Flixborough is the perfect choice for families and professionals alike.
The accommodation briefly comprises: a modern kitchen/diner with integrated appliances, a spacious lounge complete with a log-burning stove, three generous bedrooms, and a sleek bathroom suite.
Externally, the property benefits from a block-paved driveway providing ample off-road parking and access to the garage, with the remainder of the frontage laid to lawn. To the rear, the private enclosed garden is of excellent size, mainly laid to lawn with a paved patio area—ideal for entertaining—while also boasting stunning open field views.
Early viewings are strongly recommended to appreciate all that this beautiful bungalow has to offer.
Open Plan Dining Kitchen 3.2m x 6.9m
Has two front uPVC double glazed windows and a secure composite door with glass inserts. The kitchen enjoys high gloss cream wall, base and drawer units with a complementary quartz countertops, integral appliances including fridge freezer, dishwasher, oven and four ring gas hob with extractor hood above, combination microwave, sunken sink unit and drainer with attractive wood effect flooring and double internal doors allows access to;
Spacious Lounge 4.57m x 5.4m
With uPVC double glazed French doors allowing access to the rear garden and adjoining uPVC double glazed windows, central feature log burning fireplace with attractive surround, wall to ceiling coving, numerous electric socket points and rosette around the main ceiling light.
Master Bedroom 1 3.7m x 3.56m
Enjoys a rear uPVC double glazed window, carpeted flooring, numerous electric socket points and wall to ceiling coving.
Rear Double Bedroom 2 3.7m x 2.99m
With a rear uPVC double glazed window, numerous electric socket points, wall to ceiling coving, carpeted floors and fitted wardrobes.
Front Bedroom 3 3.21m x 2.12m
Has a front uPVC double glazed window, wall to ceiling coving, carpeted floors and numerous electric socket points.
Modern Fitted Bathroom 1.65m x 2.9m
Enjoys a rear obscured uPVC double glazed window, providing a four piece suite comprising a panelled bath with shower head attachment, wash hand basin, low flush WC and double walk-in shower enclosure with waterfall shower head and seperate shower attachement, vertical chrome heated towel rail.
Grounds
The property has a generous block paved drive providing ample parking whilst giving access to the garage. The rest of the frontage is mainly laid to lawn. The rear garden is of a fantastic size being mainly laid to lawn with a paved patio entertainment area, useful storage shed and has stunning open views over the fields at the rear of the property.
Garage 7m x 2.88m
The propety has the benefit of an attached garage.

