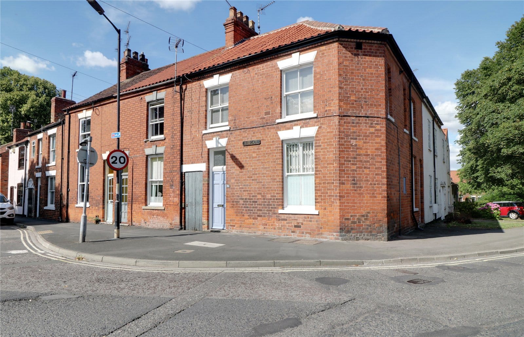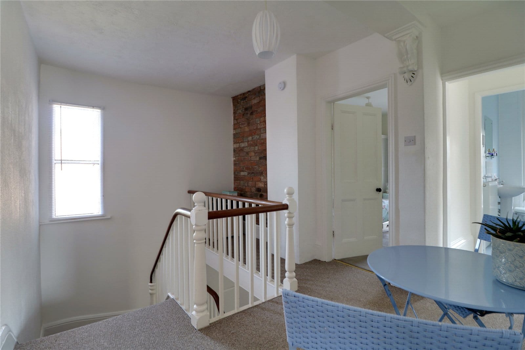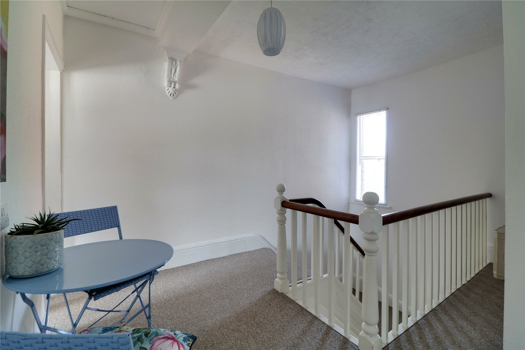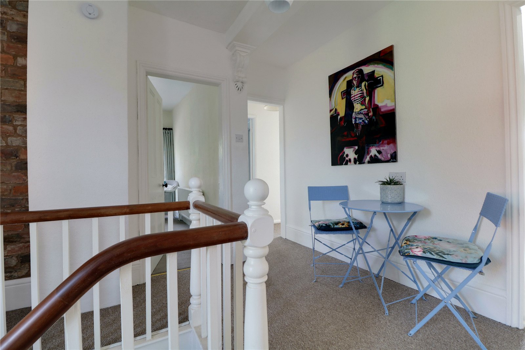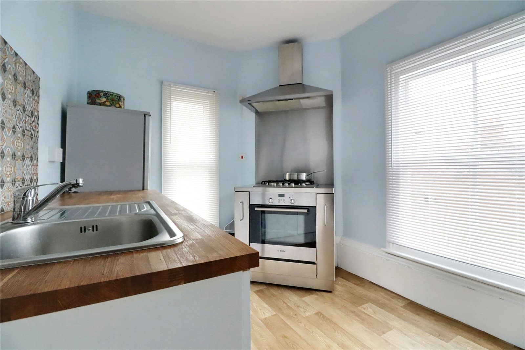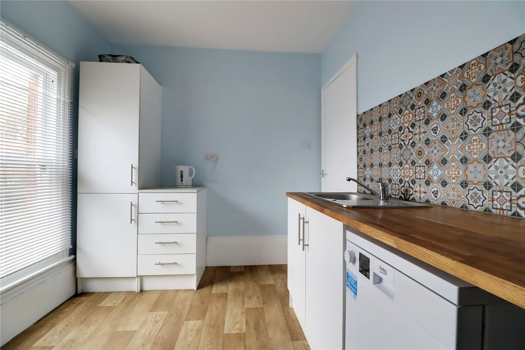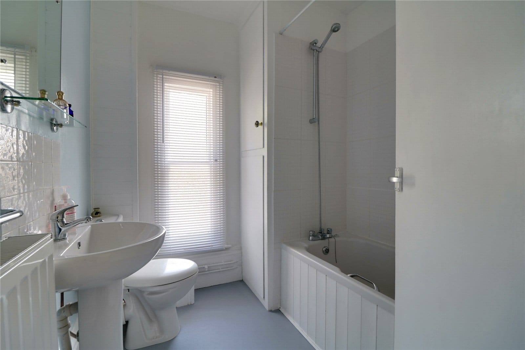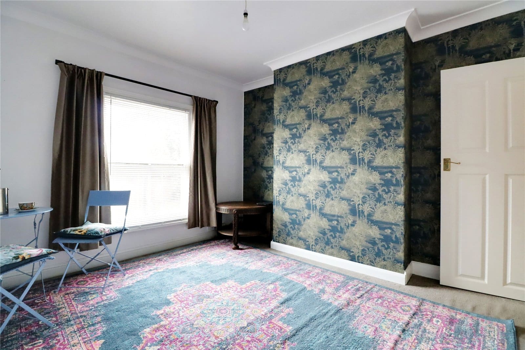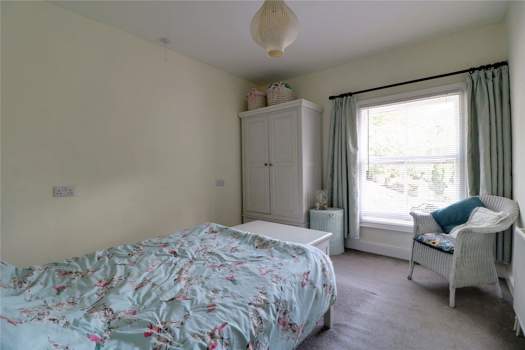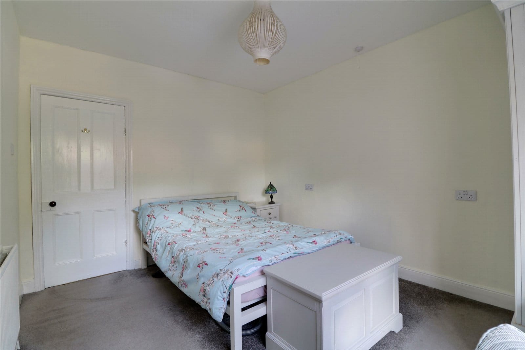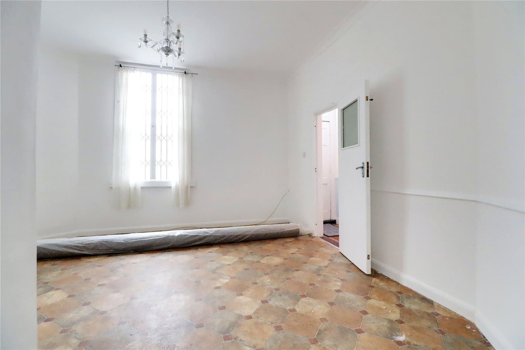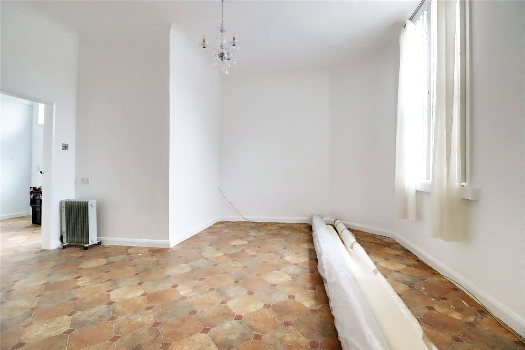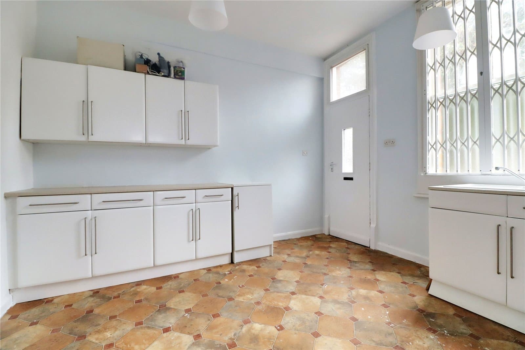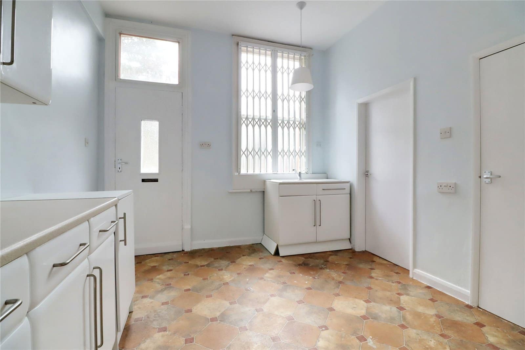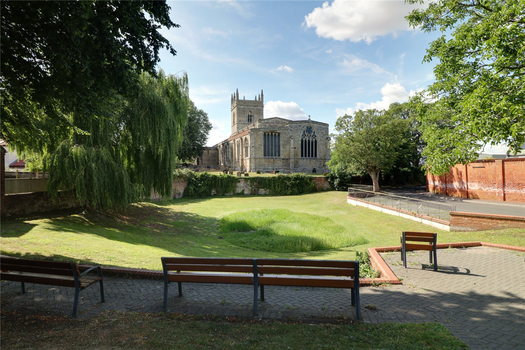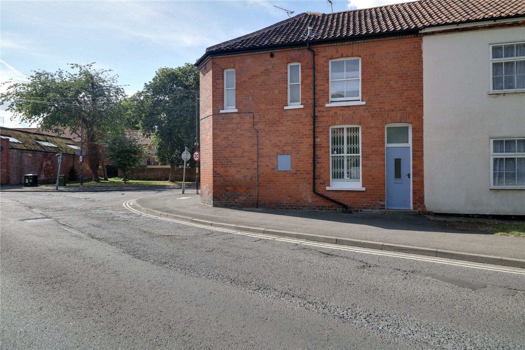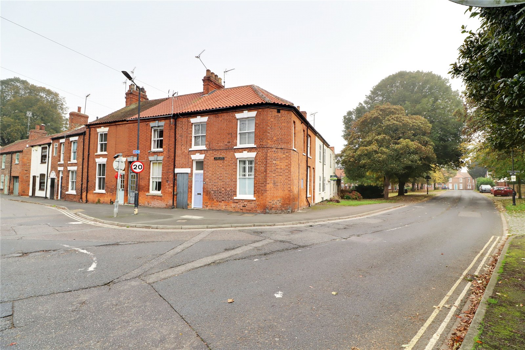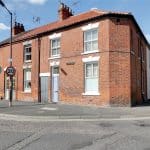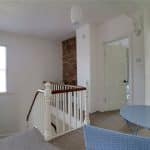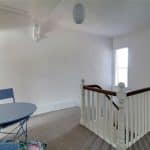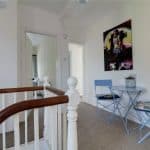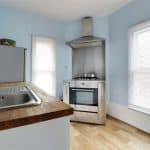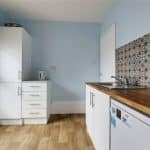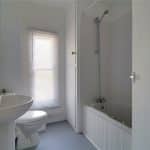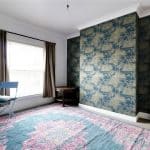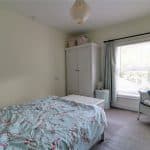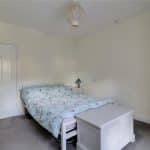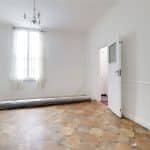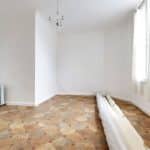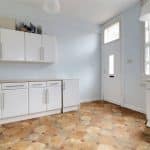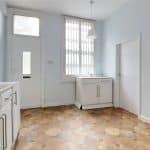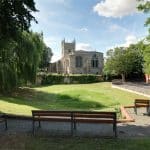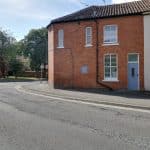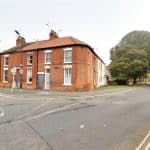Burgate, Barton-upon-Humber, Lincolnshire, DN18 5EZ
£125,000
Burgate, Barton-upon-Humber, Lincolnshire, DN18 5EZ
Property Summary
A CHARMING TRADITIONAL CORNER TERRACE HOUSE WITHIN WALKING DISTANCE OF THE TOWN CENTRE. FLEXIBLE ACCOMMODATION WITH LARGE FIRST FLOOR FLAT & EX VETS TO GROUND FLOOR
2 FITTED KITCHENS
POTENTIAL FOR 2/3 BEDROOMS
A rare opportunity to acquire a unique property in a sought-after area of the town offering versatile accommodation. Currently laid out as large first floor flat with ground floor that previously operated as a Veterinary Clinic (with lapsed planning for residential). Ground floor with entrances to the front and side, large front room, kitchen and cloakroom (with space for shower). The first floor flat enjoys a sweeping feature wooden staircase, large landing leading to a fitted kitchen, living room, double bedroom and bathroom. Finished with sliding sash windows, original features and gas combi central heating.
Viewing is essential to fully appreciate.
View via our Barton office
Full Details
Entrance Hallway
Traditional six panelled entrance door with single glazed top light, smoke detector, detailed tiled flooring, separate entrance to the first floor flat and entrance to ground floor leading to;
Inner Hallway 2.77m x 4.77m
With original coving, beam with plaster corbels, part feature tiled flooring, under stairs cupboard, double panelled radiator. A large sweeping return wooden staircase with white balustrading and contrasting handrail leading to,
First Floor Landing 2.77m x 4.04m
With rear single window, continuation of original attractive balustrading with contrasting handrail, loft access and smoke detector.
First Floor Kitchen 3.23m x 2.4m
Enjoying a dual aspect with front and side sliding sash windows, a range of white fronted kitchen furniture with brushed aluminium style pull handles, feature wooden worktop with tiled splash backs incorporating a single stainless steel sink unit with drainer to the side and block mixer tap, space and plumbing for appliances, feature stainless steel cooker with broad overhead extractor, carbon monoxide detector and cushioned flooring.
First Floor Bathroom 2.27m x 2m
With privacy glazed sliding sash window and LED ceiling light, a three-piece suite in white comprising a low flush WC, pedestal wash hand basin, panelled bath with shower over, radiator, shaver socket, vinyl flooring and fitted storage cupboard housing wall mounted Ideal gas combi boiler with thermostat and wifi.
First Floor Lounge/Bedroom 2 3.25m x 3.51m
With front vertical sliding sash windows and wall to ceiling coving. Large radiator and TV and telephone points.
First Floor Bedroom 3.71m x 3.07m
With side sliding sash window and large radiator.
Ground Floor Living Room 4.47m x 4.52m
With front wooden vertical sliding sash window with attractive shutters, tiled effect cushioned flooring, wall to ceiling coving and door through to;
Ground Floor Kitchenette 3.73m x 3.03m
With side privacy glazed entrance door and single top light, side vertical sliding privacy glazed sash window with attractive shutters, range of bevelled edge white floor and wall units, built-in sink and drainer unit with electric water heater (feeding both kitchen and cloakroom), tiled effect cushioned flooring and door to;
Cloakroom 1.35m x 1.69m
With low flush WC in white, vanity wash hand basin, cushioned flooring and space for a shower cubicle if required.
Double Glazing
The property has single glazed wooden sliding sash windows.
Central Heating
Modern gas fired wifi combi boiler providing central heating to radiators and instant hot water.
Note
The property is registered on one title yet has separate smart meters and Council Tax etc., The first-floor falls into Council Tax Band A and all safety checks and alarms up to date. The ground floor, which makes up approximately 40% of the property was used as a vet circa 10 years ago and has lapsed full planning permission for conversion to residential, it pays Nil business rates and currently falls under class E planning use.

