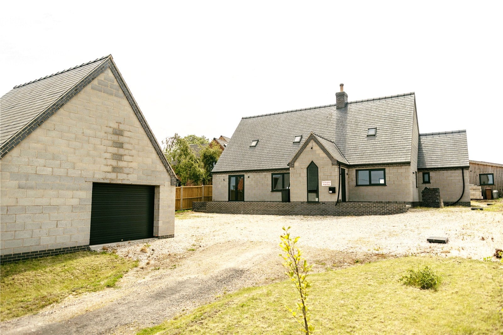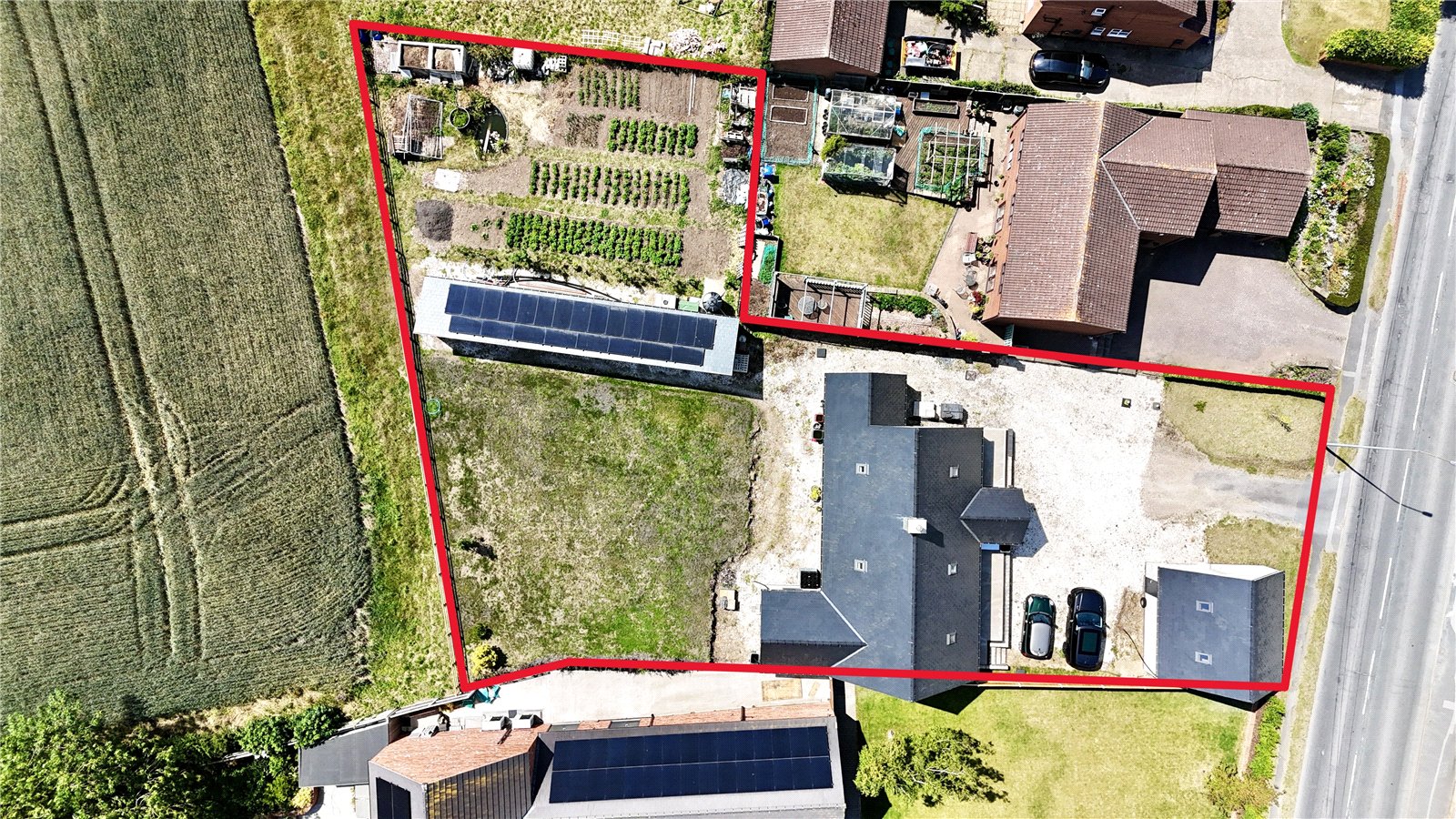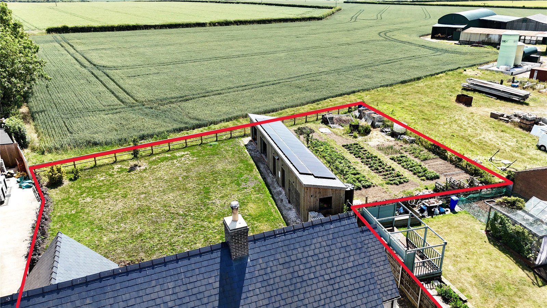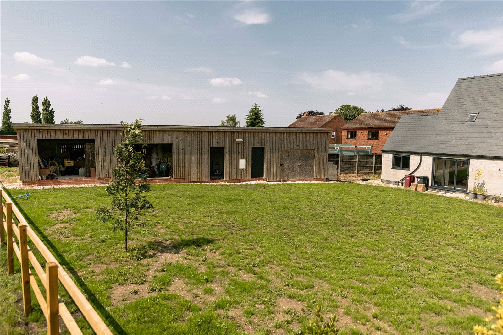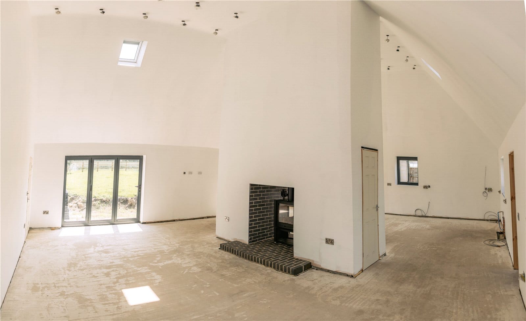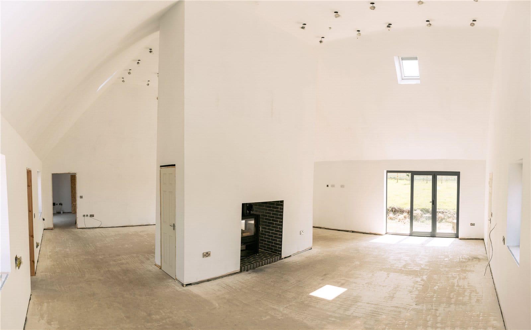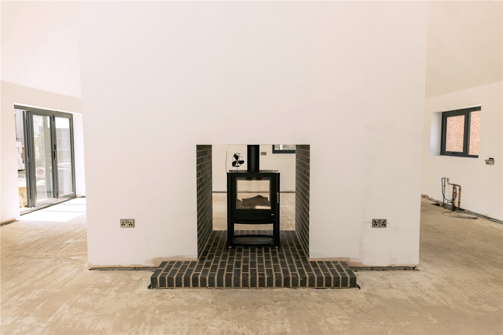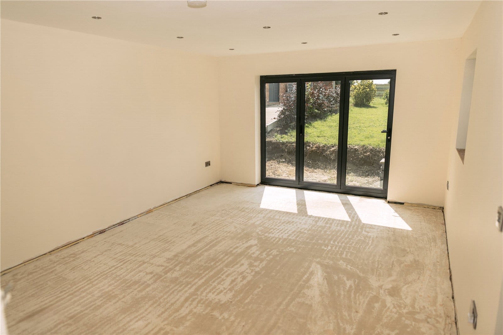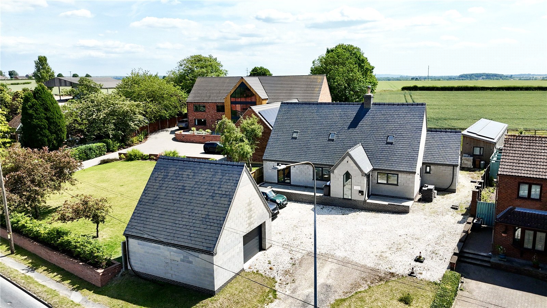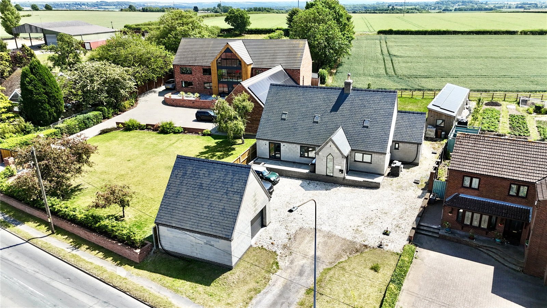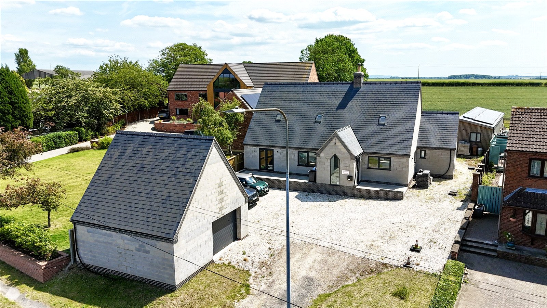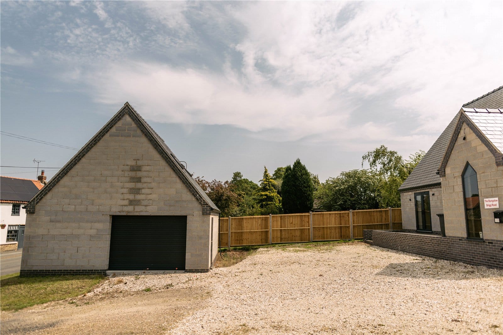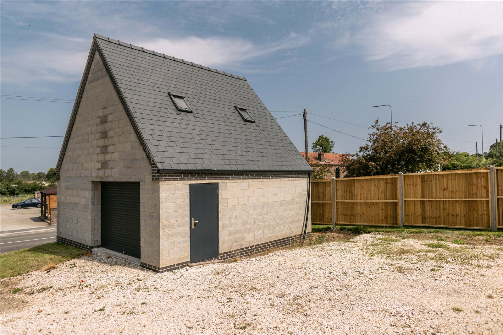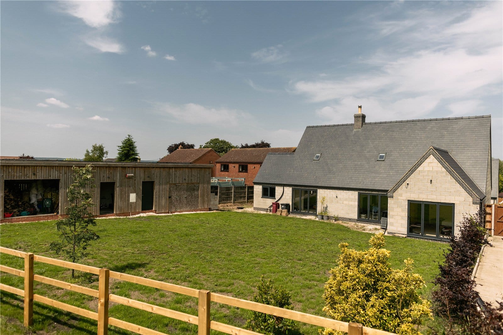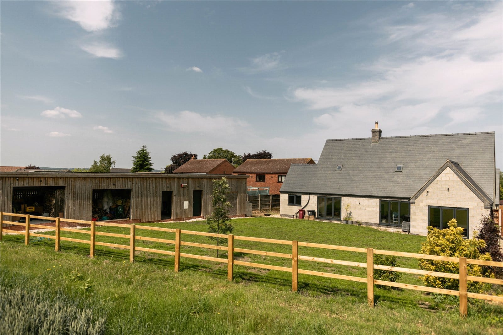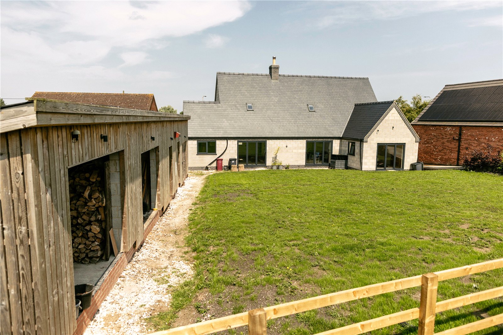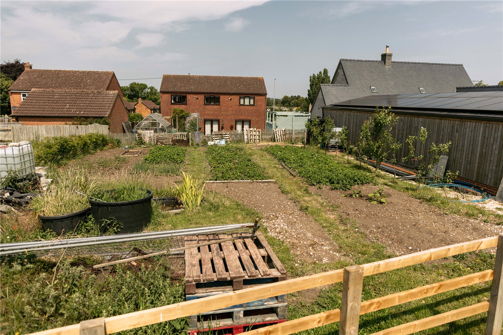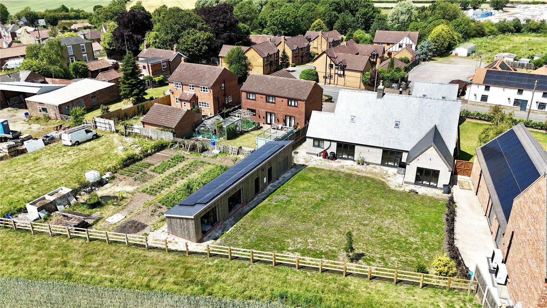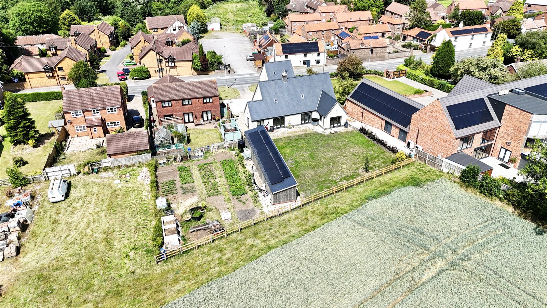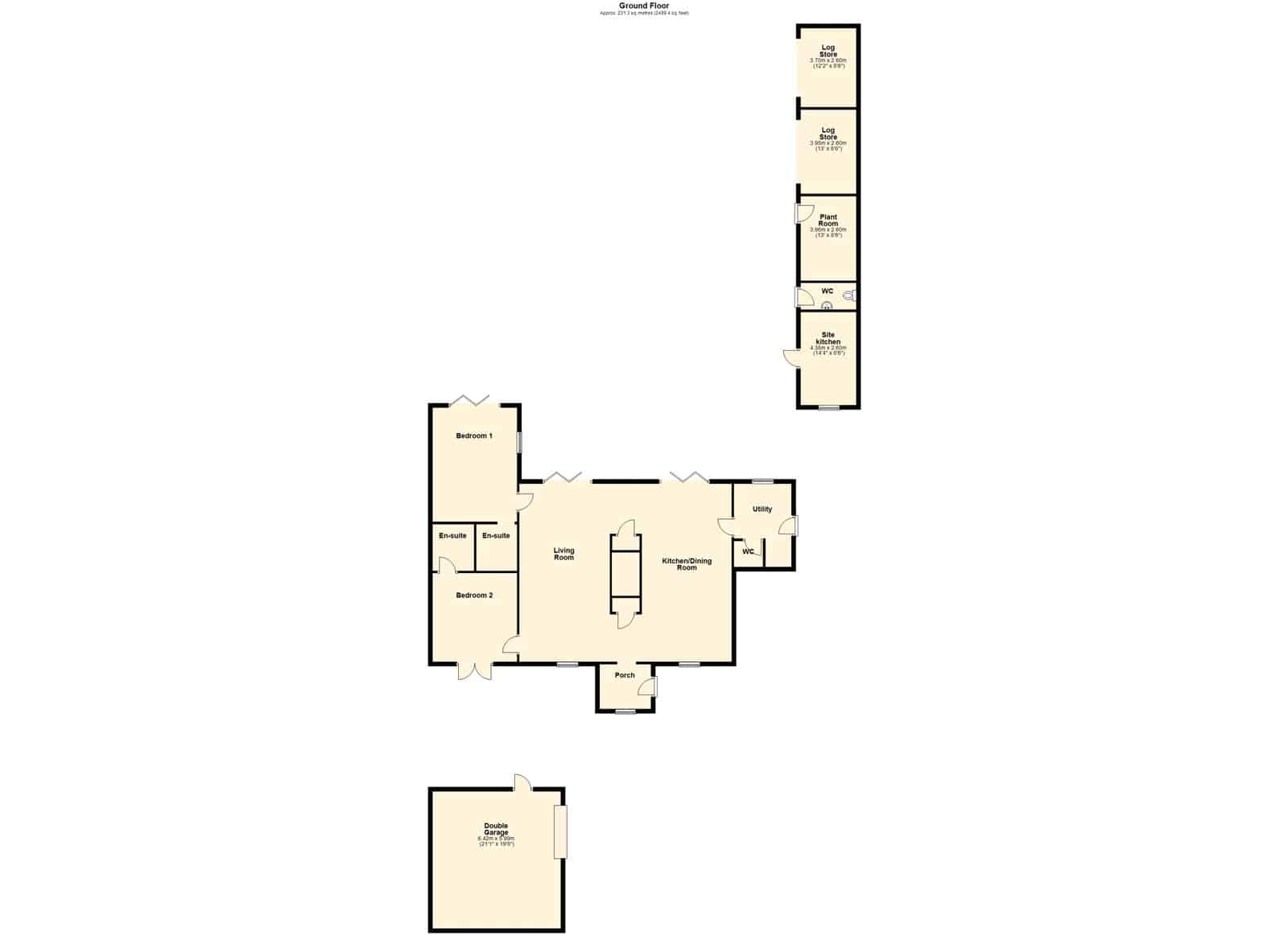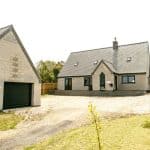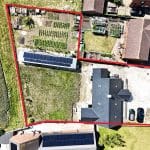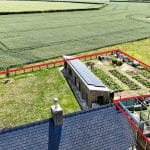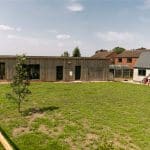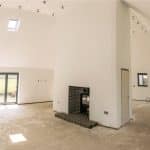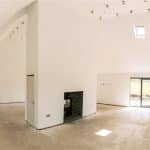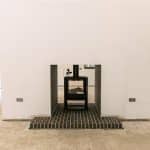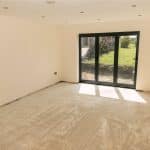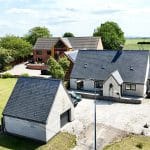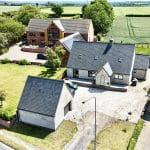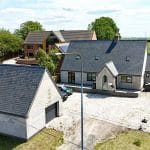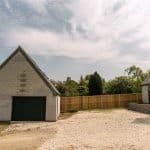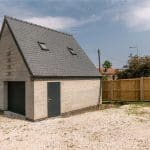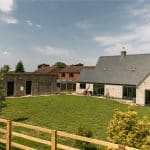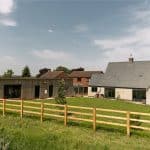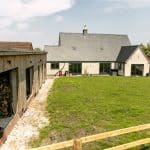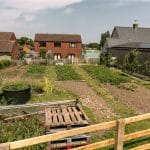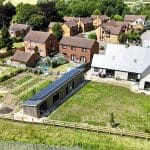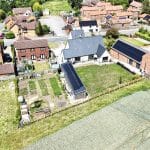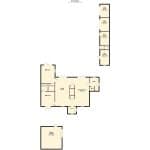Brigg Road, Wrawby, Lincolnshire, DN20 8RL
£395,000
Brigg Road, Wrawby, Lincolnshire, DN20 8RL
Property Summary
'The Bungalow' presents a rare opportunity to acquire a newly built, detached bungalow offering approximately 1,600 sq ft of spacious and versatile accommodation, with the potential to personalise or extend into the generous loft space.
Accessed via a central reception porch, the layout opens into an impressive open-plan living and dining kitchen area, divided by a striking feature fireplace. Both double bedrooms benefit from en-suite facilities, while a separate utility room and cloakroom add further practicality to the layout.
The property is fully double-glazed and benefits from underfloor heating powered by an efficient air source heat pump. Sustainability features include 23 solar panels and an 11.75kW Tesla battery storage system, along with an EV charging pod located in the detached garage.
Externally, the property boasts a substantial detached double garage with a home office above, extensive parking, and an excellent range of outbuildings including a site kitchen, cloakroom, plant room, and two open-fronted log stores. The south-facing rear garden is laid to lawn and enjoys uninterrupted countryside views, with gated access leading to a large vegetable garden.
While much of the core work has been completed, the property is offered as a part-finished project, allowing the buyer to add the final touches and make it truly their own.
Viewing is highly recommended to fully appreciate the setting, scale, and potential. For more information or to arrange a viewing, please contact our Brigg office.
Full Details
Entrance Hall 2.4m x 2.1m
Living Room 4.25m x 8.33m
Kitchen/Dining Area 4.25m x 8.33m
Utility Room 2.69m x 2.58m
Bedroom 1 3.95m x 5.36m
En-Suite 1.95m x 2.18m
Bedroom 2 3.95m x 4.15m
En-Suite 1.95m x 2.2m
Loft Room 4m x 4.67m
Double Garage 6m x 6.42m
Site Kitchen 2.6m x 4.38m
Site WC 2.6m x 1.25m
Plant Room 2.6m x 3.96m
Log Store 1 2.6m x 3.95m
Log Store 2 2.6m x 3.7m

