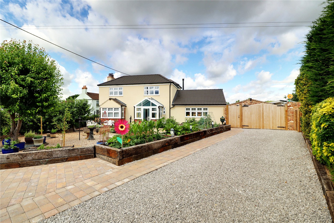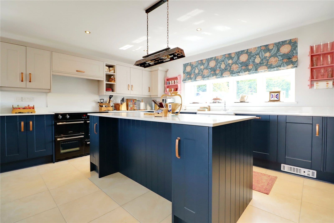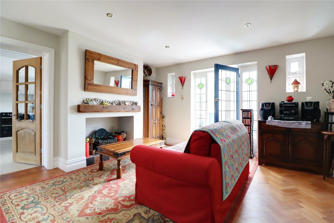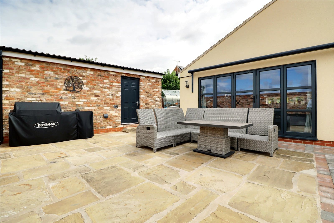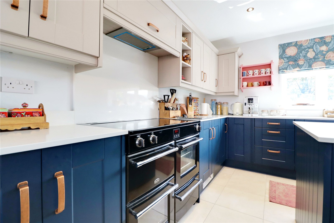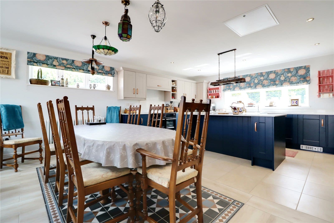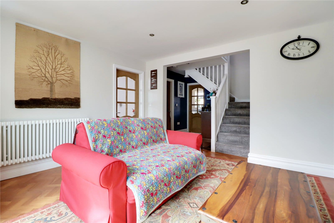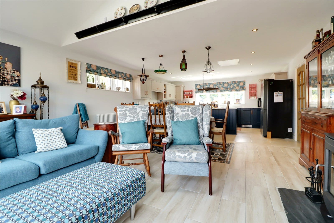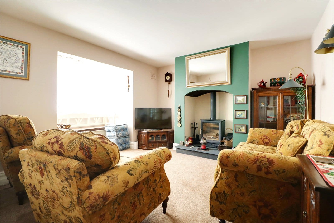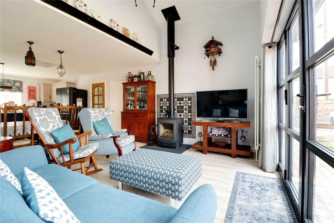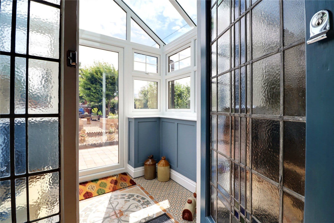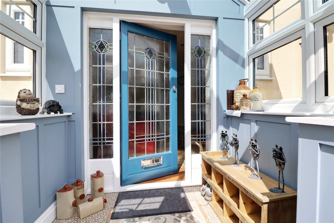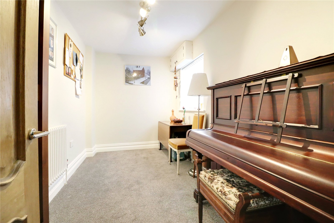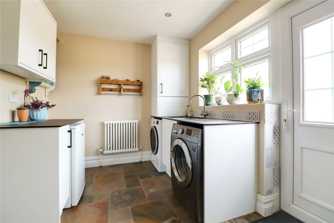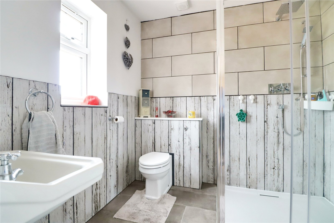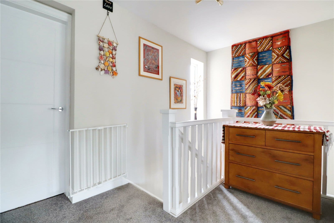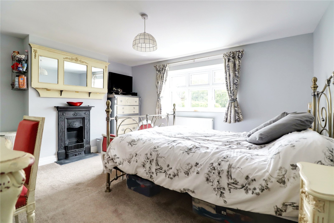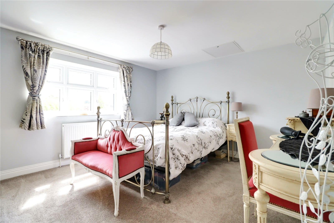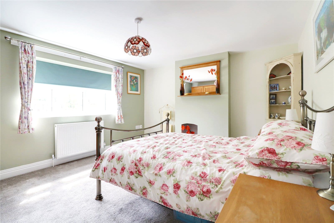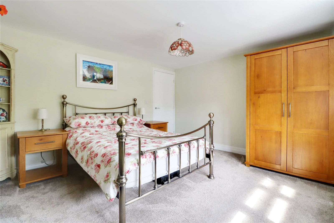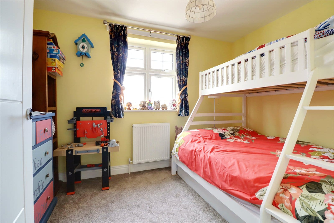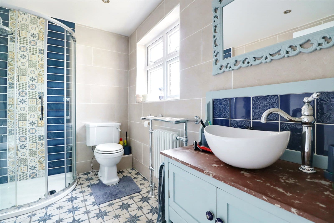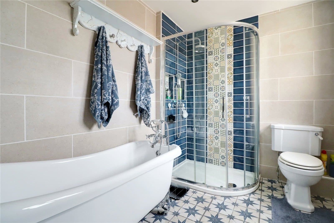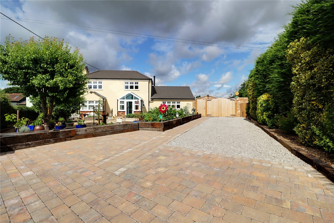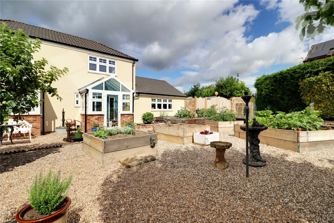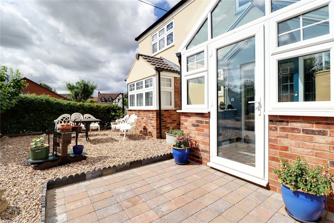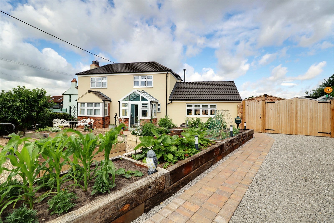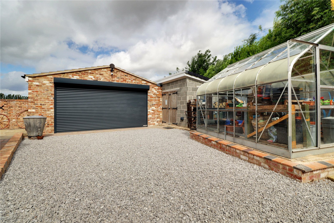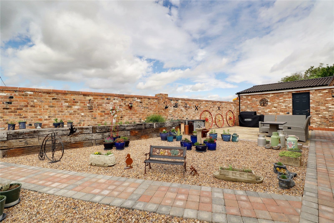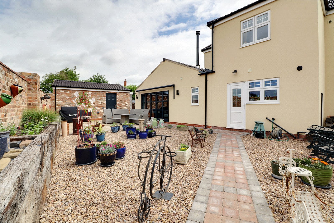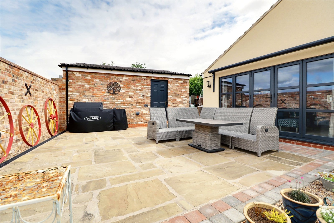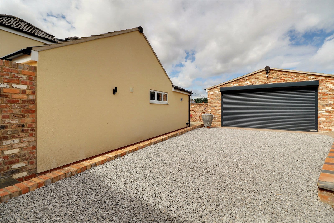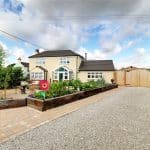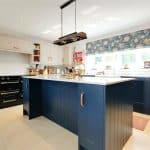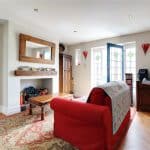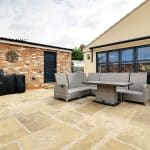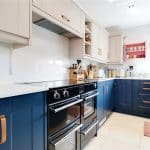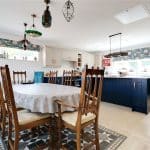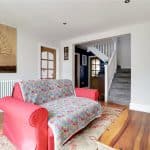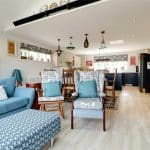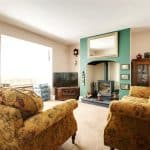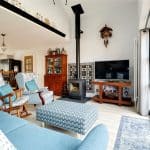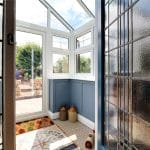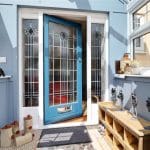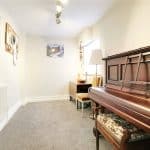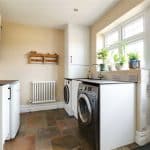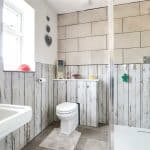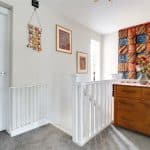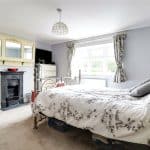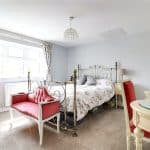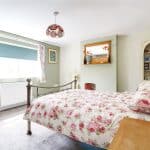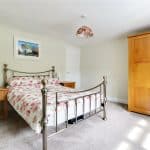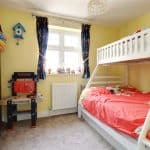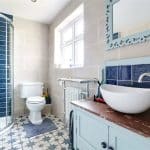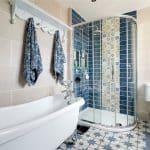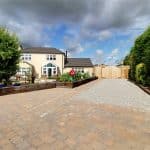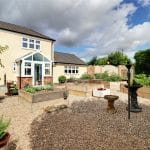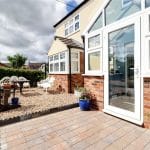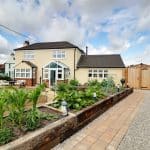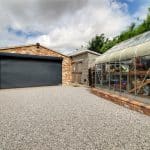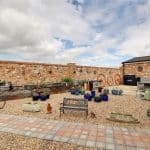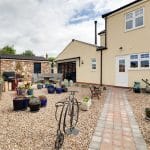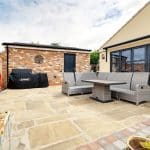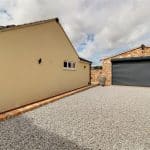Battle Green, Epworth, Lincolnshire, DN9 1JT
£460,000
Battle Green, Epworth, Lincolnshire, DN9 1JT
Property Summary
Full Details
Entrance Porch 1.82m x 1.3m
Having dwarf panelled walls with above uPVC double glazed windows, front entrance door, glazed pitched roof, detailed tiled flooring and a handsome original leaded entrance door with adjoining side lights leads through to;
Central Dining Hall 4.04m x 3.63m
With feature front facing uPVC double glazed windows, feature wooden flooring, fireplace recess, inset ceiling spotlights, period style ceramic radiator and a broad opening to;
Inner Hallway 2.67m x 2.16m
Staircase allowing access to the first floor accommodation with open spell balustrading and continuation of matching flooring.
Front Living Room 3.96m x 3.63m
Plus a projecting deep uPVC double glazed square bay window, ceramic period style radiator, handsome inset multi fuel cast iron stove on a raised slate flagged hearth, two double wall light points and TV point.
Impressive Feature Open Plan Living/Dining Kitchen 5.05m x 8.6m
Provides a multi aspect with front and side uPVC double glazed windows and feature rear anthracite grey bi-folding doors that allows access to the garden. The kitchen enjoys range of quality fitted furniture in royal blue and light cashmere with copper style pull handles and enjoying a complementary quartz top with matching uprising that incorporates a double Belfast sink unit with chrome block mixer tap, space for a Range cooker with overhead extractor, central breakfasting island, space for an American style fridge freezer, quality tiled flooring with detailed dining area, feature large multi-fuel cast iron stove with slate hearth and tiled backing, three ceramic radiators and side roof light.
Walk-in Pantry 1.27m x 2.08m
With quarry tiled flooring.
Bedroom 4 / Study 3.95m x 2.16m
Rear uPVC double glazed window and period style ceramic radiator.
Utility Room 3.35m x 2.39m
Rear uPVC double glazed window and adjoining rear entrance door, a range of attractive white fronted shaker style furniture with contrasting black pull handles with a Dekton style worktop incorporating a one and a half bowl stainless steel sink unit with etch drainer to the side and block mixer tap, concealed gas central heating boiler, plumbing and space for appliances which includes a washing machine, dryer and low level fridge and freezer, attractive slate tiled flooring and inset ceiling spotlights.
Ground Floor Shower Room 2.12m x 2.33m
With rear uPVC double glazed window with patterned glazing, enjoying a suite in white comprising a low flush WC, pedestal wash hand basin, double walk-in shower cubicle with mains shower and glazed screen, tiled flooring, attractive tiling to walls and chrome towel rail.
First Floor Central Landing 3.76m x 2.18m
With rear uPVC double glazed window, continuation of open spell balustrading and doors providing access to three bedrooms and a bathroom.
Front Double Bedroom 1 4.14m x 3.05m
Front uPVC double glazed window with tiled sill, handsome cast iron decorative fireplace, loft access and doors to;
Walk-in Wardrobe 1.33m x 2.2m
With fitted rails and shelving.
Front Double Bedroom 2 3.96m x 3.63m
Front uPVC double glazed window with tiled sill.
Rear Bedroom 3 3.38m x 2.4m
Rear uPVC double glazed window and loft access.
Quality Family Bathroom 2.87m x 2.1m
With rear uPVC double glazed window with patterned glazing providing a quality period style suite in white comprising a low flush WC, free standing rolled top bath, walk-in shower cubicle with glazed screen and mains shower, feature circular wash hand basin set within a bespoke vanity unit, tiled flooring, fully tiled walls, period style ceramic radiator with chrome towel rail and inset ceiling spotlights.
Grounds
The property occupies a prominent and spacious plot having being beautifully landscaped and being immaculately kept with the front and side having hedging boundary walls behind solid oak sleepers and with the front garden being pea pebbled laid with raised vegetable beds, pleasant pebbled seating areas with a large block and gravel laid driveway providing extensive parking for a multitude of vehicles with large swan neck gating leading to a further parking area and access to the garaging. A block paved pathway from the front leads between the driveway and planted garden with ramped access to the front entrance door and continues into the rear. The rear garden enjoys excellent privacy with rebuilt rustic walled boundaries, security gated access to Battle Green, raised sleeper beds and provides a slate pathed patio, matching block perimeter pathways and provides easy access to the garaging and workshop.
Double Garage 6.29m x 5.45m
The property enjoys the benefit of a substantial brick and block built detached double garage with an electric roller remote operated broad front door, side composite entrance door, internal power and lighting and loft access with storage.
Workshop 3.59m x 8.35m
With double opening timber side doors and internal power and lighting.
Double Glazing
Full uPVC double glazed windows and doors.
Central Heating
Modern gas fired central heating system to radiators via a Worcester condensing combination boiler located within the utility.

