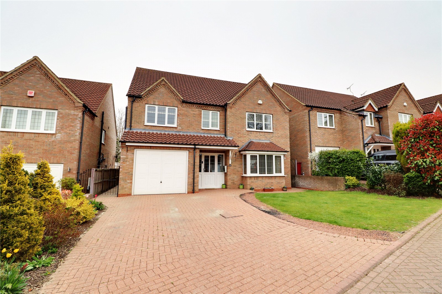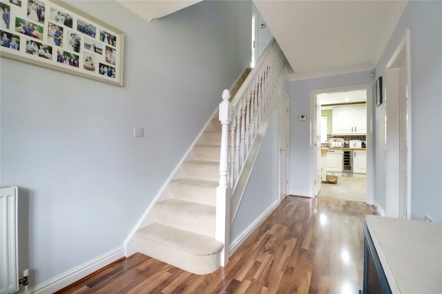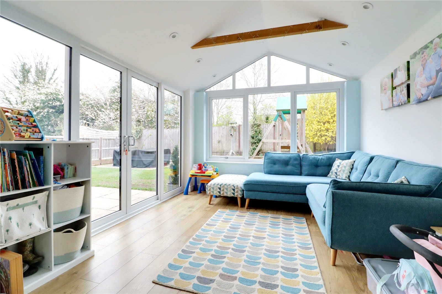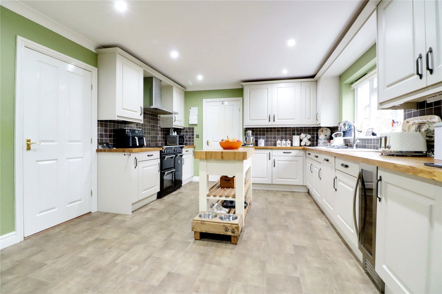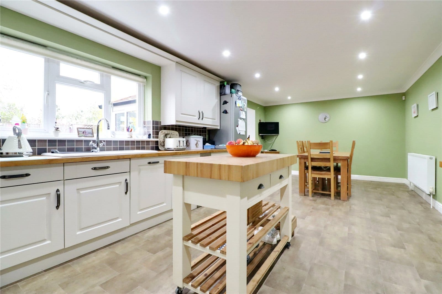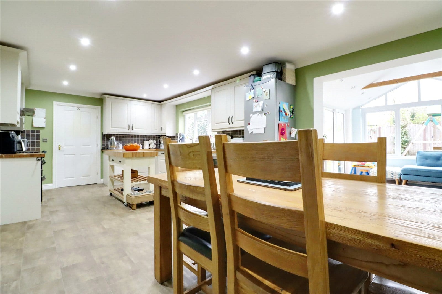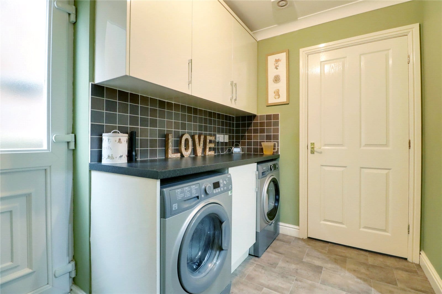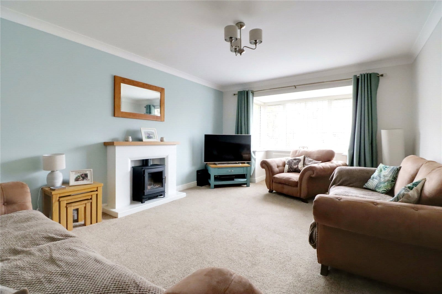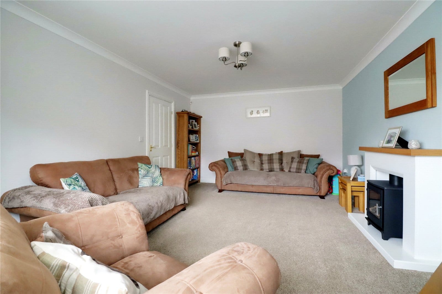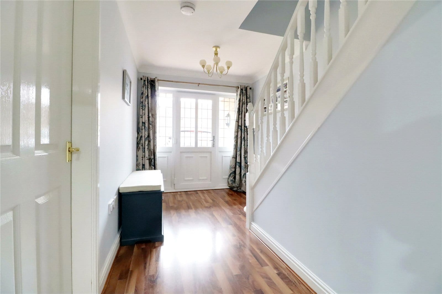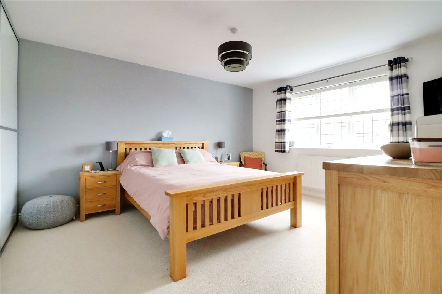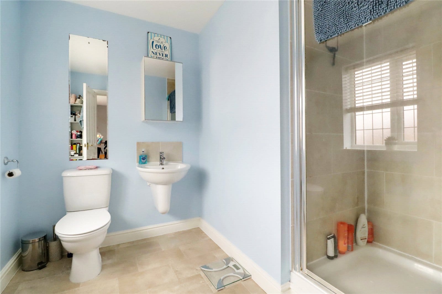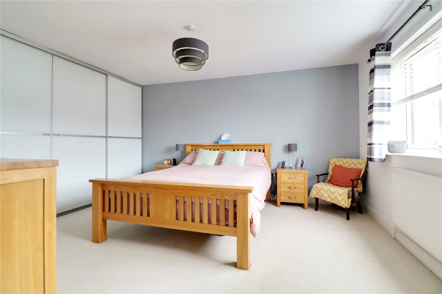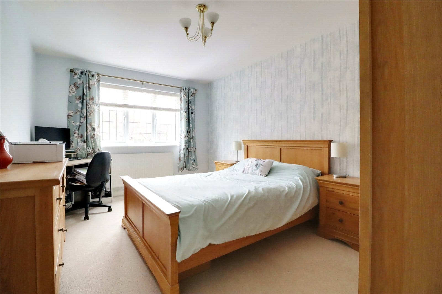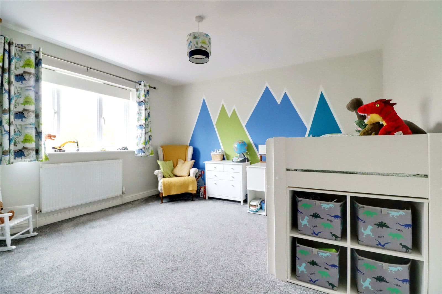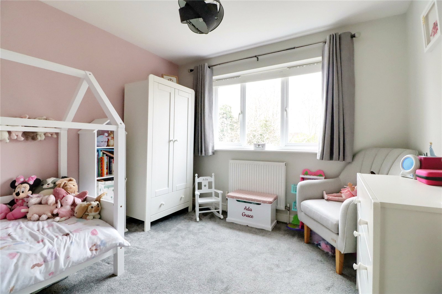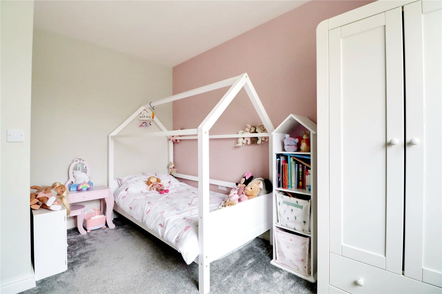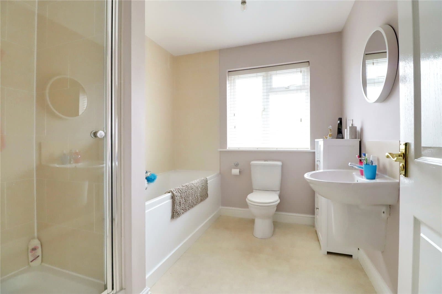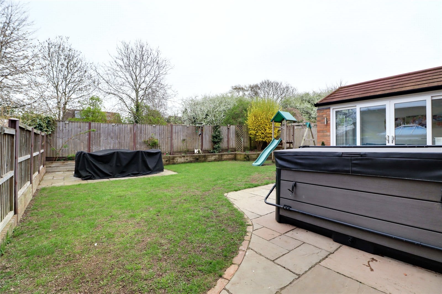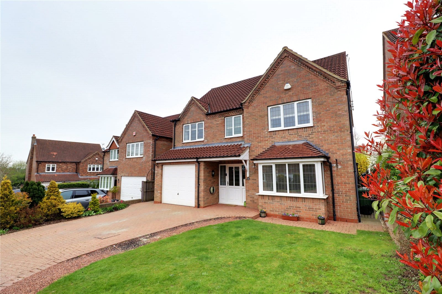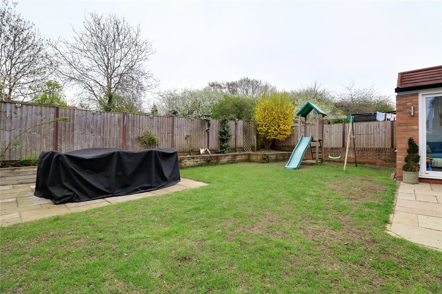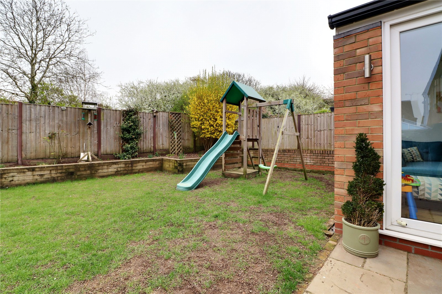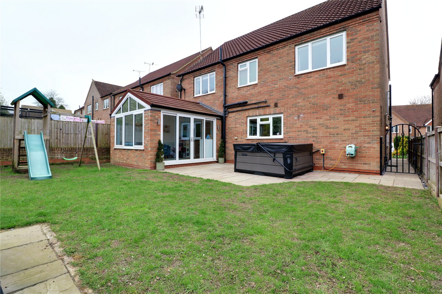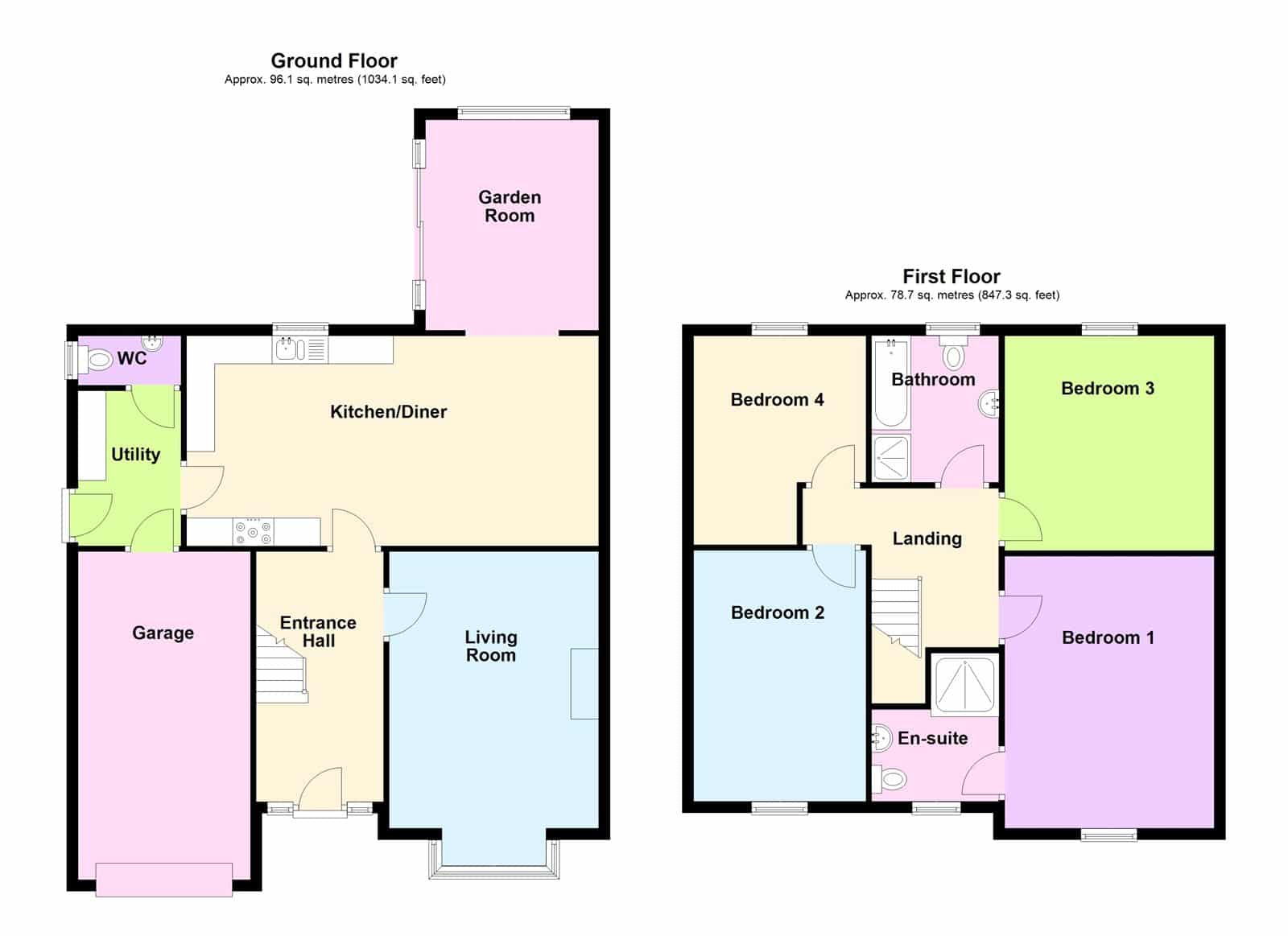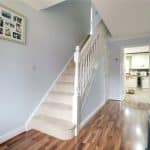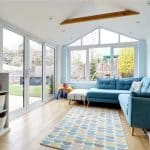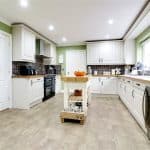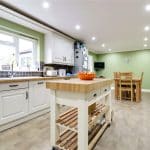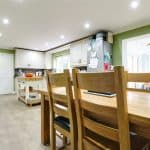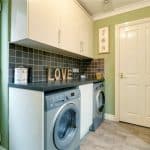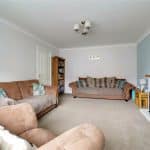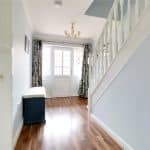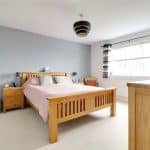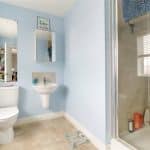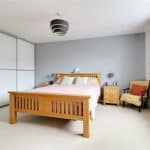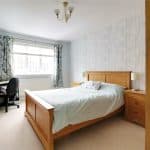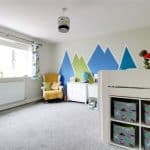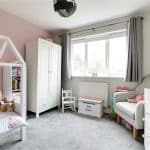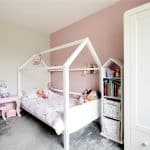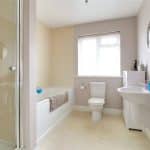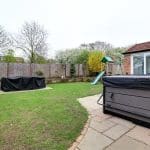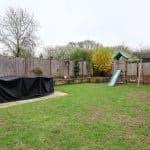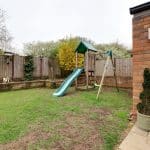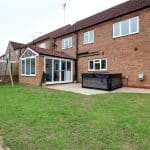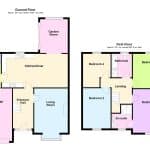Bakersfield, Wrawby, Lincolnshire, DN20 8SZ
£385,000
Bakersfield, Wrawby, Lincolnshire, DN20 8SZ
Property Summary
The ground floor features a welcoming central reception hallway, a spacious front living room, and a stunning open-plan dining kitchen that flows into a rear garden room—ideal for modern family living. Additional ground floor amenities include a useful utility room and a convenient cloakroom/WC.
Upstairs, a central landing leads to four generously sized bedrooms, including a master suite with en-suite shower room, and a stylish family bathroom.
Externally, the property benefits from ample off-road parking via a block-paved driveway, which leads to an integral garage. The rear garden offers excellent privacy and is designed for easy maintenance, with a shaped central lawn, two flagged seating areas, and attractive raised borders.
Finished to a high standard with uPVC double glazing and a modern gas-fired central heating system.
Full Details
Entrance Hallway 2.26m x 4.47m
Front uPVC double glazed and leaded entrance door with adjoining side lights, traditional straight flight staircase leads to the first floor accommodation with open spell balustrading and matching newel posts, under the stair’s storage, attractive laminate flooring, wall mounted thermostat for the central heating and wall to ceiling coving.
Living Room 3.73m x 4.93m
Plus a projecting uPVC double glazed square bay window, attractive feature fireplace, wall to ceiling coving and TV point.
Spacious Open Plan Dining Kitchen 7.34m x 3.76m
Rear uPVC double glazed window and a broad opening leading through to a rear garden room. The kitchen enjoys an extensive range of quality fitted kitchen furniture finished in an Old English White in a shaker style with a complementary butcher block worktop with tiled splash backs incorporating a one and a half bowl ceramic sink unit with drainer to the side and block mixer tap, space for a range cooker with broad stainless steel canopied extractor fan, tiled effect cushioned flooring, wall to ceiling coving and inset ceiling spotlights.
Pleasent Rear Garden Room 3.07m x 3.76m
Enjoying a rear uPVC double glazed picture window with vaulted top light, side patio doors leads to the garden, vaulted ceiling with inset ceiling spotlights and oak effect flooring.
Utility Room 1.83m x 2.77m
Side uPVC double glazed entrance door with patterned glazing, personal door through to the garden, enjoying gloss finish base and eye level storage units with chrome handles with a complementary patterned worktop with tiled splash backs and plumbing beneath for an automatic washing machine and dryer, tiled effect cushioned flooring and wall to ceiling coving.
Cloakroom 1.83m x 0.94m
Has side uPVC double glazed window with patterned glazing providing a two piece suite in white comprising a low flush WC, wall mounted wash hand basin with tiled splash back and tiled effect cushioned flooring.
First Floor Central Landing 2.3m x 2.84m
With continuation of open spell balustrading, wall mounted thermostat for the central heating, loft access and doors through to;
Front Double Bedroom 1 3.7m x 3.86m
With front uPVC double glazed and leaded window, fully fitted bank of stylish wardrobes to one wall with sliding doors, TV point and doors through to;
En-Suite Shower Room 2.3m x 1.68m
Front uPVC double glazed and leaded window with patterned glazing, provides a modern suite in white comprising a low flush WC, wall mounted wash hand basin with tiled splash back and mirrored cabinet above, walk-in shower cubicle with overhead main shower and glazed screen and tiled effect cushioned flooring.
Front Double Bedroom 2 3.05m x 4.52m
With front uPVC double glazed window.
Rear Double Bedroom 3 3.7m x 3.84m
Rear uPVC double glazed window.
Rear Double Bedroom 4 3.05m x 3.7m
Rear uPVC double glazed window.
Family Bathroom 2.29m x 2.64m
Rear uPVC double glazed window with obscured glazing providing a modern four piece suite in white comprising a low flush WC, pedestal wash hand basin, double ended panelled bath with tiled surround, matching shower cubicle with mains shower and glazed screen, cushioned flooring and fitted towel rail.
Outbuildings 5.83m x 3m
The property benefits from an integral garage with up and over front door, personal door leads through to the utility, internal power and lighting and houses the Valiant gas fired central heating boiler.
Grounds
To the front the property enjoys a manageable lawned garden with an adjoining block paved driveway providing direct access to the garage and front entrance. Gated access to either side leads to the private enclosed rear garden that has been landscaped providing two slate pathed patio areas, central lawn and sleeper raised borders.
Double Glazing
The property benefits from full uPVC double glazed windows and doors.
Central Heating
There is a modern gas fired central heating system to radiators.

