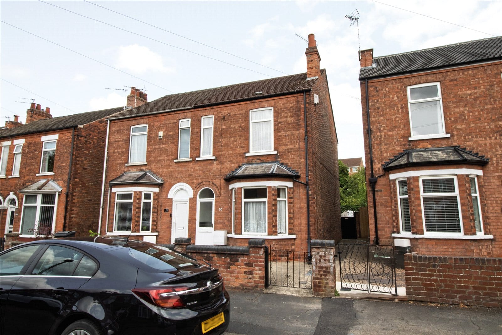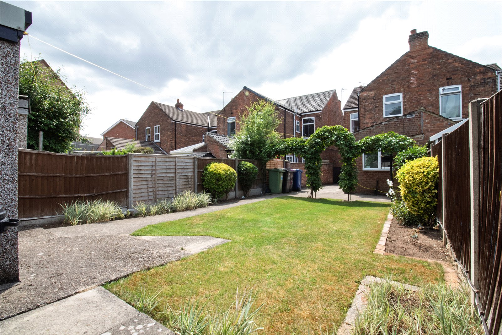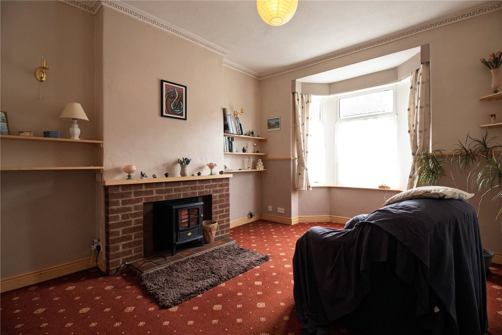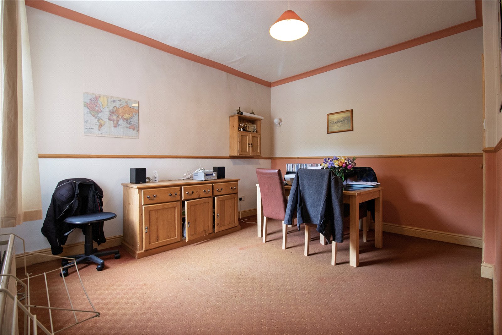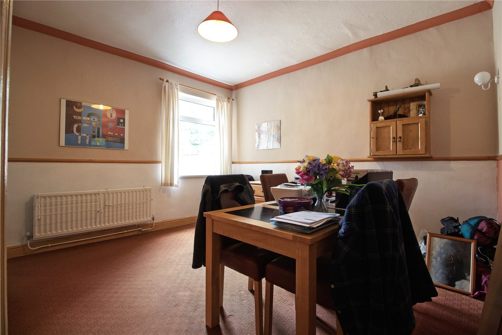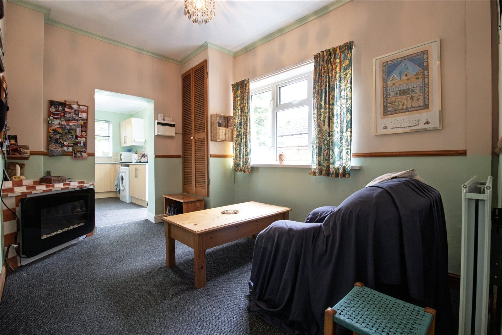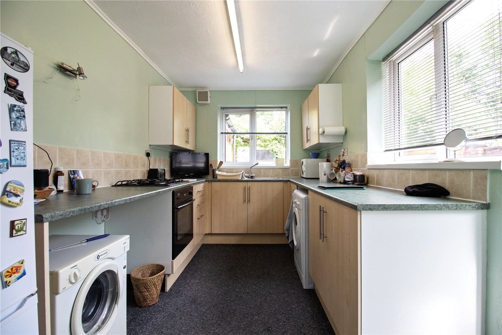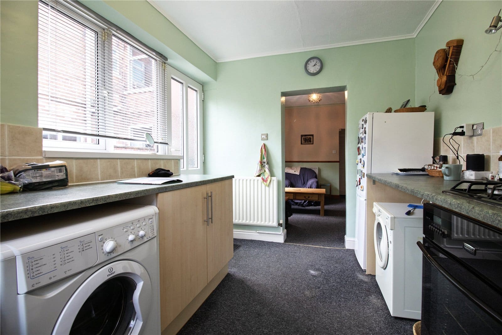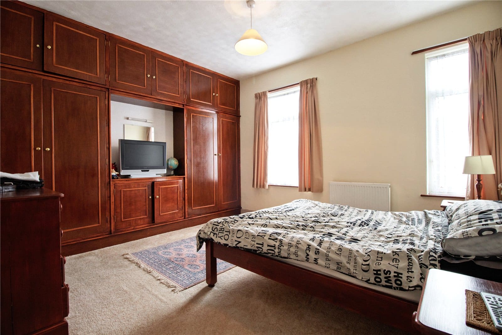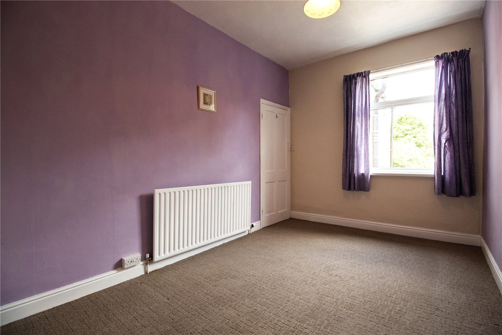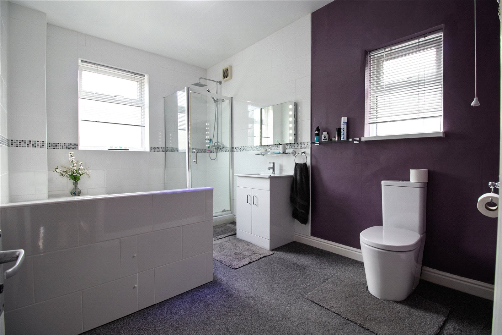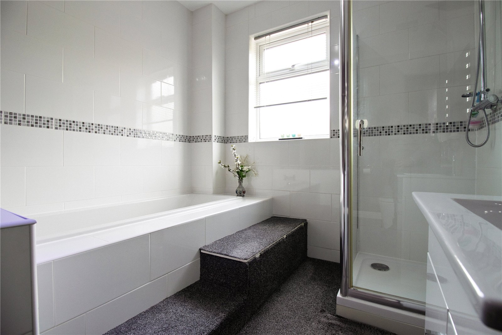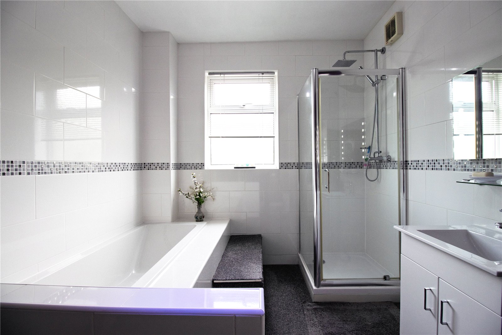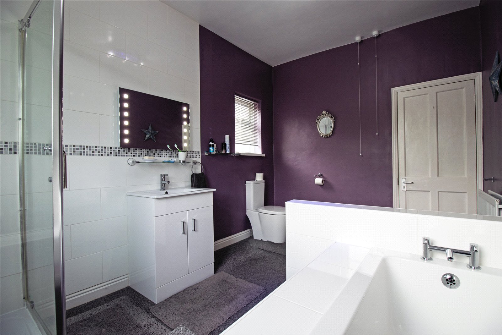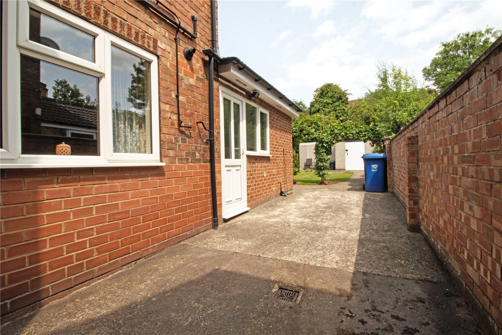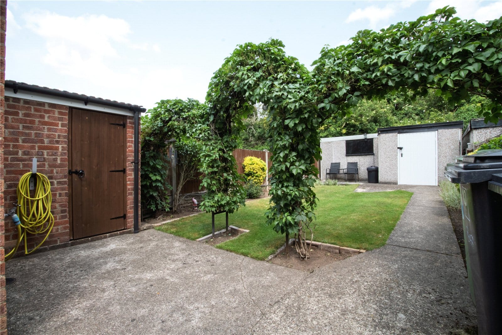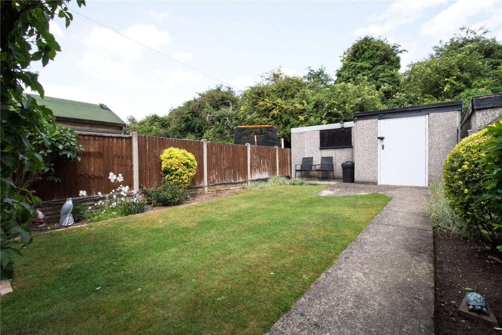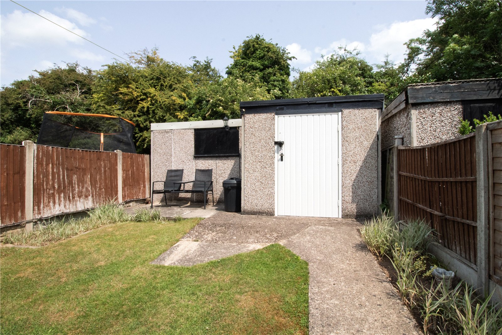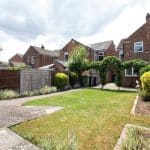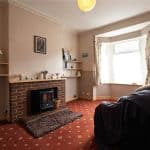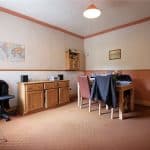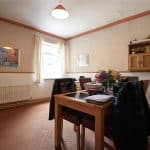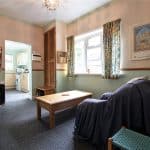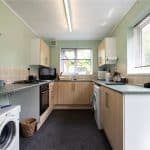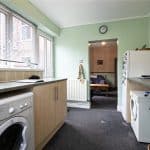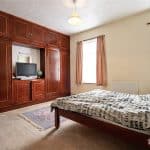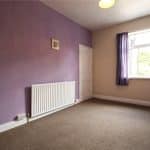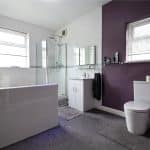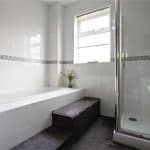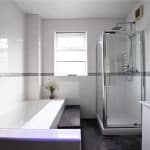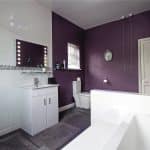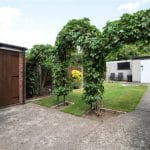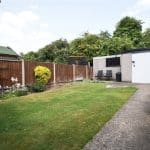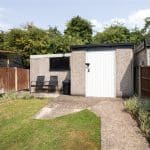Arthur Road, Gainsborough, Lincolnshire, DN21 2QS
£150,000
Arthur Road, Gainsborough, Lincolnshire, DN21 2QS
Property Summary
Full Details
Beautifully Presented Home – No Onward Chain
Offered with no onward chain, this beautifully presented semi-detached home is ready for its new owners to move straight in. Situated in a highly regarded and convenient location, the property is just a short distance from well-rated schools, shops, and a range of other amenities—perfect for families and professionals alike.
The ground floor accommodation briefly comprises an entrance porch, a welcoming inner hallway, a spacious lounge, a separate dining room, an additional sitting room, and a well-equipped fitted kitchen—ideal for modern living.
Upstairs, you’ll find two generous double bedrooms, both served by a stylish and contemporary four-piece bathroom suite.
Externally, the home benefits from a low-maintenance front garden with a pathway running alongside the property, providing access to a large, enclosed rear garden. This private outdoor space has been beautifully maintained and offers ample room for entertaining, relaxing, or gardening. At the rear of the garden, a substantial workshop with power and lighting adds excellent versatility—ideal for hobbies, storage, or even a home office.
Early viewings are highly recommended to fully appreciate all this wonderful home has to offer.
The vendors have opted to provide a legal pack for the sale of their property which includes a set of searches. The legal pack provides upfront the essential documentation that tends to cause or create delays in the transactional process.
The legal pack includes
• Evidence of title
• Standard searches (regulated local authority, water & drainage & environmental)
• Protocol forms and answers to standard conveyancing enquiries
The legal pack is available to view in the branch prior to agreeing to purchase the property. The vendor requests that the buyer buys the searches provided in the pack which will be billed at £360 inc VAT upon completion. We will also require any purchasers to sign a buyer's agreement.
Lounge 3.69m x 3.36m
Dining Room 4.02m x 3.36m
Reception Room 3.75m x 2.55m
Kitchen 3.72m x 2.55m
Landing 4.02m x 1.63m
Master Bedroom 1 3.7m x 4.36m
Rear Double Bedroom 2 4.02m x 2.63m
Family Bathroom 3.74m x 2.54m

