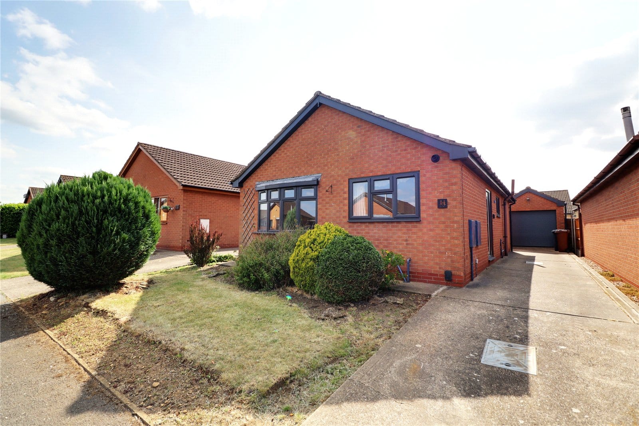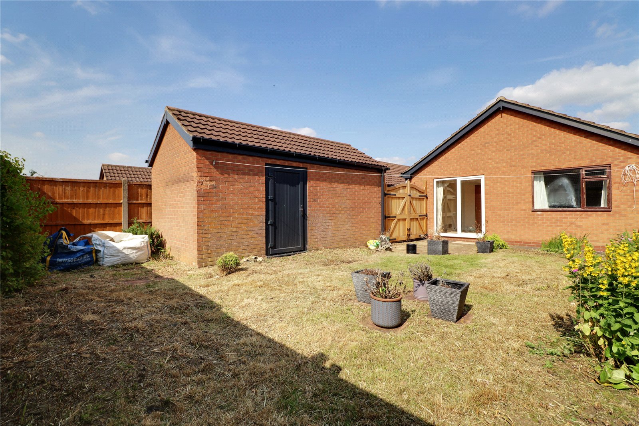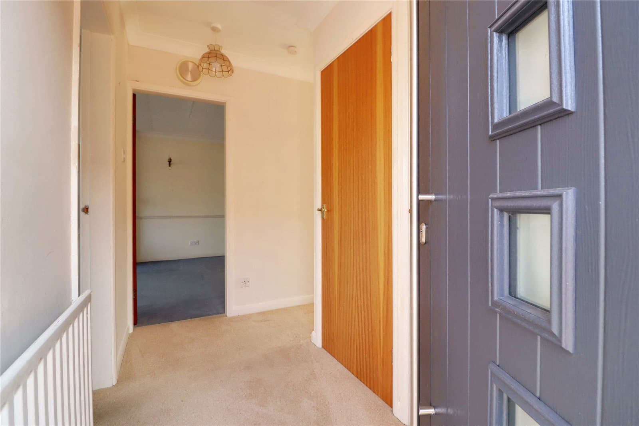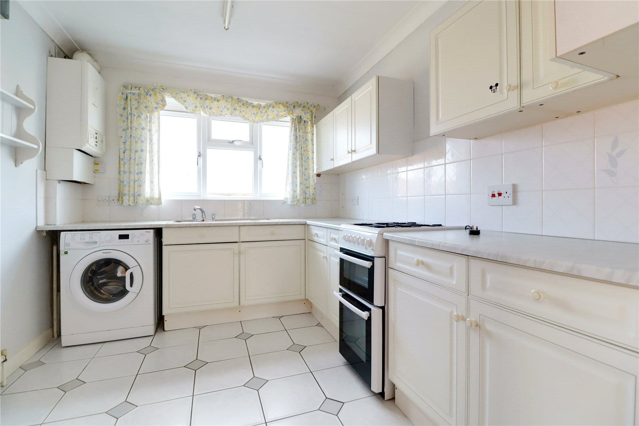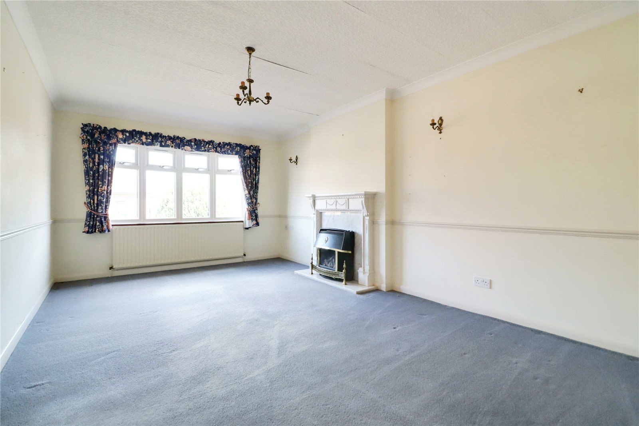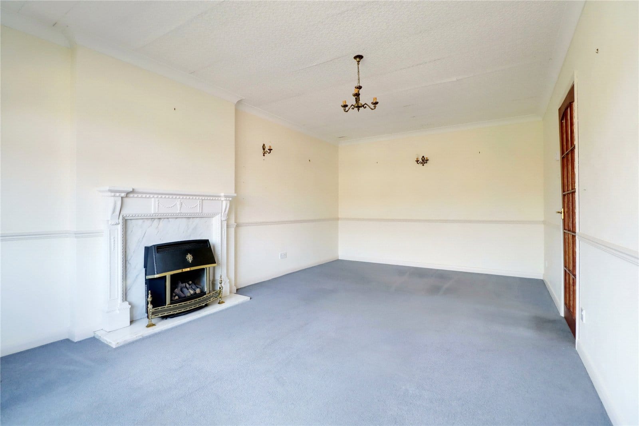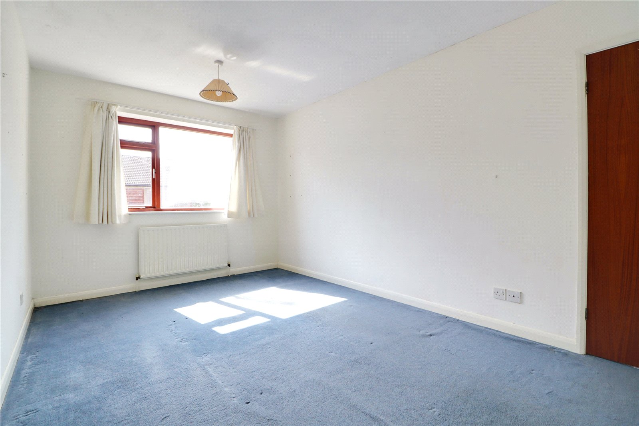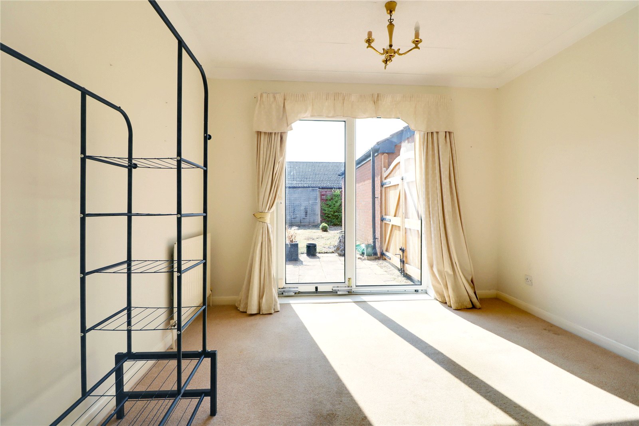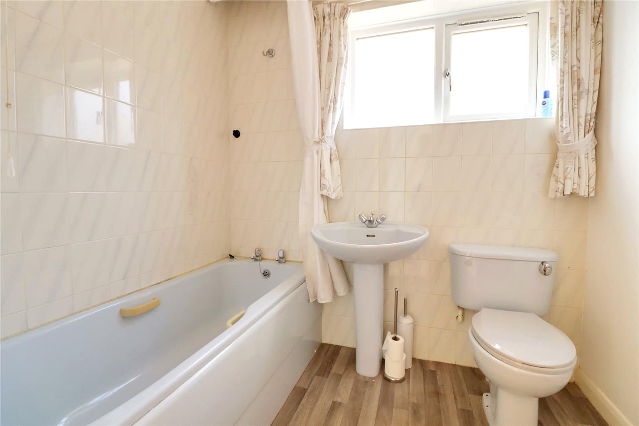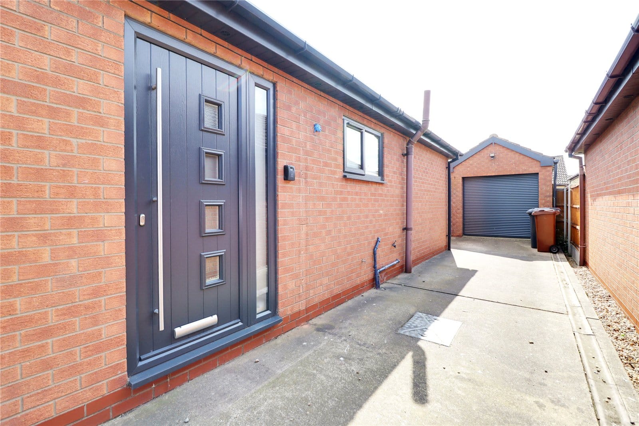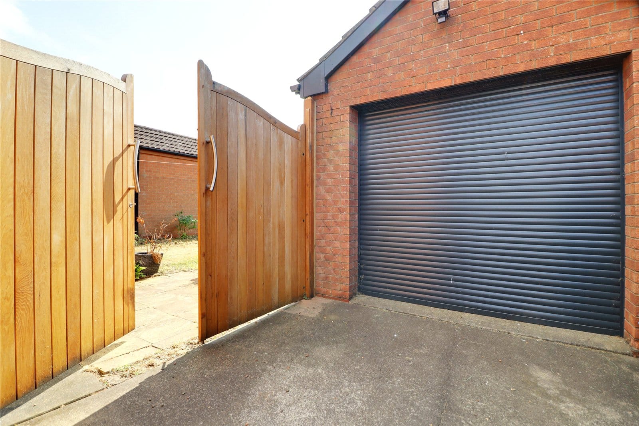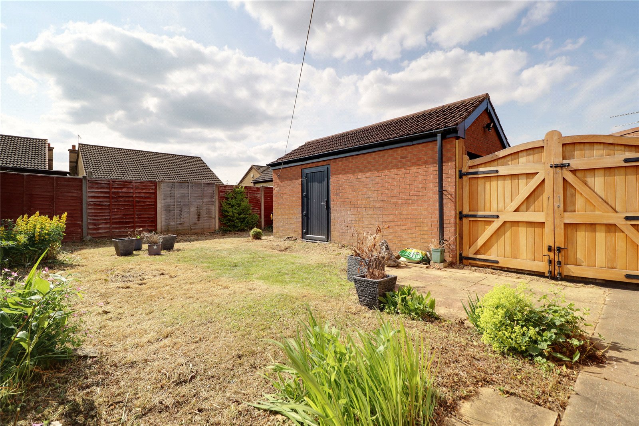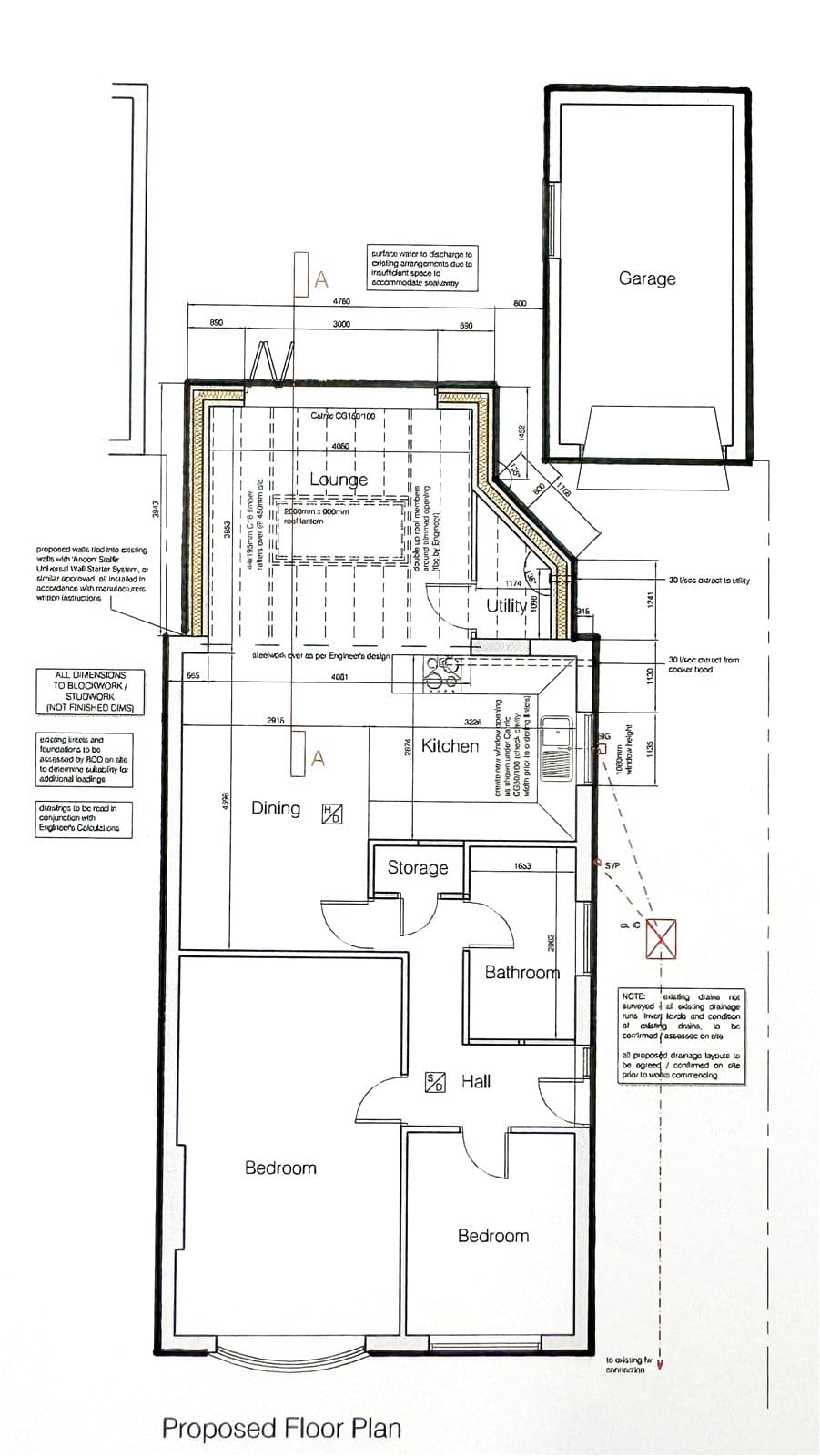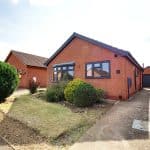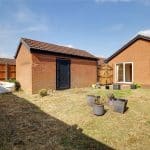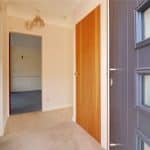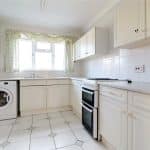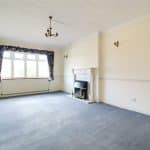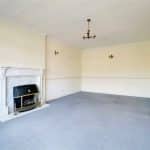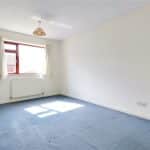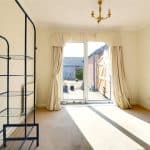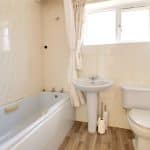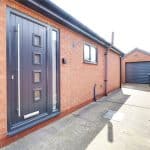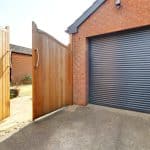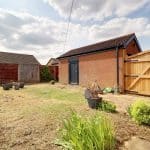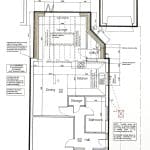Allison Close, Messingham, Lincolnshire, DN17 3UB
£195,000
Allison Close, Messingham, Lincolnshire, DN17 3UB
Property Summary
Full Details
Entrance Hallway 2.6m x 1.27m
Side newly fitted composite double glazed entrance door with adjoining side light, three built-in storage cupboards, wall to ceiling coving and loft access.
Kitchen 2.62m x 3.06m
Front uPVC double glazed window, a range of white fronted furniture with button pull handles enjoying a patterned worktop with tiled splash back that incorporates a single stainless steel sink unit with drainer to the side and block mixer tap, space for a gas cooker, tiled flooring, space for automatic washing machine and wall mounted Alpha gas fired central heating boiler.
Living Room 3.45m x 5.78m
Front uPVC double glazed window, dado railing, wall to ceiling coving, live flame log effect gas fire with marbled backing and hearth and a wooden surround and mantel.
Rear Double Bedroom 1 2.9m x 4.6m
Rear hardwood double glazed window.
Rear Double Bedroom 2 3.15m x 2.87m
With rear uPVC double glazed sliding patio doors leading to the garden and wall to ceiling coving.
Bathroom 1.67m x 2.11m
Side uPVC double glazed window with secured glazed, providing a three piece suite comprising a low flush WC, pedestal wash hand basin, panelled bath, lino flooring and part tiling to walls.
Grounds
To the front of the property enjoys a manageable lawned garden with shrub borders. Adjoining concrete laid driveway provides parking for an excellent number of vehicles and continuing down the side leading to the garage. Between the garage and the house is oak swan necked double opening gates leading into a rear garden that provides a south westerly aspect being lawned with flagged seating area.
Outbuildings 2.84m x 5.5m
The property benefits from a substantial brick built garage with an electric remote operated roller door, side uPVC door, internal power and lighting and pitched roof providing storage.
Double Glazing
The property has the benefit of full double glazing with the front and side windows along with the side entrance door having being newly replaced.
Central Heating
There is a gas fired central heating system to radiators via an Alpha combination boiler located in the kitchen.

