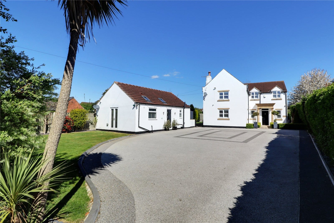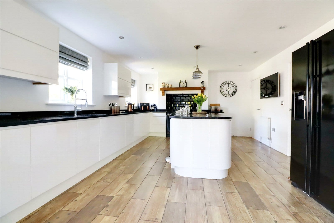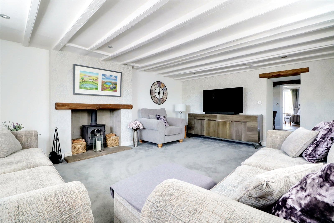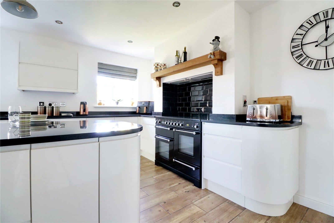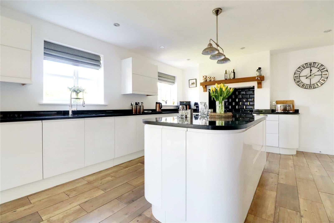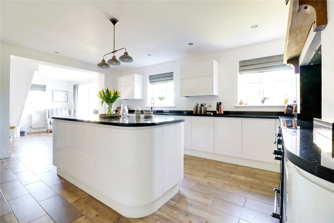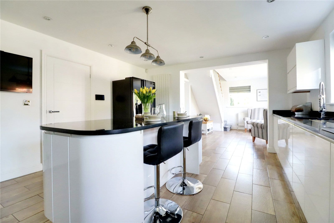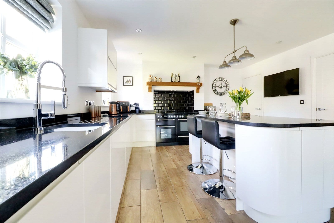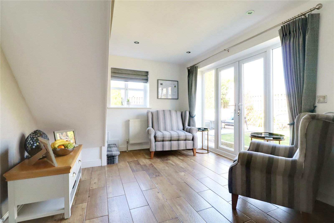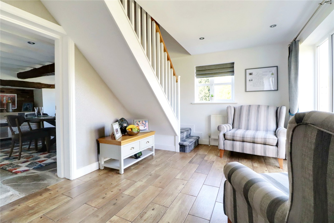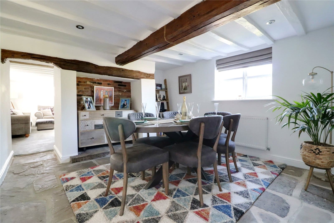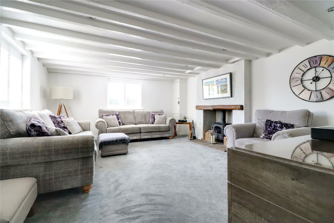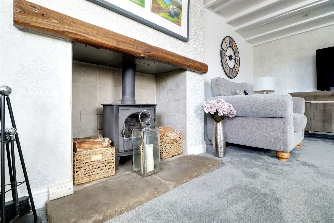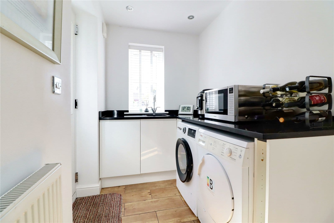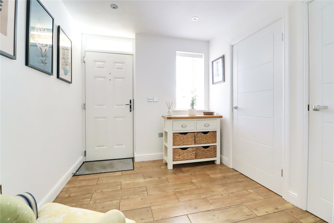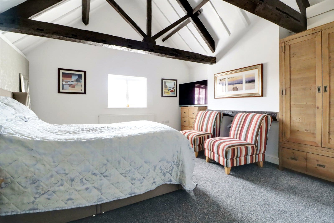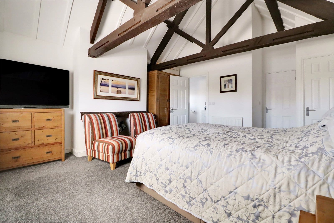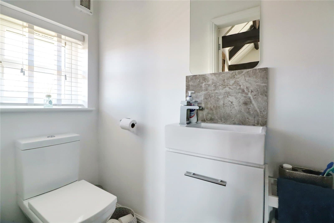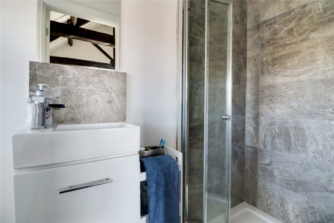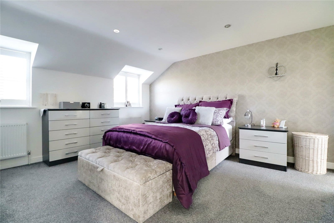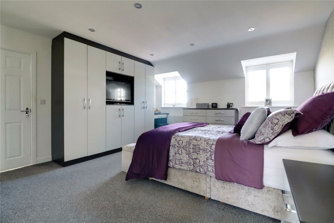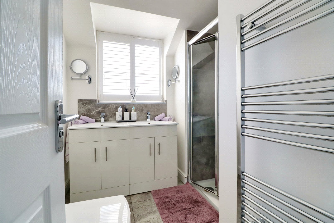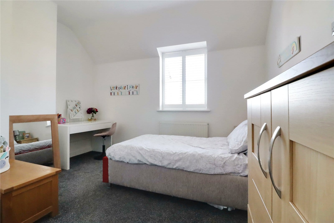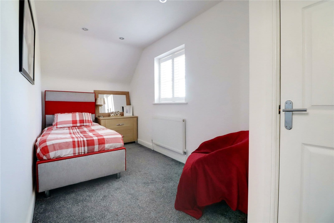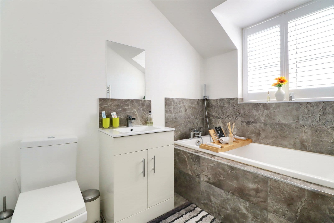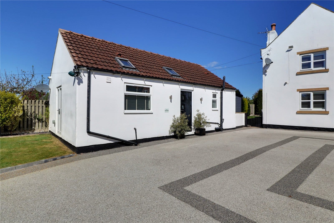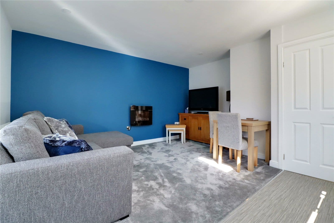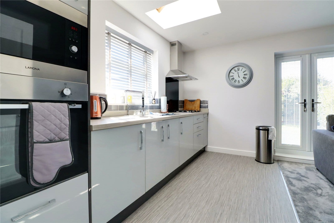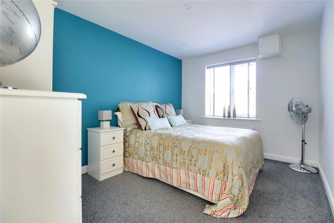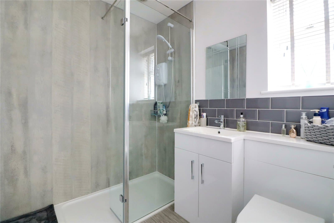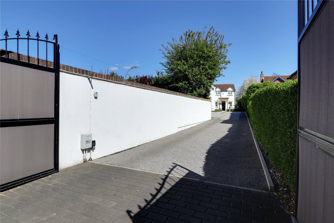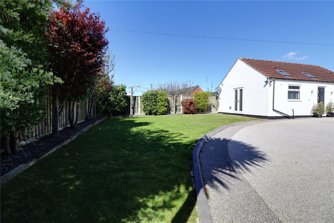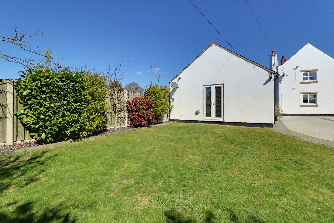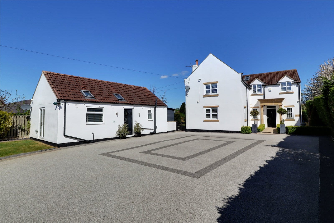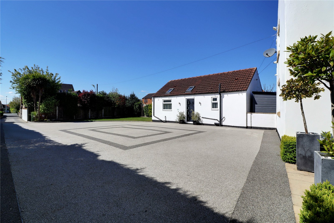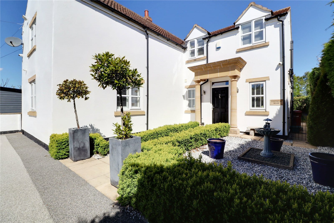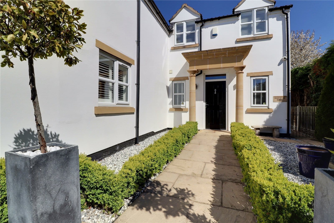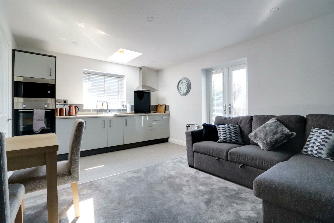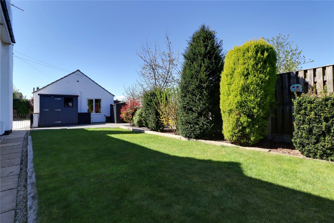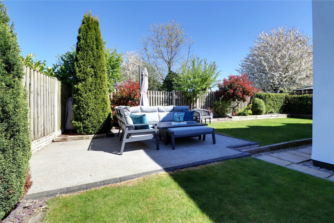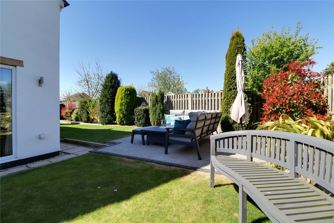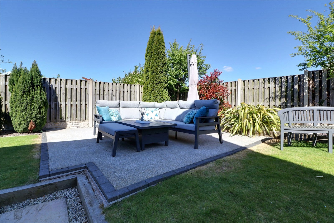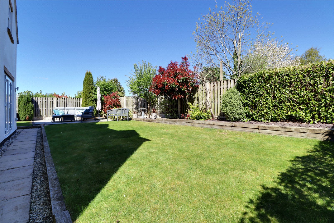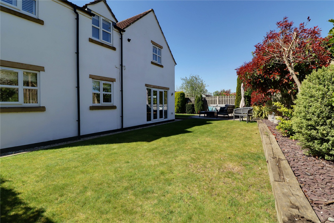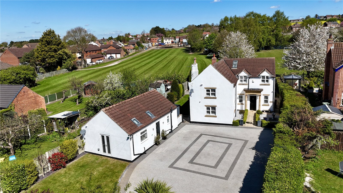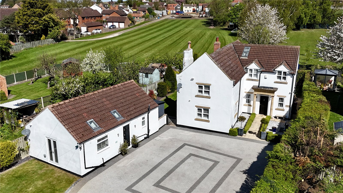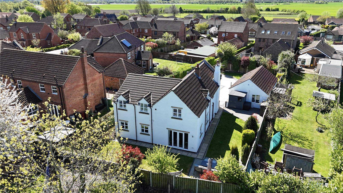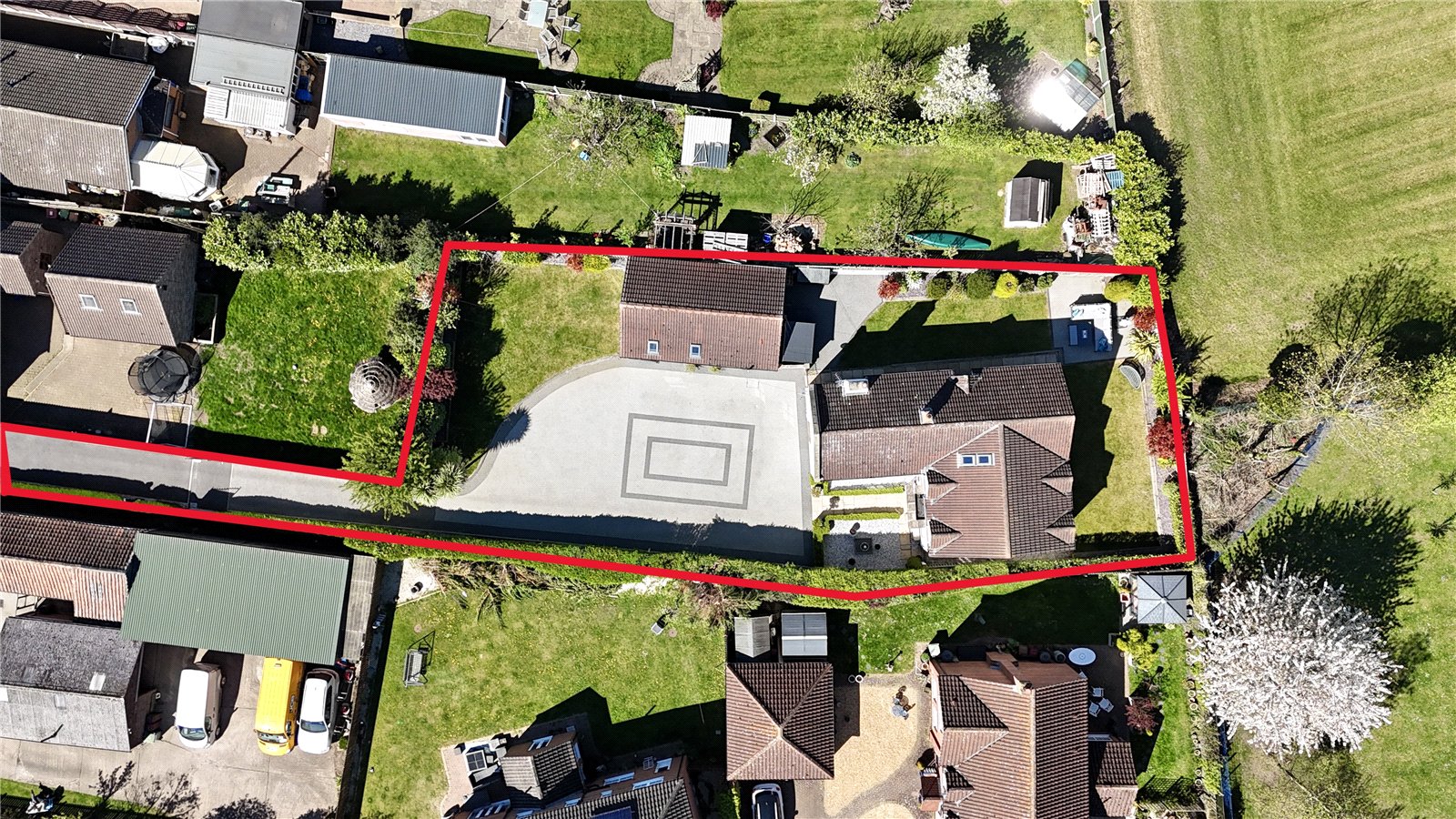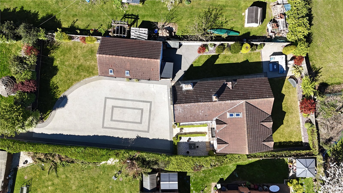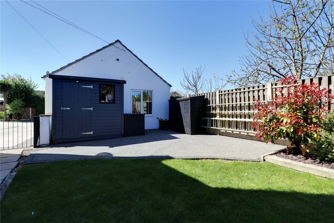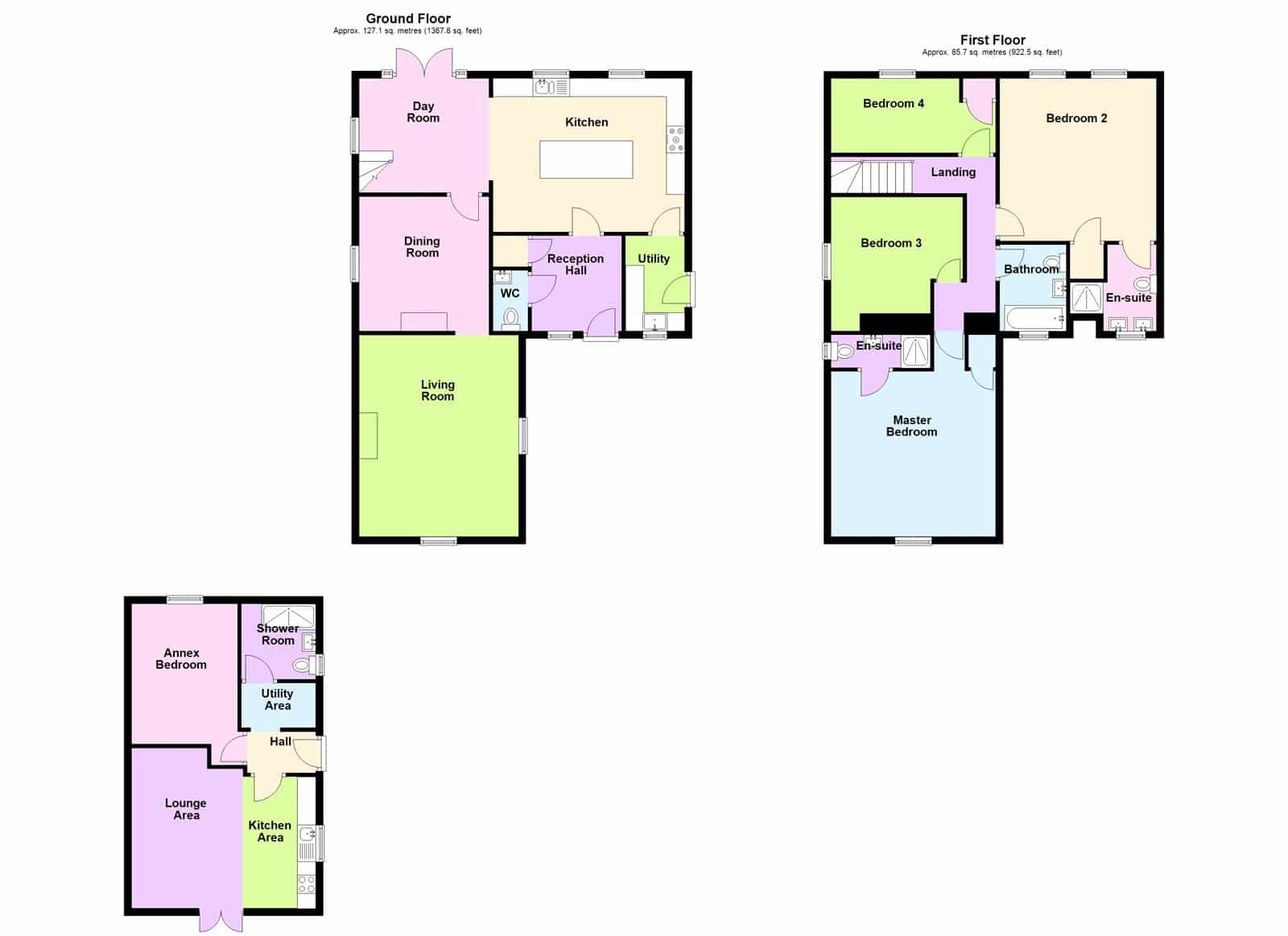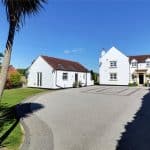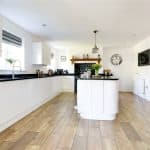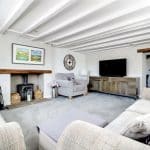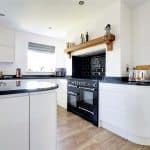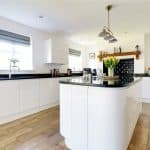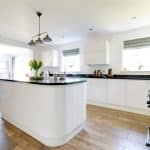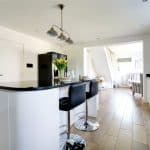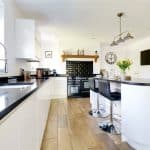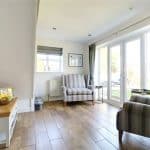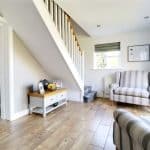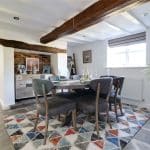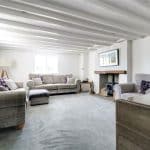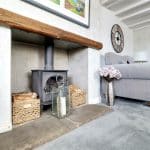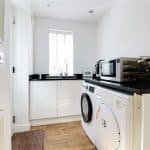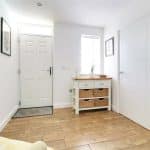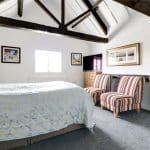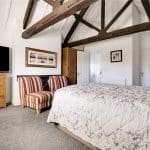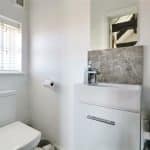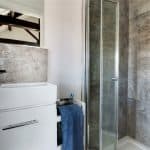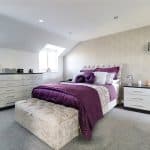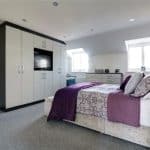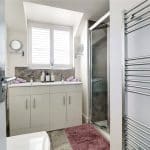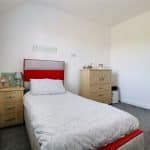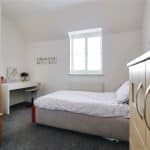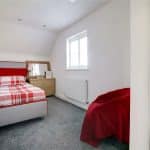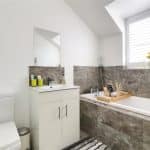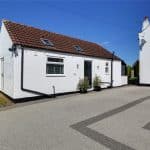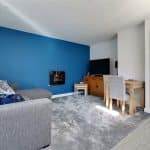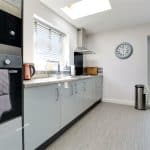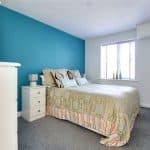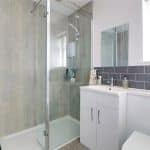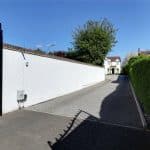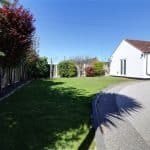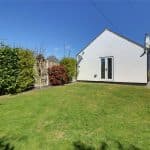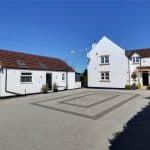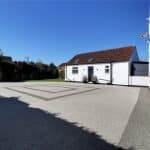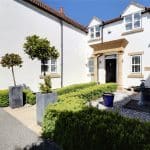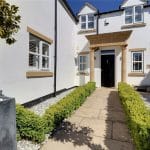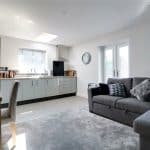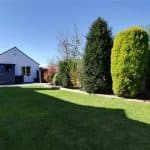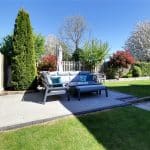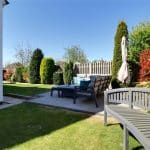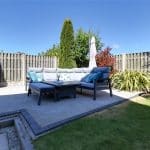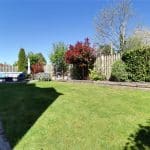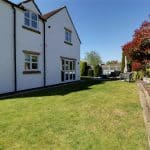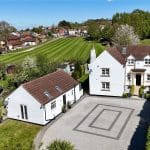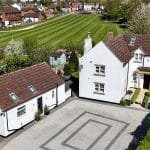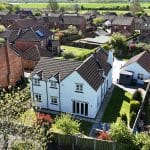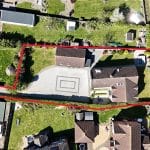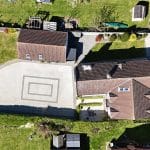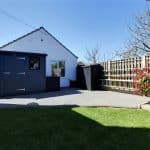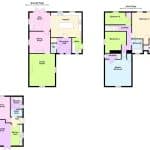Akeferry Road, Westwoodside, Lincolnshire, DN9 2DX
£550,000
Akeferry Road, Westwoodside, Lincolnshire, DN9 2DX
Property Summary
Full Details
Reception Hallway 2.44m x 2.6m
Front composite six panelled entrance door with double glazed top lights and uPVC double glazed window, attractive wood effect tiled flooring, inset ceiling spotlights and useful built-in storage cupboard.
Cloakroom 0.84m x 1.66m
Enjoys a two piece modern suite in white comprising a low flush WC, corner fitted vanity wash hand basin with tiled splash back and wooden style tiled flooring.
Contemporary Fitted Kitchen 5.23m 4.2m
Twin rear uPVC double glazed windows. The kitchen enjoys an extensive range of contemporary gloss finished handleless furniture being low level and eye level with a complementary contrasting granite worktop with matching uprising incorporating a one and a half bowl ceramic sink unit with etch drainer to the side and chrome block mixer tap, space for a range cooker within a tiled chamber with twin extractor and wooden mantel, central breakfasting island, space and plumbing for an American style fridge freezer, stylish radiator, wooden effected tiled flooring, inset ceiling spotlights and broad squared archway leads through to a day room and doors to;
Utility Room 1.61m x 2.6
Front uPVC double glazed window, side composite double glazed entrance door and matching base units to the kitchen with granite worktop with matching uprising, incorporating a single sink unit with block mixer tap, space and plumbing for appliances and wooden style tiled flooring.
Day Room 3.55m x 3.11m
Side uPVC double glazed window, rear uPVC double glazed French doors with adjoining side lights leads to the rear garden, continuation of tiled flooring, staircase allowing access to the first floor accommodation with open spell balustrading, matching square newel posts and contrasting oak handrail, inset ceiling spotlights and doors through to;
Formal Dining Room 3.6m x 3.76m
Side uPVC double glazed window, original feature stone flagged flooring, fire recess with bricked backing and inset beamed mantel, matching beamed ceiling and access through to;
Main Living Room 4.37m x 5.5m
Enjoying a dual aspect with front and side uPVC double glazed window with fitted shutters, feature inset cast iron stove with tiled chamber, stone flagged hearth and wooden mantel, TV point, beamed ceiling and inset ceiling spotlights.
First Floor Landing
Has twin front key light double glazed roof lights and doors off to;
Master Bedroom 1 4.42m x 4.45m
Front uPVC double glazed window, quality fitted shutters, feature vaulted ceiling with exposed beams, recessed fireplace with wooden beam mantel and doors through to;
En-Suite Shower Room 2.72m x 0.9m
Side uPVC double glazed window, modern suite in white comprising a low flush WC, vanity wash hand basin with tiled splash back, walk-in shower cubicle with tiled walls and glazed screen, mains shower and ceiling spotlights.
Rear Double Bedroom 2 4.3m x 4.42m
Twin rear uPVC double glazed windows with quality fitted shutters. a stylish range of fitted bedroom furniture, inset ceiling spotlights and built-in wardrobe with hanging railing and shelving and doors to;
En-Sutie Shower Room 1.45m x 2.36m
Front uPVC double glazed window with quality fitted shutters, enjoying a suite in white comprising a low flush WC, twin his and hers vanity wash hand basin, walk-in shower cubicle with tiled walls and overhead mains shower with glazed screen, tiled flooring and chrome towel rail.
Double Bedroom 3 3.56m x 3.76m
Side uPVC double glazed window with fitted shutters and inset ceiling spotlights.
Rear Double Bedroom 4 4.8m x 2.03m
Rear uPVC double glazed window with quality fitted shutters and built-in storage cupboard housing the Worcester gas fired central heating.
Family Bathroom 1.8m x 2.36m
Front uPVC double glazed window with quality fitted shutters providing a stylish suite in white comprising a low flush WC, broad vanity wash hand basin, tiled panelled bath, tiled flooring, chrome towel rail and inset ceiling spotlights.
Outbuildings
The property benefits from a quality fully converted annex with the accommodation as followed:
Annex Hallway 1.98m x 1.13m
Side composite double glazed entrance door with above double glazed roof light, cushioned flooring and doors through to;
Annex Utility Area 2.03m x 1.22m
With a patterned worktop and space for appliances with matching flooring.
Annex Feature Open Plan Lounge/Dining Kitchen 4.9m x 4.4m
Enjoying front facing uPVC double glazed French doors with fitted blinds allowing access to the garden area, side uPVC double glazed window and side Velux double glazed roof light. The kitchen area is fitted with stylish gloss furniture with chrome pull handles, with a patterned worktop incorporating a stainless steel sink unit, four ring gas hob with extractor and eye level oven and microwave, part cushioned flooring, modern electric fire and inset ceiling spotlights.
Annex Large Double Bedroom 2.82m x 3.8m
Rear uPVC double glazed window and inset ceiling spotlights.
Annex Shower Room 2.03m x 2.06m
Side uPVC double glazed window with patterned glazing provides a stylish suite in white comprising a close couple low flush WC with adjoining vanity wash hand basin, walk-in shower with electric overhead shower, side glazed screen and wooden style mermaid boarding and cushioned flooring.
Grounds
The property is extremely privately positioned, set well back from the road having a deep driveway with electric opening entrance gates onto a substantial resin laid driveway with a distinctive pattern allowing extensive parking for a good number of vehicles and allowing access to the detached annex and to the main house. The gardens adjoining the driveway come laid to lawn with slate and shrub borders and provides a garden area for the annex. Gated access leads a private l-shaped side rear garden that comes principally lawned with resin laid seating areas and perimeter pathways. At the front of the property there is a flagged pathway with adjoining boxed hedging with pebbled borders allowing access to a sheltered stone front entrance.
Double Glazing
Full uPVC double glazed windows with the exception of the roof lights. The entrance doors are composite.
Central Heating
There is a modern gas fired central heating system to radiators.

