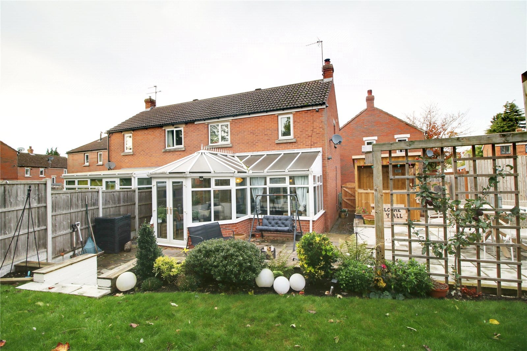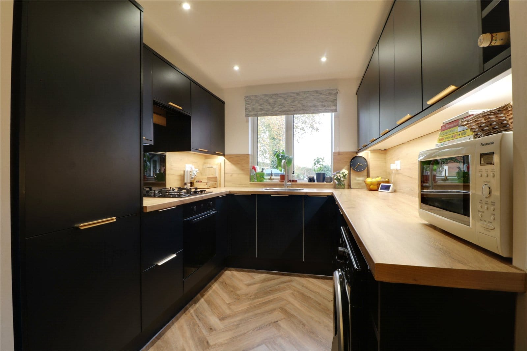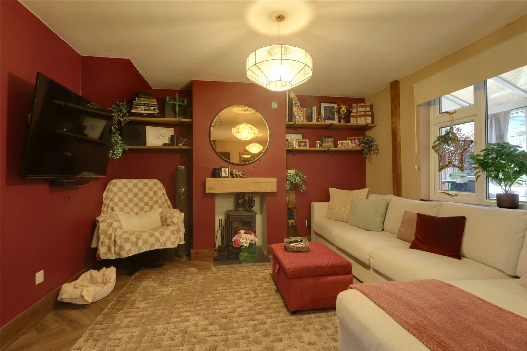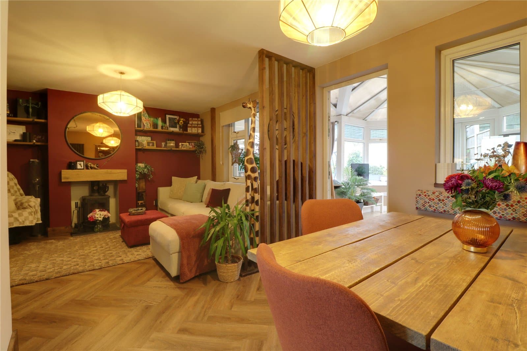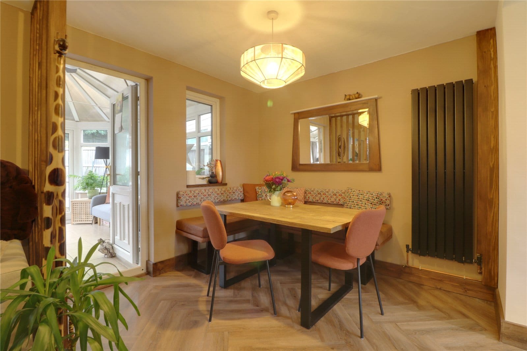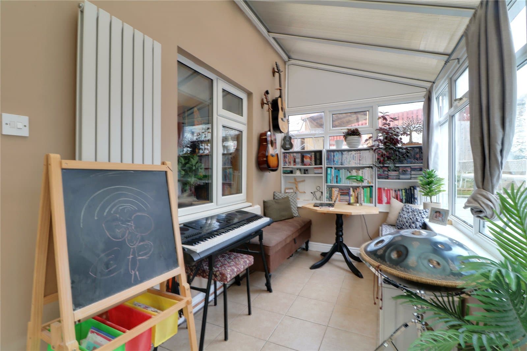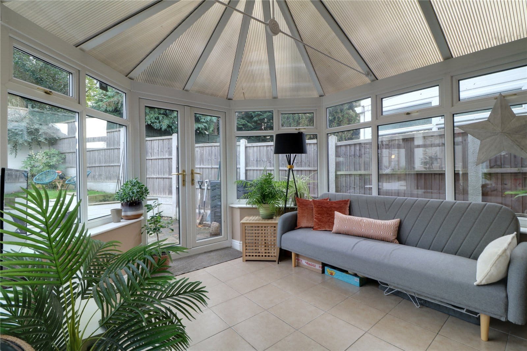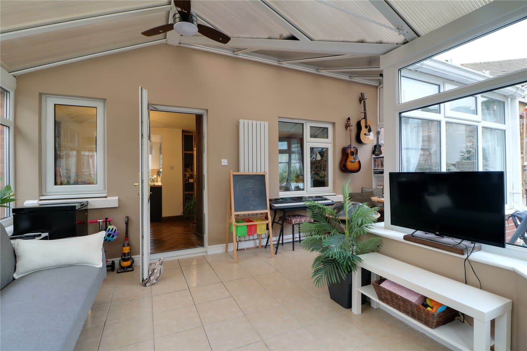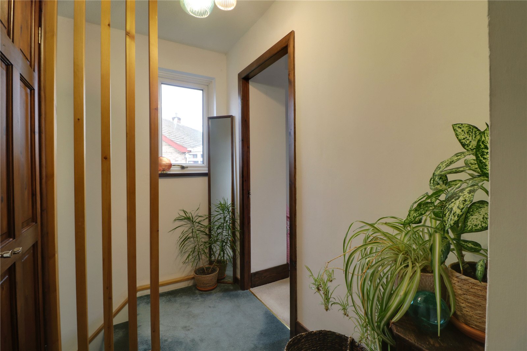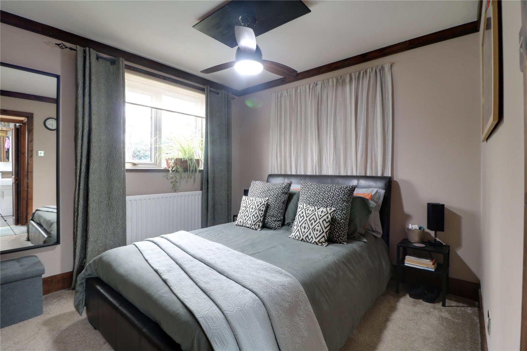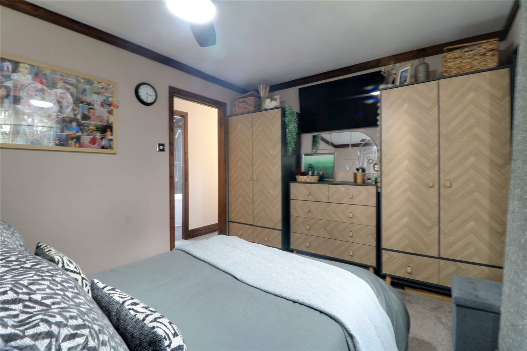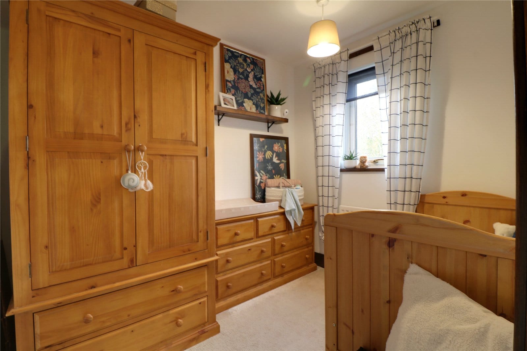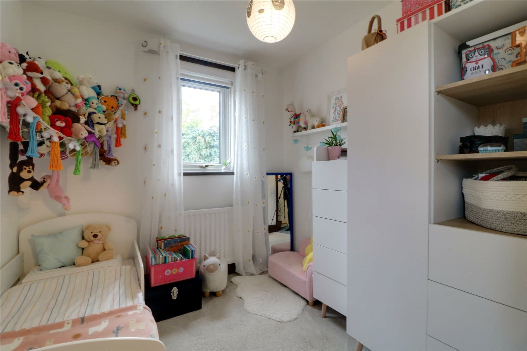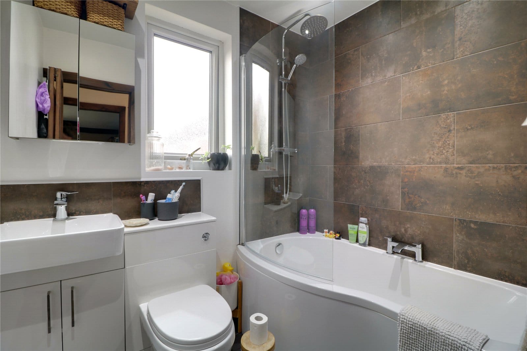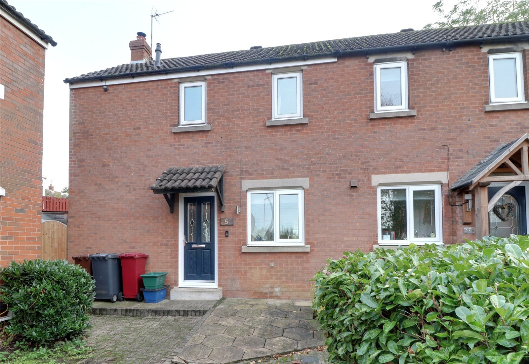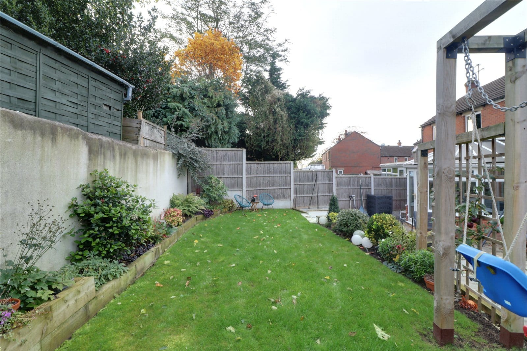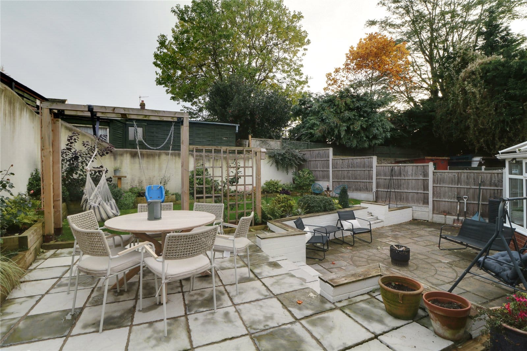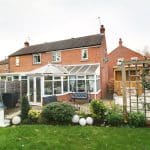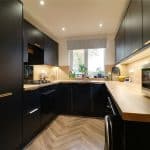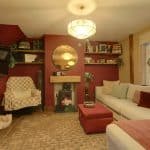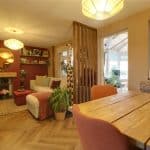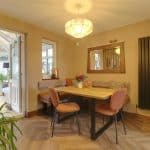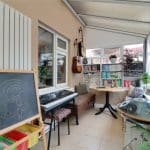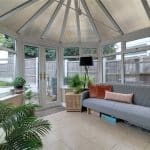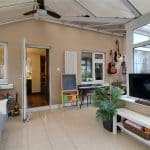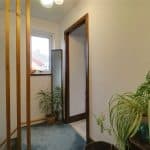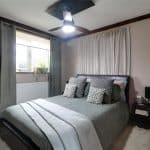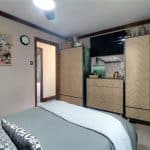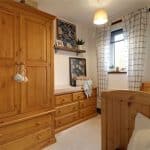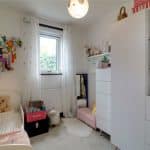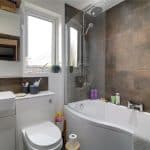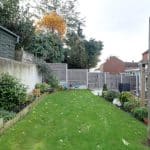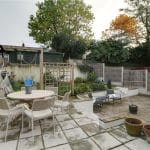Whitewell Close, Kirton Lindsey, Gainsborough, Lincolnshire, DN21 4BG
£169,950
Whitewell Close, Kirton Lindsey, Gainsborough, Lincolnshire, DN21 4BG
Property Summary
Full Details
Front Entrance Hallway
Includes an attractive composite entrance door with inset patterned glazing, dog legged staircase leads to the first floor accommodation, oak effect rigid vinyl flooring, wall mounted vertical radiator, under the stairs recessed storage area and an opening leads through to;
Open Plan Living/Dining Room 2.73m x 6m
With two rear uPVC double glazed windows, continuation of flooring, feature open recessed fireplace with multi burning fuel stove with slate tiled hearth and oak beam, TV input and an opening leads through to;
Stylish Fitted Modern Kitchen 2.36m x 2.67m
With a front uPVC double glazed window. The kitchen incudes an extensive range of low level units, drawer units and wall units, integral fridge freezer, integrated dishwasher, plumbing for a washing machine, four ring gas hob with overhead integrated extractor fan with matching splash back and matching low level oven, laminate style oak working tops with matching uprising, continuation of flooring, modern inset ceiling spotlights with under counter LED strip lighting and a modern vertical wall mounted radiator.
Conservatory 3.85m x 5.19m
With a lean to and hip and pitched polycarbonate roof, fully tiled flooring, surrounding uPVC double glazed windows with two twin rear French doors allowing access to the rear patio, TV input and full power.
First Floor Landing
Includes a side uPVC double glazed window, loft access, a built-in airing cupboard which houses a newly fitted Worcester Bosch gas combi boiler and internal doors allowing access off to;
Master Bedroom 1 2.92m x 3.53m
With a rear uPVC double glazed windows and TV input.
Rear Bedroom 2 2.4m x 2.4m
With a rear uPVC double glazed window.
Front Bedroom 3 2.54m x 2.08m
With a front uPVC double glazed window.
Main Family Bathroom 2.06m x 3m
With a front uPVC double glazed window with frosted glazing, a three piece suite in white comprising a p-shaped panelled bath with overhead chrome mains shower with glazed screen and stylish tiled splash backs, a low flush WC with adjoining vanity wash hand basin with gloss storage units beneath, tiled flooring, a wall mounted towel heater in gun metal grey, inset ceiling spotlights and extractor fan.
Grounds
Positioned within a small cul-de-sac and benefitting from a generous corner plot creating a large outside entertaining space and lawned area.

