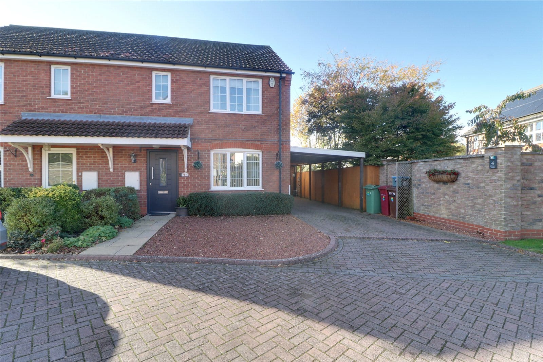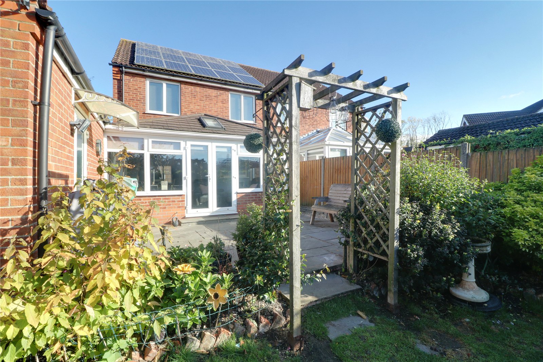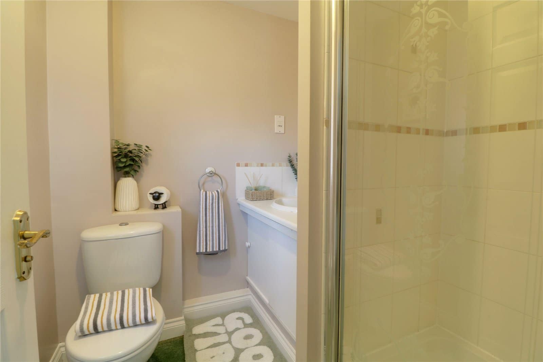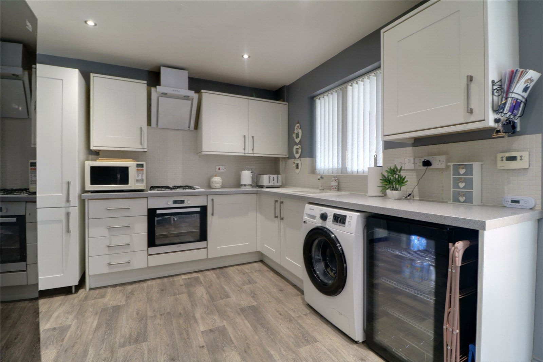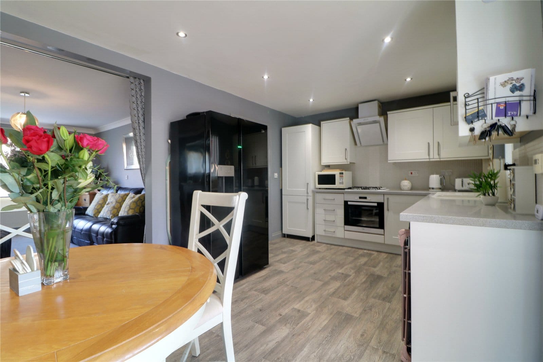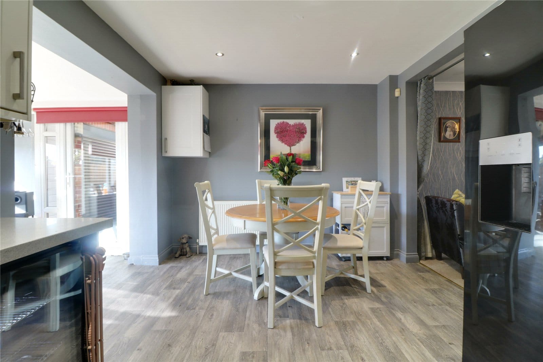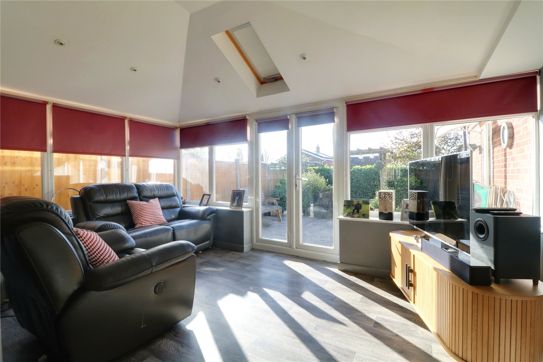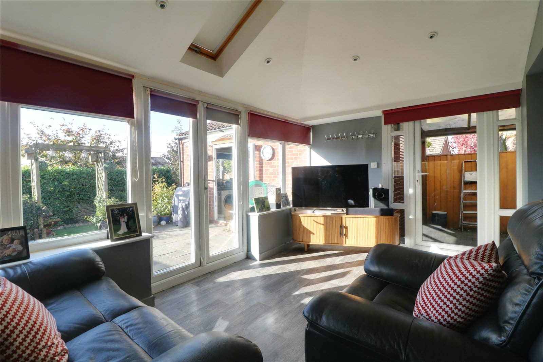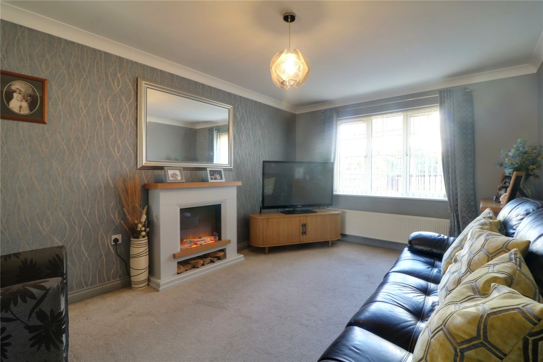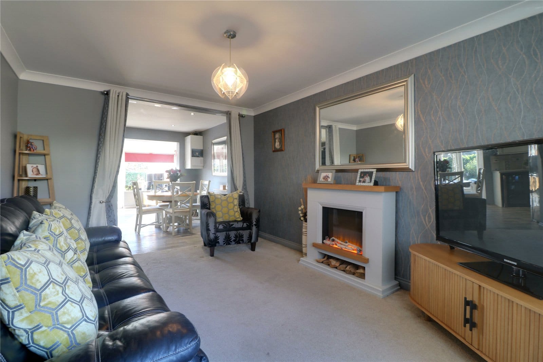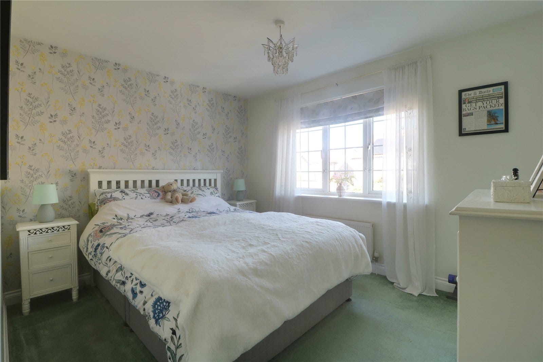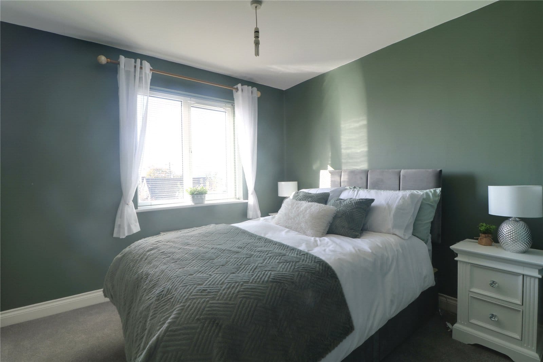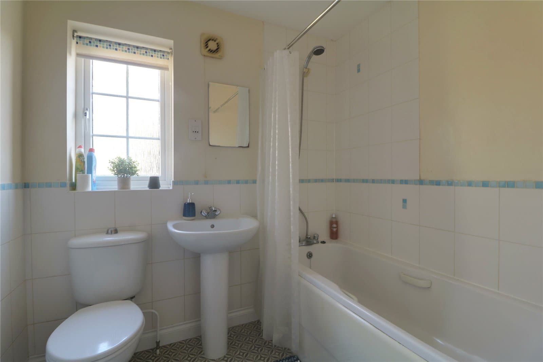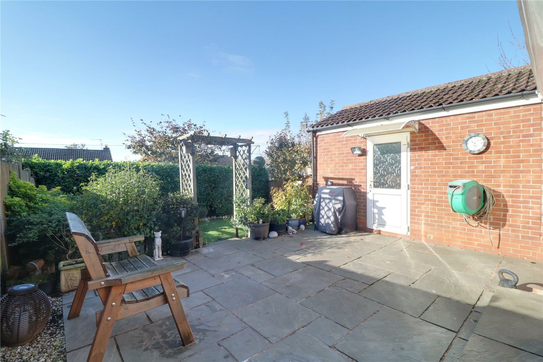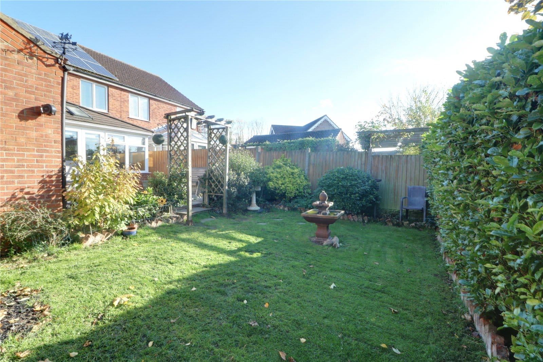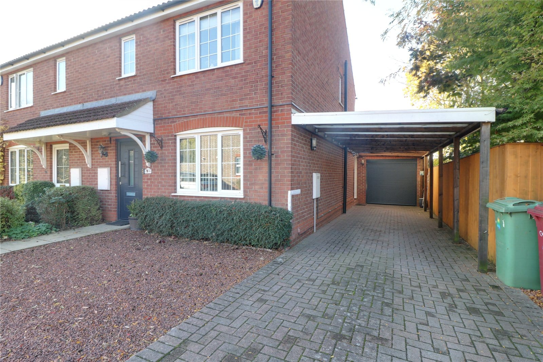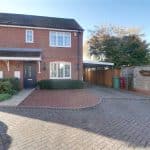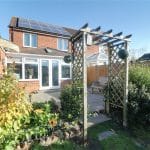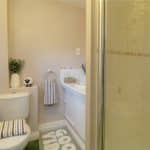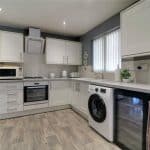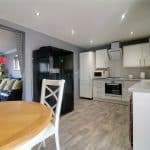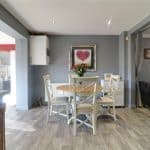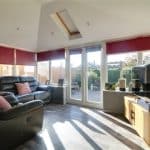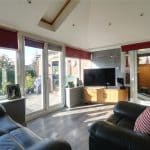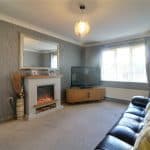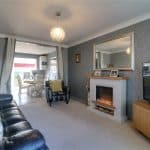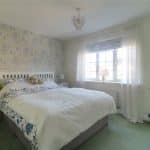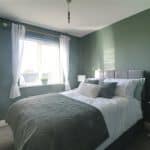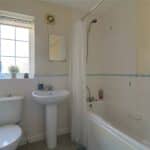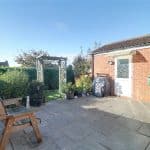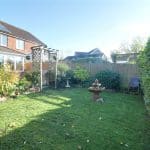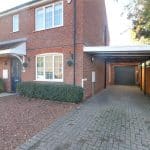Hurds Farm, Worlaby, Brigg, Lincolnshire, DN20 0FE
£200,000
Hurds Farm, Worlaby, Brigg, Lincolnshire, DN20 0FE
Property Summary
Full Details
Main Entrance Hallway 4.57m x 1.97m
Includes an attractive composite entrance door with frosted glazing, a single flight staircase leads to the first floor accommodation with open spell balustrading and matching newel posts, a wall mounted electronic thermostatic control and leads to;
Cloakroom
Has a low flush WC, a corner wash hand basin with tiled splash back, vinyl flooring, a wall mounted alarm keypad and extractor fan.
Kitchen/Diner 2.94m x 5.32m
With a rear uPVC double glazed window. The kitchen includes a range of light shaker style low level units, drawer units and wall units with brushed aluminium style pull handles with a patterned working top surface incorporating a one and a half ceramic sink bowl unit with block mixer tap and drainer to the side, built-in Beko electric oven with four ring Belling gas hob with overhead canopied extractor fan, plumbing for a washing machine, space for a tall American style fridge freezer, space for an undercounter fridge, oak style vinyl flooring, inset ceiling spotlights, a wall mounted Ideal Classic gas boiler and an opening that leads through to;
Main Lounge 4.57m x 3.25m
With a front uPVC double glazed window, wall to ceiling coving and an attractive electric log effect fireplace with decorative surround and oak style mantel.
Rear Garden Room 2.70m x 2m
With a fully insulated roof and a sky light, inset spotlights, surrounding uPVC with two double glazed doors allows access to the patio area and a further side double glazed door allows access to the side driveway.
First Floor Landing
Includes loft access, a built-in airing cupboard which houses the cylinder tank and internal doors which allows access off to;
Master Bedroom 1 3.47m x 4.17m
With a front uPVC double glazed window, fitted wardrobe with sliding door and an internal door leads through to;
En-Suite Shower Room 1.6m x 1.97m
With a front uPVC double glazed window with frosted glazing, a three piece suite comprising a low flush WC, an oval wash hand basin and a single walk-in shower cubicle with overhead chrome mains shower.
Rear Double Bedroom 2 2.73m x 3.3m
With a rear uPVC double glazed window.
Rear Bedroom 3 2.94m x 1.92m
With a rear uPVC double glazed window.
Main Family Bathroom 2.15m x 1.7m
With a side uPVC double glazed window with frosted glazing, a three piece suite comprising a low flush WC, pedestal wash hand basin and a panelled bath with overhead shower with tiled splash back, vinyl flooring, part tiled walls and extractor fan.
Grounds
The rear garden has a raised flagged patio area, a well kept principally lawned garden with surrounding planted borders, surrounding fencing with border hedging allowing further privacy. The front provides a block paved driveway leads to the single garage.
Garage 5.71m x 2.99m
With an automatic front door, full power and lighting, external lighting and a rear uPVC double glazed window with an adjoining door which allows internal access.

