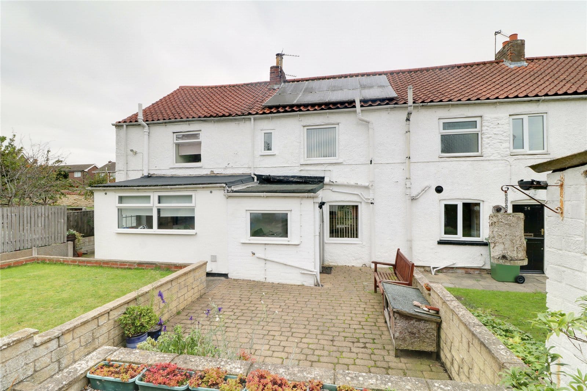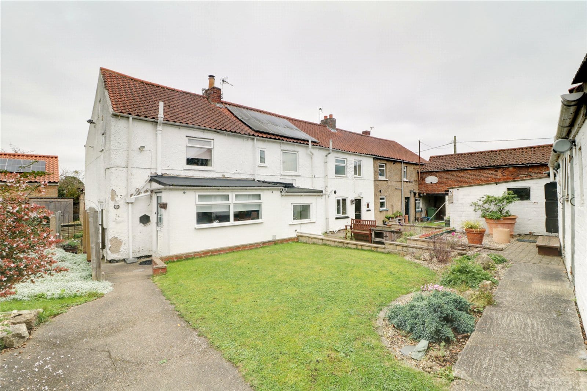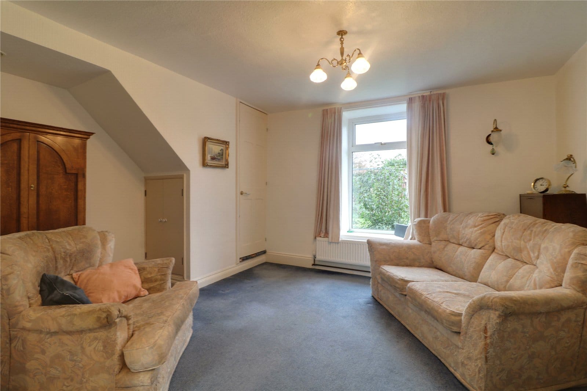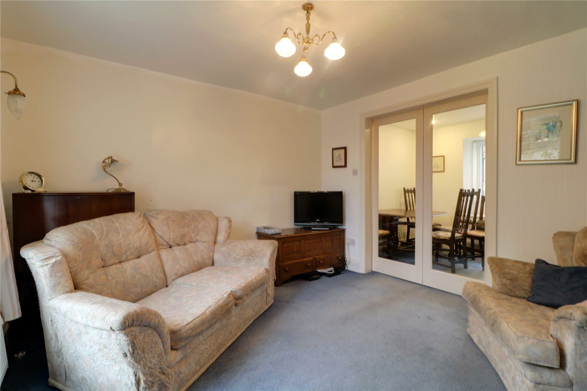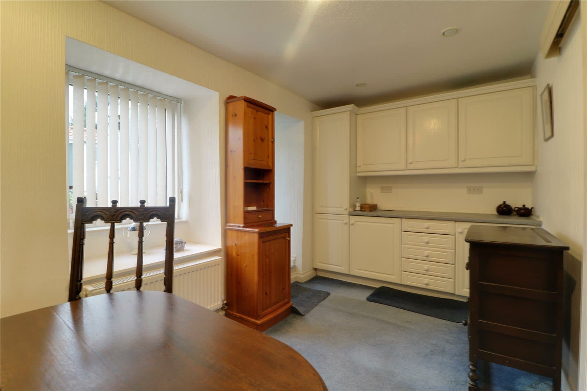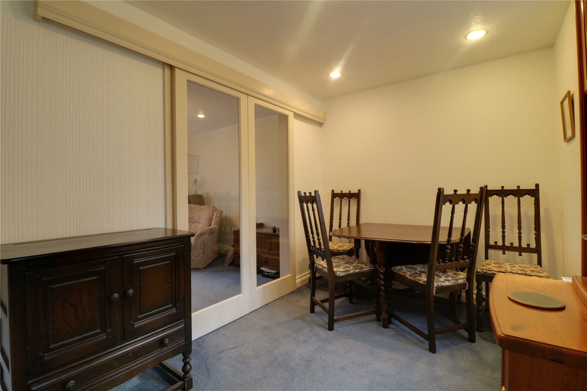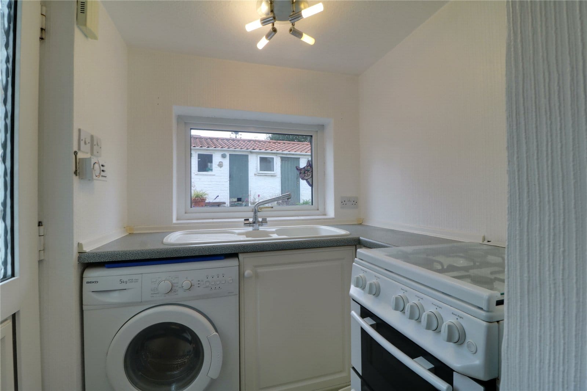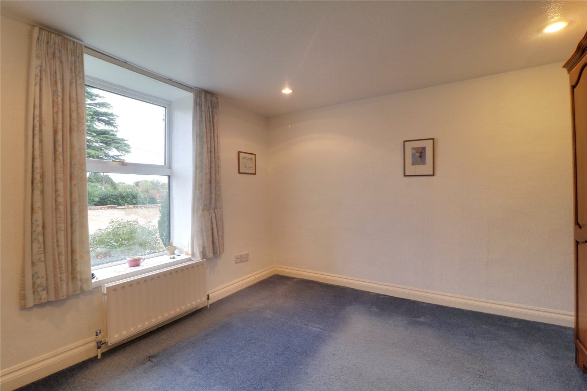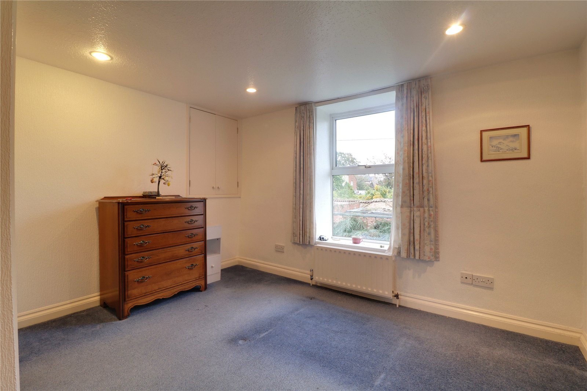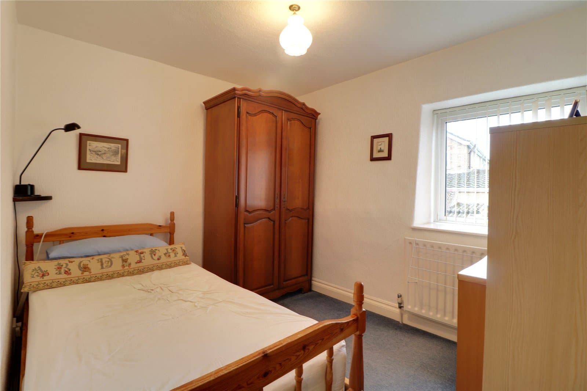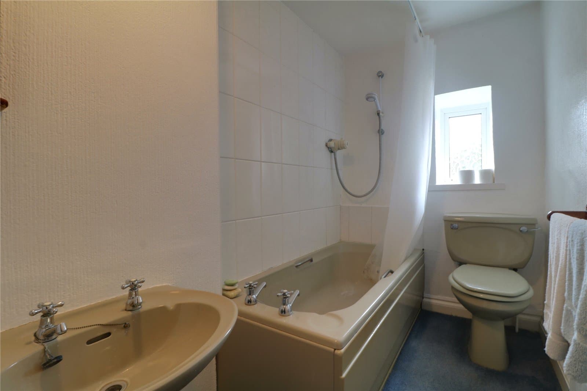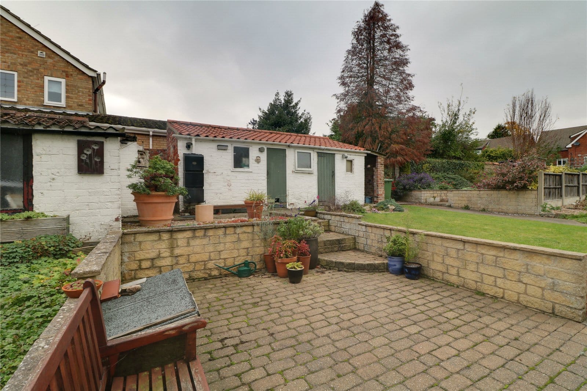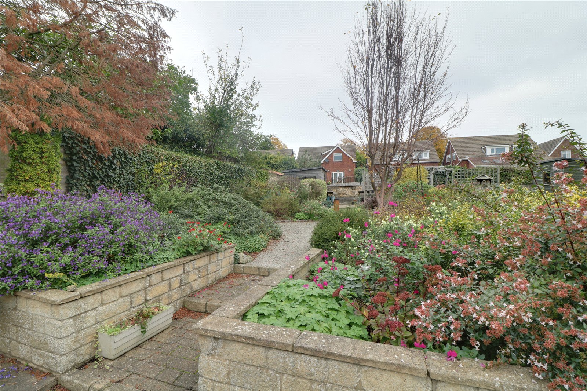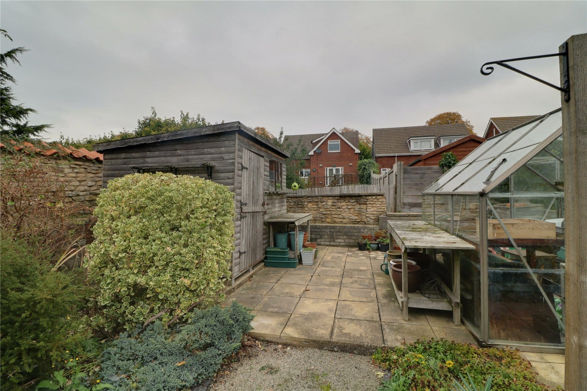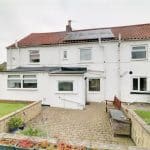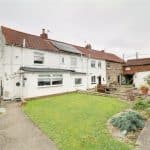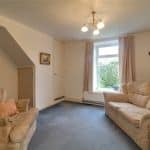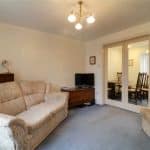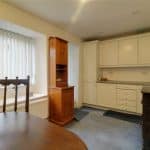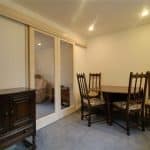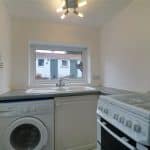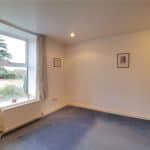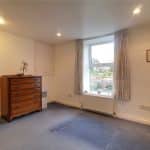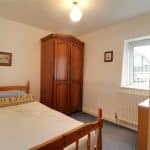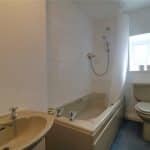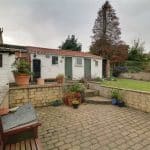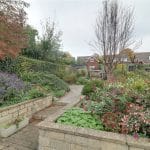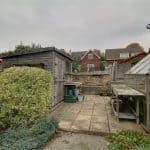Low Street, Winterton, Scunthorpe, Lincolnshire, DN15 9RS
£95,000
Low Street, Winterton, Scunthorpe, Lincolnshire, DN15 9RS
Property Summary
** NO UPWARD CHAIN
**
Full Details
Paul Fox are delighted to offer for sale this characterful mid terrace cottage, quietly located in the popular township of Winterton. The accommodation briefly comprises of 2 bedrooms served by a main bathroom to the first floor, whilst downstairs provides a main lounge with under stairs storage cupboard, dining room and fitted front kitchen. Outside the property has a block laid patio area and further access to a generous fully stocked garden area with useful brick outbuilding, store shed and greenhouse. The property is set within a vibrant community, with close proximity to a range of local amenities including shops, schools, pubs, and more. An internal inspection is highly recommended, call today to view! Freehold. Council tax band: A. EPC Rating: TBC. Gas Central heating, Solar Panels and uPVC double glazing.
Kitchen 1.52m x 1.6m
With a front uPVC double glazed window with an adjoining uPVC double glazed entrance door allowing access to the garden area. The kitchen has a working top with low level white fronted units with rounded pull handles and a one and a half ceramic sink bowl unit with block mixer tap and drainer to the side, plumbing for a washing machine, space for a free standing cooker, vinyl flooring and an opening leads through to;
Dining Room 4.1m x 2.25m
With a front uPVC double glazed window, matching units to the kitchen with low level drawer and high level units with a working top surface, inset ceiling spotlights and a sliding twin hardwood glazed doors allowing access to;
Front Lounge 4.2m x 3.4m
With a uPVC double glazed window, under the stairs storage cupboard, ceiling spotlights and a traditional single flight staircase leads to the first floor accommodation with adjoining grabrail.
First Floor Landing
Allows access to;
Master Bedroom 1 3.4m x 3.56m
With a front uPVC double glazed window, ceiling spotlights, a built-in over the stairs storage cupboard which houses a gas boiler.
Rear Bedroom 2 2.4m x 2.7m
Has a rear uPVC double glazed window.
Bathroom 1.4m x 2.5m
With a rear uPVC double glazed window with frosted glazing and a three piece suite comprising of a pedestal wash hand basin, panelled bath and a low flush WC and loft access.
Grounds
The property provides a block paved patio area with raised gravelled borders allowing access to a brick built garden outbuilding, a hard standing pathway allows further access to an enclosed mature fully stocked garden with boundary walling and hedging. The garden includes a timber storage shed and an aluminium framed greenhouse.

