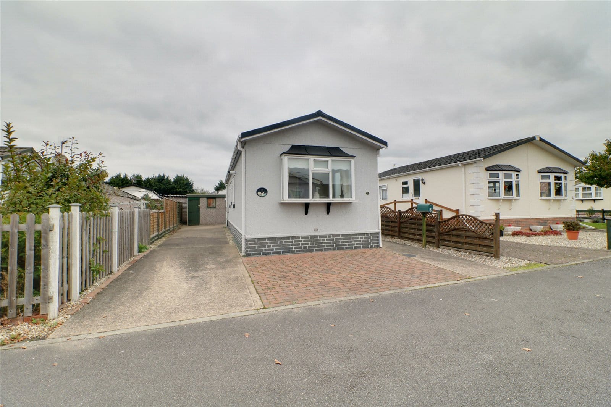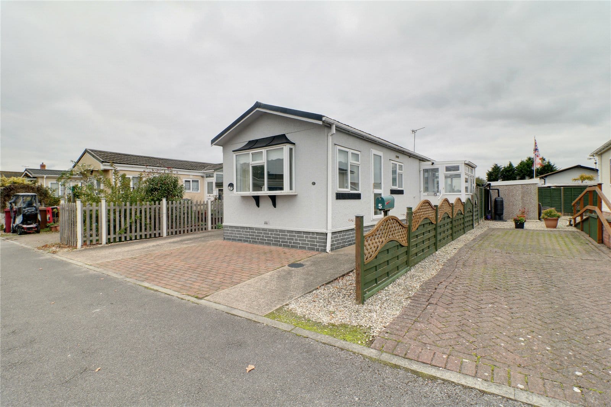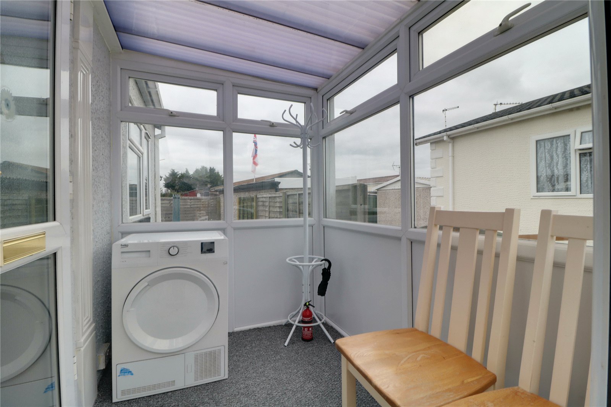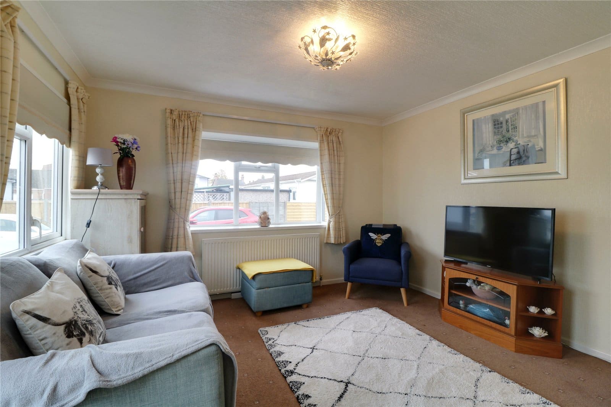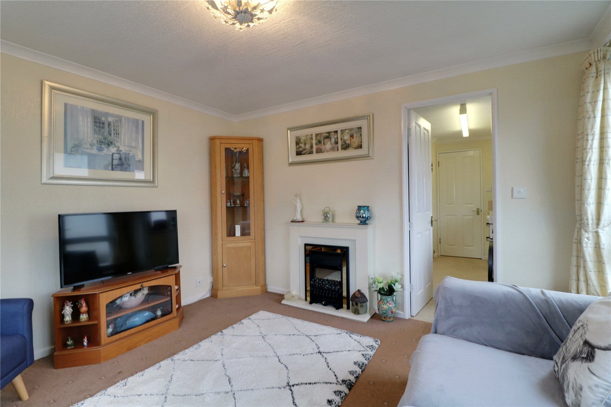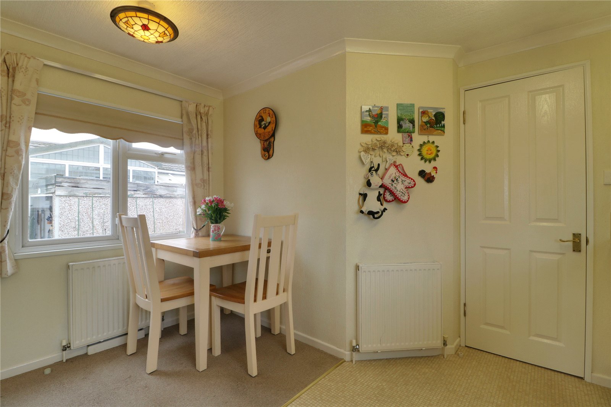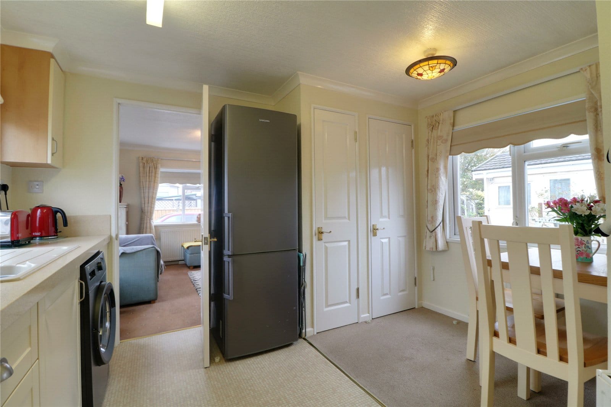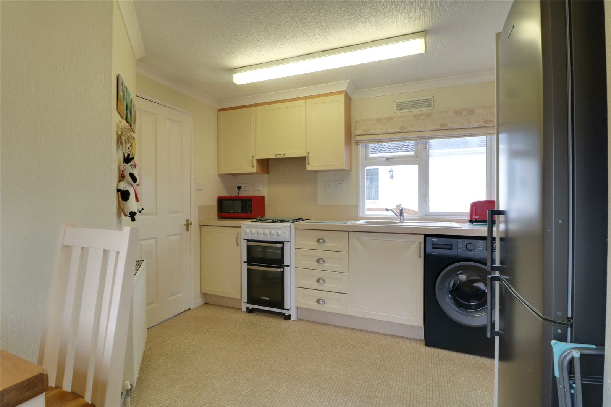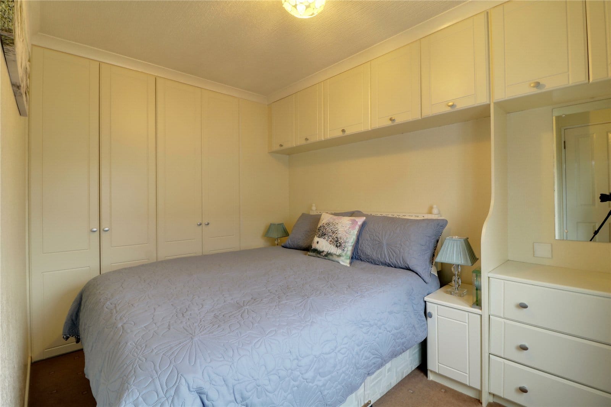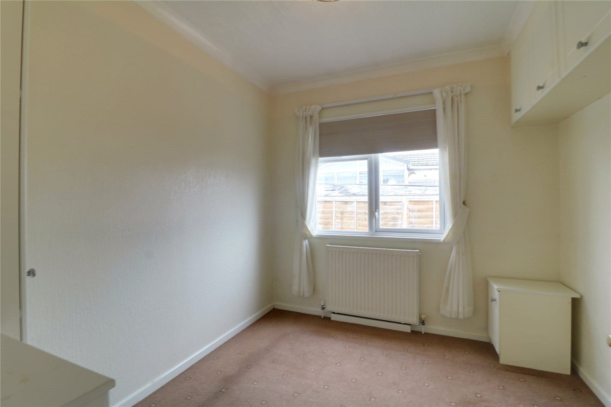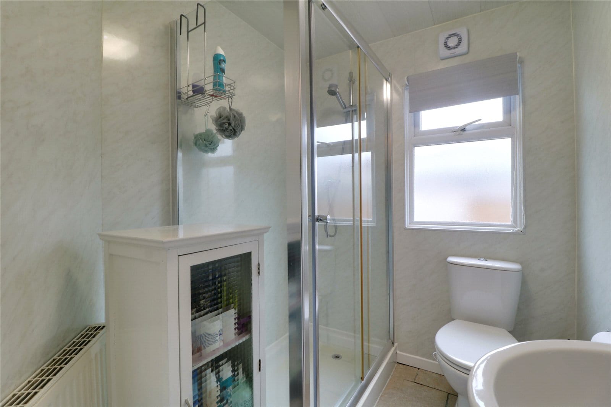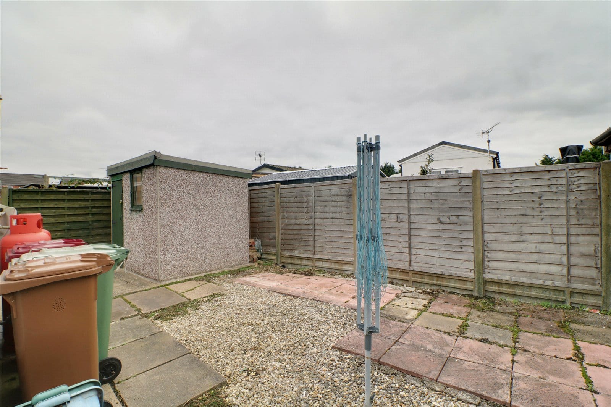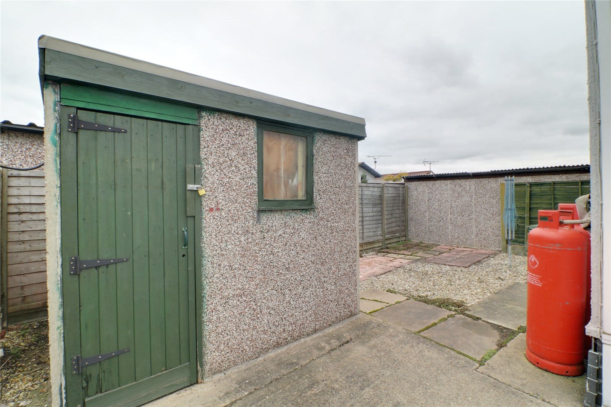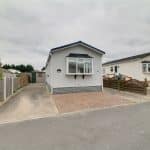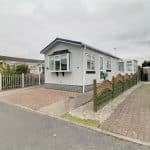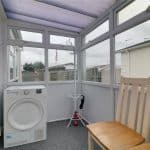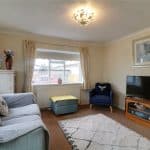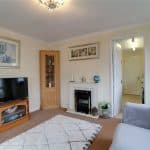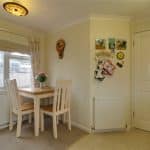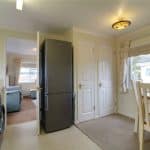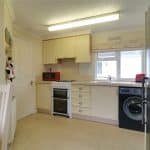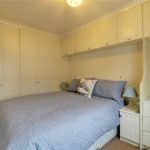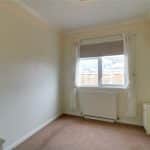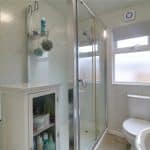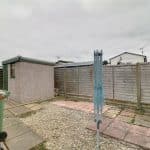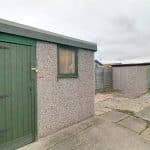Brocklesby Ox Park Homes, Bridge Street, Brigg, Lincolnshire, DN20 8NL
£57,950
Brocklesby Ox Park Homes, Bridge Street, Brigg, Lincolnshire, DN20 8NL
Property Summary
Full Details
Side Entrance Porch 1.63m x 2.24m
Includes a front uPVC double glazed entrance door with surrounding uPVC double glazed windows, a polycarbonate lean to roof and an internal uPVC double glazed door with frosted glazing allows access to;
Inner Hallway
Has wall to ceiling coving, a wall mounted Honeywell thermostatic control for the heating and internal doors allowing access to;
Kitchen Diner 3.5m x 3.24m
With a dual aspect with both side uPVC double glazed windows. The kitchen includes a range of cream shaker style low level units, drawer units and wall units with brushed aluminium style pull handles and a quartz style working top surface having matching uprising with a single ceramic sink bowl unit with block mixer tap and drainer to the side, space for a free standing oven with uprising, plumbing for a washing machine, space for a tall fridge freezer, vinyl flooring, two twin built-in storage cupboard with one housing an Ideal Logic gas combi boiler, a cloaks cupboard and an internal door allows access to;
Front Lounge 3.53m x 3.3m
Has a dual aspect including a side bay uPVC double glazed window, an electric coal effect fire with decorative surround and mantel, TV input and wall to ceiling coving.
Master Bedroom 1 3.53m x 2.82m
With a side uPVC double glazed and a range of fitted wardrobes with matching drawers and high level units, wall to ceiling coving and TV input.
Bedroom 2 2.34m x 2.7m
With a side uPVC double glazed window and fitted bedroom furniture.
Shower Room 2m x 1.7m
With a side uPVC double glazed window with frosted glazing providing a three piece suite comprising a double walk-in shower cubicle with overhead chrome mains shower, low flush WC and a pedestal wash hand basin, tiled flooring, mermaid boarding to the walls and extractor fan.
Grounds
The property provides low maintenance surrounding gardens with a front block paved and an adjoining hard standing side driveway with allows off street parking for multiple vehicles leading to a sectional single garage with a further surrounding low maintenance garden and fully enclosed fencing.
Services
Mains water, electricity and drainage are all understood to be connected to the property. The gas is provided by way of Calor gas bottles which are delivered to the site. The ground rent is £204.50 PCM which does not include the water rates.
Over 55's site where dogs are not permitted.

