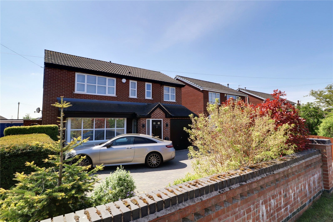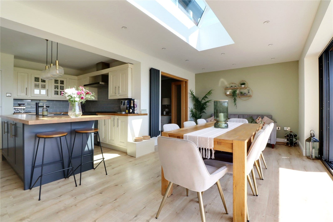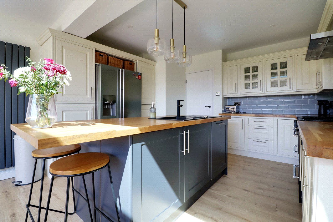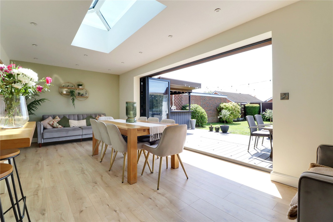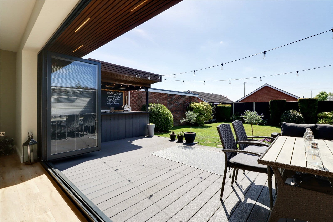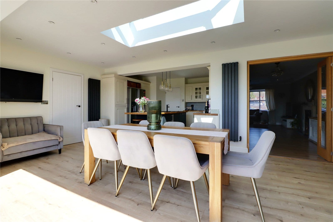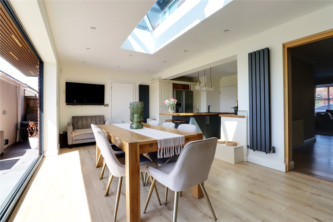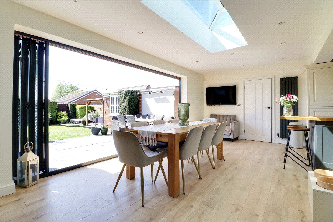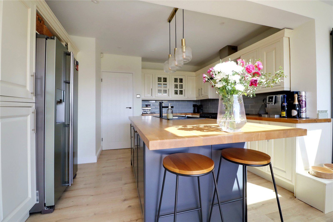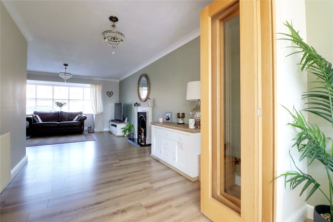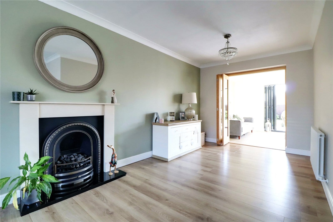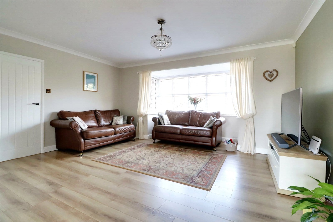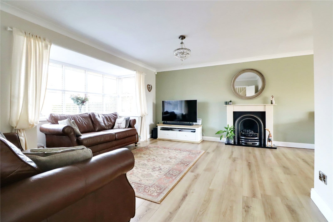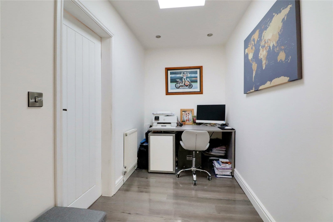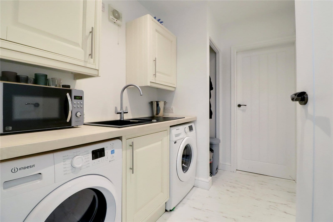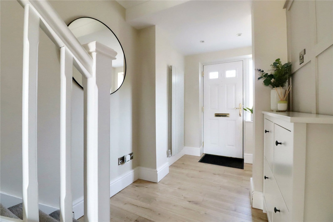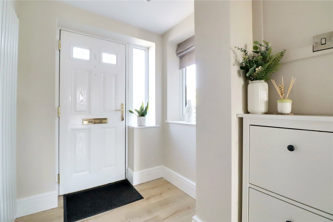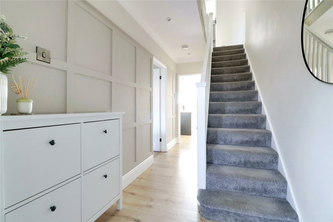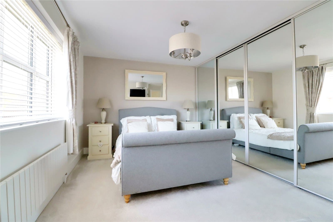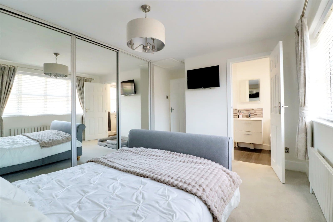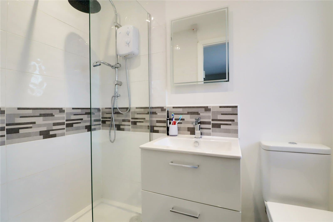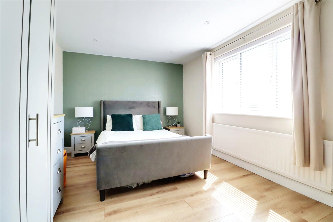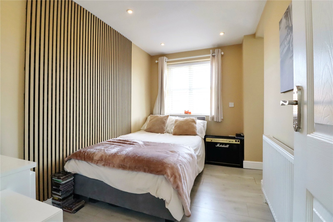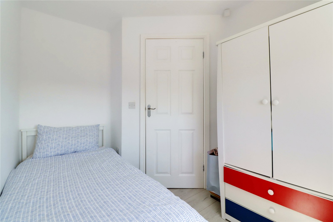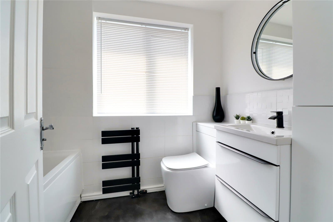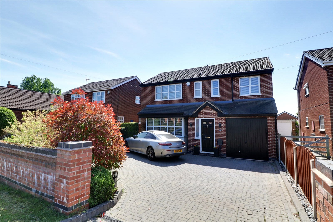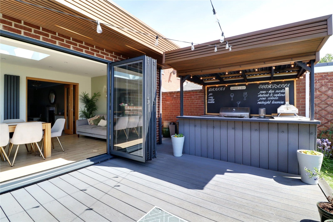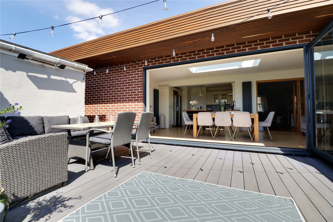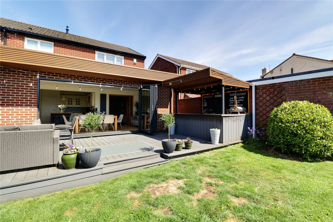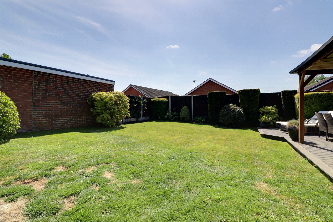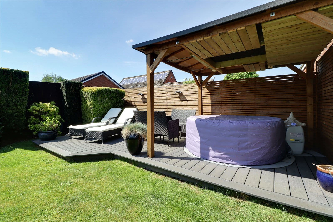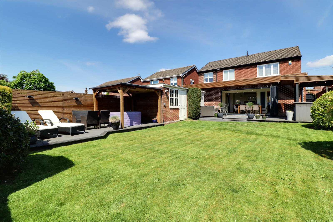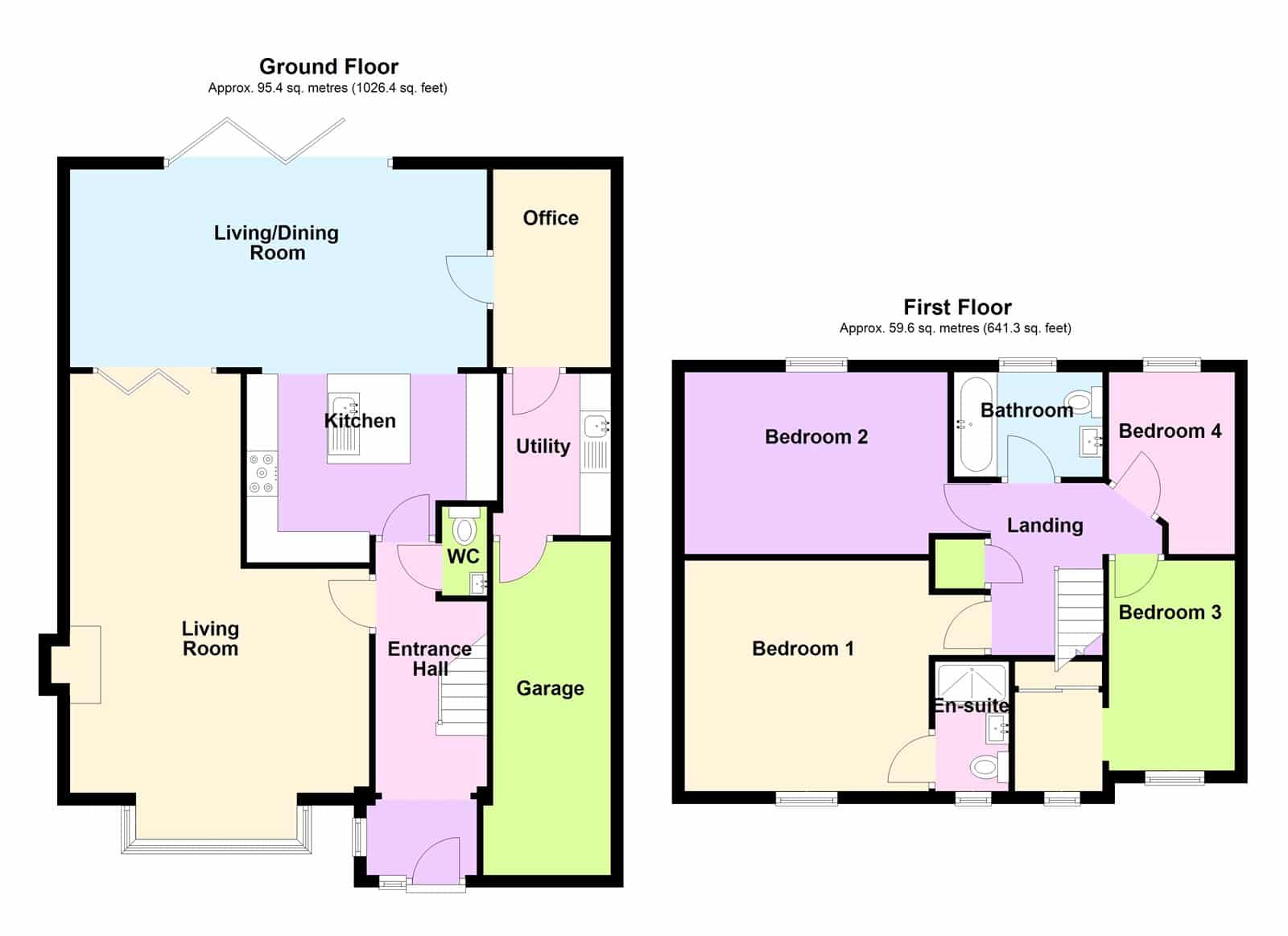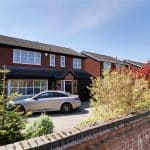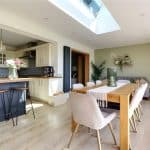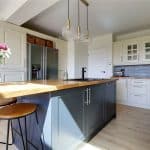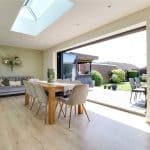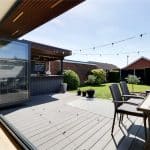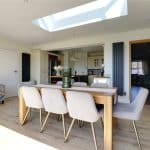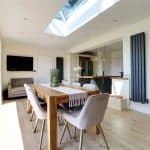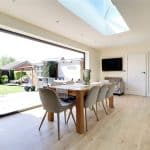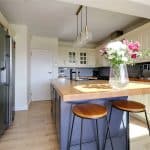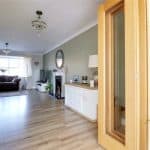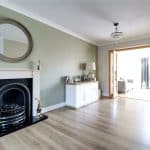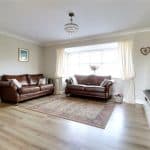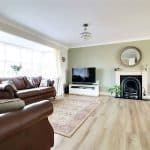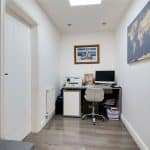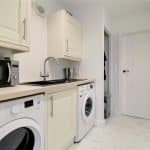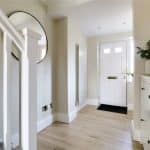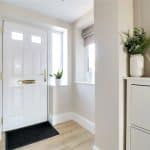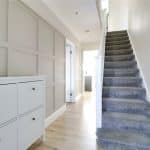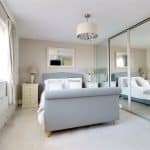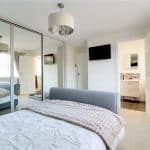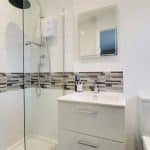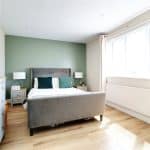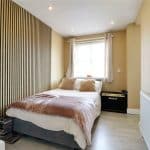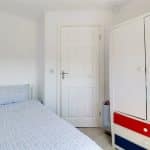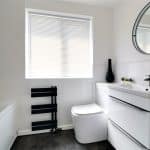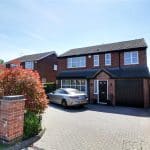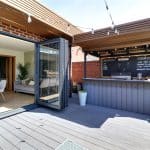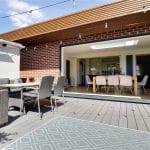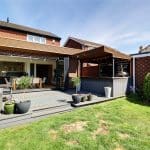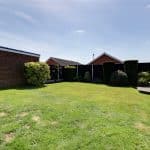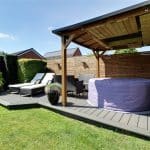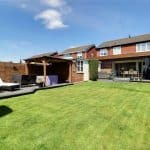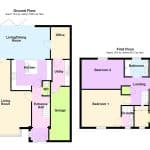Akeferry Road, Westwoodside, Lincolnshire, DN9 2DX
£397,500
Akeferry Road, Westwoodside, Lincolnshire, DN9 2DX
Property Summary
Full Details
UN-APPROVED DRAFT CONTRACT
Entrance Hall 1.8m x 5.7m
Front composite double glazed entrance door with patterned leaded glazing and adjoining frosted side lights, side uPVC double glazed window, modern fitted radiator, attractive laminate flooring, staircase leads to the first floor accommodation with open spell balustrading and matching newel post with under stairs storage, part panelling to walls, wall to ceiling coving and inset ceiling spotlights.
Cloakroom
Provides a close couple low flush WC, corner fitted wash hand basin with tiled splash back, tiled flooring, part panelling to walls with inset ceiling spotlights.
Quality Fitted Kitchen 3.96m x 3m
Being generously fitted with quality furniture of a shaker style in contrasting Old English White and navy blue with brushed aluminium style pull handles, complementary butcher block worktop with space for a range cooker and overhead broad canopied extractor, a central breakfasting island that incorporates a sink unit with block mixer tap, space for an American style fridge freezer, continuation of laminate flooring and a broad opening leads through to;
Rear Sitting/Dining Room 6.7m x 3.2m
Benefitting from broad bi-folding doors with internal blinds allowing access to the rear garden, continuation of laminate flooring, two stylish radiators, TV point, inset ceiling spotlights and internal oak bi-folding doors leads through to;
Main Living Room 4.85m x 6.78m
With broad projecting front uPVC double glazed square bay window, handsome Victorian style electric cast iron fireplace with projecting granite hearth, contrasting surround and projecting mantel, wall to ceiling coving and internal door allows access back through to the entrance hallway.
Office 1.7m x 3.35m
Enjoys a square lantern with surrounding spotlights, high gloss laminate flooring and doors through to;
Utility Room 1.8m x 2.67m
With base and eye level storage furniture, a limewash style worktop incorporating a one and a half bowl sink unit with drainer to the side and block mixer tap, plumbing and space available for appliances, tiled effect flooring, inset ceiling spotlights and internal door leads through to the garage.
First Floor Landing 1.8m x 2.8m
Having continuation of open spell balustrading, built-in storage cupboard, wall to ceiling coving and inset ceiling spotlights.
Master Bedroom 1 3.96m x 3.7m
Broad front uPVC double glazed window, stylish radiator, bank of fitted wardrobes with sliding mirrored fronts, TV point, loft access and doors through to;
En-Suite Shower Room 1.2m x 2.08m
Front uPVC double glazed window with frosted glazing providing a modern suite in white comprising a low flush WC, wall mounted vanity wash hand basin, walk-in shower cubicle with electric shower and glazed screen, surrounding tiled walls and inset ceiling spotlights.
Rear Double Bedroom 2 4.24m x 3m
Rear uPVC double glazed window, laminate flooring and inset ceiling spotlights.
Front Double Bedroom 3 2.16m x 3.38m
Front uPVC double glazed window, laminate flooring, TV point, inset ceiling spotlights and open access through to;
Dressing Area
Front uPVC double glazed window, fitted wardrobes with sliding fronts, a fitted desk unit and continuation of flooring.
Rear Bedroom 4 2.16m x 2.95m
Rear uPVC double glazed window and laminate flooring.
Family Bathroom 2.41m x 1.68m
Rear uPVC double glazed window with frosted glazing providing a stylish suite in white comprising a close couple WC with adjoining vanity wash hand basin with storage beneath and matching adjoining cabinet, double ended panelled bath with mains shower and glazed screen, slate effect flooring, tiling to walls, inset ceiling spotlights and modern radiator.
Grounds
The property sits behind a decorative brick boundary wall with vehicle access onto a block laid driveway that allows parking for a number of vehicles with planted shrub borders. Gated access is available down the side and leads to the rear. The rear garden benefits from a southerly aspect being fully enclosed and extremely private with a central lawn with planted borders with adjoining composite decked seating areas along with a purpose built bar.
Outbuildings
Within the rear garden there is an original garage with side entrance door and window offering a multitude of uses.
Garage 2.05m x 5.4m
With up and over front door, internal power and lighting and personal door through to the utility.
Double Glazing
uPVC double glazed windows and doors.
Central Heating
Modern gas fired central heating system to radiators.

