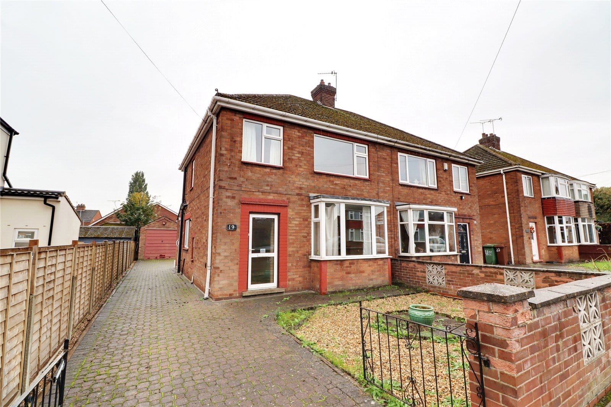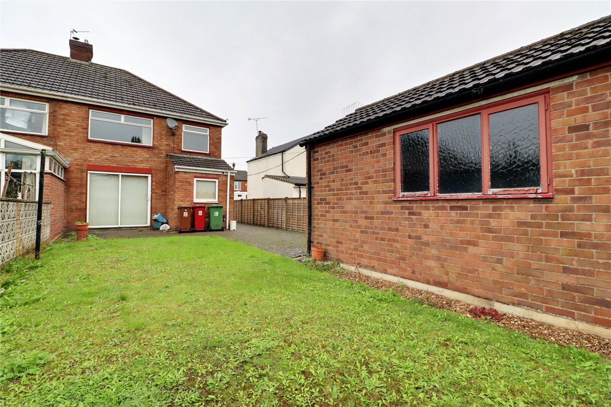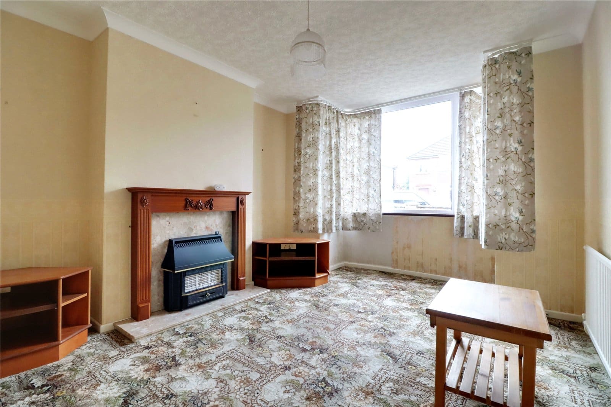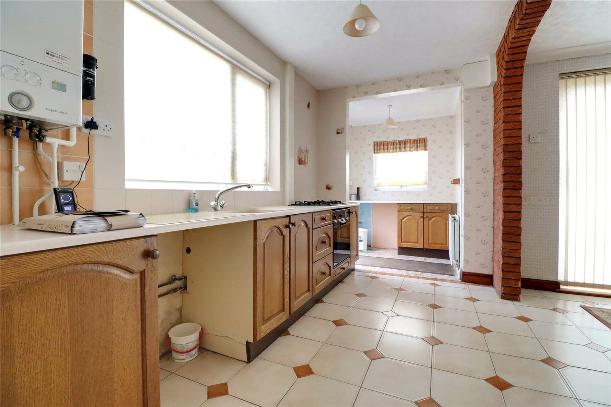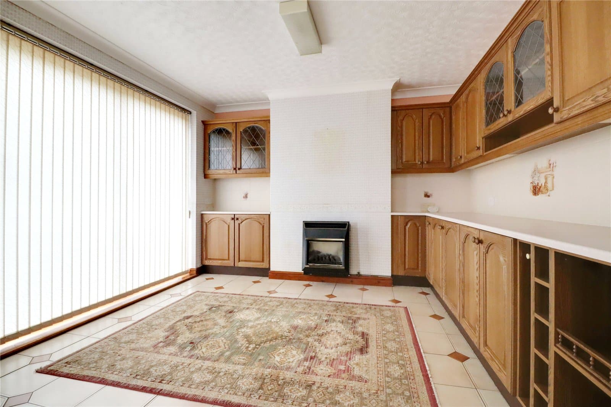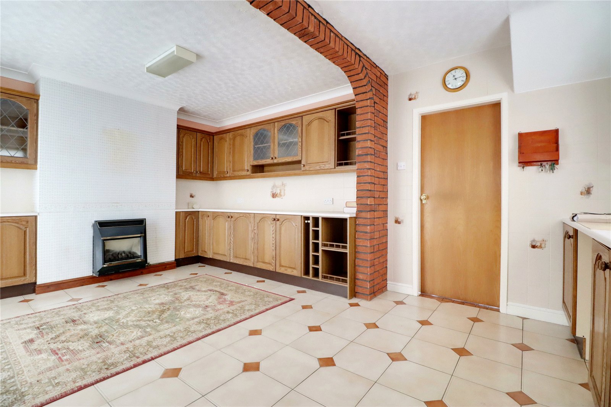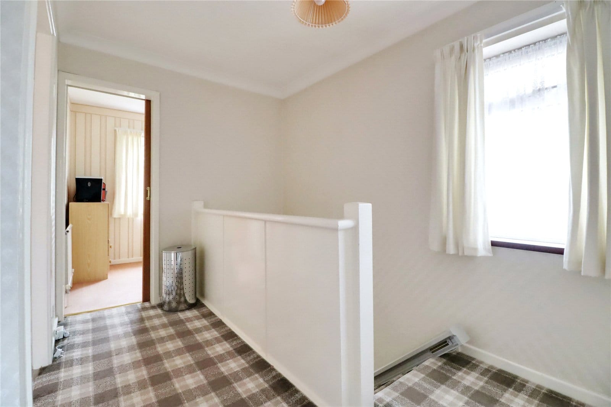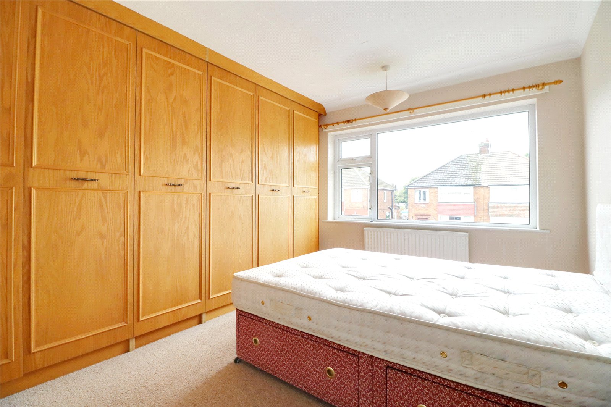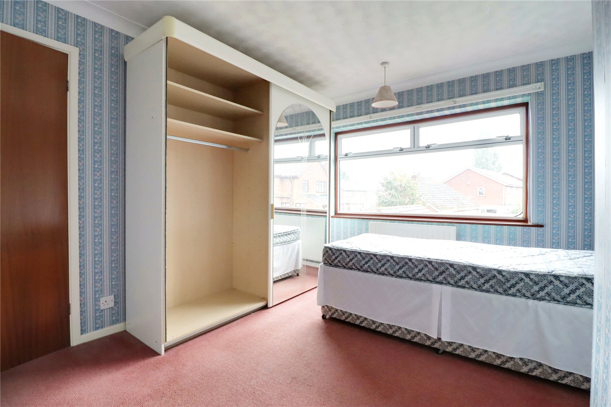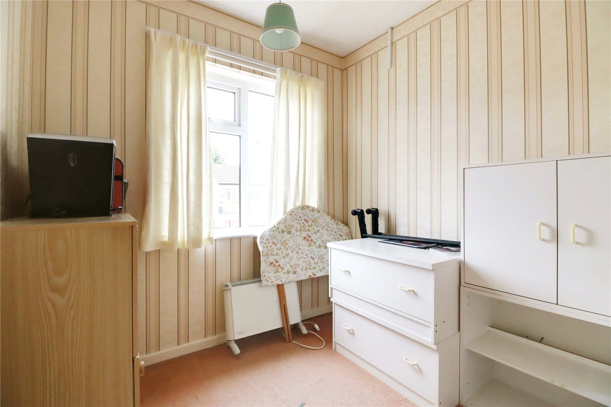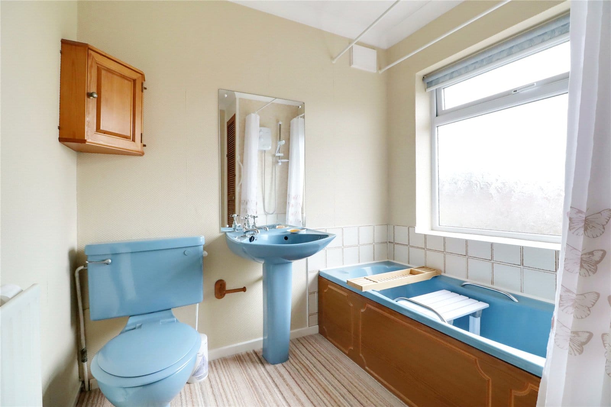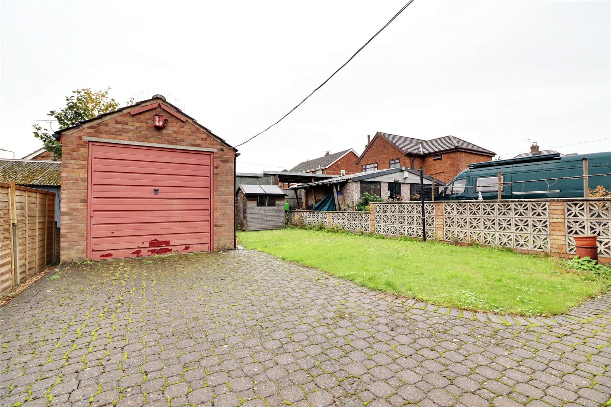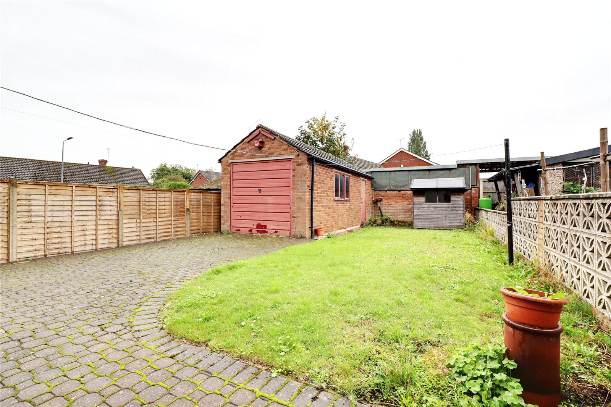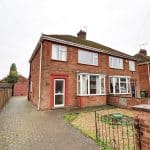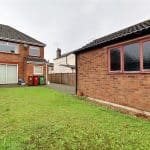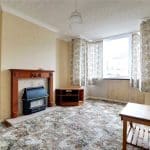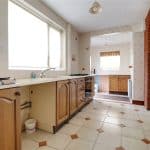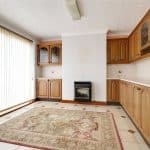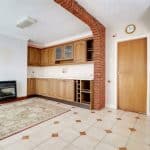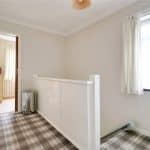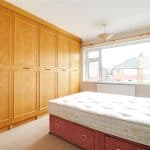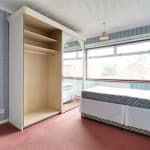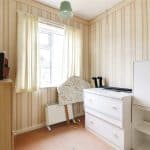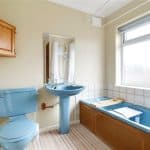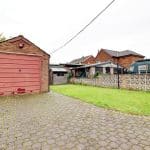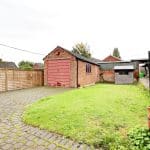St. Johns Road, Scunthorpe, Lincolnshire, DN16 2NG
£135,000
St. Johns Road, Scunthorpe, Lincolnshire, DN16 2NG
Property Summary
** 2 RECEPTION ROOMS
** NO UPWARD CHAIN
** SUBSTANTIAL DETACHED BRICK GARAGE
Full Details
A traditional bay-fronted semi detached house quietly positioned within a rarely available residential area. The vacant accommodation has been well kept yet offers scope for cosmetic updates comprising, entrance hallway, front living room, oak fitted kitchen with an open aspect through to a formal dining room and utility. The first floor provides 3 bedrooms and a family bathroom. Low maintenance gardens to the front come pebble laid with a deep side driveway allowing ample parking and direct access to a detached brick built garage. Rear gardens are principally lawned with a block paved patio area. Finished with uPvc double glazing and a modern gas fired central heating system. Viewing comes with the agents highest of recommendations. View via our Scunthorpe office.
Entrance Hallway 1.9m x 3.63m
Front aluminium double glazed entrance door with patterned glazing, staircase to the first floor with underfloor storage, wall to ceiling coving, tiled flooring, meter box cupboard and doors to;
Front Lounge 3.35m x 3.66m
Plus projecting front uPVC double glazed bay window, open fronted gas fire on a marble backing hearth, and decorative wooden surround with wooden mantel and wall to ceiling coving.
Kitchen 2.11m x 3.57m
Side uPVC double glazed window. The kitchen enjoys a range of medium oak base and drawer units with patterned worktop with tiled splash backs incorporating a one and a half bowl sink unit with block mixer tap and drainer to the side, four ring gas hob with oven beneath, tiled flooring, wall mounted modern Ideal gas boiler, access through to the utility and a bricked arch through to;
Dining Room 3.09m x 3.57m
Rear aluminium framed double glazed patio doors allowing access to the rear garden, matching base and wall units to the kitchen with a worktop and tiled splashbacks, chimney breast mounted live flame gas fire and tiled flooring.
Utility Room 1.82m x 1.61m
Rear uPVC double glazed window and side entrance door with patterned glazing, medium oak base units with worktop above, plumbing and space for appliances and tiled flooring.
First Floor Landing 2.13m x 3m
Side uPVC double glazed window, wall to ceiling coving, loft access and leads to;
Front Double Bedroom 1 3.15m x 3.66m
Front uPVC double glazed window, fully fitted bank of pine wardrobes to one wall and wall to ceiling coving.
Rear Double Bedroom 2 2.97m x 3.6m
Rear uPVC double glazed window and wall to ceiling coving.
Front Bedroom 3 2.16m x 2.03m
Front uPVC double glazed window.
Bathroom 2.3m x 2.11m
Rear uPVC double glazed window with patterned glazing providing a suite in blue comprising a low flush WC, pedestal wash hand basin, panelled bath with electric shower over, built-on storage cupboard with louver doors and wall to ceiling coving.
Grounds
To the front of the property sits behind a brick boundary wall with a low maintenance pebbled garden. A block paved driveway provides extensive parking for a number of vehicles that continues to the rear and leads to garaging. The block paving continues across the rear of the property and providing a seating area with the garden itself being principally lawned.
Outbuildings
The property benefits from a detached brick built garage.
Double Glazing
Full uPVC double glazed windows and doors.
Central Heating
Modern gas fired central heating.

