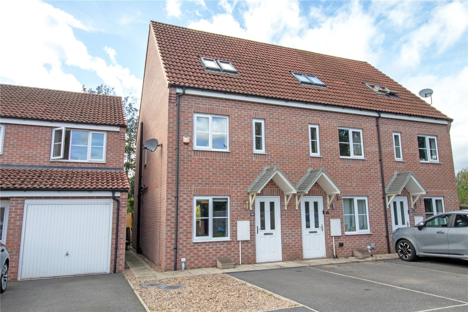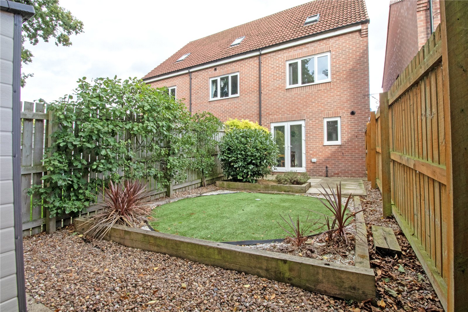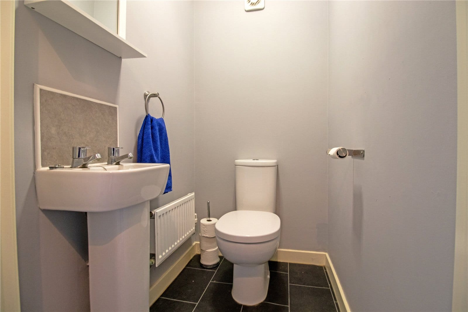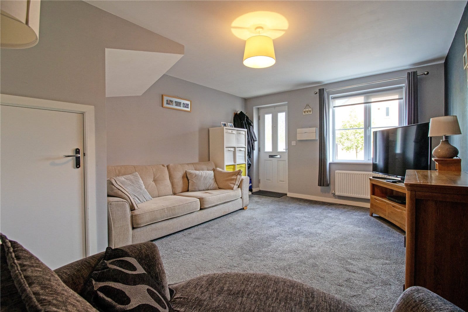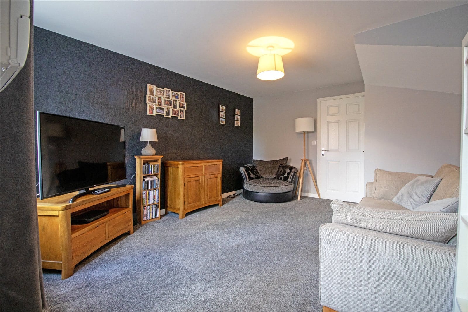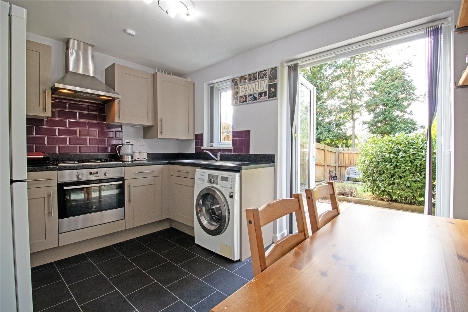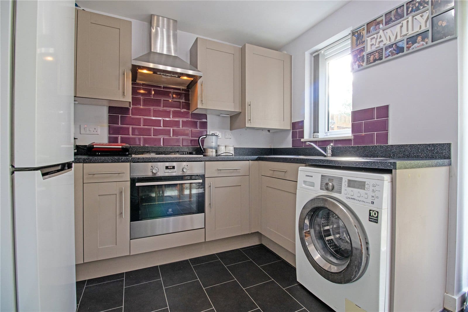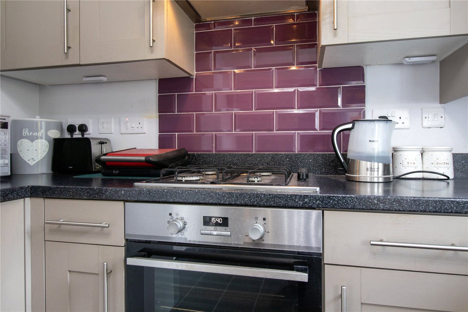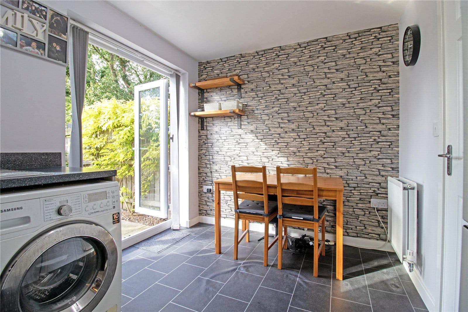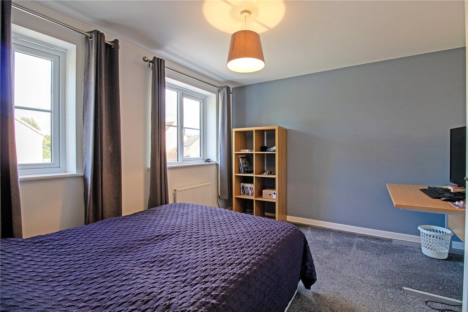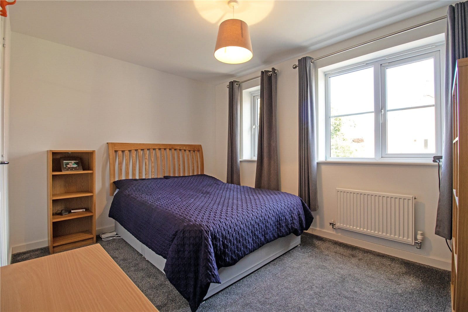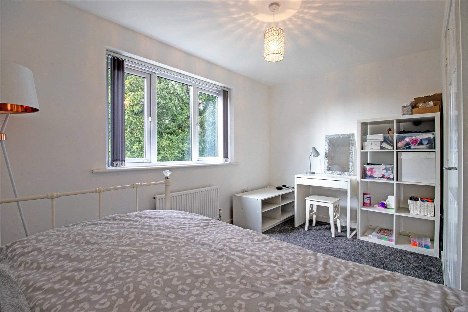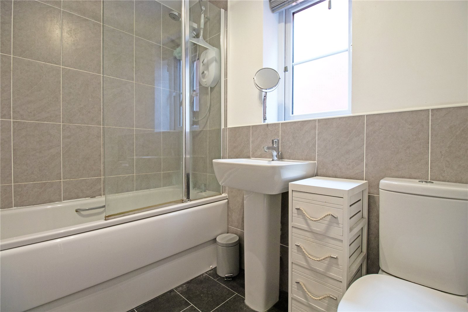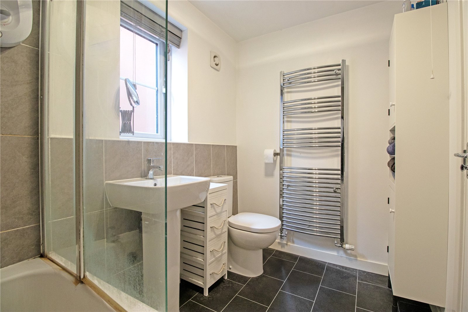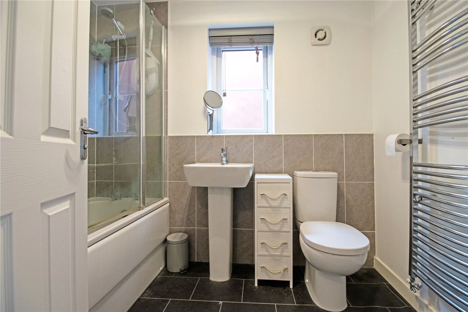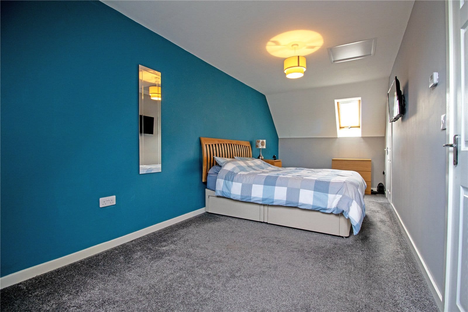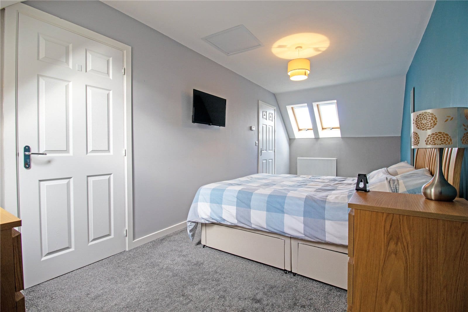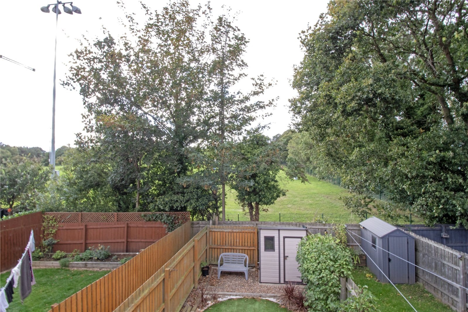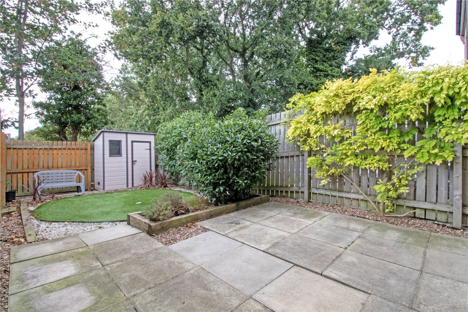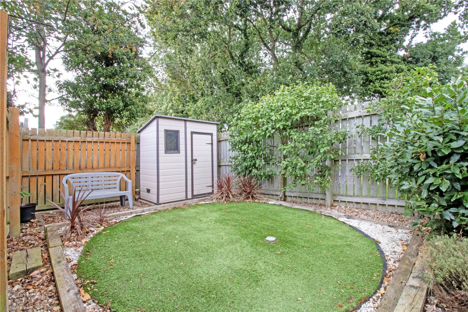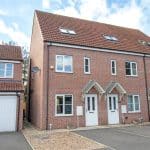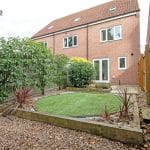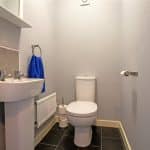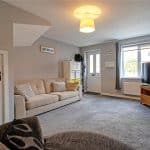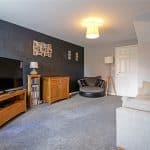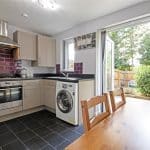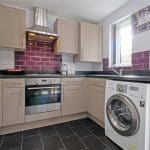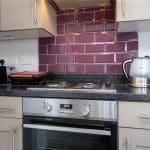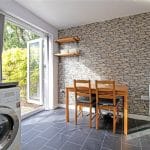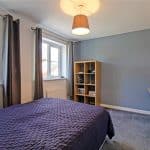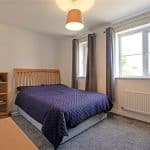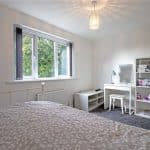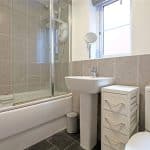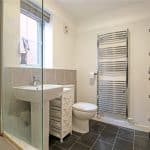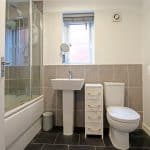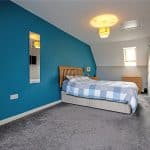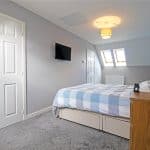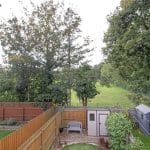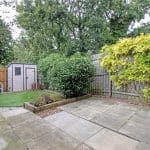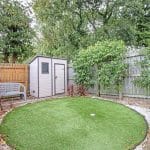Woodside Drive, Scunthorpe, Lincolnshire, DN17 2EA
£122,667
Woodside Drive, Scunthorpe, Lincolnshire, DN17 2EA
Property Summary
**DISCOUNTED MARKET SALE
**SOUGHT AFTER LOCATION
**MODERN DINING KITCHEN
Full Details
Offered with no onward chain, this spacious semi-detached home is set within a sought-after residential area of Scunthorpe, close to a wide range of amenities including shops, pubs, a pharmacy and excellent transport links. Available through a discounted market scheme, it presents an ideal opportunity for first-time buyers looking to step onto the property ladder.
The ground floor features a bright and generous lounge, a modern kitchen diner that is perfect for everyday living and entertaining, and a convenient WC. On the first floor there are two well-proportioned double bedrooms served by a stylish family bathroom, while the top floor is dedicated to the impressive master bedroom. This substantial space is filled with natural light from multiple Velux windows and also benefits from a useful storage cupboard.
Externally, the property offers off-road parking to the front, with additional pebbled space providing further parking if required. The enclosed rear garden is private and low-maintenance, laid out with paved seating areas, an artificial lawn and a practical storage shed. To the rear, the garden enjoys an open aspect overlooking the rugby pitch, adding to the sense of privacy and space.
This is a beautifully presented home in a popular location, and early viewing is highly recommended to appreciate everything it has to offer.
*** DEFINITION OF DISCOUNTED MARKET SALE
Discounted market sales (DMS) is a low cost home ownership product where a new build property is purchased at a discounted price directly from the developer. The discount is usually around 20%, and the scheme is to help low and middle income earners get onto the property ladder. The discount is written into a covenant on the property and will remain in perpetuity through all subsequent sales. Unlike shared ownership, you do not have to pay rent on the remaining share of the property, as there is no remaining share.
A purchaser buys the percentage of the property available after the discount (80%) and when the property is sold, it has to be sold at the same percentage of the market value at the time of sale.
Applicants will need a mortgage and/or savings to cover the discounted price of the property. For example, if the property has an open market value of £100,000 then the discounted price is £80,000. The remaining 20% is held in perpetuity by North Lincolnshire Council.
Qualifying Criteria
Who can apply?
•
Applicants must have a local connection to North Lincolnshire (through family, employment or ordinary residency) and meet the eligibility criteria of the S106 Agreement.
•
Applicants must not be able to afford to buy a home suitable for their needs on the open market.
•
Must remain as the Applicant’s sole main residence and not be leased or rented out.
•
Must be over 18.
•
Is or are employed.
•
Has an account with a bank, building society or the Post Office.
•
Be a British National (or have indefinite leave to remain)
•
Applicants must have a joint income of no more than 3.5 times the property value.
•
Applicants must be able to provide evidence they are able to pay the deposit amount for the DMS property.
•
Applicants must produce a “Decision in Principle” letter from their mortgage lender.
•
Where a mortgage is not required, the Applicant must provide evidence of their means to finance the purchase through bank statements, which will be approved by the Strategic Housing Team.
•
Applicants must not be in mortgage or rent arrears or in breach of their current tenancy agreement.
•
Applicants must undertake their own credit search and produce the credit report to North Lincolnshire Council.
Lounge 4.61m x 3.64m
Kitchen/Dining Room 2.7m x 3.64m
First Floor Landing 3.24m x 1.87m
Front Double Bedroom 2 3.19m x 3.64m
Rear Double Bedroom 3 2.8m x 3.64m
Bathroom 2.37m x 3.64m
Master Bedroom 1 6.33m x 2.6m

