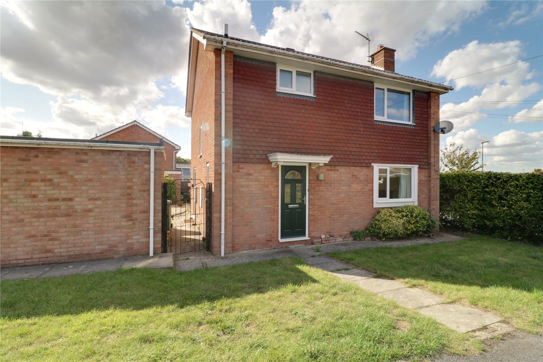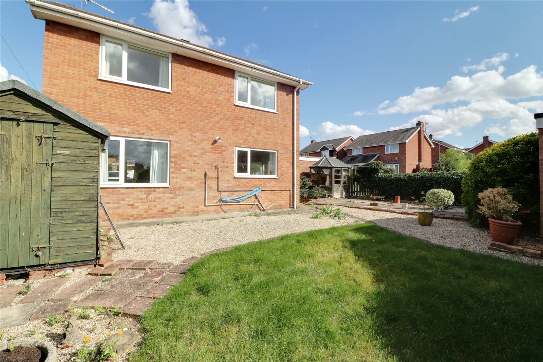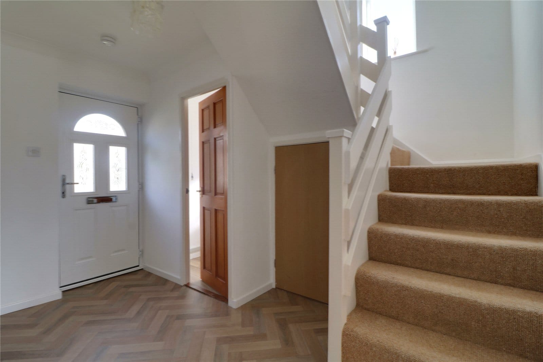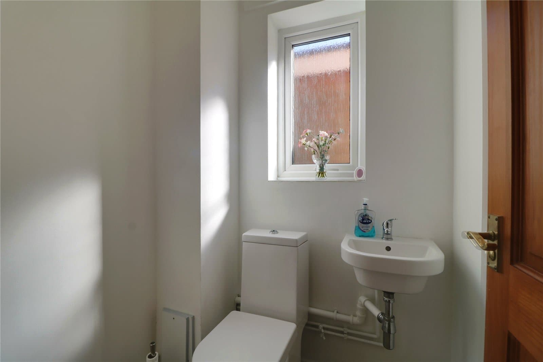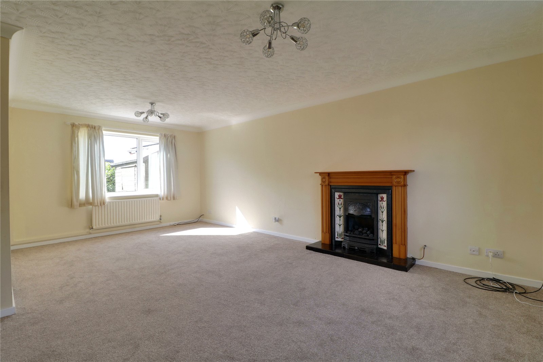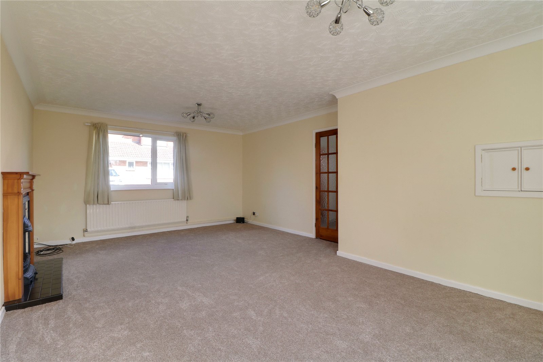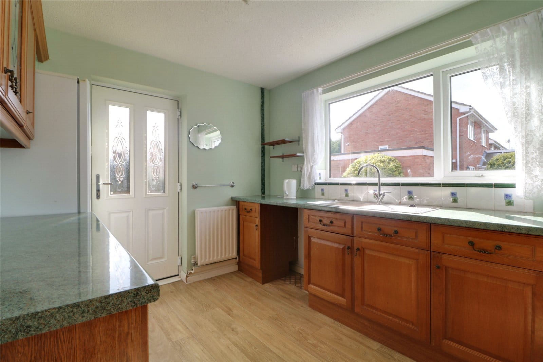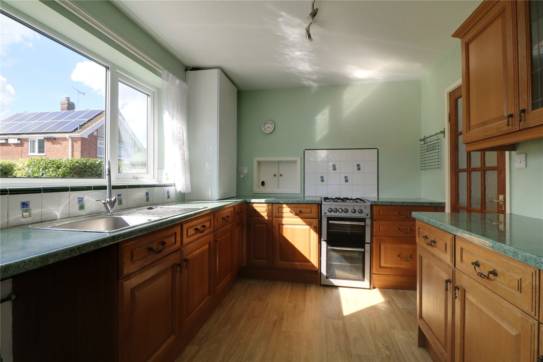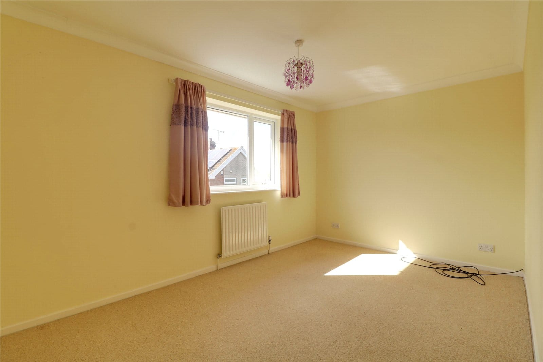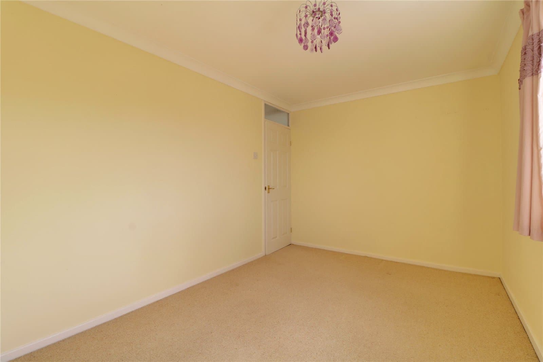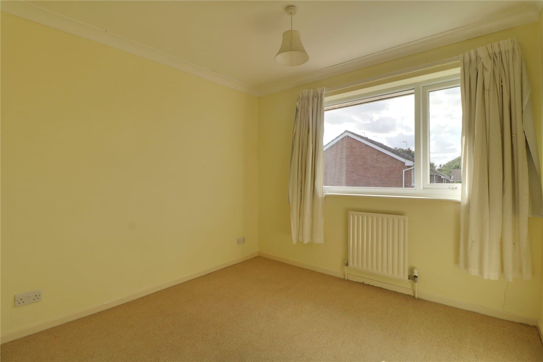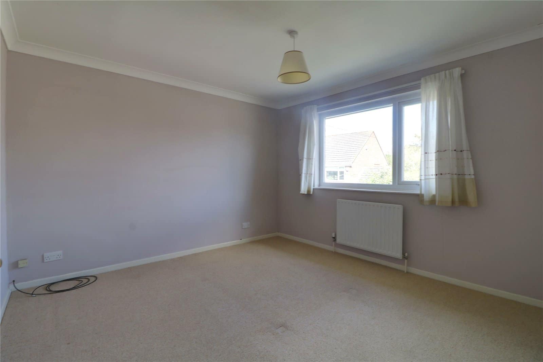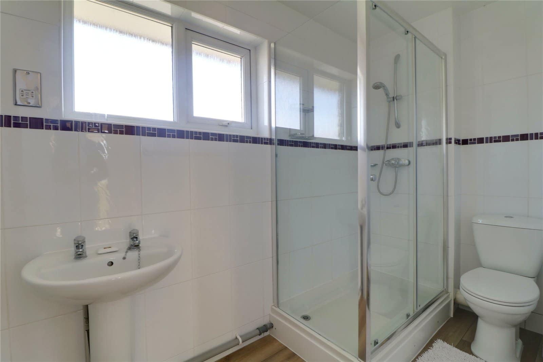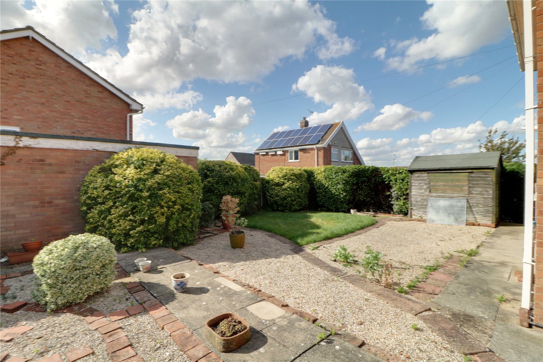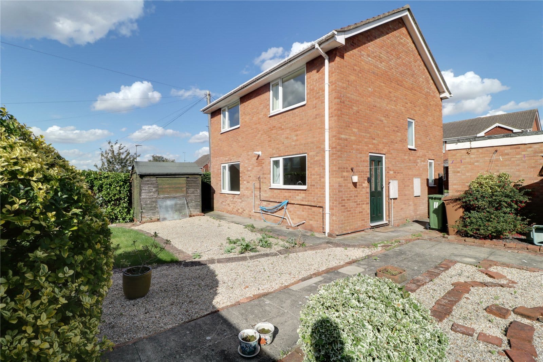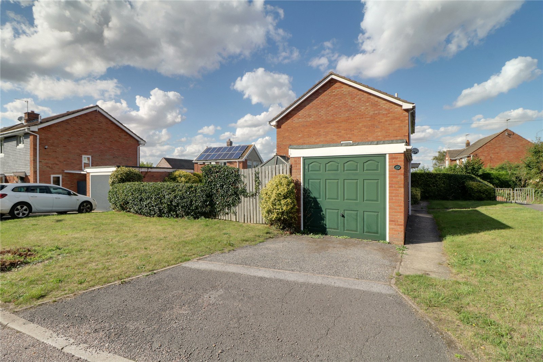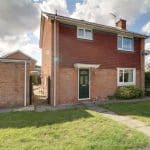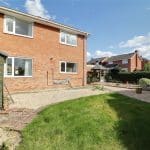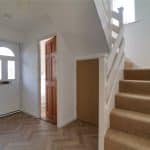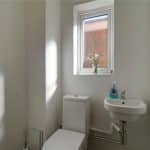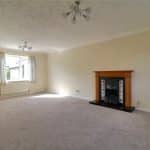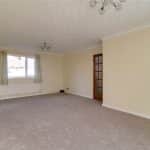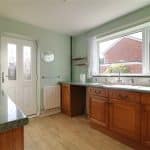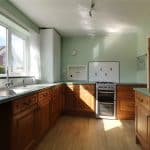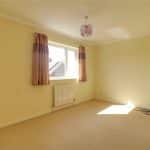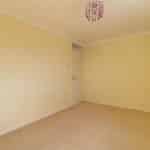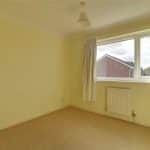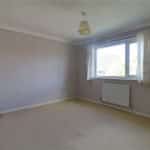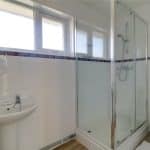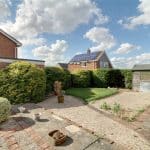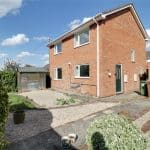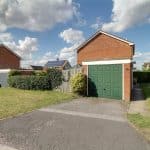Queen Elizabeth Way, Barton-upon-Humber, Lincolnshire, DN18 6AJ
£200,000
Queen Elizabeth Way, Barton-upon-Humber, Lincolnshire, DN18 6AJ
Property Summary
Full Details
Central Entrance Hallway
Includes an attractive front composite entrance door with inset patterned glazing, oak style lino flooring, a u-shaped staircase leads to the first floor accommodation with open spell balustrading and mid landing side uPVC oduble glazed window, built-in under the stairs storage cupboard, wall to ceiling coving and internal doors allows access to;
Cloakroom
Has a side uPVC double glazed window with frosted glazing, a low flush WC and a wall mounted wash hand basin and laminate flooring.
Main Lounge/Dining Room 3.54m x 6.3m
Including a dual aspect with front and rear uPVC double glazed windows, a Victorian style gas fire place with decorative surround and mantel and tiled hearth, TV input, a serving hatch leads through to the kitchen.
Kitchen 3.65m x 2.6m
With a side composite entrance door with inset patterned glazing and a rear uPVC double glazed window. The kitchen includes a range of oak fronted low level units, drawer units and wall units with decorative pull handles and a patterned working top surface incorporating a single stainless steel sink unit with block mixer tap and drainer to the side with tiled splash backs, space for a tall fridge freezer, plumbing for a washing machine, space for a free standing cooker and a wall mounted Valliant modern gas combi boiler.
First Floor Landing
Includes loft access, a built-in storage cupboard and internal doors allowing access off to;
Master Bedroom 1 2.7m x 4.4m
With a rear uPVC double glazed window, wall to ceiling coving and TV input.
Front Double Bedroom 2 3.66m x 3.5m
With a front uPVC double glazed window and a built-in storage cupboard.
Rear Bedroom 3 2.7m x 2.9m
With a rear uPVC double glazed window.
Shower Room 2.9m x 1.4m
With a front uPVC double glazed window with frosted glazing providing a three piece suite in white comprising a double walk-in shower cubicle with overhead mains shower, a pedestal wash hand basin and a low flush WC, fully tiled walls, cushioned flooring and a wall mounted white towel heater.
Grounds
The property is positioned in a quiet cul-de-sac location with the rear of the property providing principally lawned garden with gravelled and planted borders and secure boundary hedging and the rear garden includes a storage shed. Side secure gated access leads to the front which has a further principally lawned garden and a pathway leading to the front entrance, a side driveway leads to a detached single garage.

