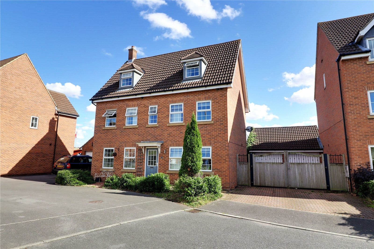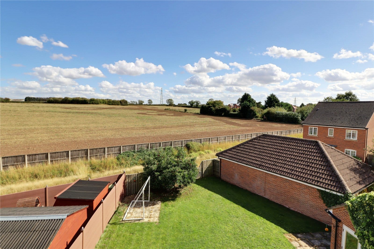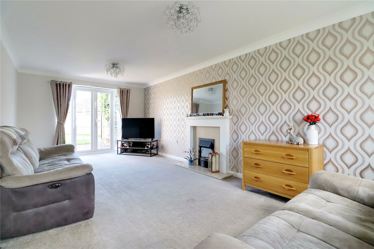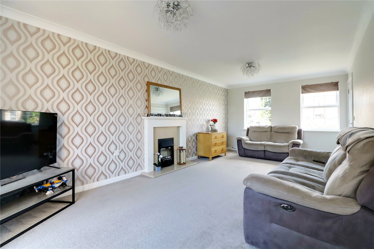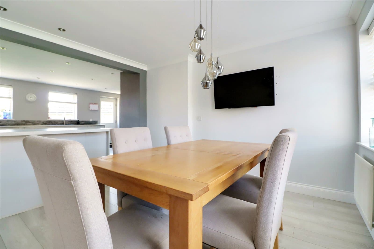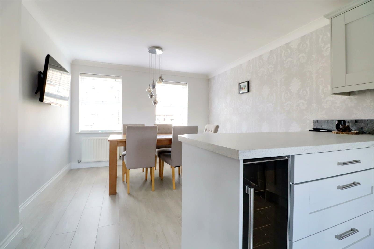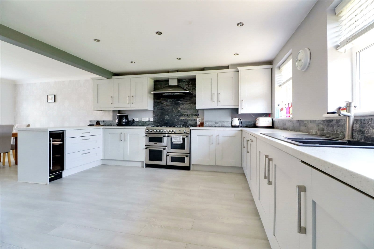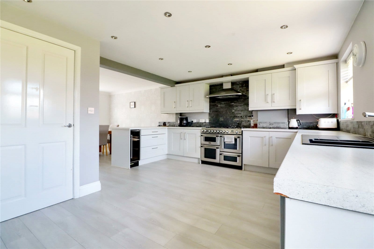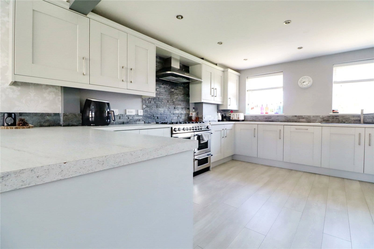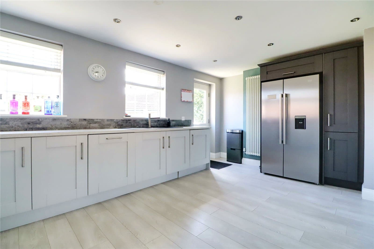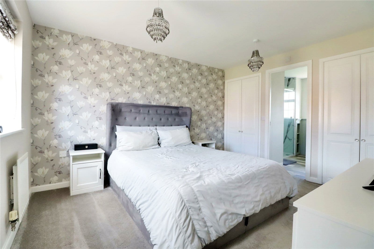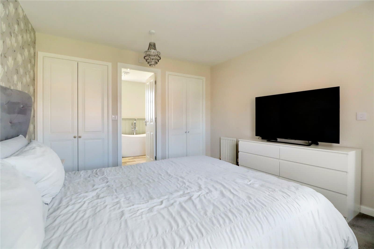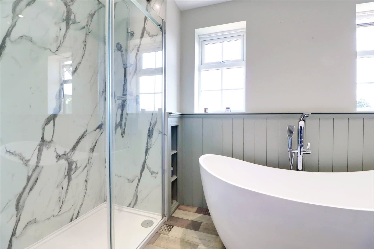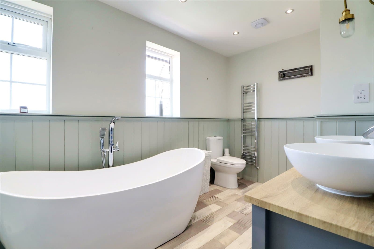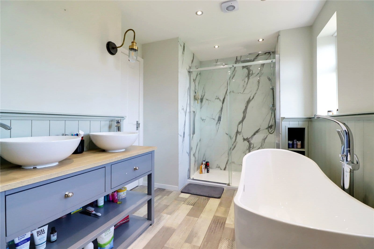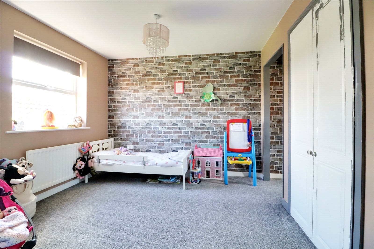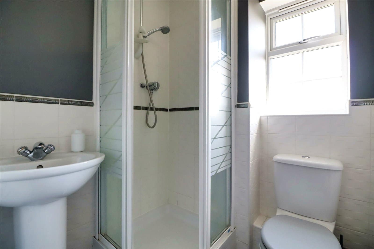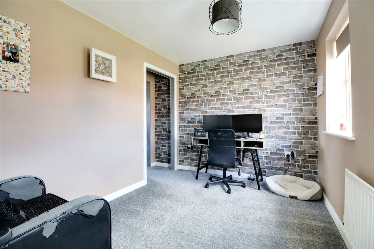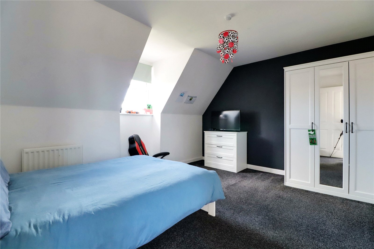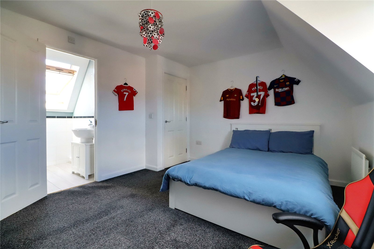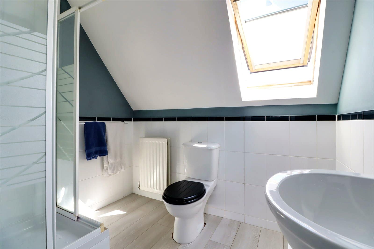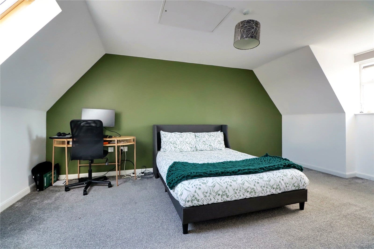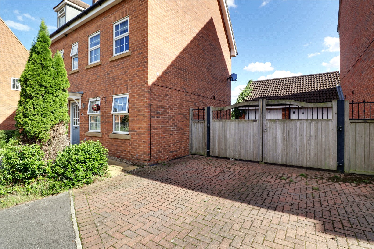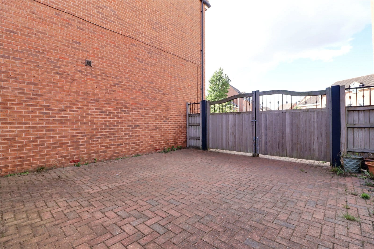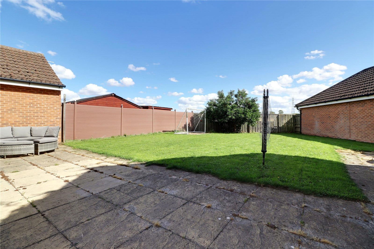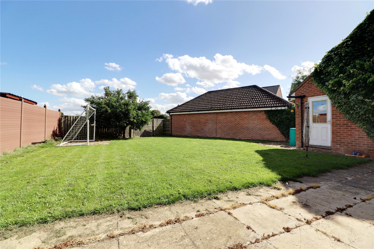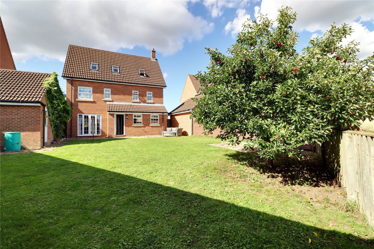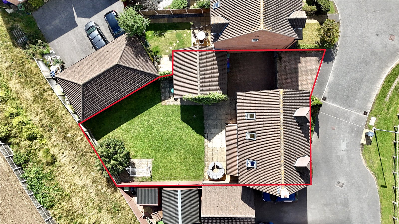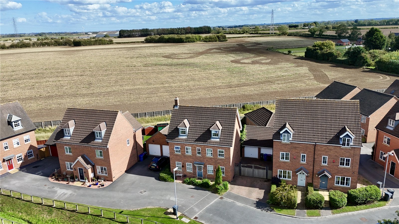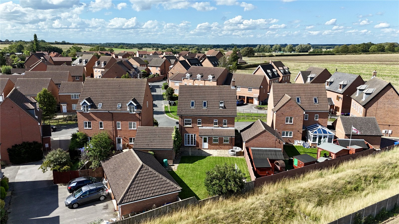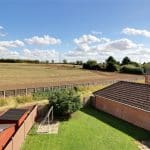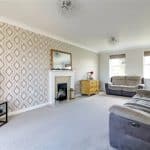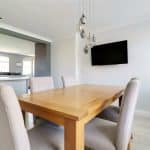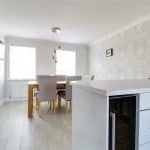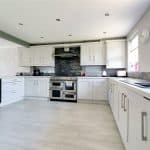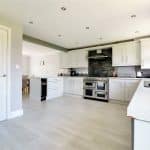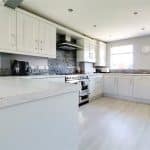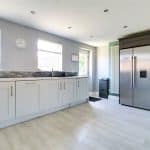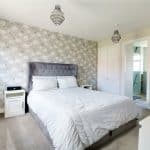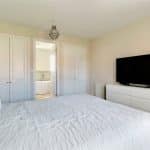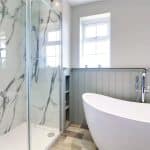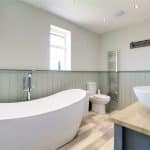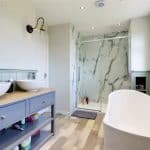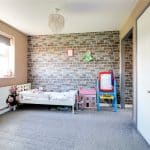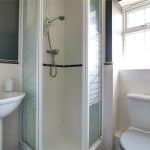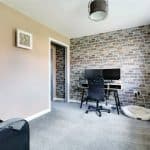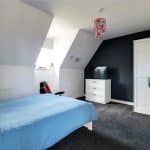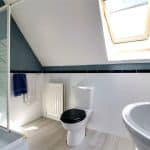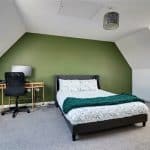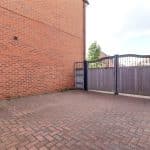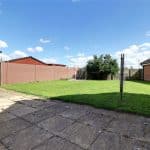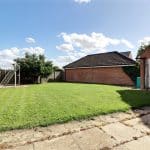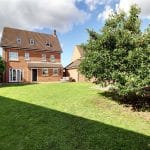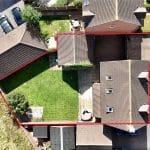Irwin Road, Blyton, Lincolnshire, DN21 3LS
£310,000
Irwin Road, Blyton, Lincolnshire, DN21 3LS
Property Summary
Full Details
Central Entrance Hall 1.78m x 4.37m
Front double glazed entrance door with hammered effect glazing, laminate flooring, dado railing, wall to ceiling coving, wall mounted Honeywell thermostatic control for the central heating, staircase allowing access to the first floor landing with open spell balustrading with matching newel post and under the stairs cloakroom.
Cloakroom
Has a two piece suite in white comprising a low flush WC, pedestal wash hand basin, part tiling to walls and laminate flooring.
Stylish Open Plan Living/Dining Kitchen 5.16m x 7.47m
Enjoying a dual aspect with twin front and rear uPVC double glazed windows and double glazed rear entrance door leads to the garden. The kitchen enjoys an extensive range of contemporary shaker style furniture finished in a light grey with brushed aluminium style pull handles with a complementary patterned worktop with slate splash backs incorporating a one and a half bowl sink unit with drainer to the side and block mixer tap, space for a range cooker with overhead canopied extractor, space and plumbing for an American style fridge freezer and wine cooler, inset ceiling spotlights and laminate flooring.
Spacious Living Room 3.28m x 6.3m
Enjoys a dual aspect with twin front uPVC double glazed windows, rear uPVC double glazed French doors with adjoining side light leads out to the garden, handsome electric fire with surround and mantel, TV point and wall to ceiling coving.
First Floor Central Landing 1.85m x 4.55m
Front uPVC double glazed window, dado railing, wall mounted Honeywell thermostatic control for the central heating and return staircase allows access to the second floor with open spell balustrading.
Front Master Bedroom 1 3.25m x 3.76m
With twin front uPVC double glazed windows, double built-in his and hers wardrobes and doors through to;
Jack and Jill En-Suite Bathroom 4.3m x 1.78m
With twin rear uPVC double glazed windows, enjoying a luxury five piece suite in white comprising a low flush WC, free standing double ended path with central chrome mixer tap, large walk-in shower cubicle with mains shower and glazed screen, twin circular wash hand basins within a bespoke unit, part panelling to walls, chrome towel rail and inset ceiling spotlights.
Rear Double Bedroom 2 3.35m x 3.05m
Rear uPVC double glazed window enjoying open field views, built-in double wardrobe and doors through to;
En-Suite Shower Room 1.57m x 1.68m
Rear uPVC double glazed window with patterned glazing, providing a three piece suite in white comprising a low flush WC, pedestal wash hand basin, walk-in shower cubicle with overhead mains shower, glazed screen, cushioned flooring, part tiling to walls and inset ceiling spotlights.
Front Bedroom 3 3.35m x 2.51m
Twin front uPVC double glazed windows.
Second Floor Landing 1.97m x 2.06m
Rear double glazed Velux roof light with blind, built-in airing cupboard with cylinder tank and access to further bedrooms.
Front Double Bedroom 4 4.1m x 3.33m
Front uPVC double glazed window and doors through to;
En-Suite Shower Room 2.3m x 1.7m
Rear double glazed Velux roof light with blind providing a modern suite in white comprising a low flush WC, pedestal wash hand basin, corner shower cubicle with mains shower and glazed screen, laminate flooring, part tiling to walls, inset ceiling spotlights and extractor.
Large Bedroom 5 3.38m x 5.13m
Enjoying a dual aspect with front uPVC double glazed window and rear Velux double glazed roof light with fitted blind.
Outbuildings 5.4m x 5.5m
The property benefits from a detached brick built double garage with twin up and over front door with side personal door, pitched roof with part boarding allowing storage and internal power and lighting.
Grounds
To the front of the property has a shallow planted garden with flagged pathway leading to the front entrance door. A deep double width driveway to the side allows parking for a good number of vehicles and has security gating. The rear garden is off an excellent size being extremely private having an initial flagged seating area and being principally lawned, benefitting from open views.
Double Glazing
Full uPVC double glazed windows and doors.
Central Heating
There is a gas fired central heating system to radiators via a Potterson gas boiler.

