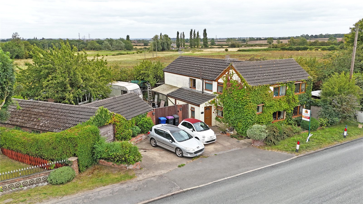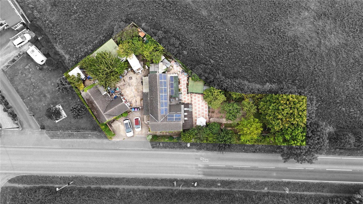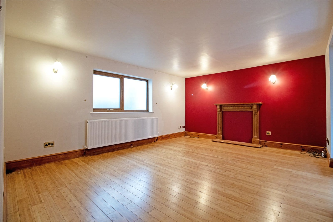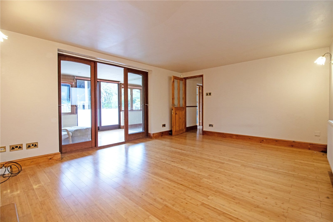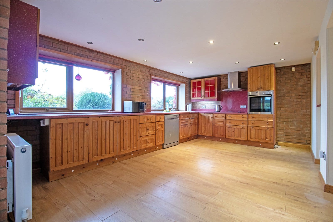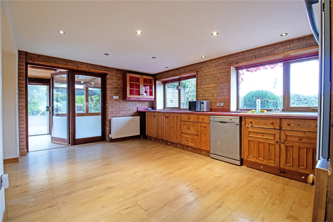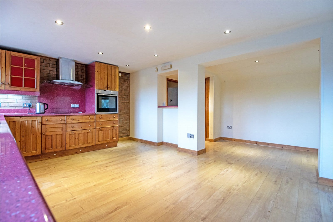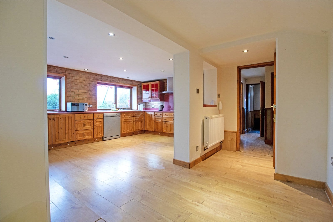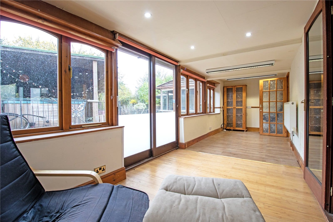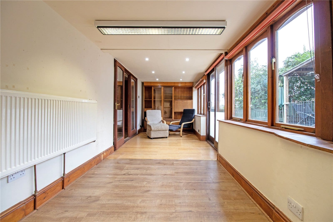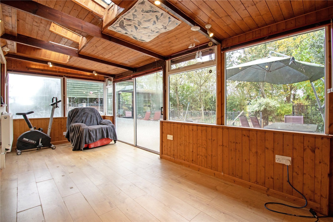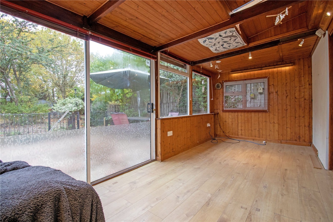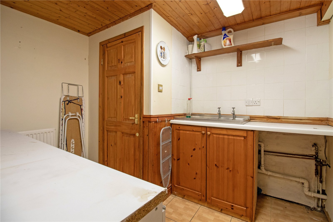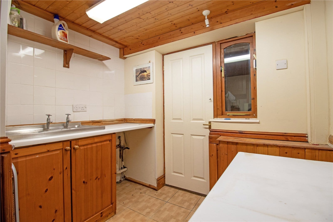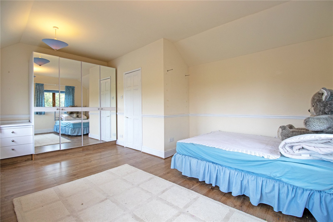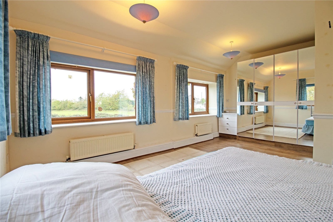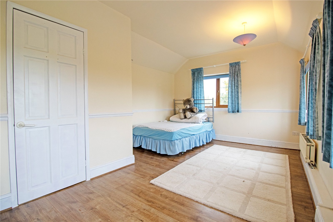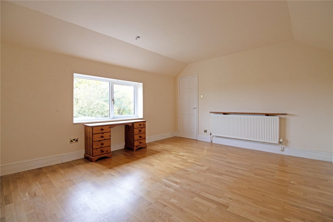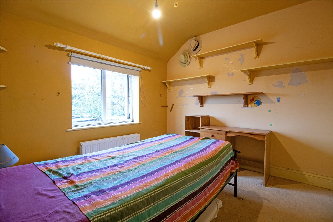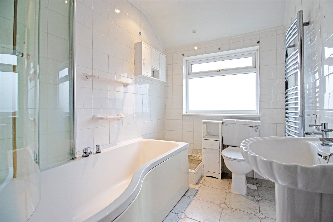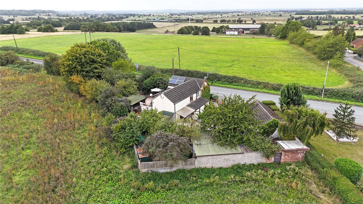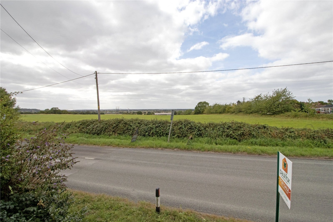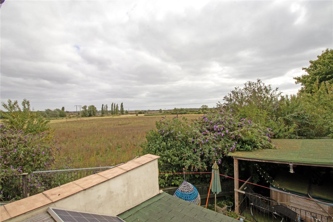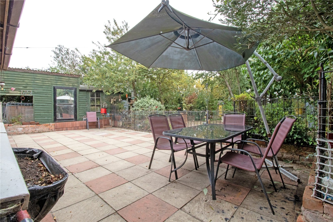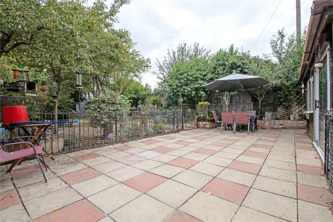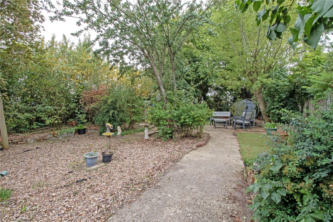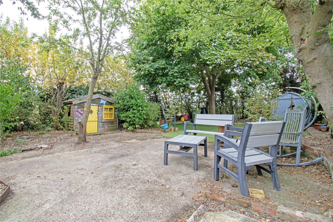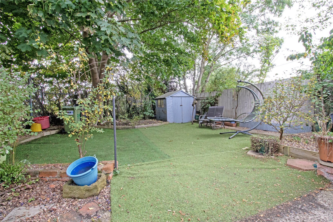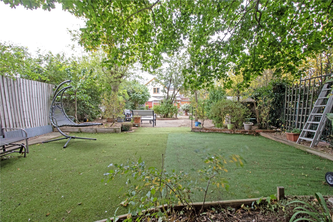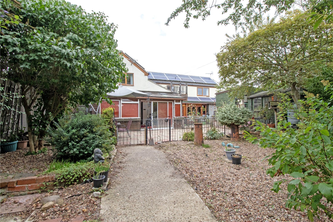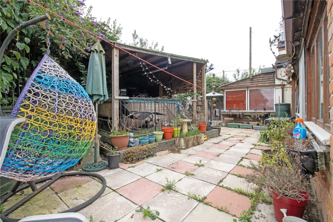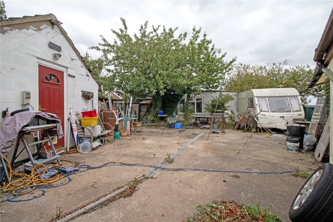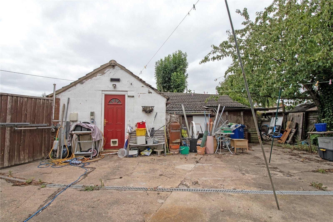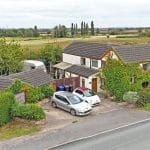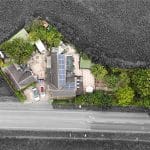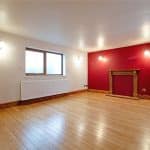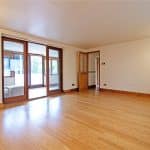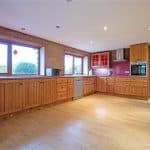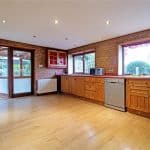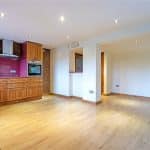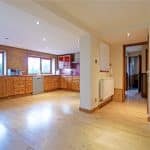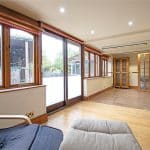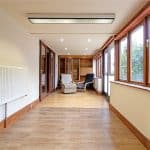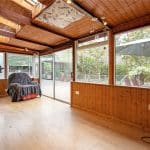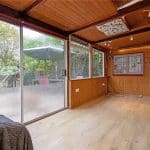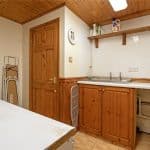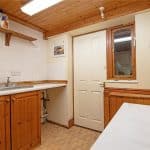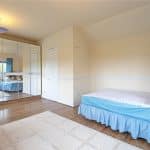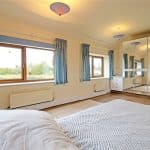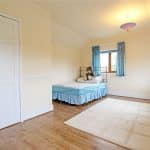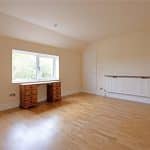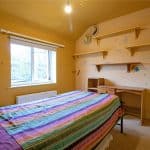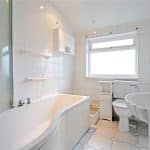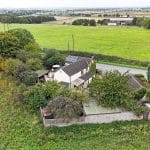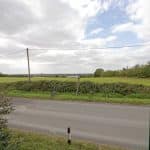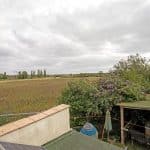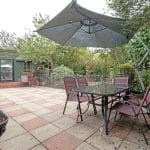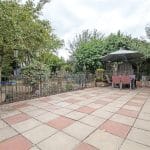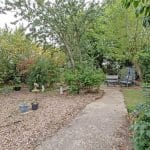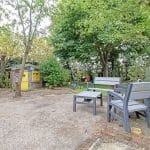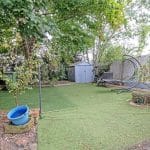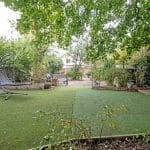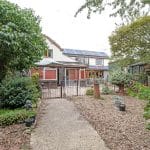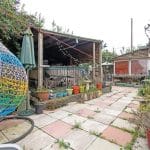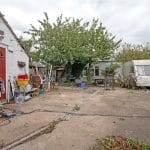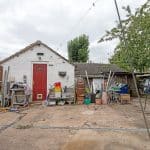Gainsborough Road, Blyton, Gainsborough, Lincolnshire, DN21 3NW
£325,000
Gainsborough Road, Blyton, Gainsborough, Lincolnshire, DN21 3NW
Property Summary
Full Details
Situated in the highly sought-after village of Blyton, this spacious detached home occupies a generous and private plot of approximately 0.3 acres. Offering fantastic potential, it presents a rare opportunity to create a truly special family residence. With versatile outbuildings, four well-proportioned reception rooms, and expansive outdoor space, this property must be viewed to be fully appreciated. The home also benefits from solar panels.
Blyton is a charming and well-connected village located just a few miles from Gainsborough. It offers a peaceful rural lifestyle with a strong sense of community, complemented by local amenities such as a popular pub, village store, and the famous Blyton Ice Cream Parlour. Excellent transport links and access to nearby towns and schools make it ideal for those seeking countryside living with modern convenience.
The accommodation briefly comprises an entrance porch, hallway, spacious lounge, two garden rooms, a generous kitchen/diner, two utility areas, and a ground floor WC. On the first floor, there are three well-sized bedrooms, all served by a family bathroom suite.
Externally, the property features ample off-road parking to the front, with a driveway leading to a detached double garage with a vehicle inspection pit and workshop. A second outbuilding, currently used for storage or as a workshop, offers additional flexibility and could be utilised as a granny annex. The gardens are mainly paved for ease of maintenance, with artificial lawn areas and mature shrubs and borders providing a lovely outlook.
A fantastic opportunity in a desirable location—early viewing is highly recommended to appreciate the space, potential, and setting this home has to offer.
Entrance Hall 2.62m x 1.63m
Hallway 3.49m x 1.79m
Kitchen/Diner 5.32m x 4.11m
Garden Room 5.32m x 2.47m
Utility Room 2.47m x 2.87m
Utility Area 2.66m x 1.63m
Lounge 4.78m x 3.88m
Garden Room 7.35m x 2.34m
Master Bedroom 1 3.49m x 5.13m
Double Bedroom 2 4.37m x 3.87m
Bedroom 3 2.95m x 2.88m
Bathroom 1.81m x 2.41m
Garage 3.73m x 9.15m
Workshop 3.43m x 3.24m

