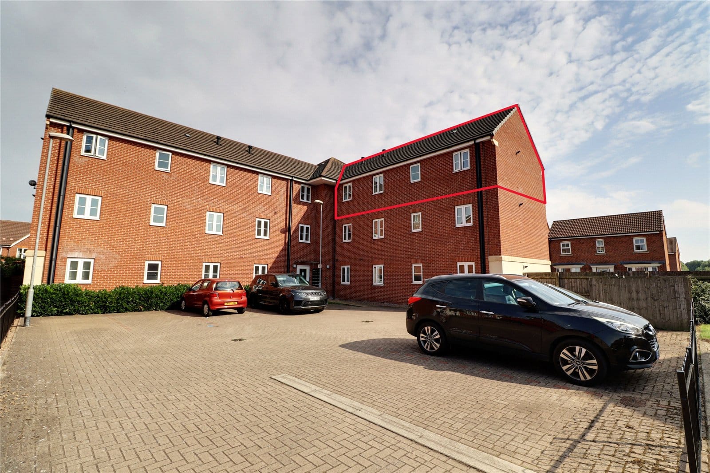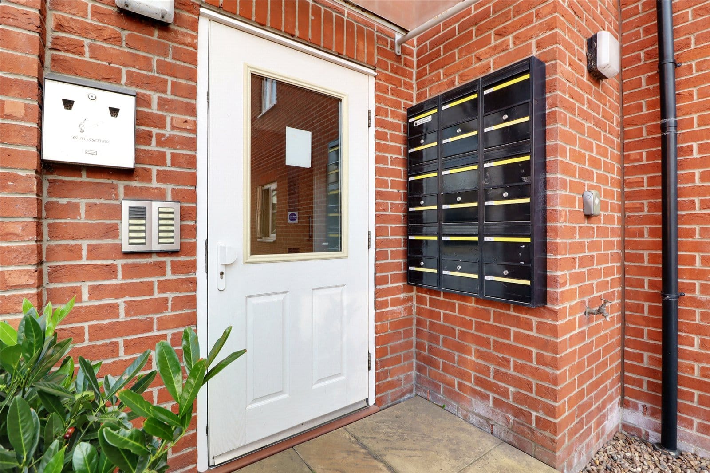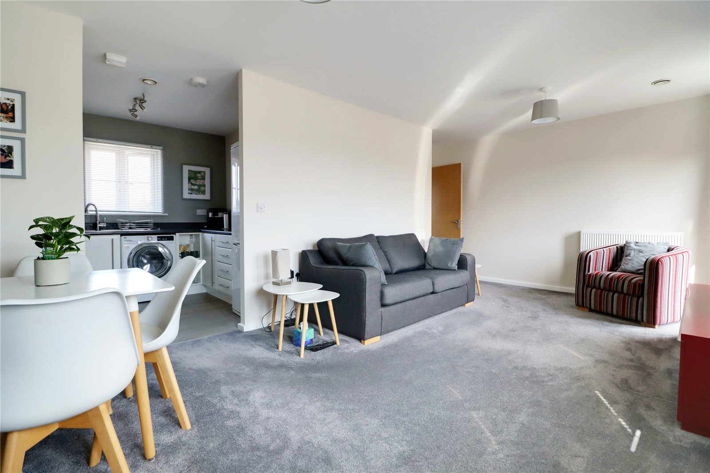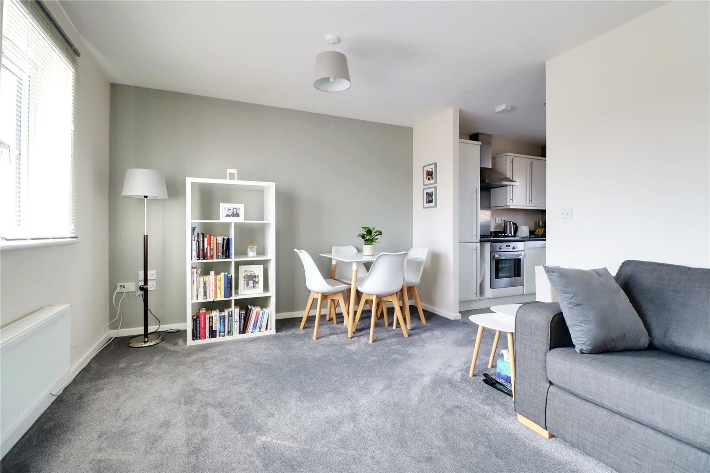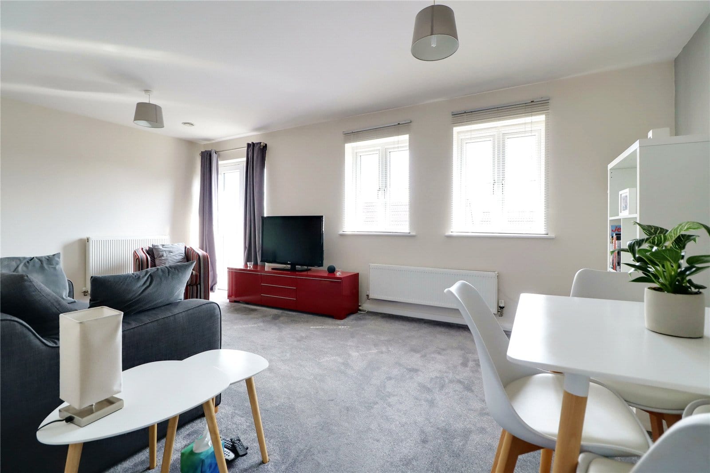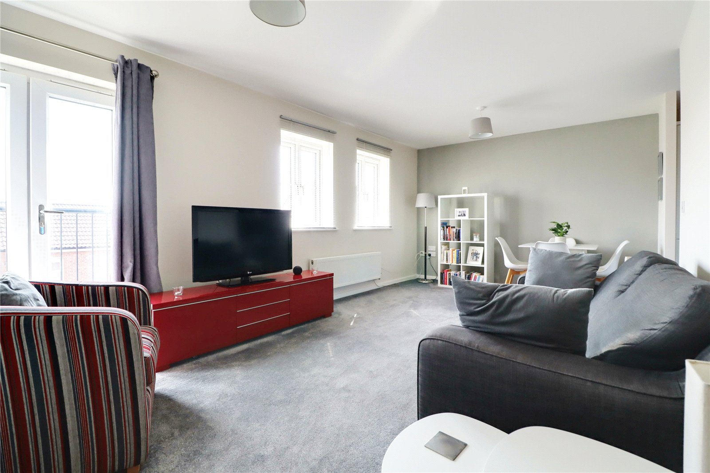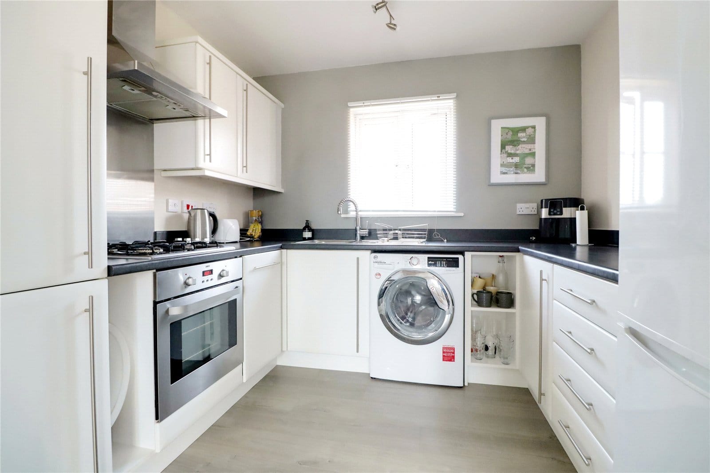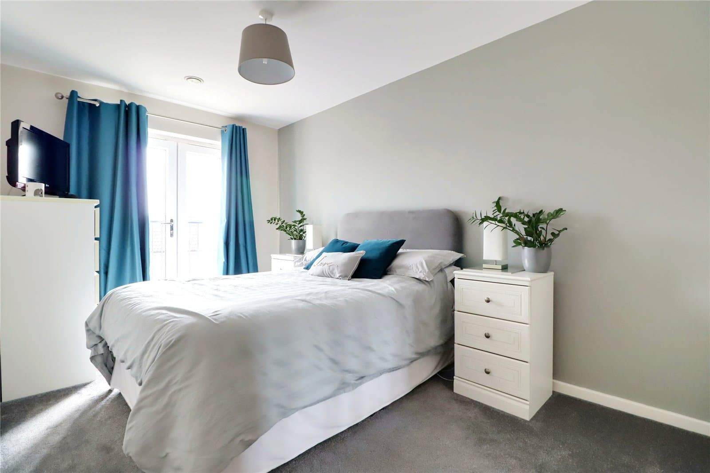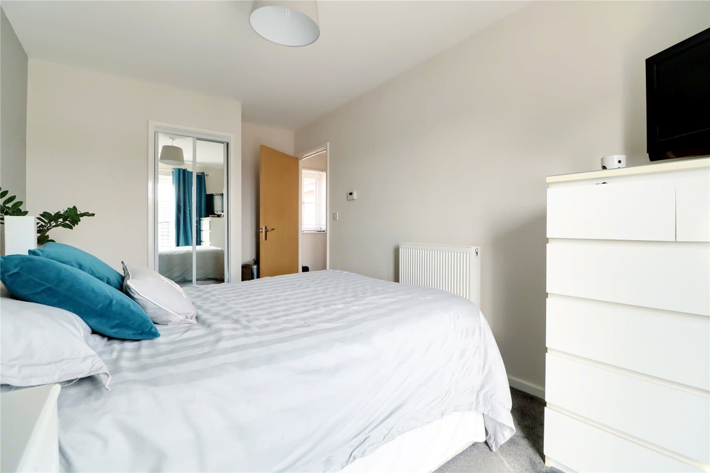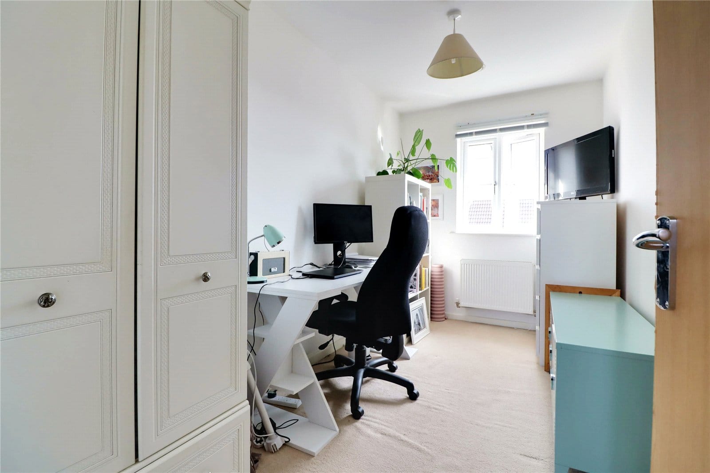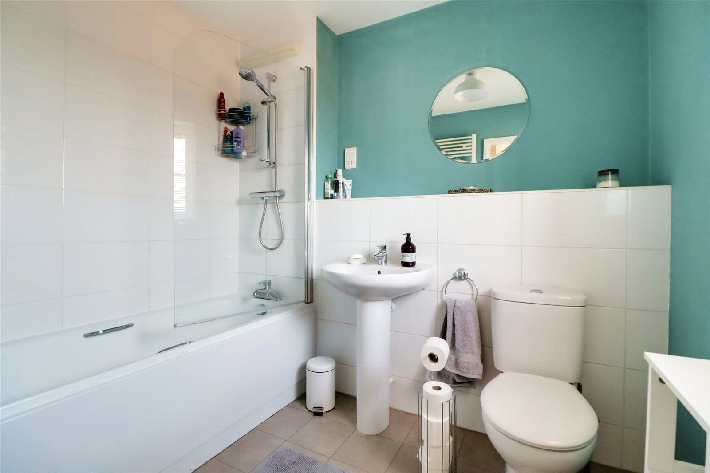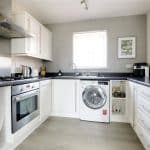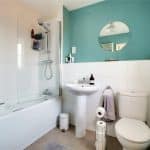Pintail Close, Scunthorpe, Lincolnshire, DN16 3UG
£90,000
Pintail Close, Scunthorpe, Lincolnshire, DN16 3UG
Property Summary
** 2 BEDROOM TOP FLOOR APARTMENT
** WELL PRESENTED ACCOMMODATION
** VIEWING IS HIGHLY RECOMMENDED
Full Details
An impressive top floor apartment enjoying a discreet position close to excellent facilities providing immaculate accommodation that would be perfect for a range of buyers. Enjoying superbly kept communal areas with access via an intercom system and having the benefit of parking. The deceptively spacious accommodation must be viewed to appreciate and comprises, reception hallway with two useful storage cupboards, large living room with open access to a modern fitted kitchen, 2 excellent sized bedrooms and a main bathroom. Finished with full uPvc double glazing and gas fired central heating. Management fee of £1477.17 per annum. (£123pcm). Viewing comes with the agents highest of recommendations. View via our Scunthorpe office.
Entrance Hallway 1m x 5.97m
With two side uPVC double glazed windows and two useful built-in storage cupboards.
Fine Living Room 3.38m x 5.97m
Having a feature internal opening Juliette balcony with iron railed flush balcony, two side uPVC double glazed windows, TV point and open access through to;
Modern Fitted Kitchen 2.44m x 2.74m
Side uPVC double glazed window, generously fitted with modern white fitted furniture with brushed aluminium style pull handles, complementary patterned worktop with matching uprising incorporates a stainless steel sink unit with block mixer tap, built-in four ring gas hob with oven beneath and overhead canopied extractor with matching splash back, space and plumbing for appliances and attractive wooden style flooring.
Master Bedroom 1 4.2m x 2.67m
With inward opening uPVC Frenchs doors with Juliette flush balcony, built-in wardrobe with sliding mirrored fronts and TV point.
Double Bedroom 2 3.76m x 2m
Side uPVC double glazed window.
Bathroom 2.45m x 1.98m
Side uPVC double glazed window, enjoying a modern suite in white comprising a low flush WC, pedestal wash hand basin, panelled bath with overhead mains shower with glazed screen, tiled flooring and part tiling to walls.
Grounds
The property enjoys an allocated parking space.
Double Glazing
Full uPVC double glazed windows.
Central Heating
There is a gas fired central heating system to radiators.

