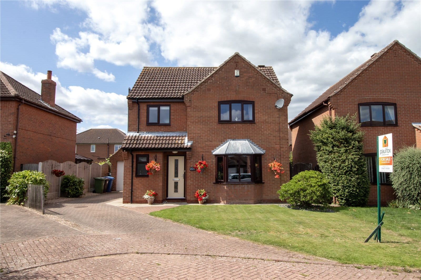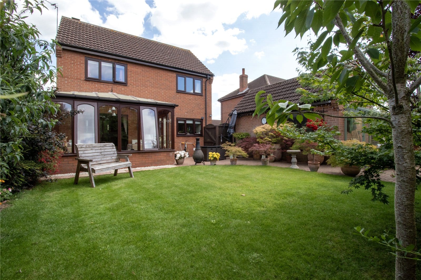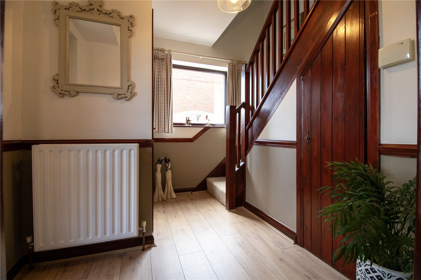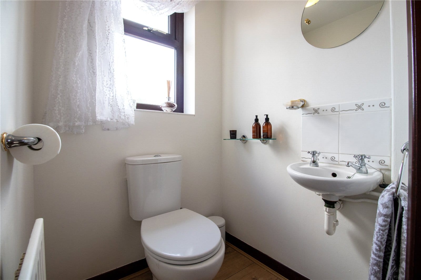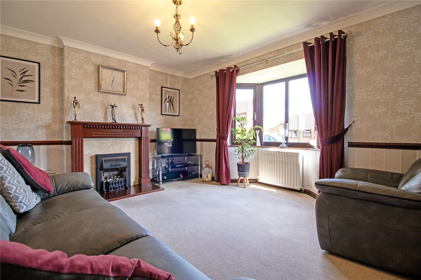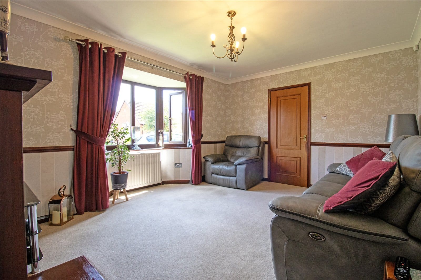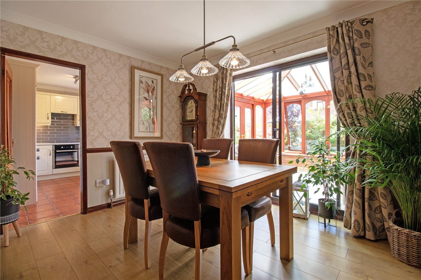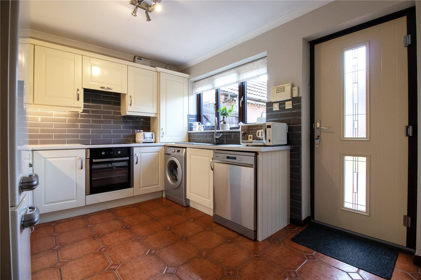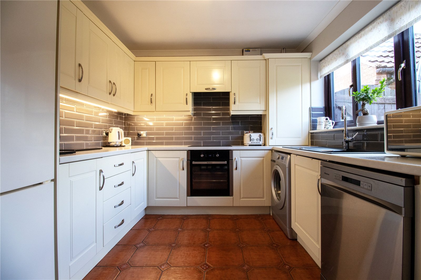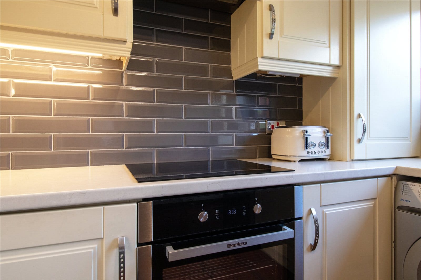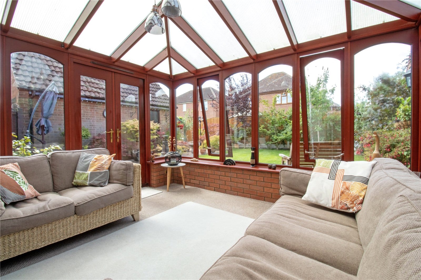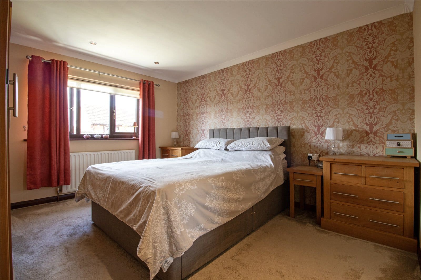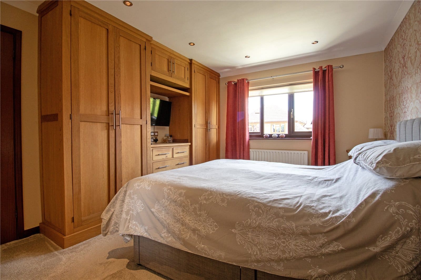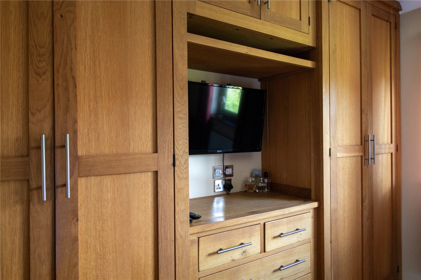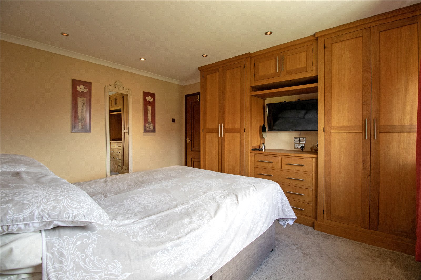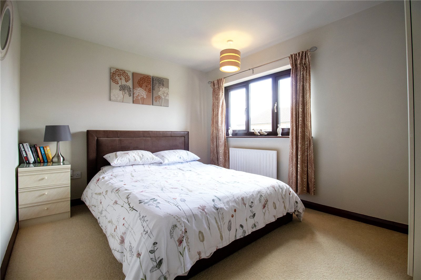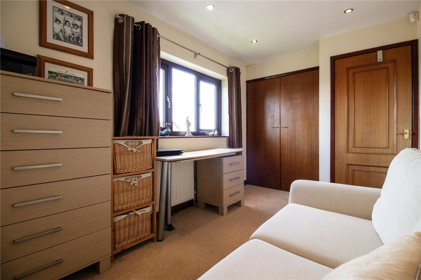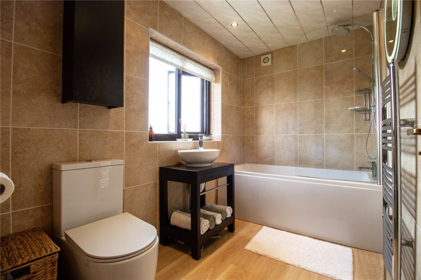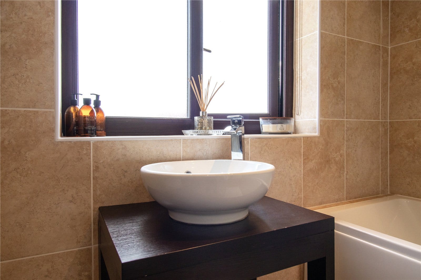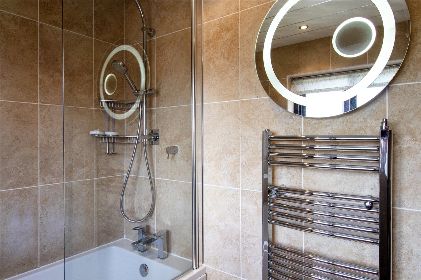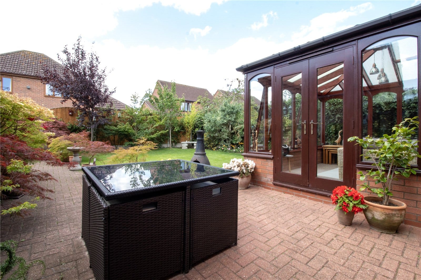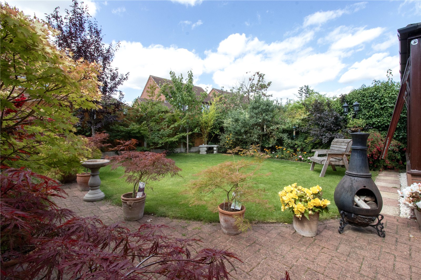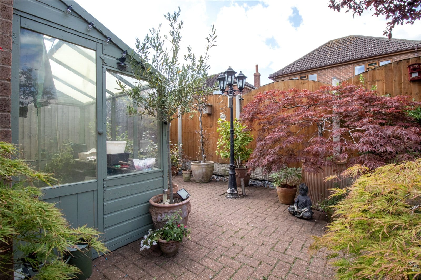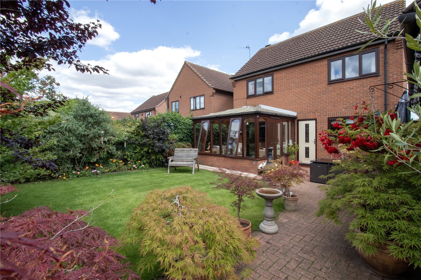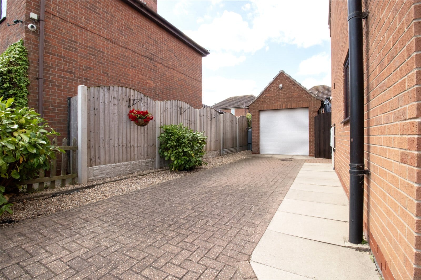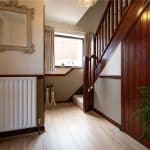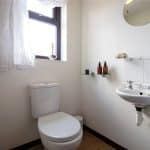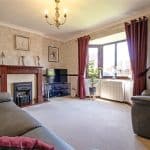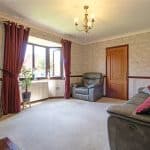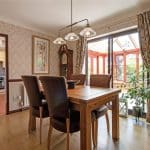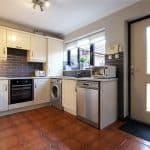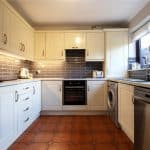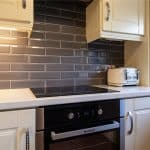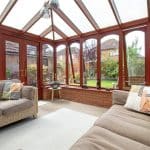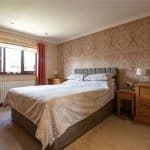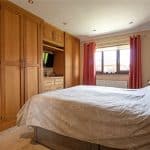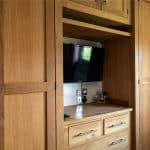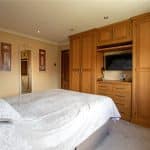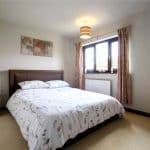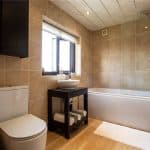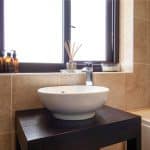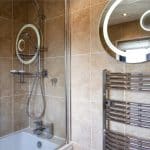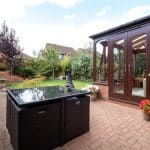Grove Park, Misterton, Doncaster, Nottinghamshire, DN10 4HF
£300,000
Grove Park, Misterton, Doncaster, Nottinghamshire, DN10 4HF
Property Summary
Full Details
Tucked away at the end of a quiet cul-de-sac in the popular village of Misterton, this spacious detached family home is beautifully presented throughout and ready for its new owners to move straight in.
Misterton is a well-connected and highly regarded village located on the Nottinghamshire/Lincolnshire border, just a short drive from the market town of Gainsborough. Blending rural charm with everyday convenience, the village offers a range of local amenities including shops, a primary school, pubs, and healthcare facilities. Excellent transport links provide easy access to Doncaster, Retford, and the wider motorway network—making it ideal for commuters. Surrounded by open countryside and close to the River Trent, Misterton offers a friendly, welcoming community and a relaxed village lifestyle with plenty of scenic walks and outdoor space.
The property itself offers generous and versatile living accommodation, briefly comprising: a welcoming entrance hall, a spacious lounge, separate dining room, conservatory, a modern fitted kitchen, and a ground floor WC.
Upstairs, there are three well-proportioned double bedrooms, all serviced by a stylish and contemporary family bathroom.
Externally, the home features a neat lawned frontage with a block-paved driveway providing ample off-road parking and access to a detached garage. The enclosed rear garden has been thoughtfully landscaped, with a well-maintained lawn, paved patio seating area—perfect for entertaining—and a useful potting shed.
Early viewing is highly recommended to fully appreciate the quality, space, and setting of this fantastic family home.
Entrance Hall 2.88m x 2.82m
Cloakroom 1.25m x 1.25m
Lounge 3.44m x 4.24m
Dining Room 2.82m x 3.45m
Kitchen 2.82m x 3.61m
Conservatory 3.14m x 3.77m
Master Bedroom 1 3.94m x 3.45m
Rear Double Bedroom 2 2.85m x 3.81m
Front Double Bedroom 1 2.32m x 3.28m
Bathroom 1.72m x 2.83m
Garage 5.39m x 2.46m

