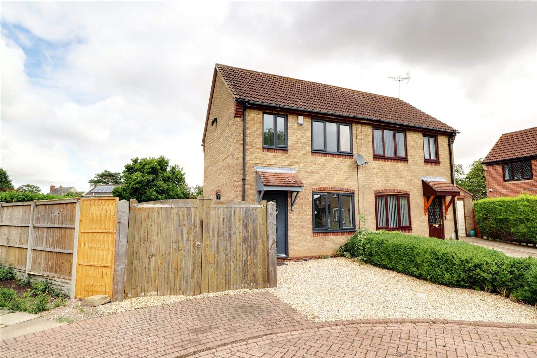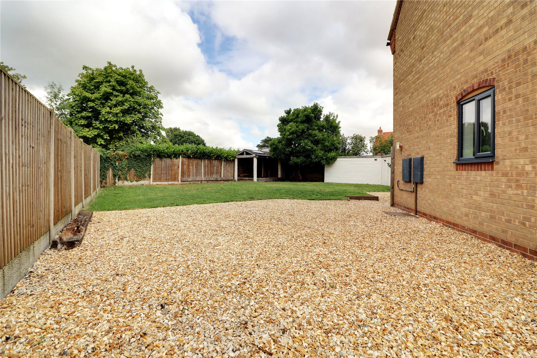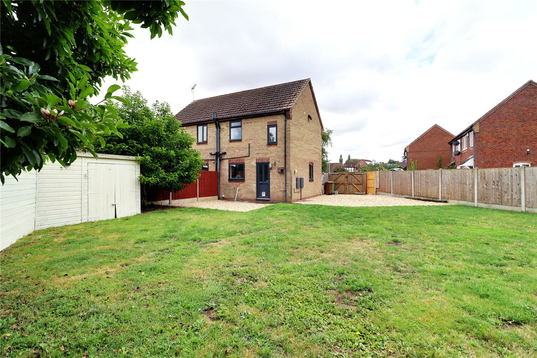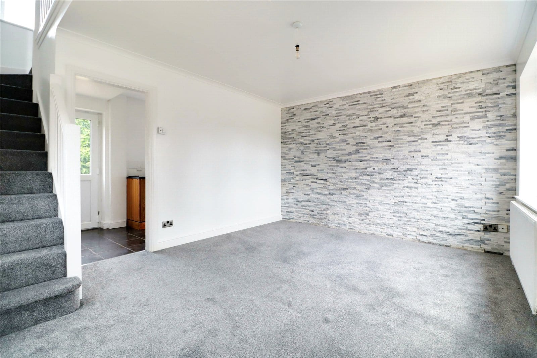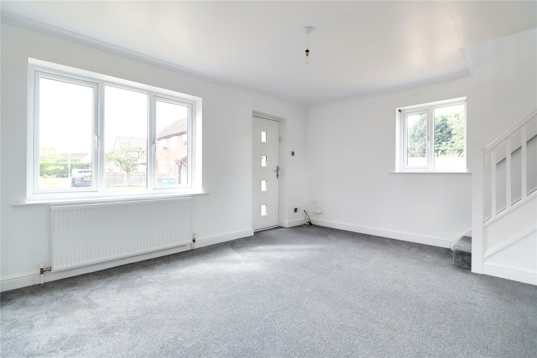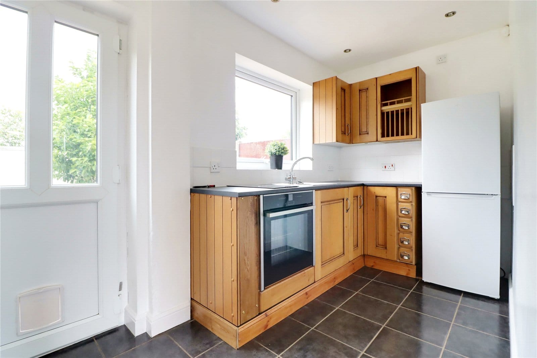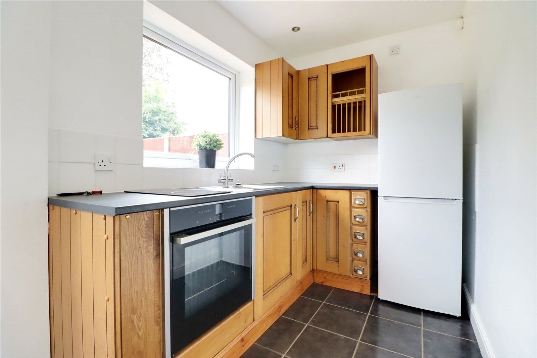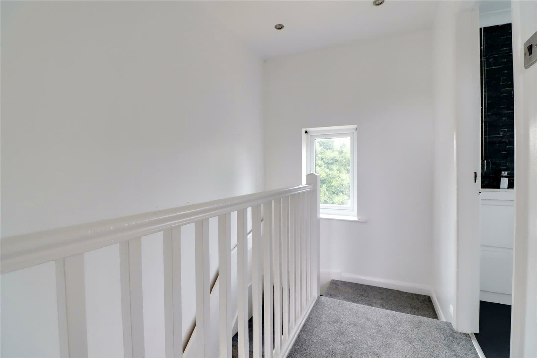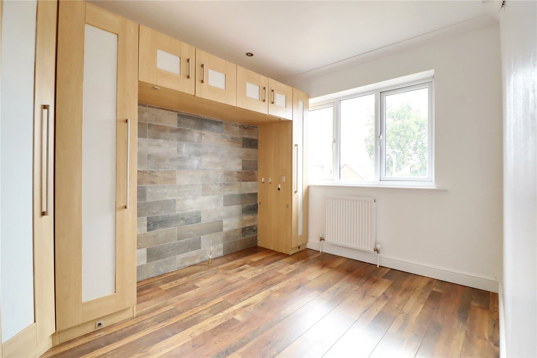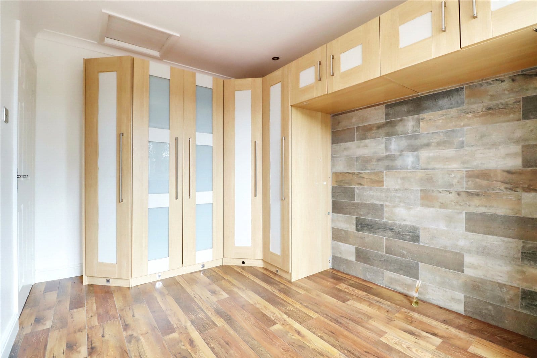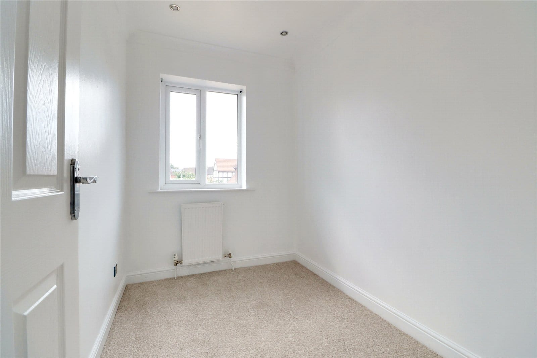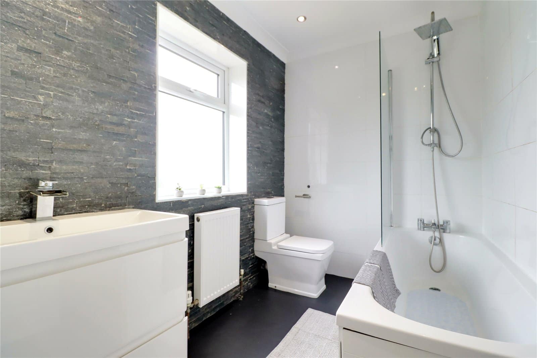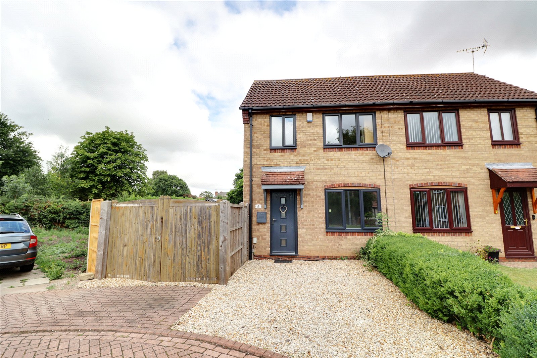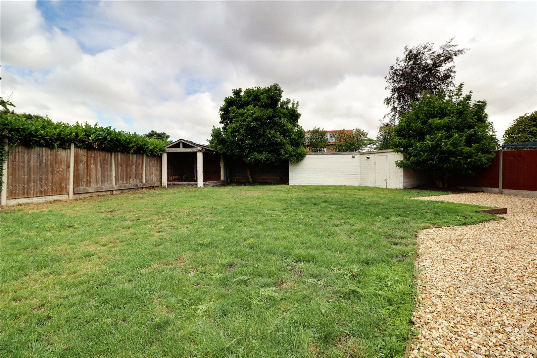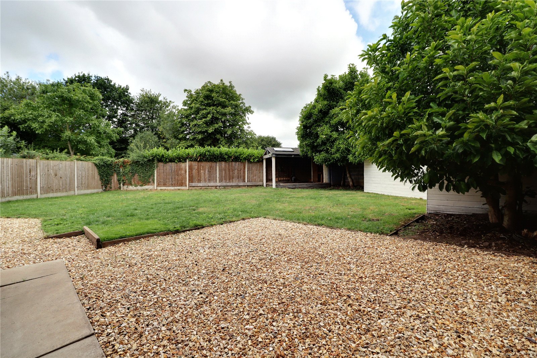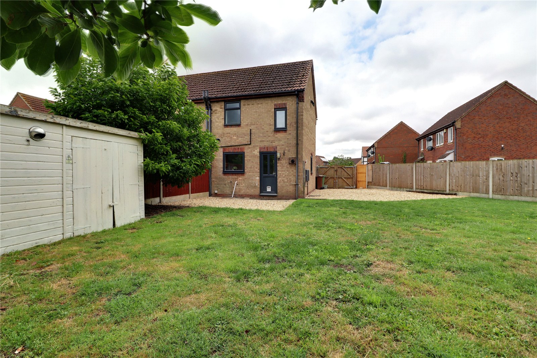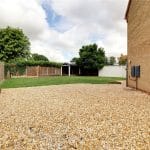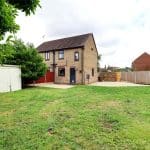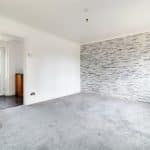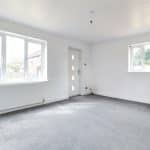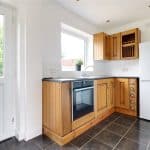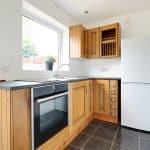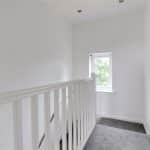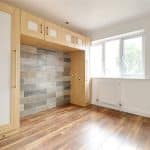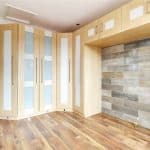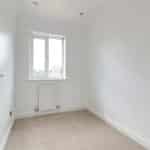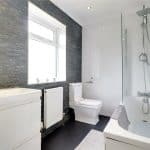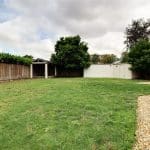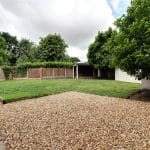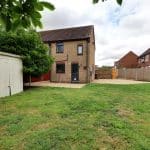Knights Close, Belton, North Lincolnshire, DN9 1TE
£165,000
Knights Close, Belton, North Lincolnshire, DN9 1TE
Property Summary
Full Details
UN-APPROVED DRAFT BROCHURE
Front Living Room 4.45m x 3.53m
Front composite double glazed entrance door, front and side uPVC double glazed windows, attractive slate tiled feature wall, staircase to the first floor accommodation with open spell balustrading and matching newel post, wall to ceiling coving, wall mounted thermostat for the central heating and access through to;
Kitchen 3.5m x 1.76m
Rear uPVC double glazed window with matching entrance door leading to the rear garden. The kitchen enjoys a matching range of oak style furniture with pull and cupped handles with a complementary patterned worktop with tiled splash backs incorporating a stainless steel sink with block mixer tap. built-in electric two ring hob with oven beneath, space for an upright fridge freezer, tiled flooring and doors through to an understairs storage cupboard housing a Baxi gas central heating boiler.
First Floor Landing 1.78m x 2.77m
With rear uPVC double glazed window, continuation of open spell balustrading, inset ceiling spotlights and loft access.
Front Double Bedroom 1 2.57m x 3.58m
Front uPVC double glazed window, attractive laminate flooring, an extensive range of fitted bedroom furniture, wall to ceiling coving and inset ceiling spotlights.
Front Bedroom 2 1.8m x 2.57m
Front uPVC double glazed window, wall to ceiling coving and inset ceiling spotlights.
Modern Bathroom 2.57m x 1.75m
Rear uPVC double glazed window with patterned glazing providing a modern suite in white comprising a low flush WC, broad vanity wash hand basin, panelled bath with overhead mains shower and glazed screen, cushioned flooring, tiled and slate finished walls, wall to ceiling coving and inset ceiling spotlights.
Grounds
The property enjoys an excellent corner plot with the front being pebbled laid providing parking and with further parking available through large double opening security gates which leads onto a lawned garden with enclosed fenced boundaries having pebbled areas and a number of mature trees, a former pond and timber store shed.
Double Glazing
The property benefits from full uPVC double glazed windows and doors with the front door being composite.
Central Heating
Modern gas fired central heating system to radiators via a Baxi boiler.

