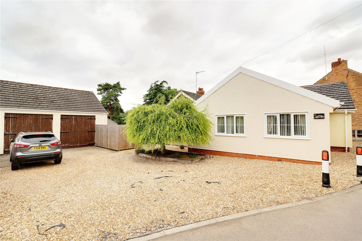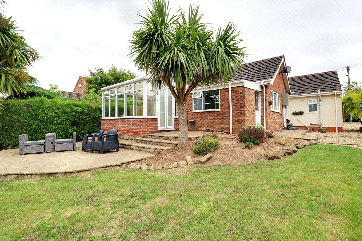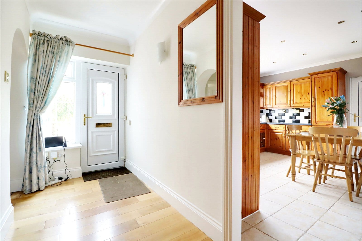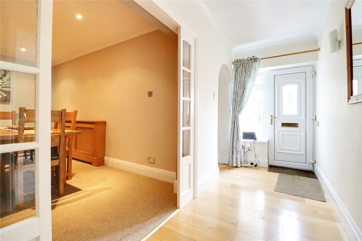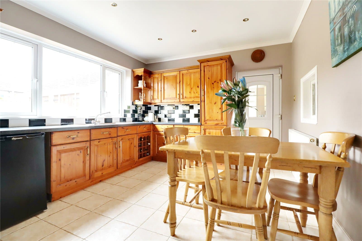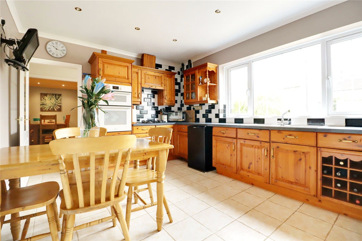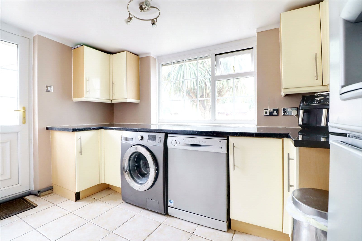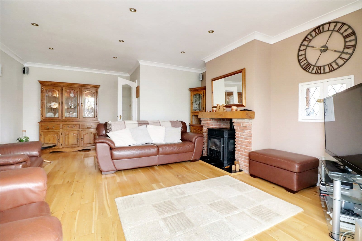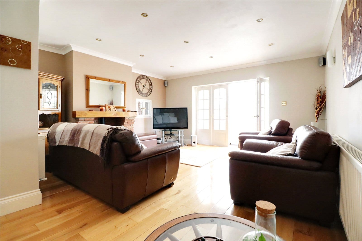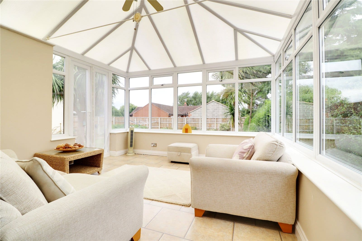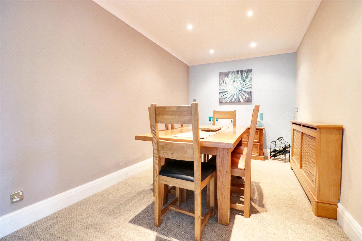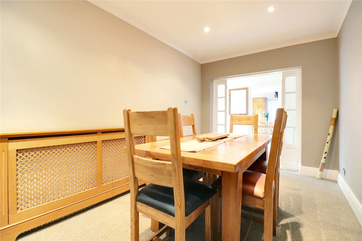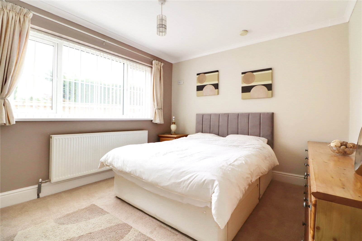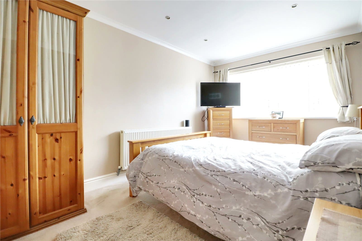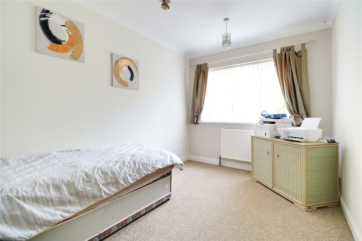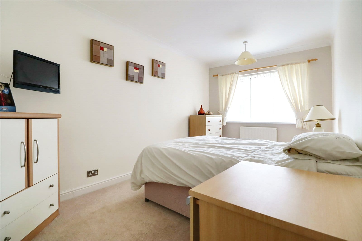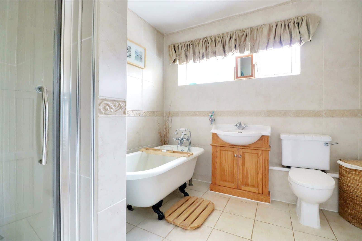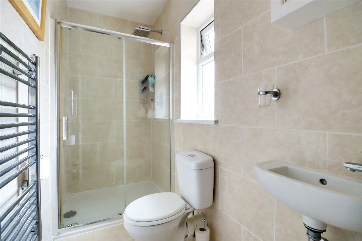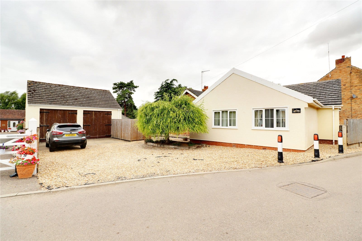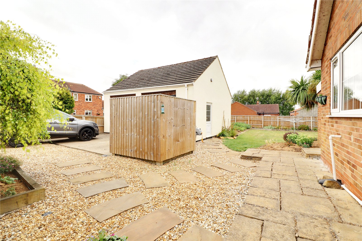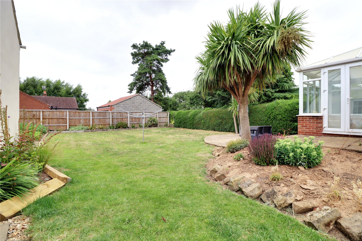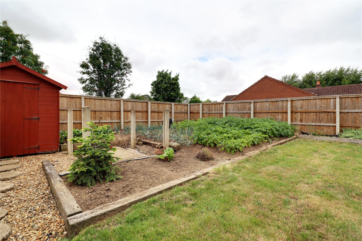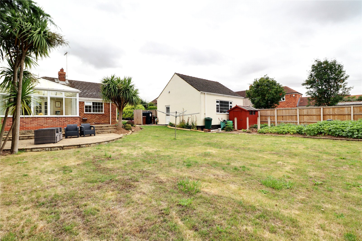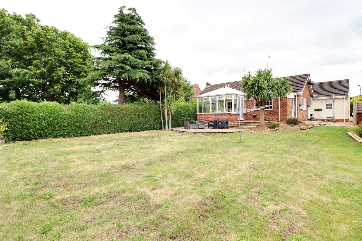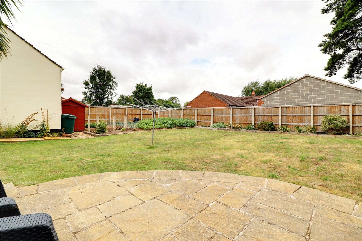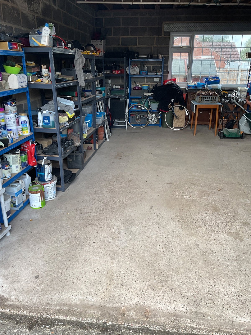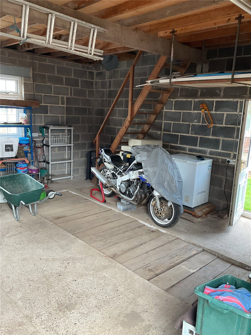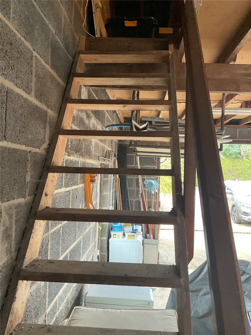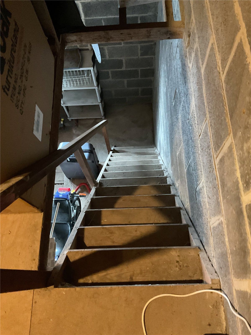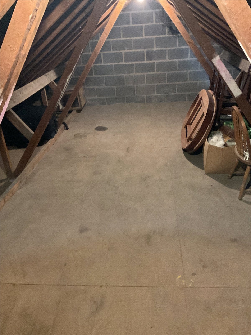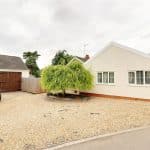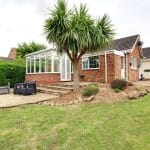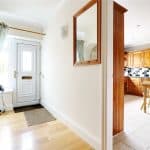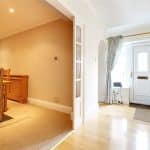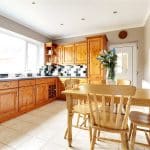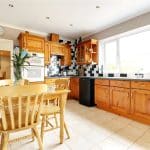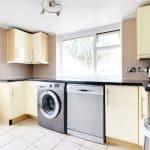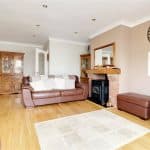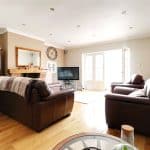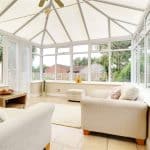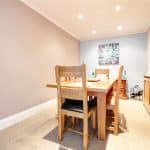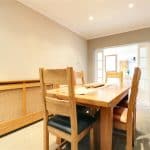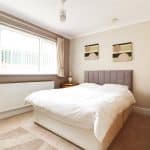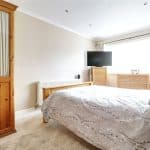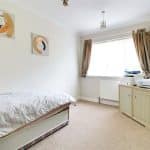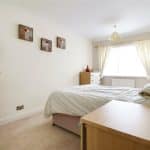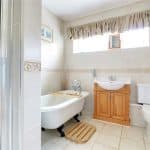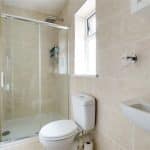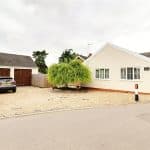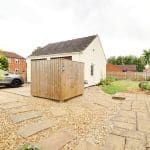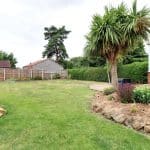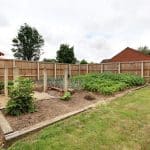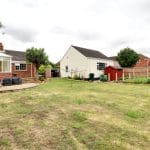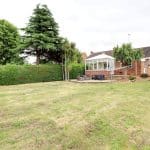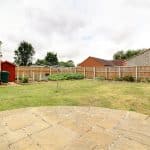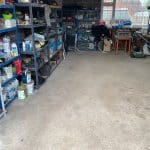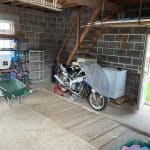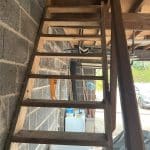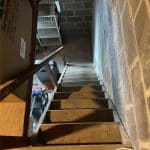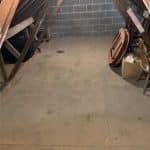North Street, Owston Ferry, Lincolnshire, DN9 1RT
£395,000
North Street, Owston Ferry, Lincolnshire, DN9 1RT
Property Summary
Full Details
UN-APPROVED DRAFT BROCHURE
Reception Hallway 5.28m x 1.47m
Side uPVC double glazed entrance door with patterned glazing and adjoining side lights, oak flooring, wall to ceiling coving, loft access and a wall mounted Honeywell thermostatic control for the central heating.
Formal Dining Room 2.6m x 4.34m
Internal broad opening through to the entrance hallway, wall to ceiling coving and inset ceiling spotlights.
Kitchen 3.35m x 4.36m
Broad side uPVC triple glazed window, extensive range of pine panelled furniture with a complementary high gloss patterned worktop with tiled splash backs, incorporating a single stainless steel sink unit with drainer to the side and block mixer tap, built-in four ring gas hob with extractor above and eye level double oven, tiled flooring, inset ceiling spotlights and doors through to;
Utility Room 3.31m x 2.04m
Side uPVC double glazed entrance door, matching rear window, base and wall gloss furniture with a bevelled edge and a complementary polished patterned worktop with plumbing and space beneath for appliances and tiled flooring.
Spacious Rear Living Room 4.83m x 5.97m
Handsome multi-fuel cast iron stove within a bricked chamber and a projecting tiled hearth and wooden beam mantel, oak flooring, wall to ceiling coving, inset ceiling spotlights and an internal four panelled glazed door leads through to;
Conservatory 3.68m x 4.4m
With surrounding uPVC double glazed windows, side French doors leading to the garden, polycarbonate hipped and pitched roof with light and fan and tiled effect flooring.
Front Double Bedroom 1 2.84m x 4.93m
With front uPVC triple glazed window, fitted wardrobes, TV point, wall to ceiling coving and inset ceiling spotlights.
Front Double Bedroom 2 3.35m x 3.25m
With front triple glazed uPVC window and wall to ceiling coving.
Double Bedroom 3 4.65m x 2.72m
Side triple glazed uPVC window, TV point and wall to ceiling coving.
Double Bedroom 4 3.7m x 2.67m
Side uPVC triple glazed window and wall to ceiling coving.
Family Bathroom 2.84m x 2.72m
With surrounding uPVC double glazed window with inset patterned glazing providing a four piece suite in white comprising low flush WC, broad vanity wash hand basin with pine cabinet beneath, free standing rolled top bath, walk-in shower cubicle with mains shower and glazed screen, tiled flooring, fully tiled walls with central boarder, fitted chrome towel rail, inset ceiling spotlights and airing cupboard with cylinder tank.
Shower Room 2.92m x 1.15m
Rear uPVC double glazed window with patterned glazing, modern suite in white comprising low flush WC, wall mounted wash hand basin, double walk-in shower cubicle with mains shower and glazed screen, tiled flooring and fully tiled walls with chrome towel rail.
Double Garage 6.95m x 6.43m
The property enjoys the benefit of a substantial detached double garage with twin double opening high top timber entrance gates with availability to allow access for a van or caravan, side uPVC double glazed entrance door with matching rear window, internal power and lighting, a pit and staircase leading to a mezzanine floor. The garage provides excellent potential for conversion if needed.
Grounds
To the south side there is a substantial pebbled driveway allowing ample parking for an excellent number of vehicles and a matching front pebbled low maintenance garden with fencing. The driveway provides access to the detached garage and a slate flagged pathway to the side entrance. The rear garden benefits from a south westerly access being principally lawned with sleeper raised borders and large vegetable garden and adjoining the rear of the property is a flagged patio.
Central Heating
The property has an oil fired central heating system to radiators with the external boiler being fitted approximately 2 years ago.
Double Glazing
The property benefits from full uPVC glazing with the bedroom and kitchen windows being triple glazed.

