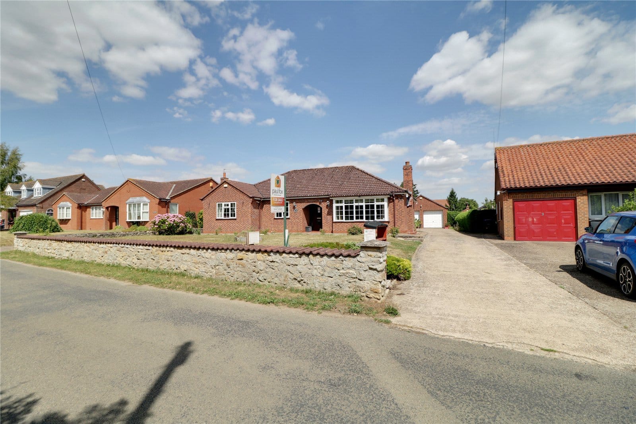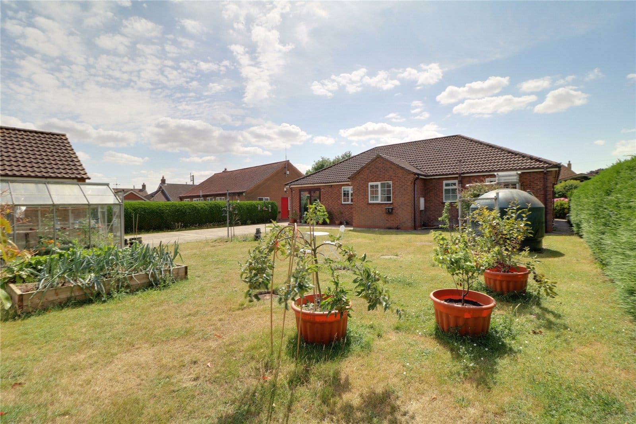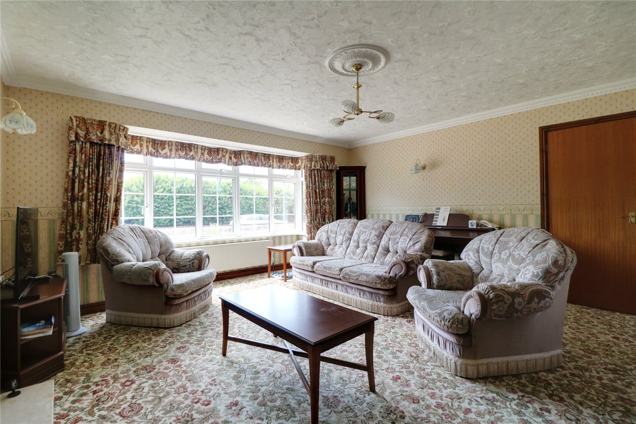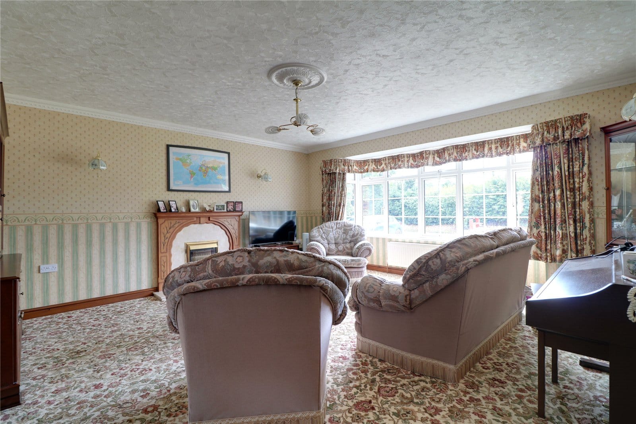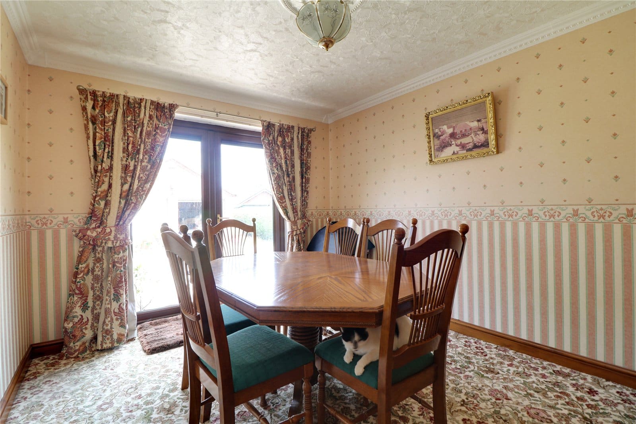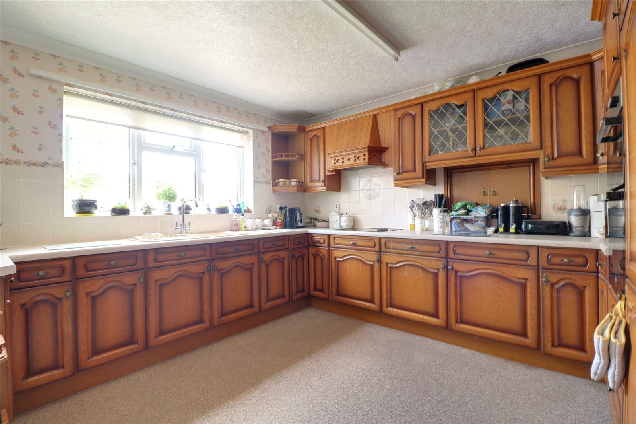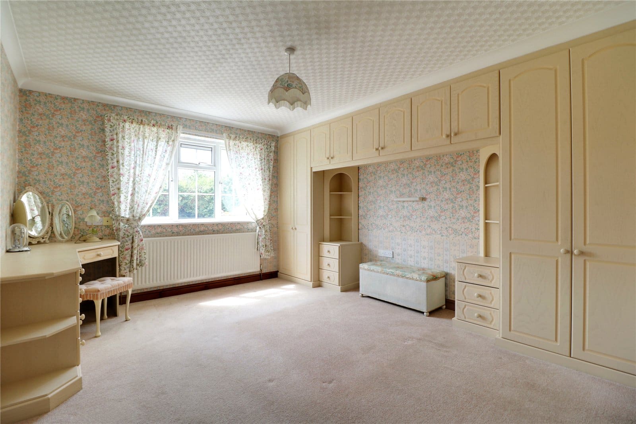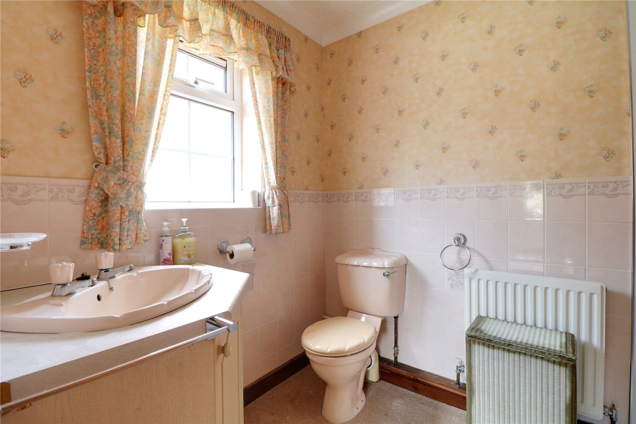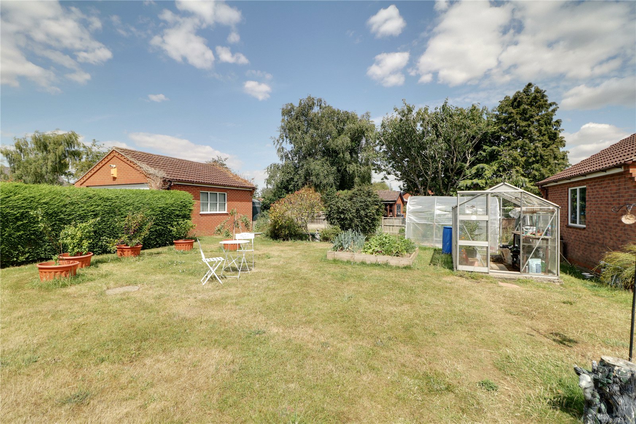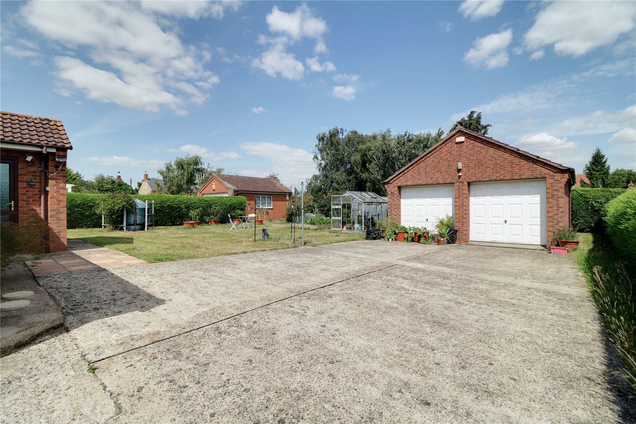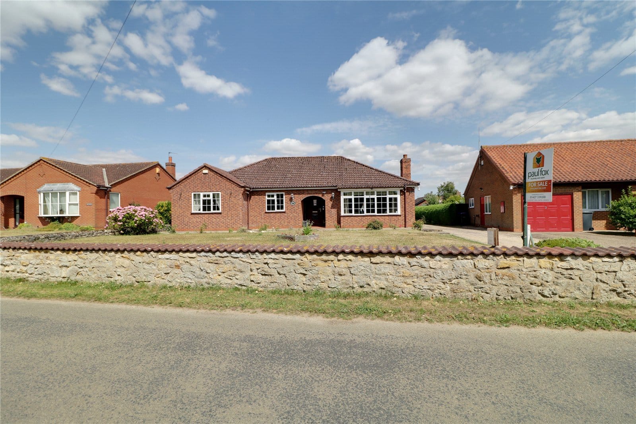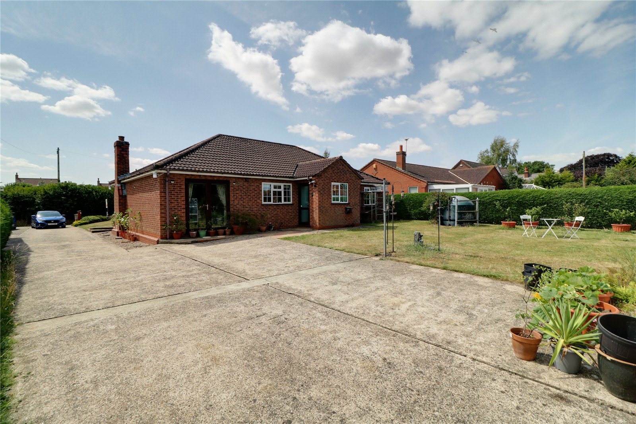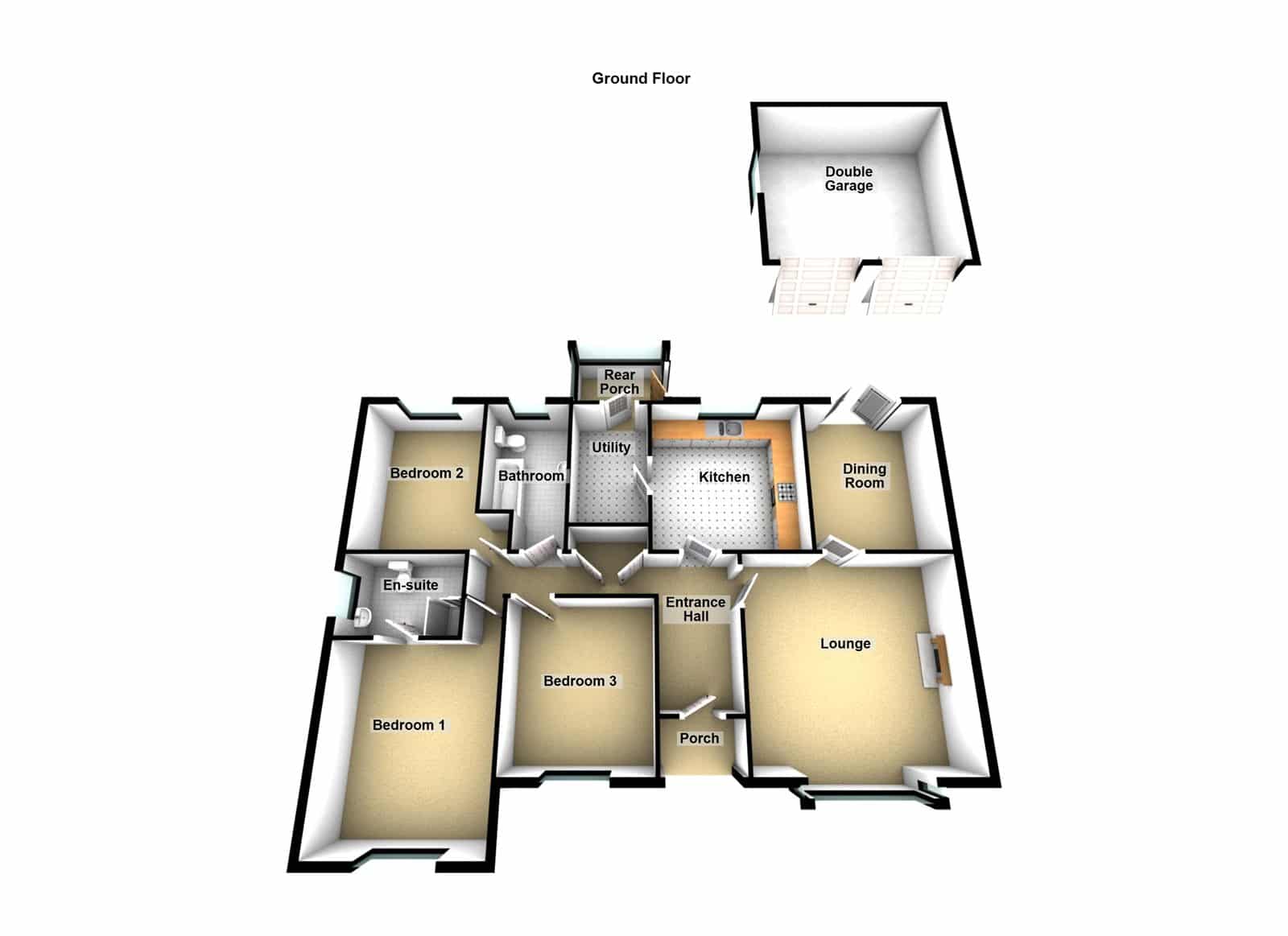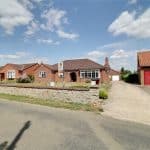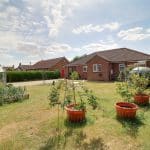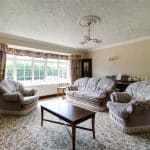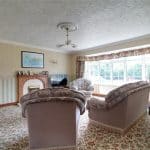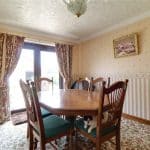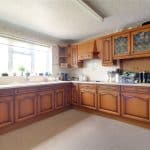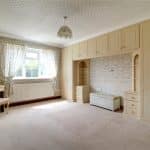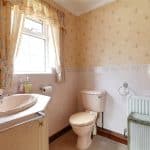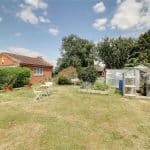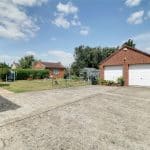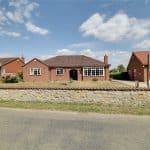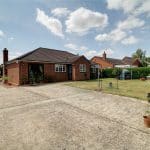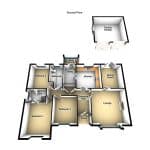Main Street, Bishop Norton, Market Rasen, Lincolnshire, LN8 2BE
£350,000
Main Street, Bishop Norton, Market Rasen, Lincolnshire, LN8 2BE
Property Summary
Full Details
Central Reception Hallway
Includes a front uPVC double glazed entrance door with inset patterned glazing with adjoining side lights with further frosted glazing, wall to ceiling coving, a wall mounted Drayton thermostatic control, airing cupboard houses the cylinder tank and a further storage cupboard, loft access and an internal door allowing access off to;
Fitted Kitchen 3.63m x 3.6m
With a rear uPVC double glazed window. The kitchen includes a range of oak fronted low level units, drawer units and wall units with glazed fronts and a pattered working top surface incorporating a single ceramic sink bowl unit with block mixer tap and drainer to the side with tiled splash backs, built-in electric Becko oven with matching grill above, a four ring electric hob with overhead canopied extractor fan, tiled splash backs, a serving hatch leads through to the dining room, wall to ceiling coving and an internal door leads through to;
Utility Room 1.8m x 3m
With a rear uPVC double glazed door allowing access to a porch area, tiled flooring, working top surface with low level units, plumbing for a dishwasher, space for a fridge freezer, plumbing for a washing machine and extractor fan.
Rear Entrance Porch 2.24m x 1.5m
With a rear uPVC double glazed window, side uPVC double glazed entrance door with inset patterned glazing, tiled flooring, space for a tumble dryer and wall mounted Olympic oil fired boiler.
Main Lounge 4.6m x 4.78m
With a front bay uPVC double glazed window. decorative wall to ceiling coving, TV input, an electric coal effect fireplace with projecting marbled hearth with matching backing, decorative oak surround mantle, three single wall lights and a door allows access off to;
Dining Room 3.63m x 3.02m
With rear twin uPVC double glazed French doors allows access to the garden and wall to ceiling coving.
Master Bedroom 1 5.1m x 3.63m
With a front uPVC double glazed window, a range of fitted bedroom furniture which includes wardrobes, drawers and dressing area, a wall mounted alarmed key pad, wall to ceiling coving and an internal door allows access to;
En-Suite Shower Room 1.8m x 2.7m
With a side uPVC double glazed window with frosted glazing providing a three piece suite comprising a low flush WC, a double walk-in shower cubicle with electric shower, mermaid boarding splash back and glazed screen, low flush WC, wash hand basin with storage units beneath and wall to ceiling coving.
Rear Double Bedroom 2 3.63m x 3.63m
With a rear uPVC double glazed window, wall to ceiling and a further range of fitted bedroom furniture.
Front Double Bedroom 3 3.63m x 3.1m
With a front uPVC double glazed window, wall to ceiling coving and a bank of fitted wardrobes with matching drawer and high level units.
Family Bathroom 3.6m x 2m
WIth a rear uPVC double glazed window with frosted glazing, a three piece suite comprising a panelled bath, low flush WC, pedestal wash hand basin, fully tiled walls and extractor fan.
Grounds
The bungalow sits on a generous mature plot with a raised front principally lawned garden with gravelled borders and front stone boundary walling, hard standing driveway provides ample off street parking leads down the side of the property. The rear of the property provides a private mature lawned garden with further raised planted borders, a variety of small shrubs and boundary hedging and a flagged patio seating area.
Doube Garage 5.4m x 5.4m
Has two twin front automatic doors, with a side uPVC double glazed window and full power and lighting.

