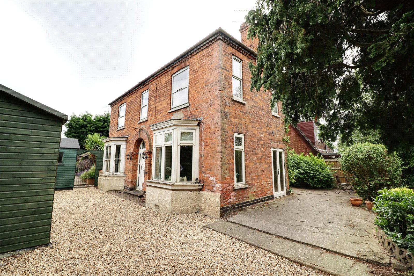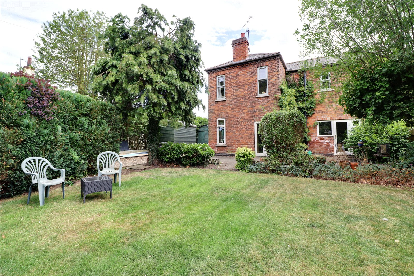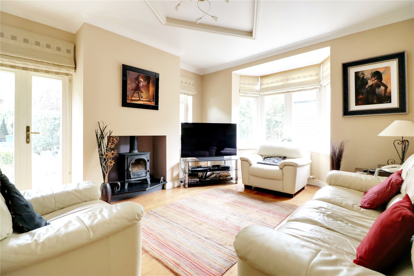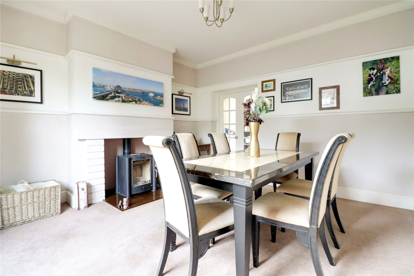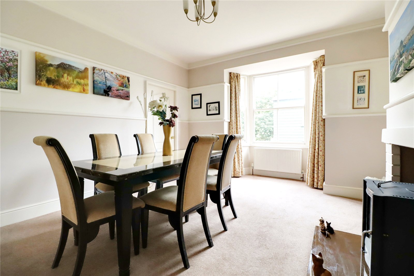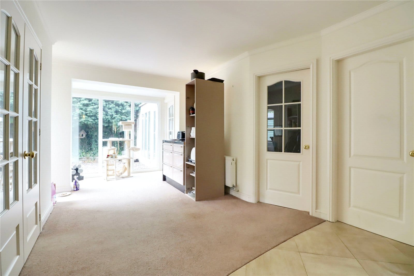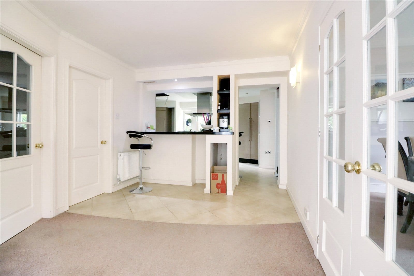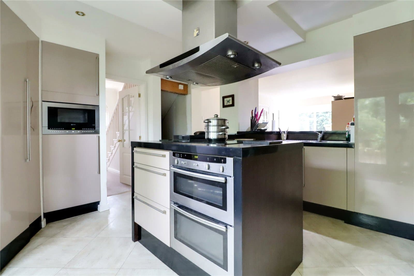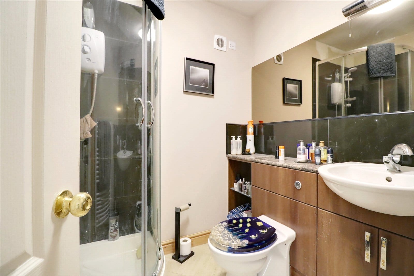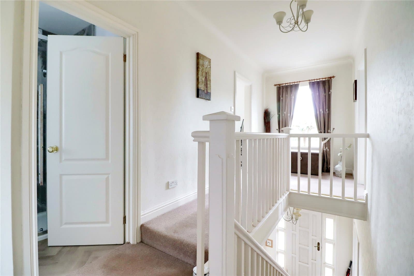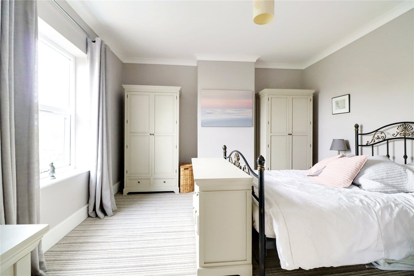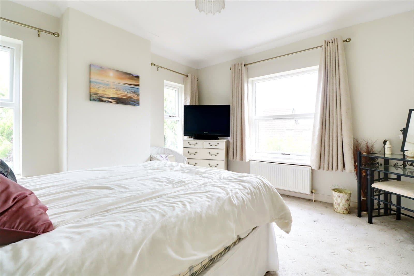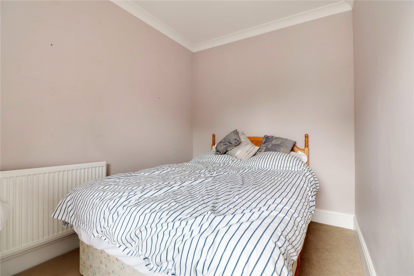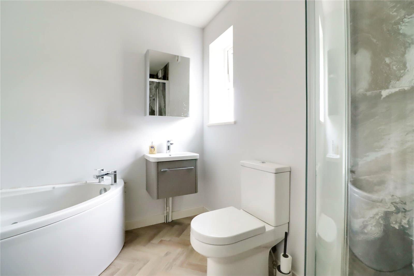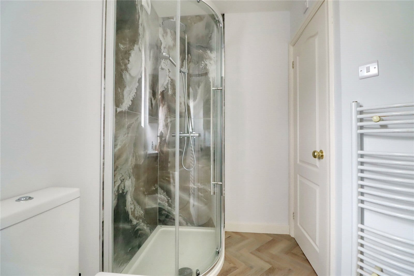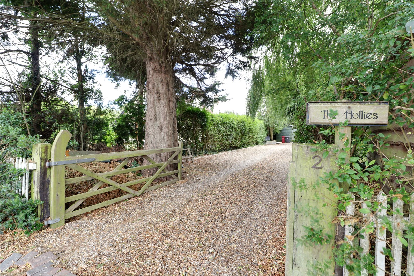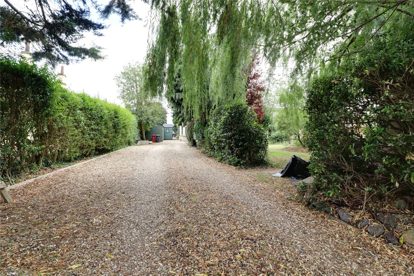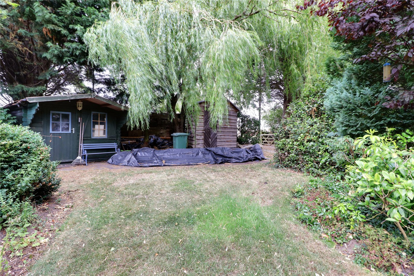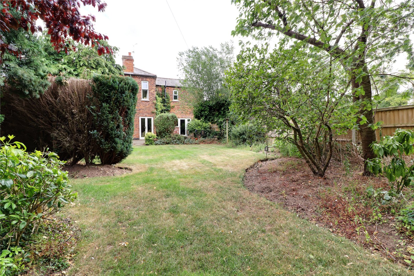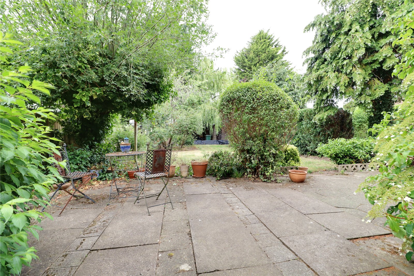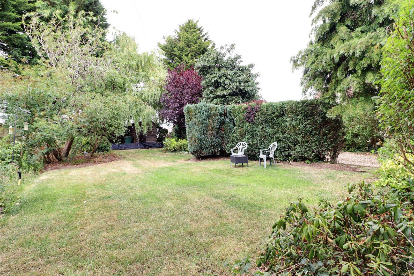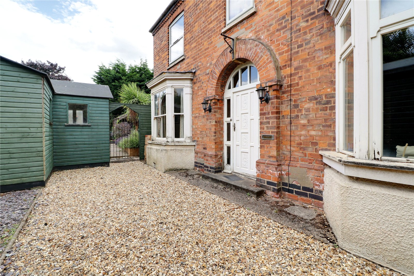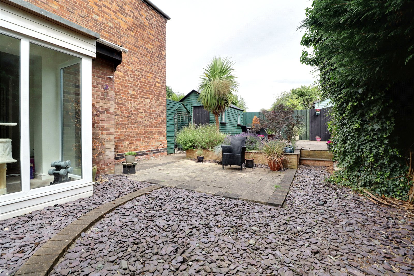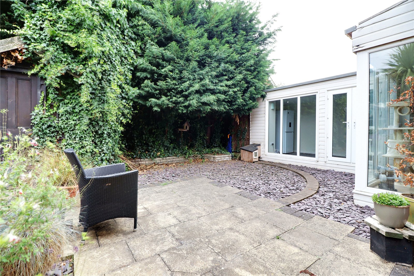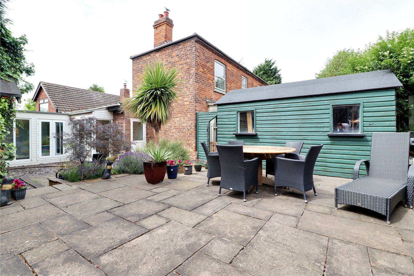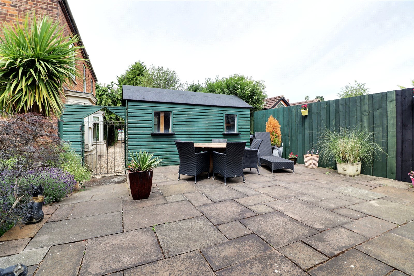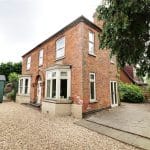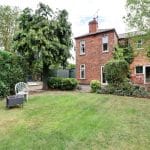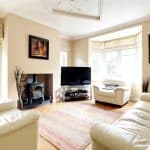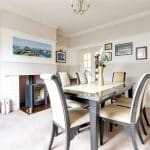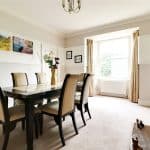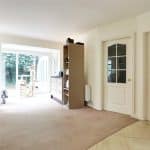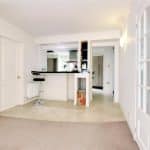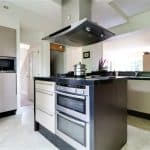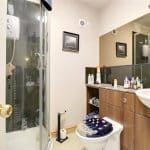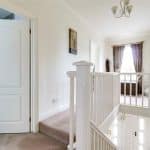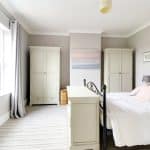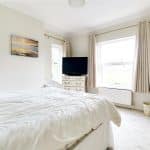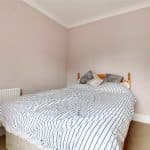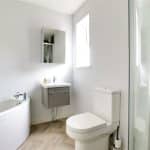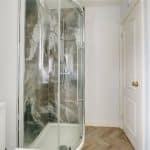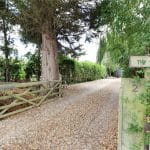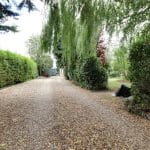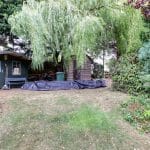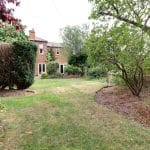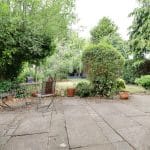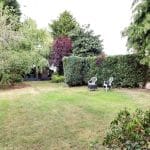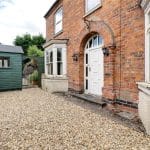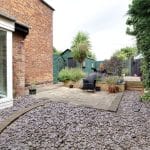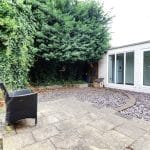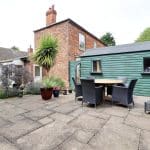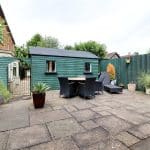Bigby High Road, Brigg, North Lincolnshire, DN20 9EZ
£350,000
Bigby High Road, Brigg, North Lincolnshire, DN20 9EZ
Property Summary
Full Details
Central Entrance Hallway 1.96m x 4.04m
A carved panelled hardwood entrance door with adjoining arched top light, staircase leads to the first floor accommodation with open spell balustrading, matching newel post, wall to ceiling coving, wall mounted thermostat and doors through to;
Living Room 3.89m x 3.87m
With a projecting front hardwood double glazed bay window, side hardwood French doors leads to the garden and further side hardwood double glazed window, feature inset multi fuel cast iron stove on a raised granite hearth, wooden flooring, TV point, wall to ceiling coving and a decorative ceiling recess.
Dining Room 3.85m x 3.88m
Plus a projecting single glazed vertical sliding sash window, feature large multi fuel cast iron stove on a projecting glazed hearth and internal French glazed doors leads through to the breakfast room.
Kitchen 3.57m x 4.97m
With side hardwood double glazed entrance with adjoining windows and is fitted with a modern range of gloss finished furniture with brushed aluminium style pull handles, walnut style top and side panels incorporating a one and a half bowl stainless steel sink unit with drainer to the side and block mixer tap, built-in five ring Neff electric hob with overhead ceiling suspended canopied extractor and double oven beneath, eye level microwave and coffee machine, plumbing for appliances, inset ceiling spotlights and open access through to;
Breakfast Room 5m x 3m
Side uPVC double glazed window, entrance door leads through to the garden and breakfast bar continued from the kitchen.
Home Office 2.84m x 2.13m
With an internal window looking through to the garden room.
Garden Room 4.96m x 2.1m
With side uPVC double glazed and matching French doors leading to the garden.
Ground Floor Shower Room 2m x 1.75m
Providing a suite in white comprising a low flush WC, adjoining vanity wash hand basin set within a patterned top with mirrored backing, walk-in shower cubicle with electric shower, tiled walls and glazed screen.
First Floor Central Landing 1.98m x 5.28m
Front uPVC double glazed window, continuation of open spell balustrading, wall to ceiling coving and loft access.
Front Double Bedroom 1 3.9m x 3.86m
Front uPVC double glazed window, wall to ceiling coving.
Front Double Bedroom 2 3.94m x 3.94m
Enjoying surrounding uPVC double glazed windows and wall to ceiling coving.
Double Bedroom 3 3.6m x 2.26m
Side uPVC double glazed window and wall to ceiling coving.
Modern Family Bathroom 2.46m x 2.7m
With side uPVC double glazed window, enjoying a modern suite in white comprising a low flush WC, vanity wash hand basin, corner fitted spa bath and separate shower cubicle with tiled walls and mains shower and glazed screen, herringbone style cushioned flooring, fitted towel rail and inset ceiling spotlights.
Grounds
The property is extremely discreetly positioned and within private gardens with a deep pebbled driveway providing extensive parking for an excellent number of vehicles. The adjoining front gardens come principally lawned with mature planted borders and a number of pleasant seating areas. Gated access from the driveway leads to a private rear garden having a number of seating areas.
Outbuildings
The property provides a range of timber outbuildings.
Double Glazing
The property has double glazed windows and doors with a mixture of timber and PVC. The first floor have recently been replaced.
Central Heating
There is a gas fired central heating system to radiators.

