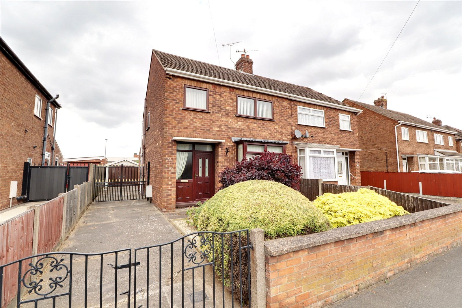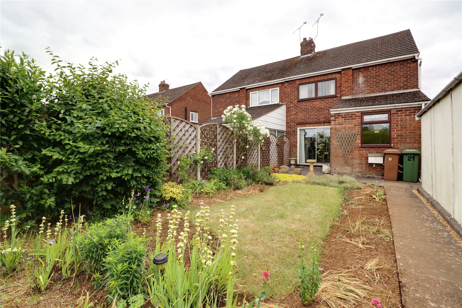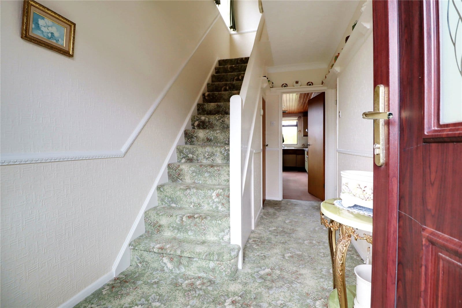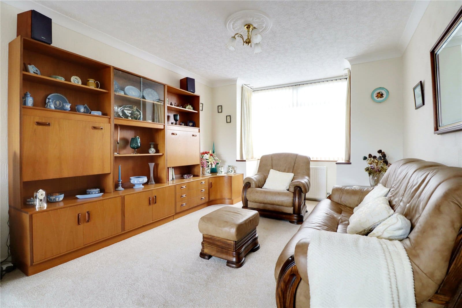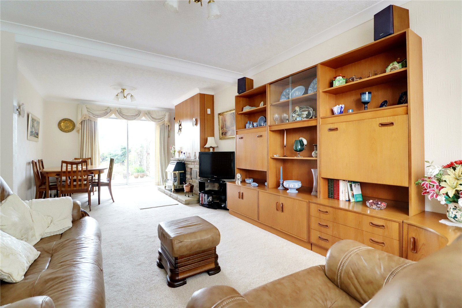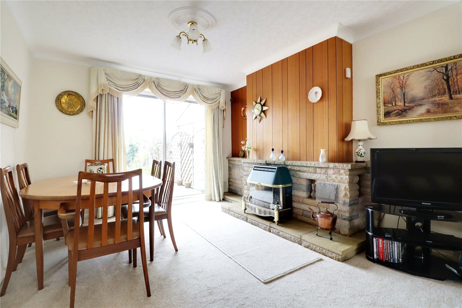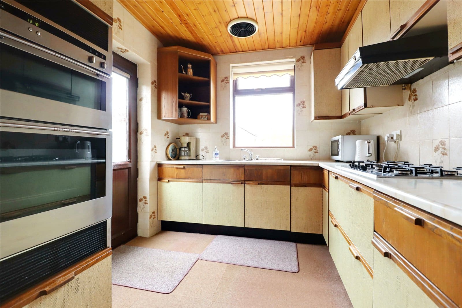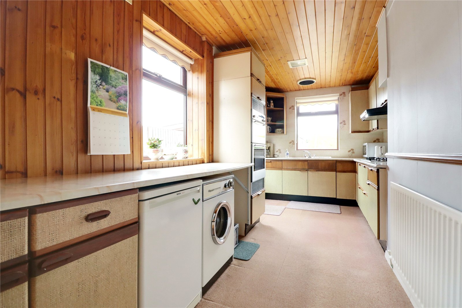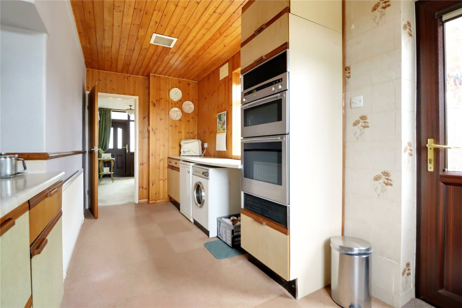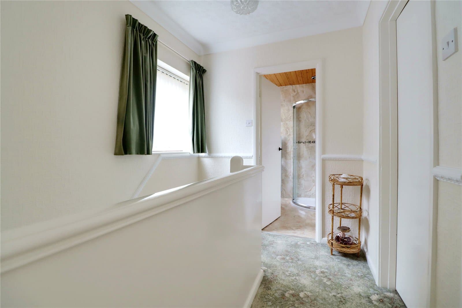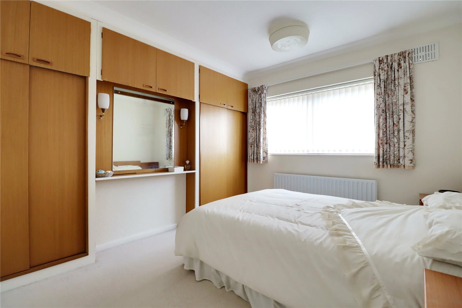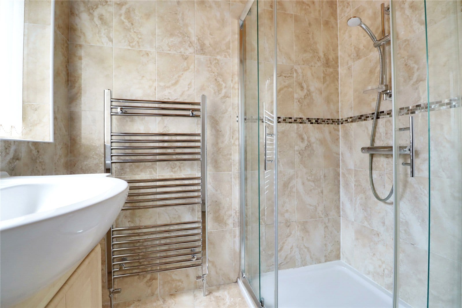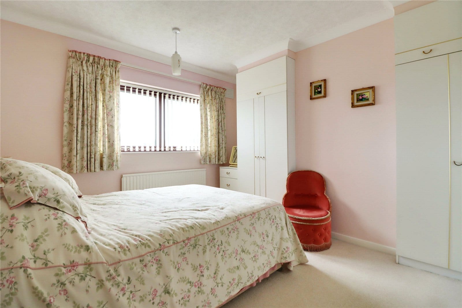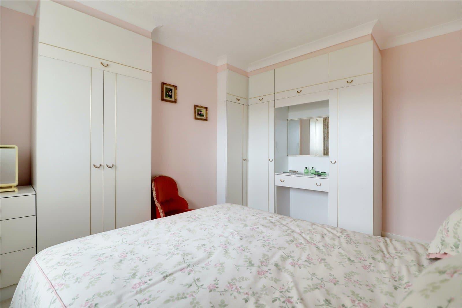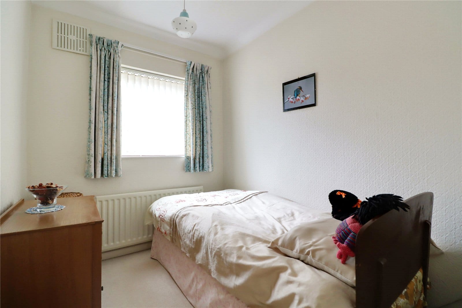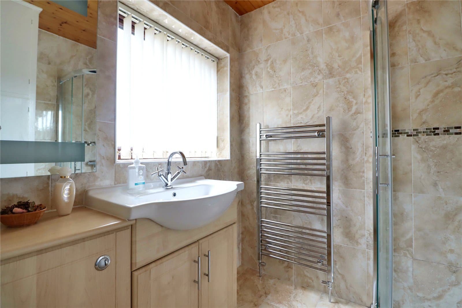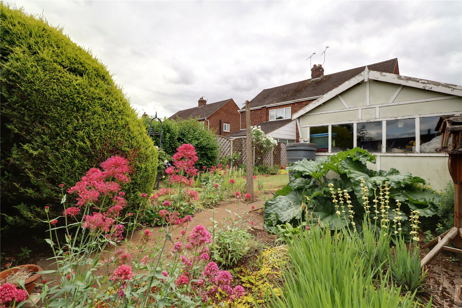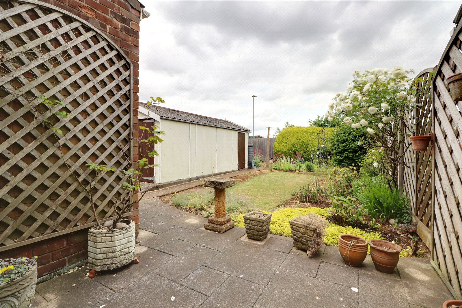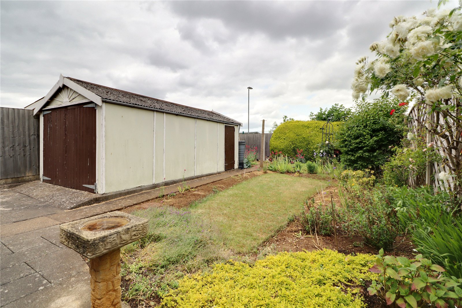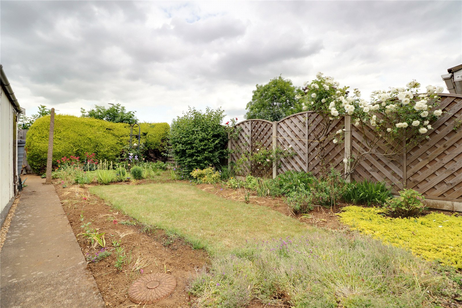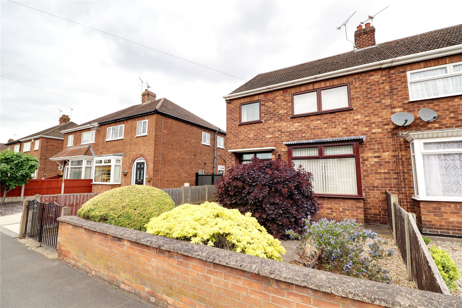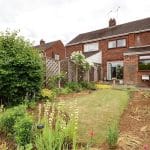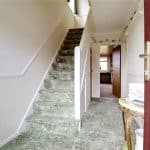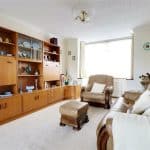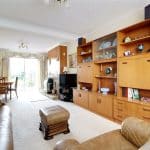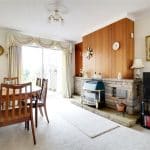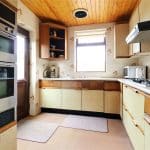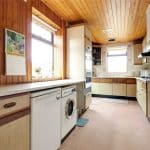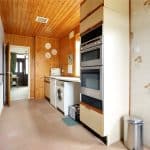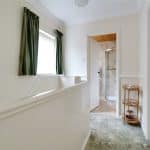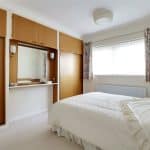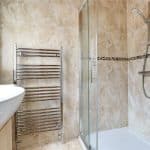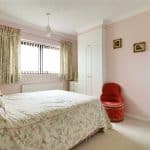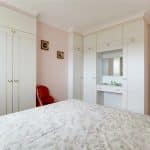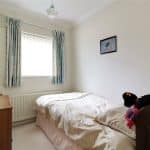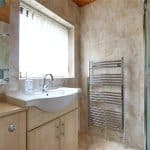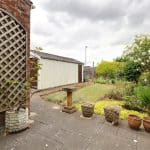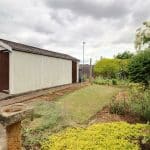Westerdale Road, Scunthorpe, Lincolnshire, DN16 2QZ
£150,000
Westerdale Road, Scunthorpe, Lincolnshire, DN16 2QZ
Property Summary
Full Details
Central Entrance Hall 1.98m x 4.06m
Front woodgrain effect uPVC double glazed entrance door with inset patterned glazing with adjoining side light, dado railing with plate rail, wall to ceiling coving and a traditional straight flight staircase leads to the first floor accommodation with understairs storage cupboard having a side woodgrain effect double glazed window with hammered effect glazing.
Spacious Fitted Kitchen 2.46m x 5.26m
Enjoying a dual aspect with rear and side woodgrain effect uPVC double glazed windows and matching side entrance door leading to the rear garden. The kitchen enjoys an extensive range of fitted base, drawer and wall units with a marble effect polished rolled edge worktop with tiled splash backs incorporating a double stainless steel circular sink with block mixer tap, built-in five ring stainless steel gas hob with overhead extractor and eye level double oven, space and plumbing for appliances, dado railing and part wooden pine finish to walls and ceiling.
Front Living Room 3.3m x 3.33m
Plus a projecting front squared wood grain effect uPVC double glazed window, wall to ceiling coving and broad opening through to;
Formal Dining Room 3.3m x 3.66m
Rear aluminium framed double glazed sliding patio doors leading to the garden, feature stone fireplace with a raised flagged hearth with a live flame coal effect gas fire with wooden clad backing, wall to ceiling coving and ceiling rose.
First Floor Landing 1.96m x 2.54m
Side woodgrain effect uPVC double glazed window, dado railing, wall to ceiling coving and loft access.
Front Double Bedroom 1 3.3m x 3.35m
Front woodgrain effect uPVC double glazed window, fitted wardrobes with central vanity unit and wall to ceiling coving.
Rear Double Bedroom 2 3.3m x 3.68m
Rear woodgrain effect uPVC double glazed window being generously fitted with bedroom furniture and wall to ceiling coving.
Front Bedroom 3 1.98m x 2.44m
Front woodgrain effect uPVC double glazed window and wall to ceiling coving.
Modern Shower Room 1.96m x 1.96m
Side woodgrain effect uPVC double glazed window with hammered effect glazing providing a modern suite in white comprising a close couple low flush WC, adjoining vanity wash hand basin, walk-in shower cubicle with mains shower and surrounding glazed screen, tiled flooring, tiling to walls, pine clad finish to ceiling, inset ceiling spotlight, built-in airing cupboard with cylinder tank and shelving.
Grounds
To the front of the property has a brick boundary wall with decorative double opening iron gates onto a substantial concrete laid driveway that continues down the side of the property leading to the garage providing ample parking with further central set of gates. The front garden is pebble and shrub laid with central circular flag stone. The rear garden enjoys an excellent degree of privacy having a central shaped lawn with mature planted borders, a hard standing side patio adjoining to the rear and can be accessed from the patio doors in the dining room.
Outbuildings
The garden provides a sectional garage.
Double Glazing
Full uPVC double glazed windows and doors.
Central Heating
Gas fired central heating system to radiators via a back boiler.

