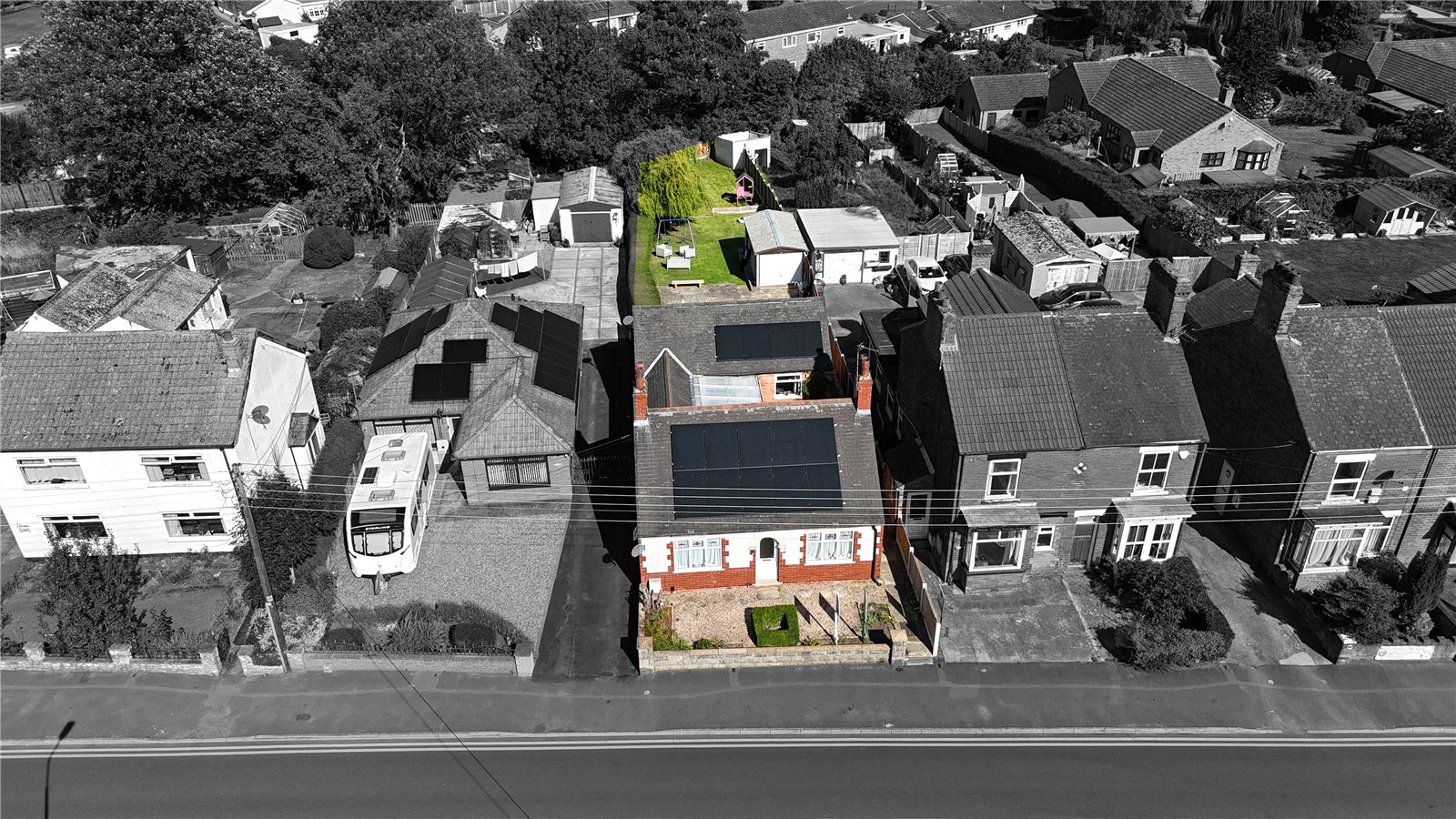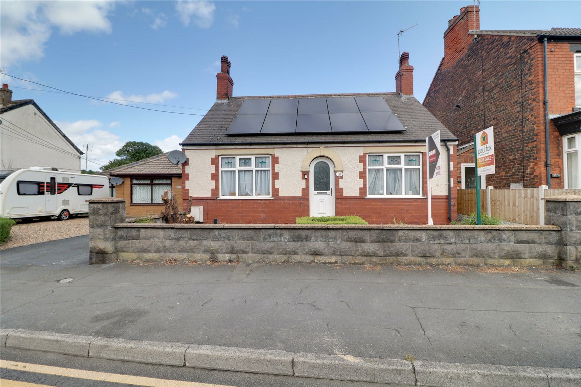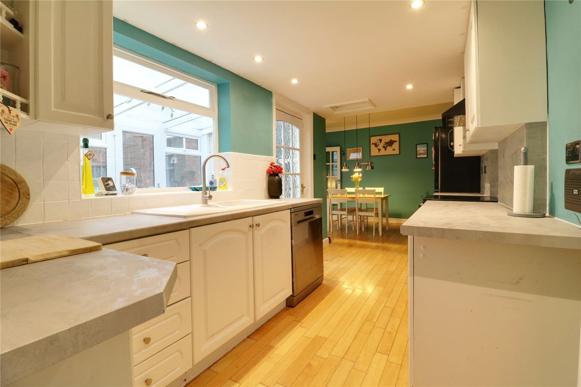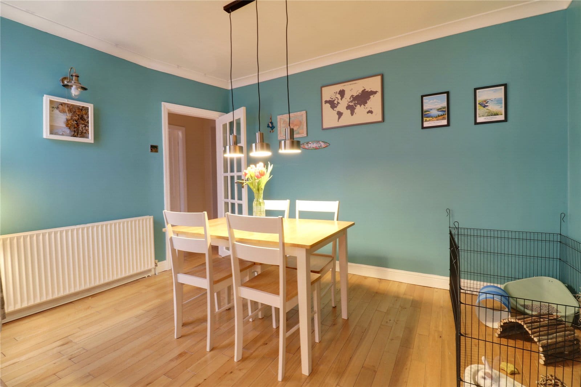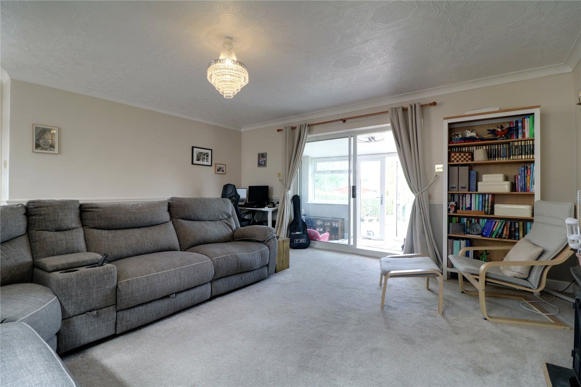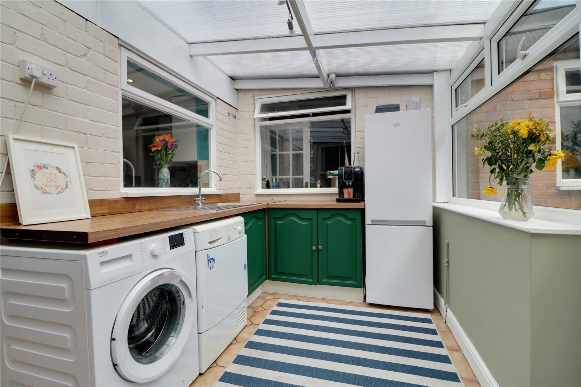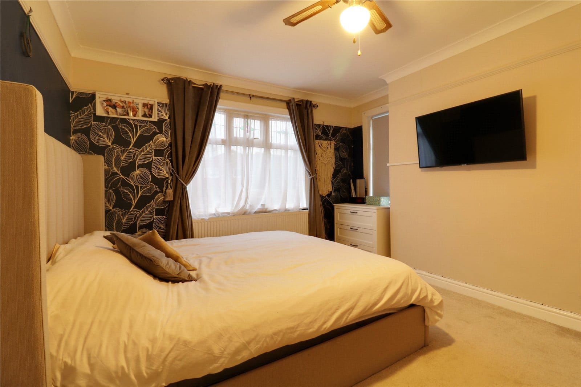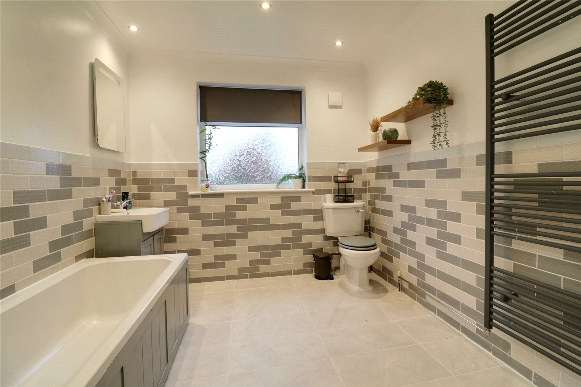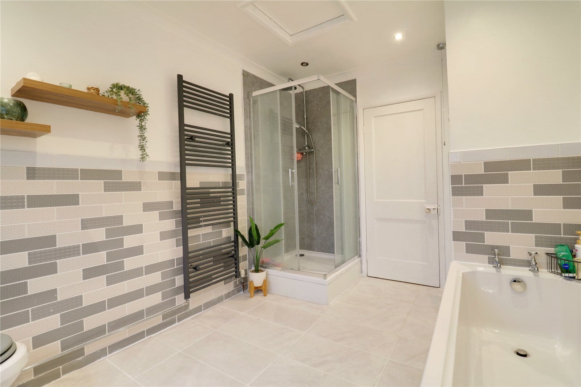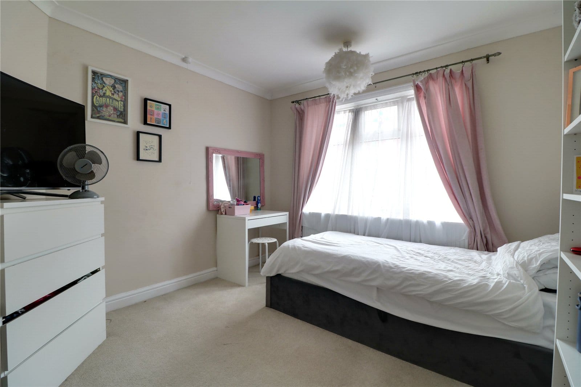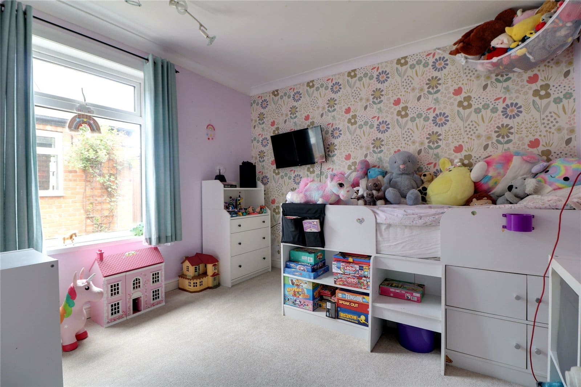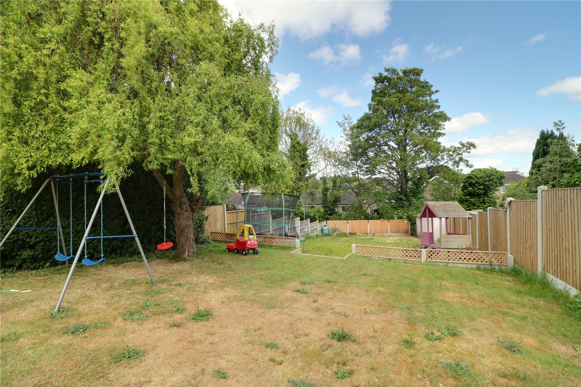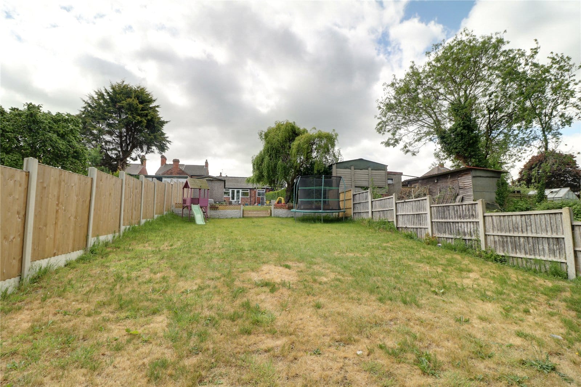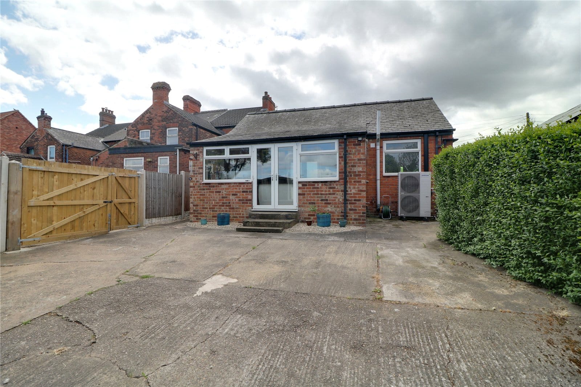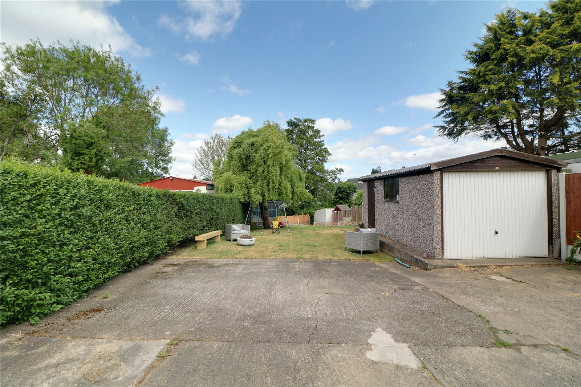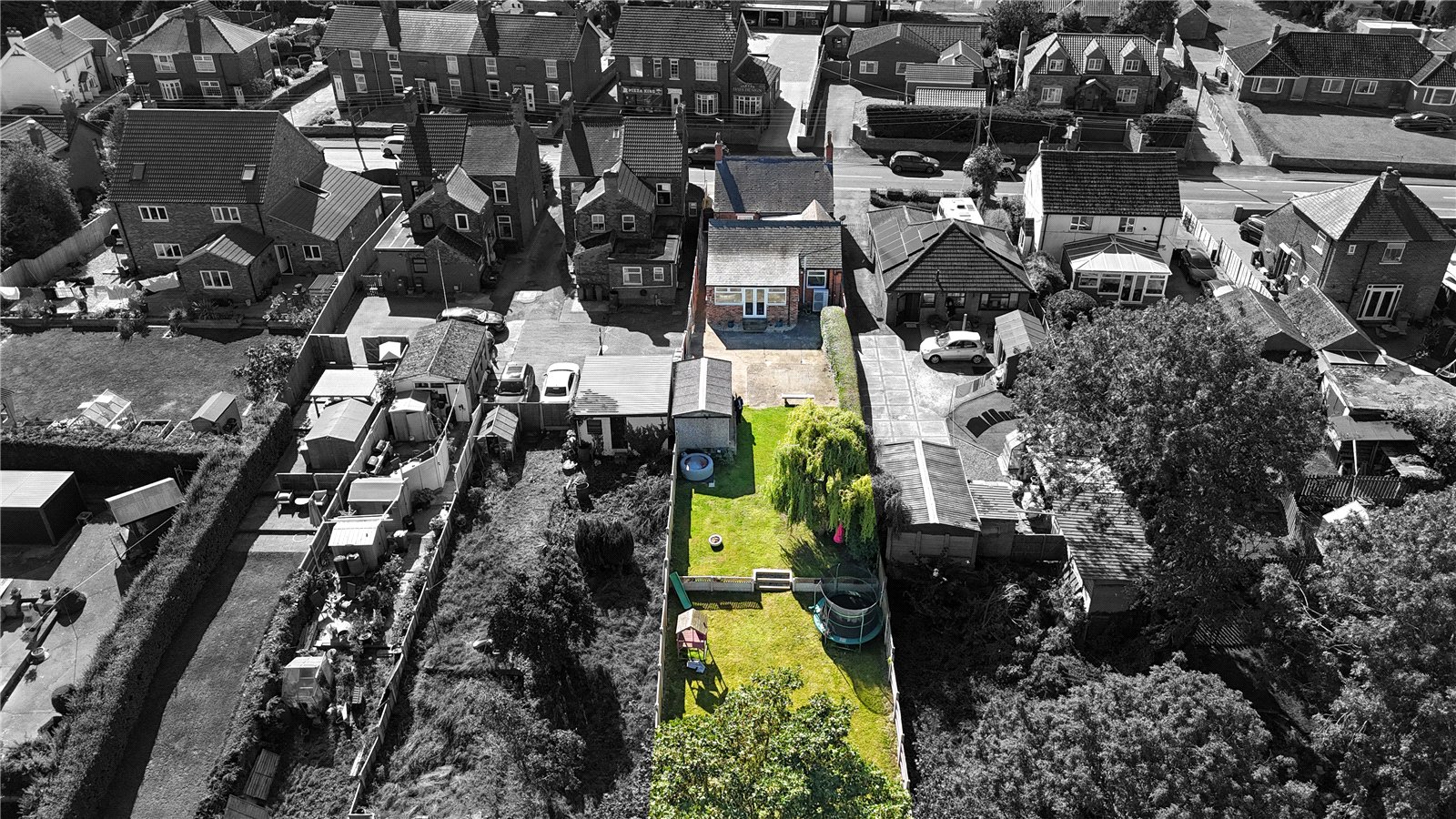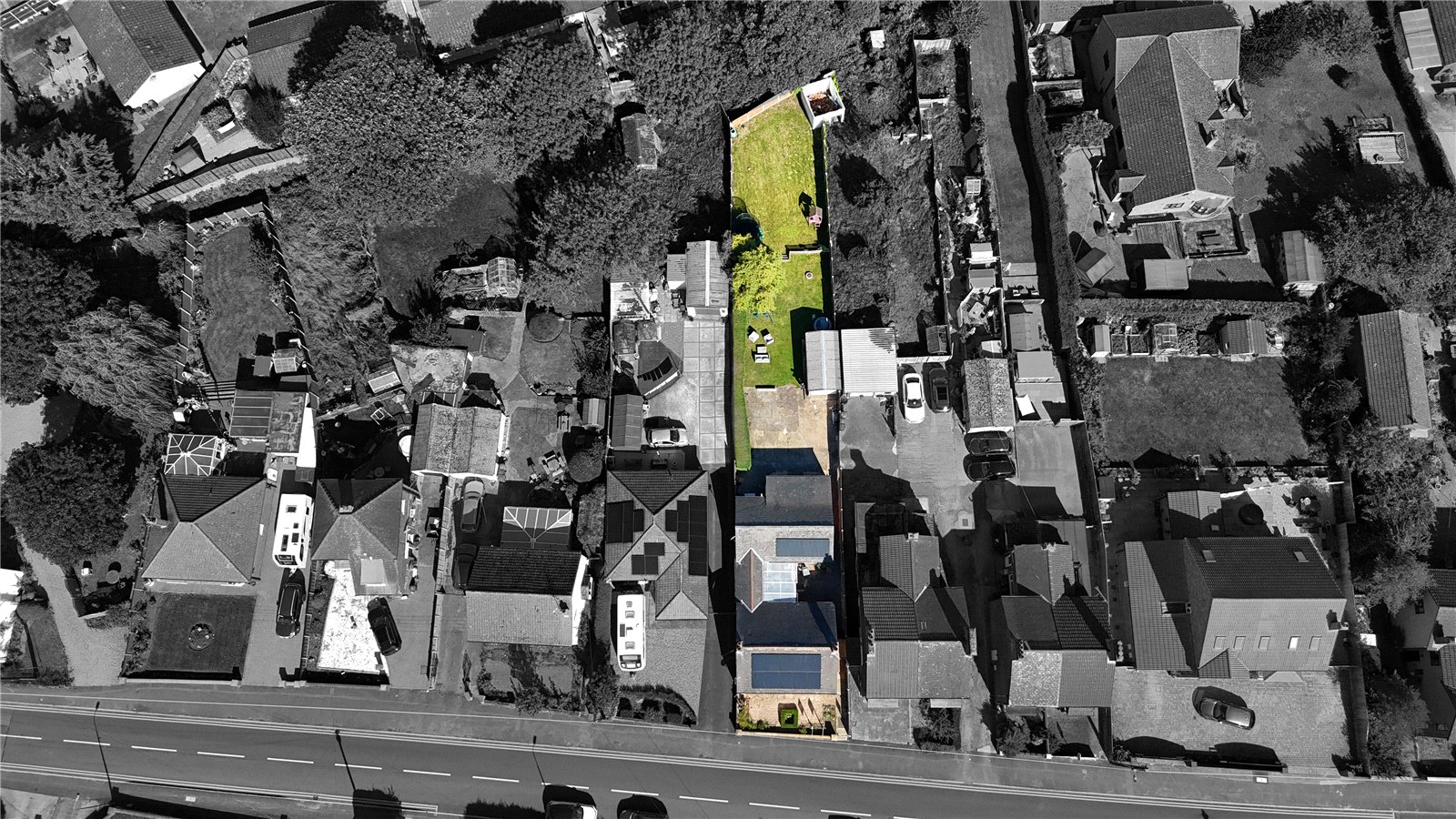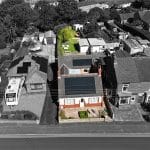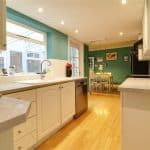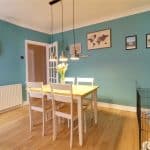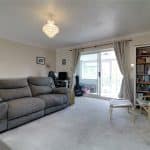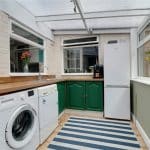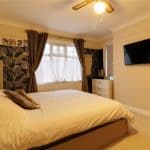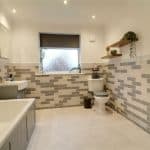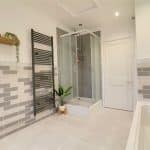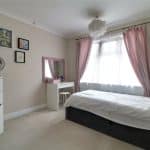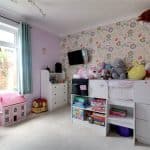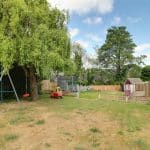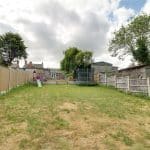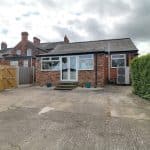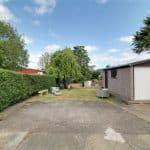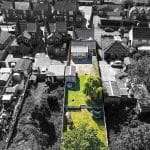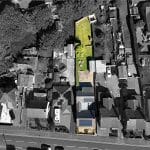High Street, Broughton, Brigg, Lincolnshire, DN20 0JR
£225,000
High Street, Broughton, Brigg, Lincolnshire, DN20 0JR
Property Summary
Full Details
Front Entrance Porch
Includes a traditional arched uPVC double glazed entrance door with frosted glazing, attractive tiled flooring, partly tiled walls, wall to ceiling coving and a decorative internal hardwood glazed door allows access into;
Inner Hallway
Has parquet flooring, loft access and internal doors allowing access to;
Front Double Bedroom 1 3.6m x 4m
Benefitting from a dual aspect with front and side uPVC double glazed windows, picture railing, wall to ceiling coving and TV input.
Front Double Bedroom 2 3.2m x 3.35m
With a front uPVC double glazed window, TV input and wall to ceiling coving.
Rear Double Bedroom 3 3m x 3.3m
With a rear uPVC double glazed window, TV input and wall to ceiling coving.
Cloakroom 0.9m x 1.83m
Enjoying a low flush WC, wash hand basin, parquet flooring, partly panelled walls, extractor fan and wall to ceiling coving.
Dining Room 2.74m x 3.92m
With a vertical sliding hardwood glazed window, continuation of parquet flooring, wall to ceiling coving and an opening which leads through to;
Kitchen 4.24m x 2.14m
With a side hardwood glazed window and an adjoining hardwood glazed door allowing access to the lean to utility room. The kitchen includes a range of white fronted low level units, drawer units and wall units with rounded pull handles and a patterned working top surface incorporating a one and a half porcelain bowl sink unit with block mixer tap and drainer to the side with tiled splash backs, space for a free standing cooker, plumbing for a dishwasher, space for a tall fridge freezer, inset ceiling spotlights, continuation of flooring and loft access.
Utility Room 2.21m x 3.36m
With a polycarbonate lean to roof, side uPVC double glazed door with adjoining windows, tiled flooring, a laminate working top surface incorporating a single stainless steel sink unit with block mixer tap and drainer to the side with low level units, space for a tall fridge freezer, plumbing for a washing machine and space for a tumble dryer.
Inner Hallway
Includes a wall mounted Samsung electronics thermostatic control for the central heating, continuation of parquet flooring, wall to ceiling coving and further internal doors allowing access off to;
Spacious Main Family Bathroom 3.6m x 2.6m
With a rear uPVC double glazed window with frosted glazing providing a four piece suite comprising a panelled bath with tiled splash back, a vanity wash hand basin with storage units beneath, a raised walk-in shower cubicle with mermaid splash back and chrome overhead main shower with raised tray and sliding glazed doors, a modern wall mounted gun mental grey vertical towel heater, tiled flooring, wall to ceiling coving, inset ceiling spotlights, loft access and a built-in airing cupboard housing the cylinder tank.
Spacious Main Lounge 5.16m x 4.93m
Including two front double glazed windows, wall to ceiling coving, dado railing, TV input, a log electric feature fire with a projecting tiled hearth with matching backing and decorative surround and mantel and sliding aluminium glazed doors allows access to;
Sun Room 1.71m x 5.17m
With surrounding uPVC double glazed windows and French doors allowing access to the rear garden.
Grounds
The property sits on a generous mature plot with shared driveway access via a hardstanding driveway with a detached concrete sectional garage to the rear. The rear of the property enjoys principally lawned split level gardens with surrounding fencing and boundary hedging.

