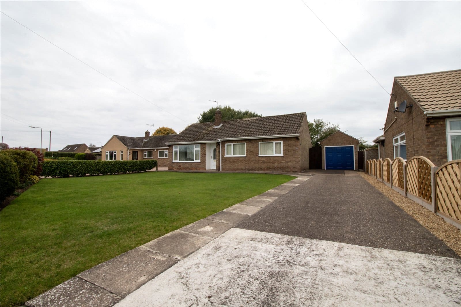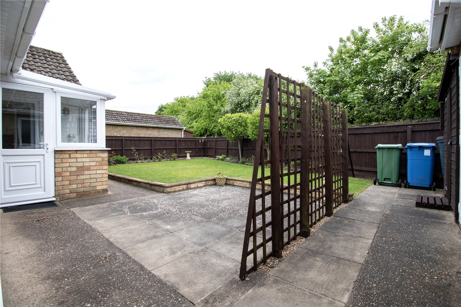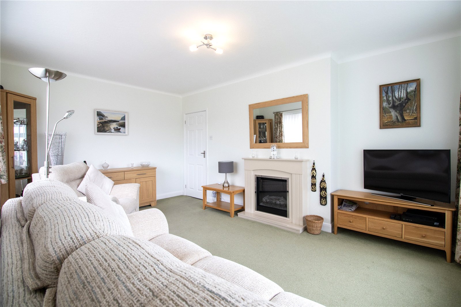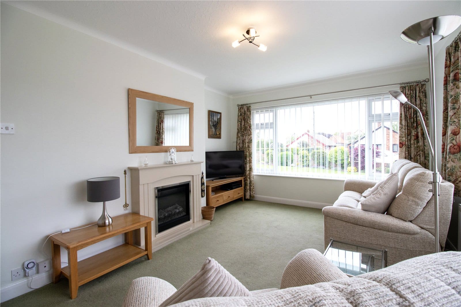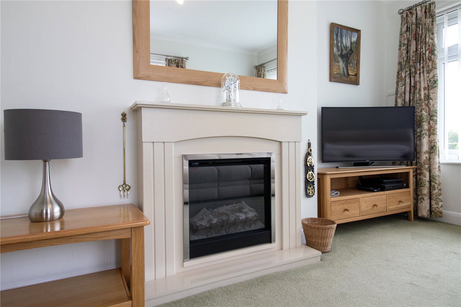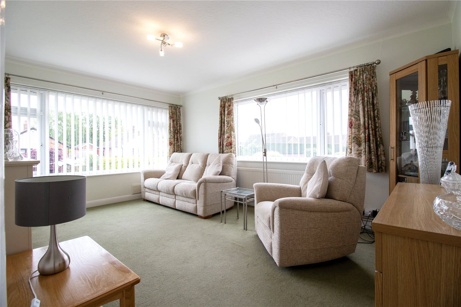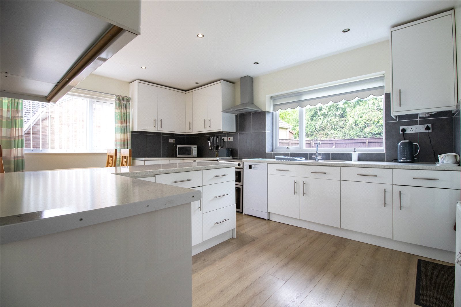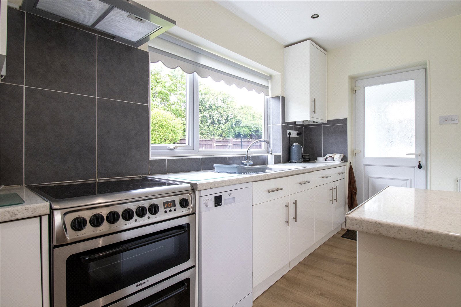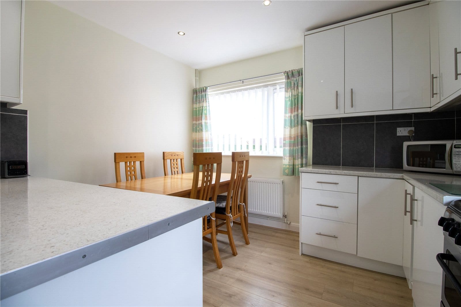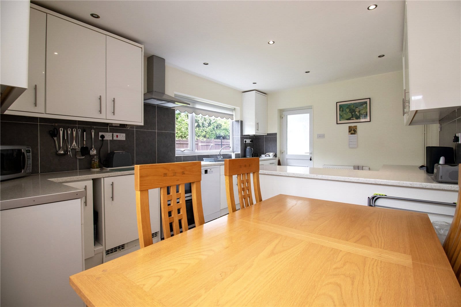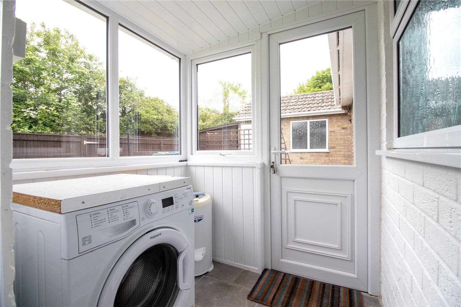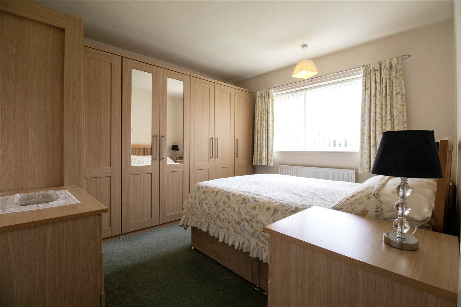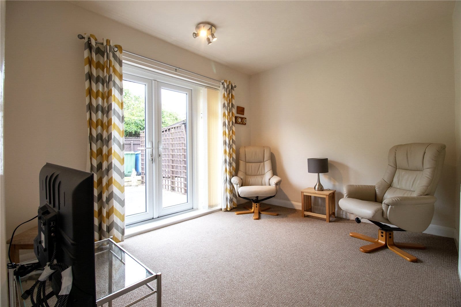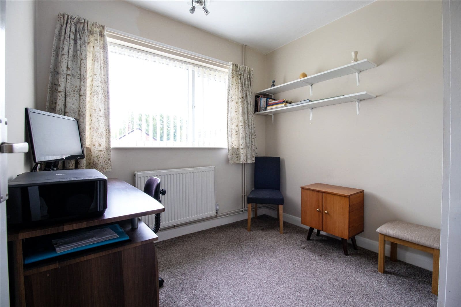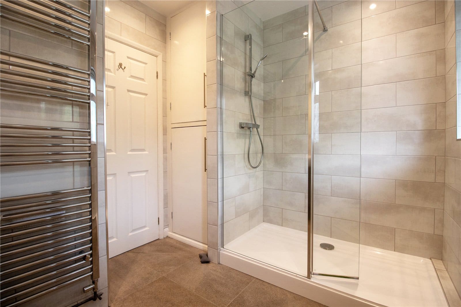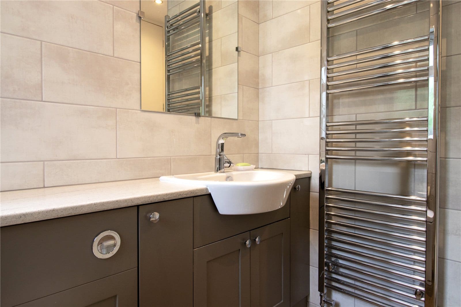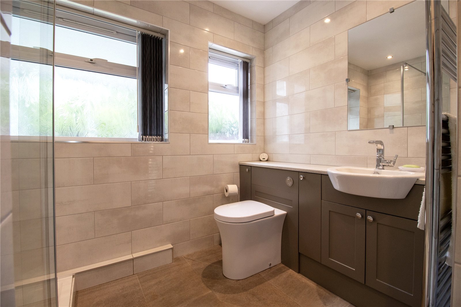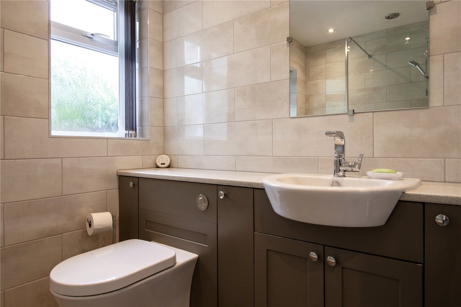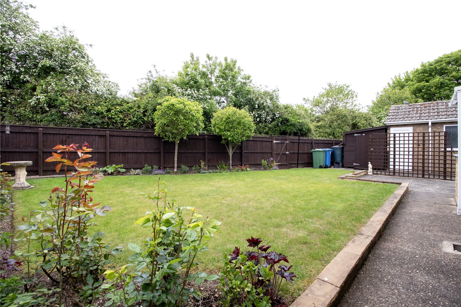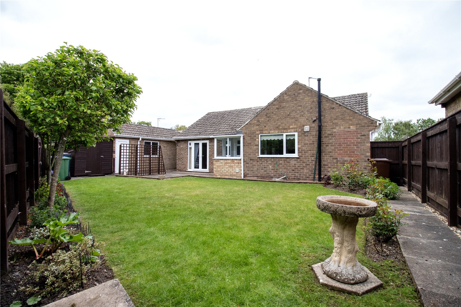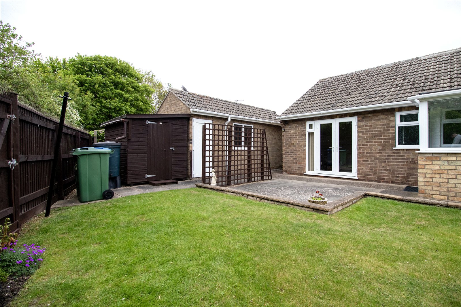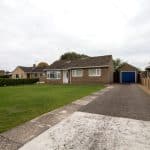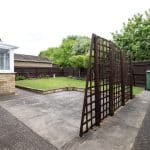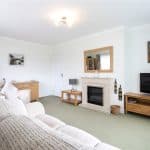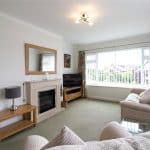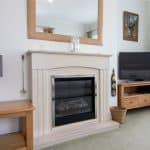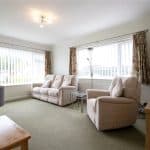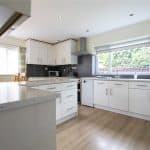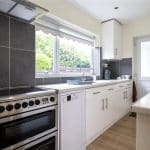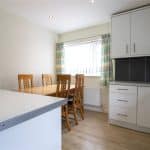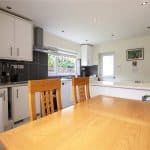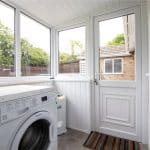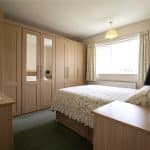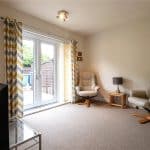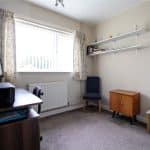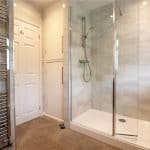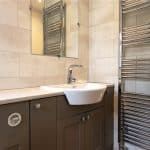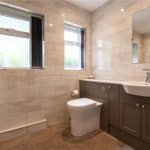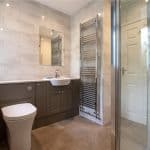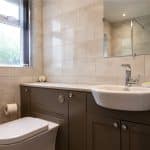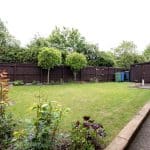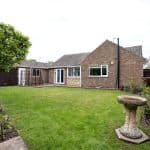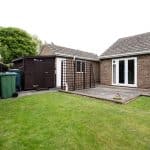The Crescent, Beckingham, Doncaster, DN10 4PR
£270,000
The Crescent, Beckingham, Doncaster, DN10 4PR
Property Summary
Full Details
NO CHAIN
Immaculate Detached Bungalow in the Sought-After Village of Beckingham
Situated in the desirable village of Beckingham, this beautifully modernised detached bungalow offers a true turnkey opportunity—immaculately presented and ready for its new owners to move straight in. Beckingham is a peaceful and picturesque village, uniquely located at the meeting point of three counties and surrounded by scenic countryside. It offers excellent local amenities including well-regarded schools, a welcoming village hall, shop, post office and a popular social club.
The historic market town of Gainsborough is just a short drive away, home to the renowned Marshalls Yard shopping complex and a wide range of additional services and facilities.
The property itself briefly comprises a welcoming entrance hall, a spacious dual-aspect lounge, a contemporary fitted kitchen-diner, three generously sized bedrooms—two of which feature built-in wardrobes—and a stylish, modern shower room. The property also had a re-wire in summer of 2025.
Externally, the home sits behind a charming walled frontage with a neatly lawned garden. A private driveway provides ample off-road parking and leads to a detached garage. The fully enclosed rear garden enjoys a high level of privacy and features a well-maintained lawn, a paved patio ideal for entertaining, and a useful garden shed for additional storage.
Early viewing is strongly recommended to fully appreciate the comfort, quality, and lifestyle this stunning bungalow has to offer.
Entrance Hall
Has a front secure uPVC entrance door with obscured glass inserts, internal doors allowing access to the lounge, modern kitchen diner, 3 generous bedrooms and shower room, attractive wood effect laminate flooring throughout and a useful storage cupboard.
Lounge 4.87m x 3.27m
Enjoys the benefit of dual aspect front and side uPVC double glazed windows, wall to ceiling coving, central feature fireplace and carpeted flooring.
Modern Kitchen Diner 3.32m x 4.78m
Has dual aspect rear and side uPVC double glazed windows. The kitchen enjoys an extensive range of white wall base and drawer units finished with a complementary rolled edge countertop, built-in one and a half stainless steel sink unit and drainer, free standing cooker, attractive tiled splash back, stylish wood effect flooring, ceiling mounted spotlights throughout and an internal uPVC door allowing access to;
Boots Room/Utilty 1.79m x 1.57m
With a side uPVC entrance door leading to the rear garden, surrounding uPVC double glazed windows, tiled flooring, space and plumbing for a washing machine.
Master Bedroom 1 2.84m x 3.32m
Enjoys a front uPVC double glazed window, carpeted floors and built-in wardrobes.
Rear Double Bedroom 2/Sitting Room 2.84m x 3.33m
With rear uPVC double glazed French doors allowing access to the rear garden and carpeted flooring.
Front Bedroom 3 2.46m x 2.57m
With front uPVC double glazed window, carpeted flooring and built-in wardrobe.
Stunning Family Shower Room 2.37m x 2.6m
Has two rear obscured uPVC double glazed windows, provides a three piece suite comprising a wash hand basin with vanity unit beneath and adjoining WC, double walk-in shower enclosure, fully tiled walls with a complementary tiled flooring, built-in storage and a chrome towel heater.
Grounds
The home resides behind a small walled boundary leading onto a driveway allowing ample off road parking whilst giving access to the attached brick built garage and the rest of the frontage is lawned with a mature hedged boundary. The rear is fully enclosed and private being mainly laid to lawn with a sitting area and a variety of mature shrubs and plants bordering.
Outbuildings 2.44m x 1.83m
The property has the benefit of a large shed in the rear gardens which is currently being utilised as a workshop.
Garage 5.9m x 2.51m
The property has the benefit of an attached brick built garage.

