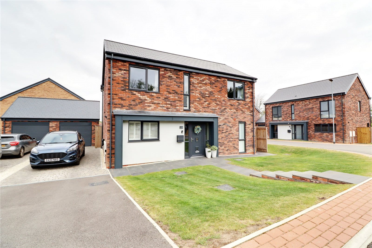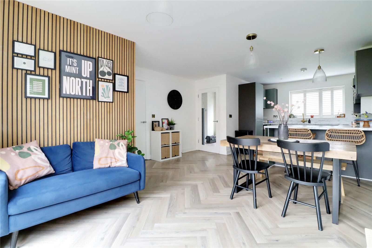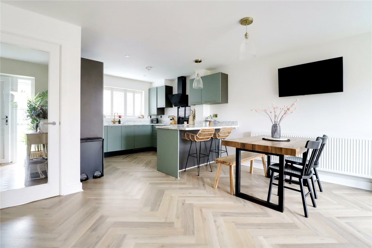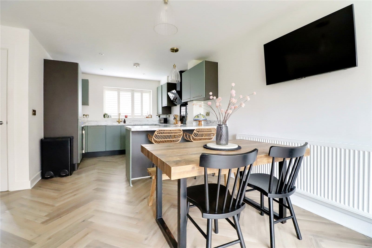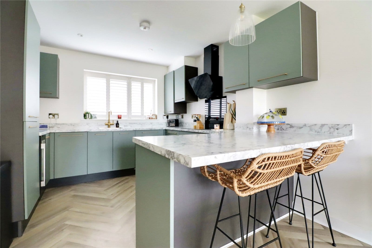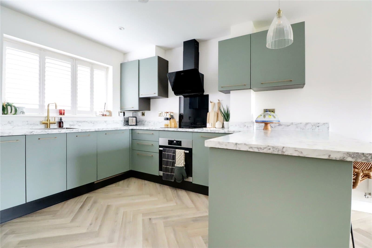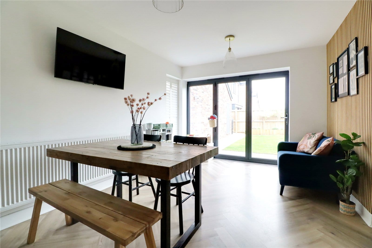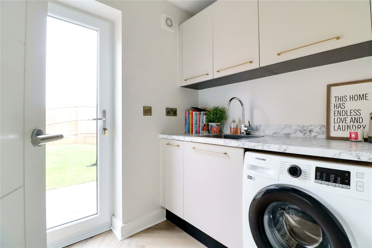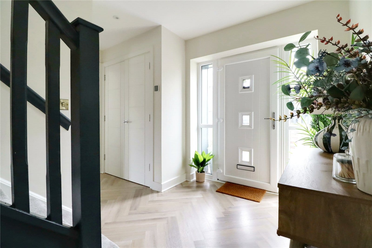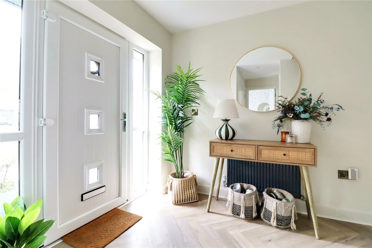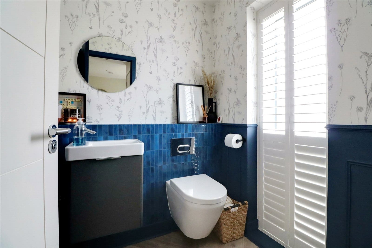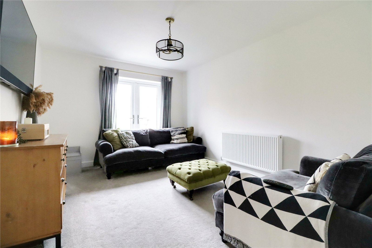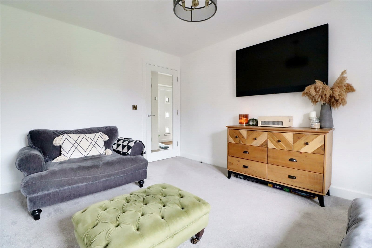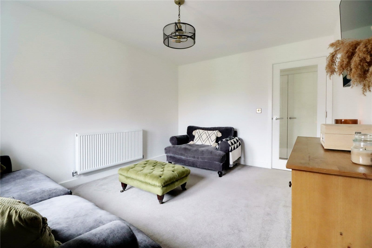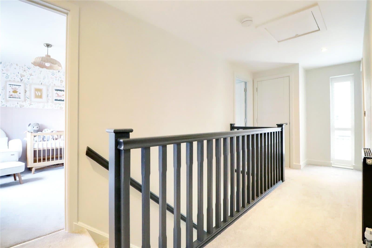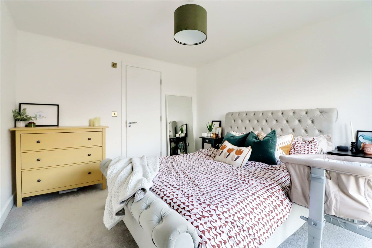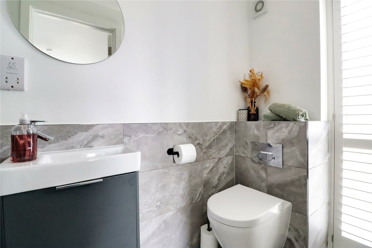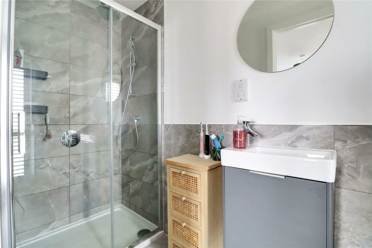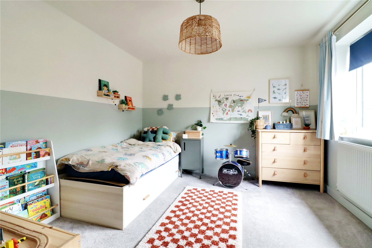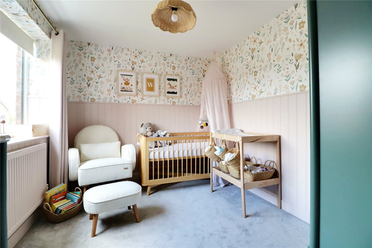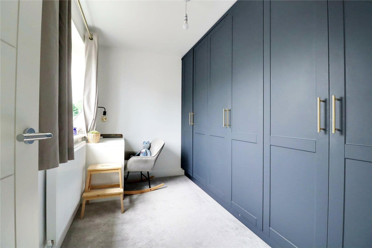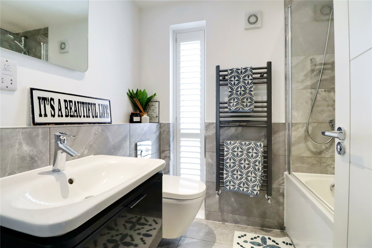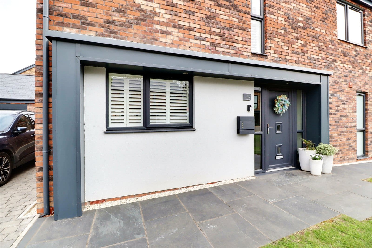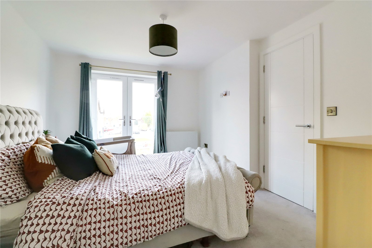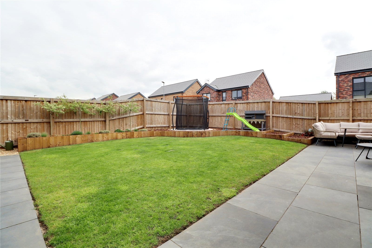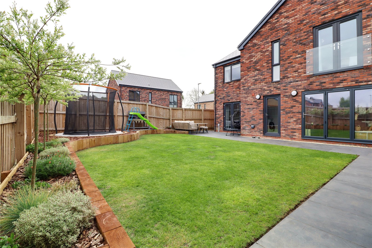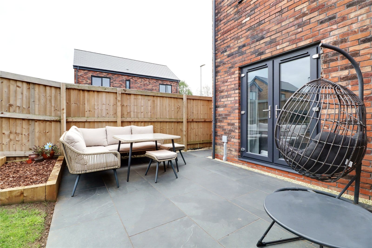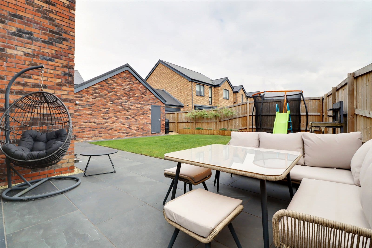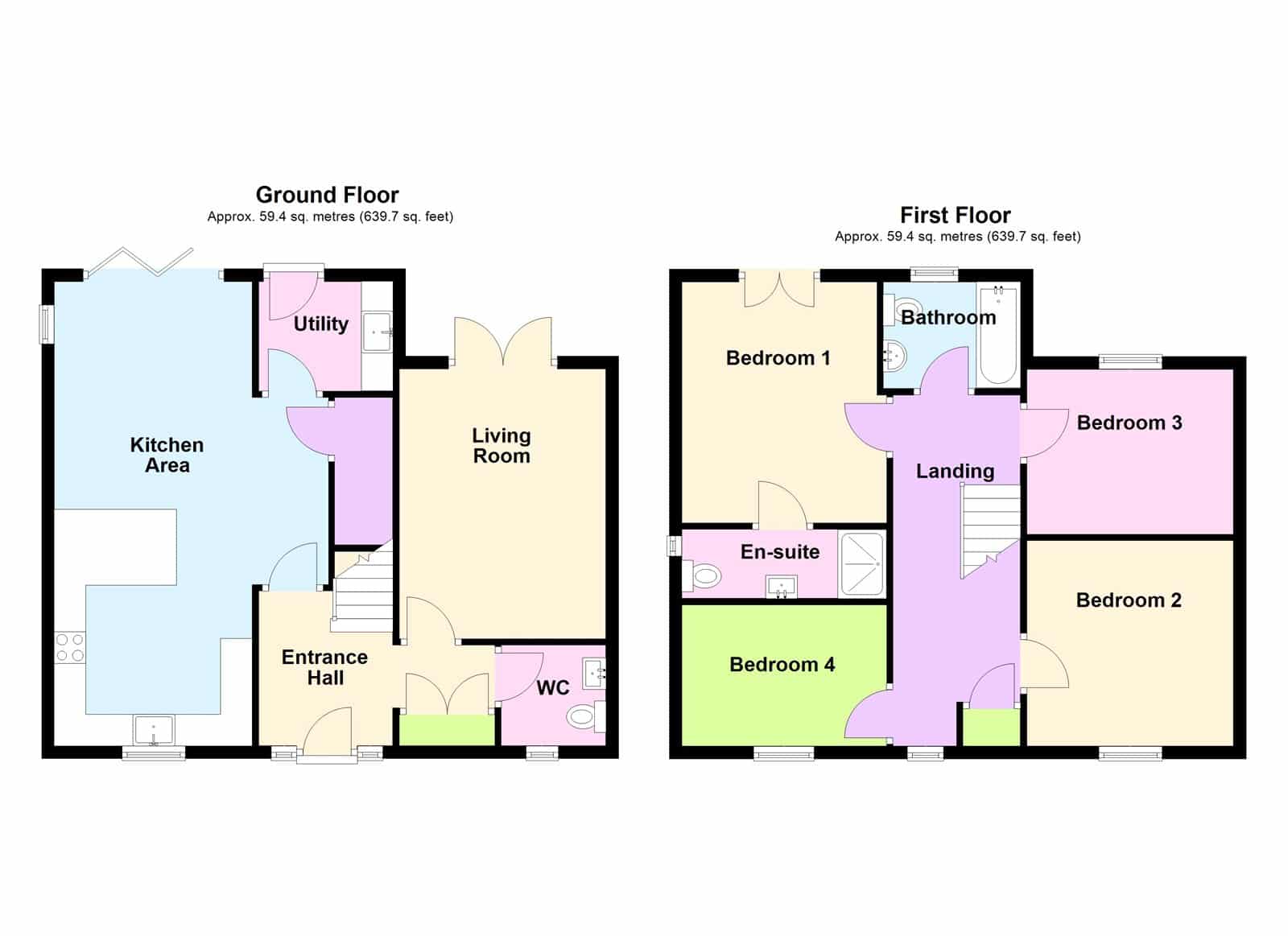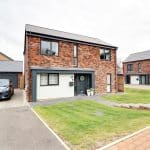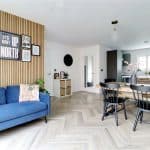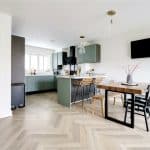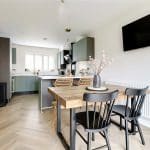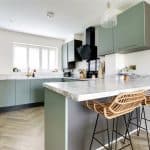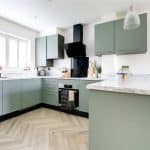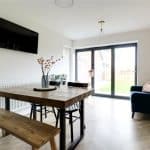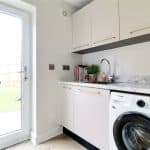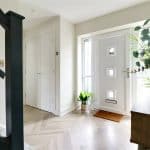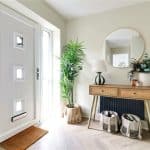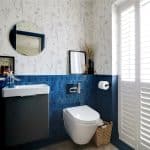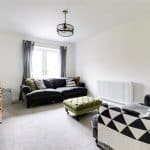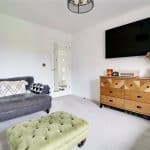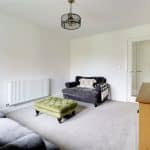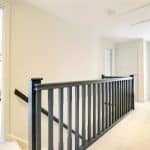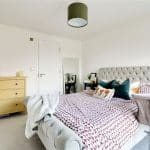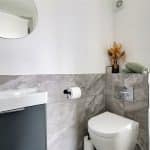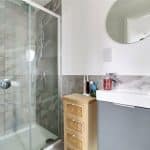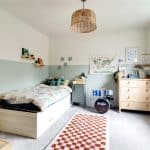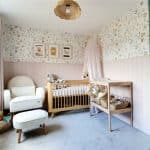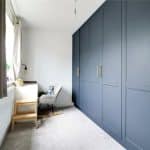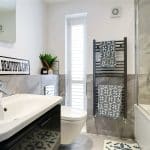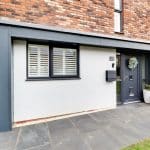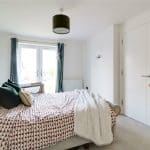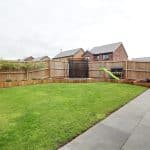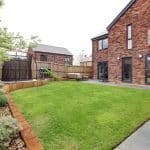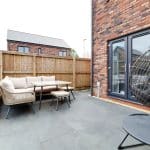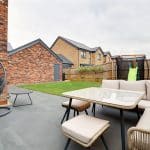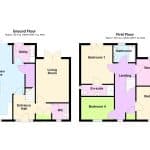Horseshoe Close, Belton, Lincolnshire, DN9 1FL
£349,000
Horseshoe Close, Belton, Lincolnshire, DN9 1FL
Property Summary
Full Details
UN-APPROVED DRAFT BROCHURE
Central Reception Hallway 2.1m x 2.5m
Front uPVC double glazed entrance door with adjoining side light, attractive luxury herringbone vinyl style flooring, straight flight staircase leads to the first floor accommodation with grabrail and part balustrading, inset ceiling spotlights, wall mounted thermostat for the central heating and a large built-in storage cupboard.
Cloakroom 1.65m x 1.59m
Front uPVC double glazed window with frosted glazing with fitted shutters providing a two piece modern suite including a close couple low flush WC, wall mounted vanity wash hand basin, part panelling to walls, fitted towel rail and inset LED spotlights.
Rear Living Room 3.27m x 4.27m
Rear uPVC double glazed French doors allowing access to the garden and TV point.
Impressive Open Plan Living/Dining Kitchen 3.12m x 7.34m
Enjoying a dual aspect with front and side uPVC double glazed windows with quality fitted shutters and a three paned bi-folding door allows access to the rear garden, continuation of herringbone flooring and a large under the stairs storage cupboard. The kitchen enjoys a quality range of contemporary furniture in a sage green with gold effect pull handles enjoying integral appliances and complemented by a marble effect worktop with matching uprising that incorporates a square stainless steel sink with block mixer tap, built-in four ring electric induction hob with glazed splash back and overhead extractor with oven beneath, eye level microwave, TV point and doors through to;
Utility Room 2.07m x 1.63m
With rear uPVC double glazed entrance door allowing access to the garden, continuation of herringbone flooring, base and eye level storage cabinets with gold effect pull handles, marble style worktop with matching uprising incorporating a stainless steel sink with block mixer tap and drainer to the side and plumbing for an automatic washing machine.
First Floor Landing 2.03m x 5.56m
Front uPVC double glazed window with quality fitted shutters, open spell balustrading, corner fitted storage cupboard, inset ceiling spotlights and loft access.
Master Bedroom 1 3.2m x 3.8m
Rear inward opening uPVC double glazed French doors with glazed Juliette balcony, TV point and doors through to;
En-Suite Shower Room 3.2m x 1.1m
Side uPVC double glazed window with frosted glazing and quality fitted shutters providing a suite in white comprising a close couple low flush WC.
Front Double Bedroom 2 3.23m x 3.25m
Front uPVC double glazed window.
Rear Double Bedroom 3 3.23m x 2.64m
Rear uPVC double glazed and part panelling to walls.
Front Double Bedroom 4 3.23m x 2.16m
Front uPVC double glazed window and enjoys quality fitted navy blue wardrobes to one wall with brushed gold effect pull handles.
Family Bathroom 2.18m x 1.7m
Rear uPVC double glazed window with frosted glazing and quality fitted shutters providing a stylish suite in white comprising close couple low flush WC, wall mounted wash hand basin with vanity unit, panelled bath with main shower and glazed screen, tiled flooring, part tiling to walls with chrome edging, fitted towel rail, inset ceiling spotlights and shaver socket.
Outbuildings 3.05m x 6.15m
The property benefits from a brick and block built garage with electric remote operated roller front door, side personal door, internal power and lighting and pitched roof providing storage.
Grounds
To the front the property enjoys a manageable lawned garden which continues to the side with slate steps leading to a front entrance door with matching perimeter pathway. Gated access leads to the rear garden being fully enclosed and has been recently landscaped providing a flagged seating area, central lawn and sleeper raised borders. To the west side there is a block paved driveway which provides parking for a number of vehicles while allowing access to the garage and having an electric charging pod.
Double Glazing
Full uPVC double glazed windows and doors.
Central Heating
Modern gas fired central heating system to radiators.

