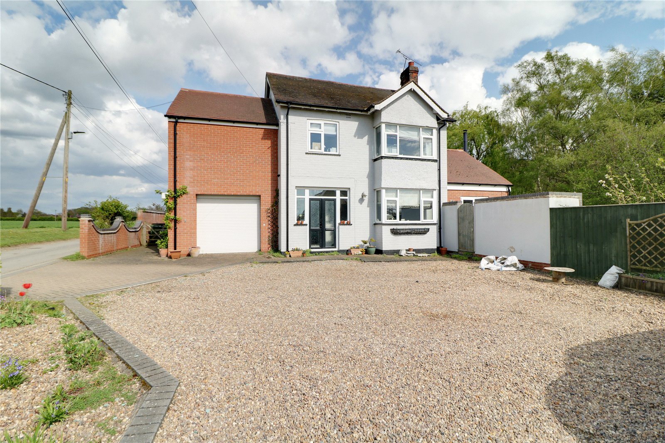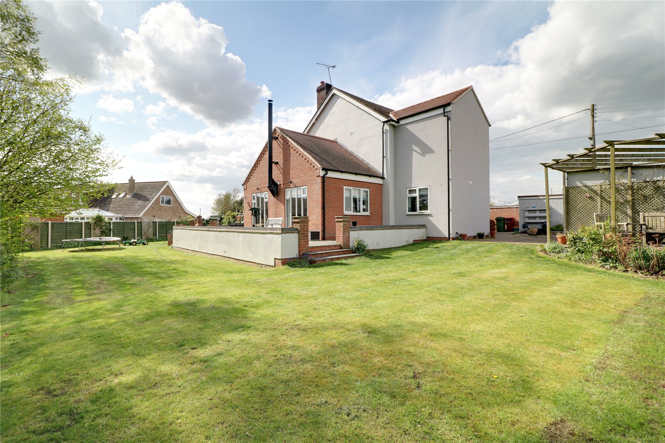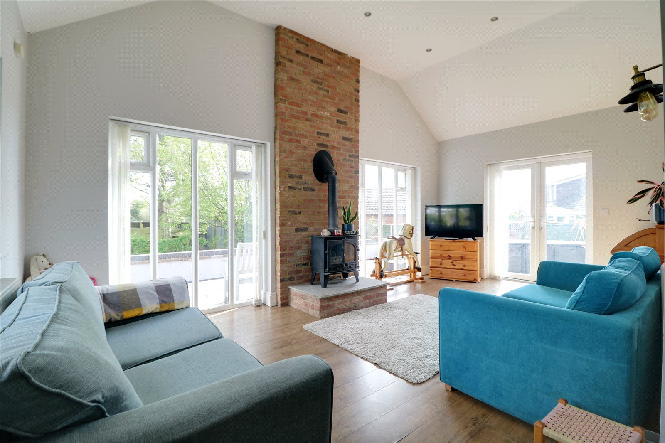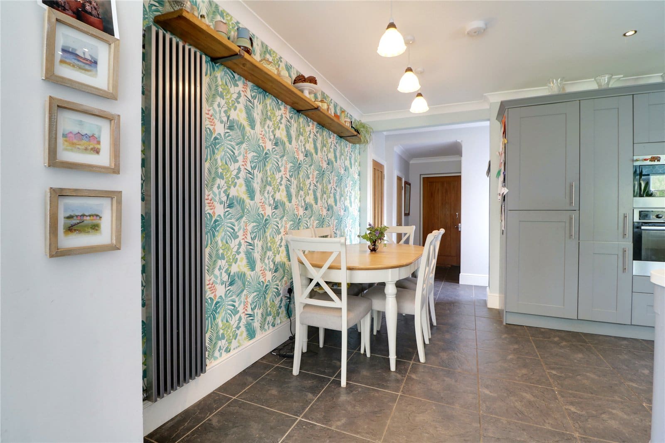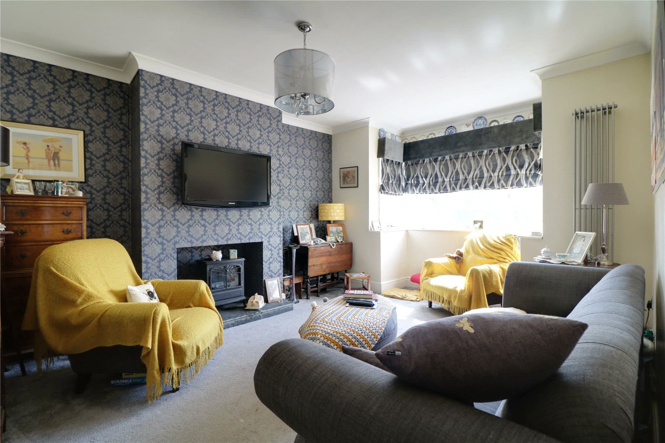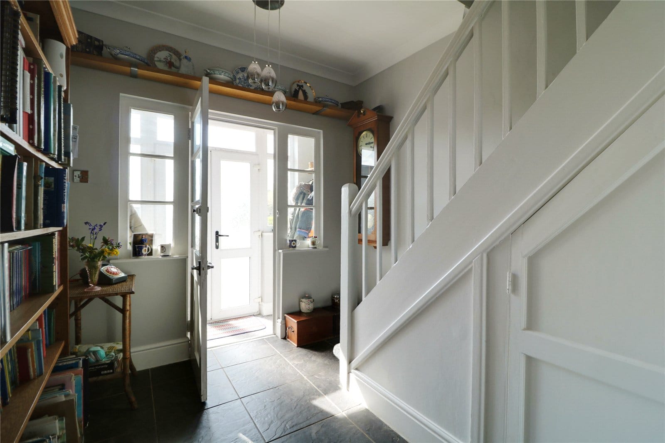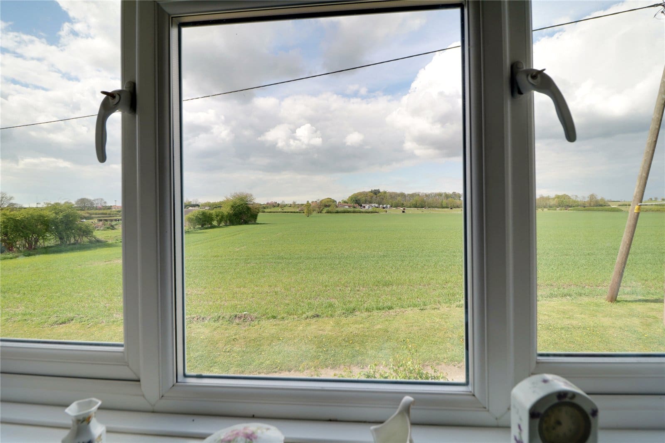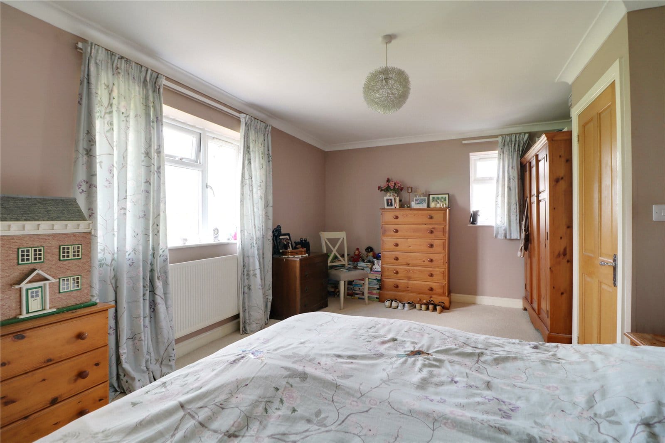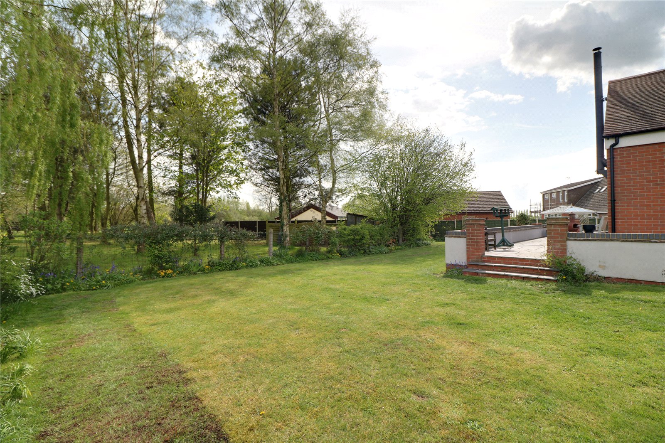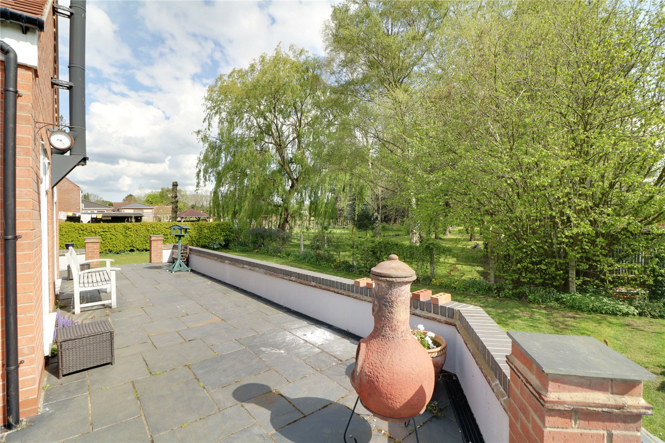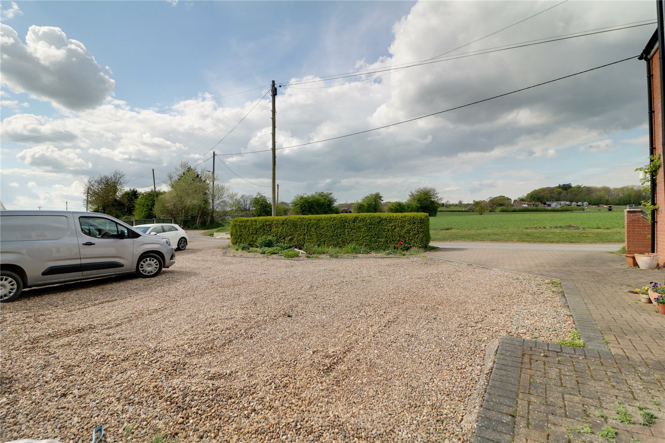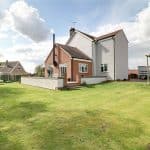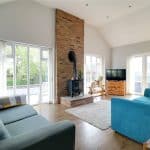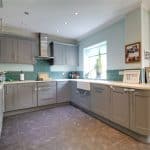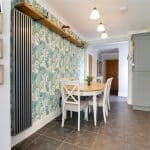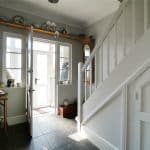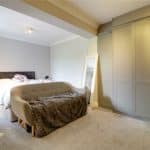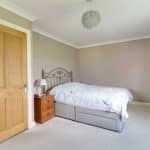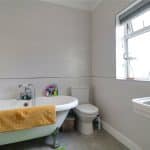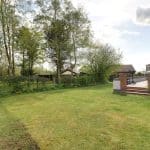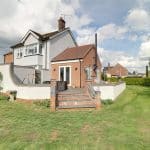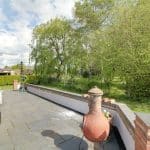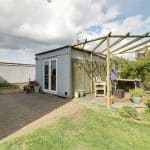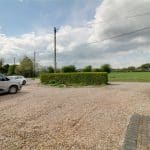Railway Street, Barnetby, Lincolnshire, DN38 6DQ
£380,000
Railway Street, Barnetby, Lincolnshire, DN38 6DQ
Property Summary
Full Details
Front Entrance Porch 0.8m x 2.54m
Includes a front uPVC double glazed entrance door with adjoining top light and further side lights, wall to ceiling coving and an internal hardwood glazed door with hardwood glazed windows allows access to;
Inner Entrance Hall
Has a traditional forks staircase leading to the first floor accommodation with open spell balustrading and matching newel post, tiled flooring, wall to ceiling coving, under the stairs storage cupboard, wall mounted Ideal thermostatic control, vertical wall mounted modern radiator and oak glazed doors allowing access off to;
Front Lounge 4.24m x 3.7m
With a front bay uPVC double glazed window, TV input, wall to ceiling coving, feature recessed open fireplace with slate tiled hearth and electric coal effect fire, TV input and a vertical wall mounted modern radiator.
Inner Hall
Has a rear uPVC double glazed entrance door allowing access to the rear garden, continuation of flooring, wall to ceiling, inset ceiling spotlights and oak internal doors allowing access off to a handy storage room and to;
Cloakroom
Has a low flush WC and a vanity wash hand basin with tiled flooring and inset ceiling spotlights and extractor fan.
Utility Room 1.34m x 3.5m
With a rear uPVC double glazed entrance door, vinyl flooring and a patterned working top surface with low level units, plumbing for a washing machine, space for a tumble dryer, extractor fan and a wall mounted Ideal Logic gas combi boiler.
Kitchen Diner 5.29m x 3.13m
With a side uPVC double glazed window. The kitchen includes a range of shaker style grey low level units, drawer units and wall units with brushed aluminium style pull handles and a patterned working top surface incorporating a single Belfast sink bowl unit with block mixer tap and drainer to the side with a four ring Zanussi electric hob with further integrated electric oven with matching microwave, inset ceiling spotlights, wall to ceiling coving, tiled flooring, integrated fridge freezer, plumbing for a dishwasher, further tiled flooring, wall to ceiling coving, a vertical wall mounted radiator and an opening which leads through to;
Sitting Room 3.44m x 5.95m
With surrounding uPVC double glazed windows with front French doors allowing access to the raised patio area, an apex style ceiling, feature brick fireplace with a multi stove burner with slate tiled hearth, oak style laminate flooring, TV input, two double wall lights and inset ceiling spotlights.
First Floor Landing
Includes loft access, wall to ceiling coving and internal doors allowing access off to;
Master Bedroom 1 5m x 3.43m
With a side uPVC double glazed window, a bank of fitted wardrobes, wall to ceiling coving and TV input.
Rear Double Bedroom 2 5.26m x 3.5m
Enjoying a dual aspect with side and rear uPVC double glazed windows and wall to ceiling coving.
Front Double Bedroom 3 3.73m x 4.22m
With a front bay uPVC double glazed window, TV input, a bank of fitted wardrobes and wall to ceiling coving.
Front Bedroom 4 2.26m x 2.54m
With a front uPVC double glazed window, wall to ceiling coving and TV input.
Family Bathroom 2.54m x 2.24m
With a rear uPVC double glazed window with frosted glazing providing a three piece suite comprising a free standing bath with a shower attachment, low flush WC and a pedestal wash hand basin, vinyl flooring, fully tiled walls, wall mounted vertical towel heater, inset ceiling spotlights and extractor fan.
Grounds
The property boasts beautiful open countryside views with the front providing a generous gravelled driveway providing ample off street parking, allowing access to the integral single garage with further secure fencing and boundary hedging. Secure side gated access leads to a block paved rear patio area with further gravelled borders and a detached concrete section garage and an opening leads round to an extremely mature principally lawned wrap around garden with raised feature flagged patio entertaining area with matching stepping, further secure boundary hedging and fencing and fully planted borders with a further raised patio area and an outer building which can be utilised as a home office.
Garage 3.75m x 3.52m
The property enjoys the benefit of an attached double garage.

