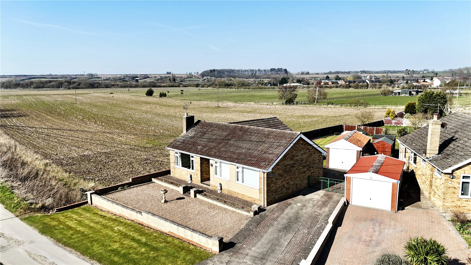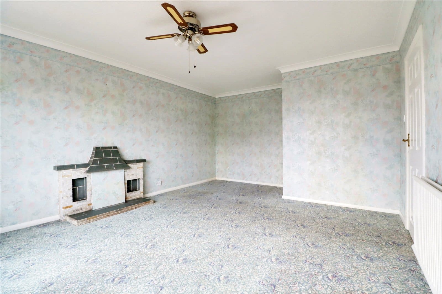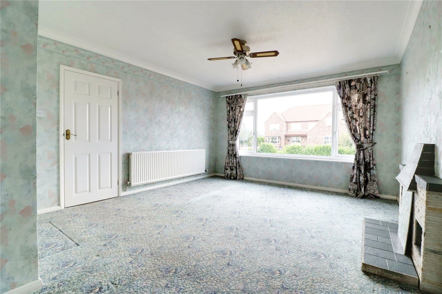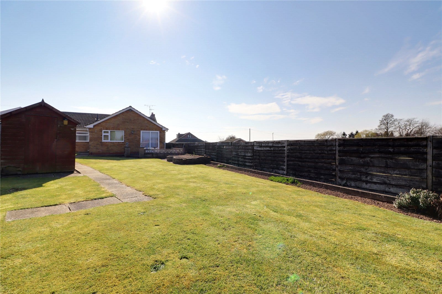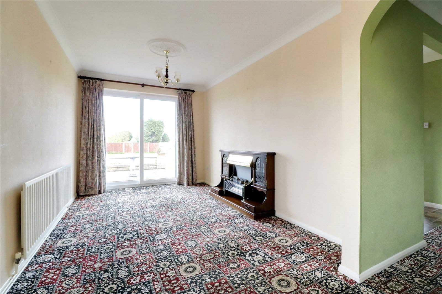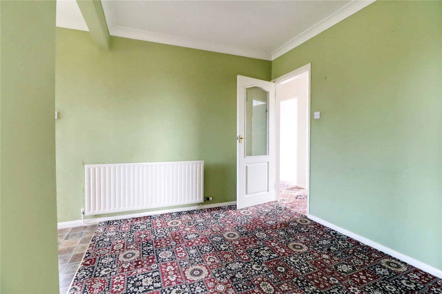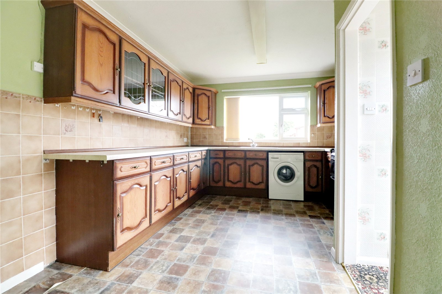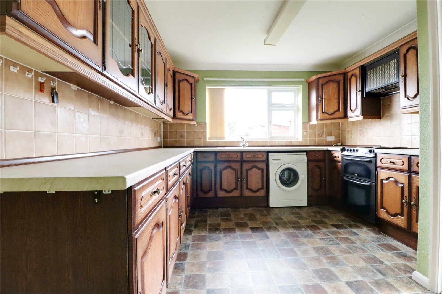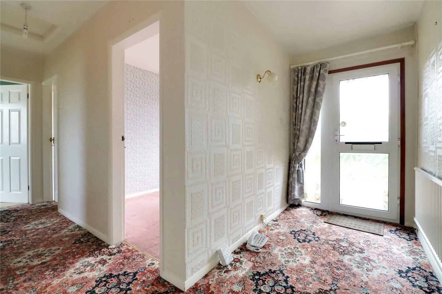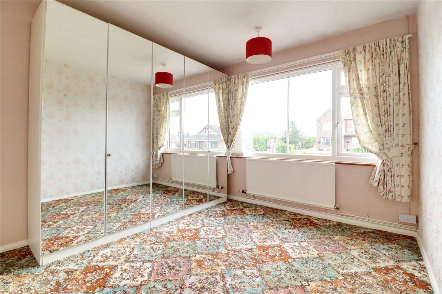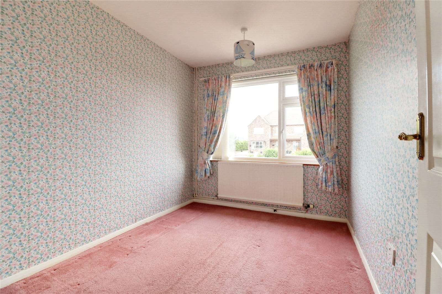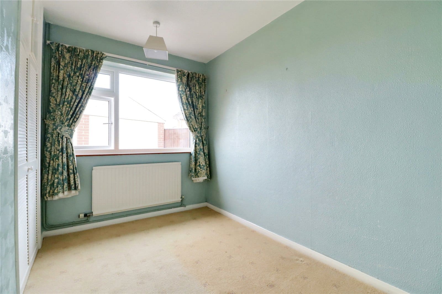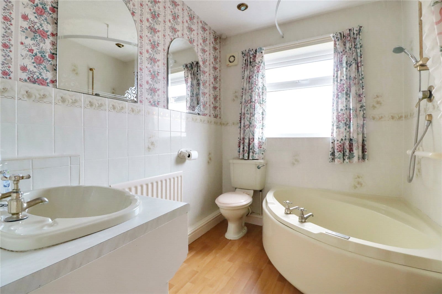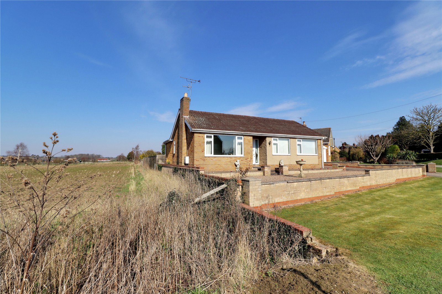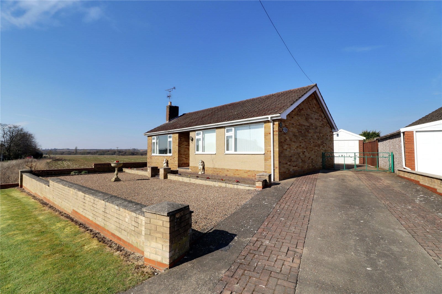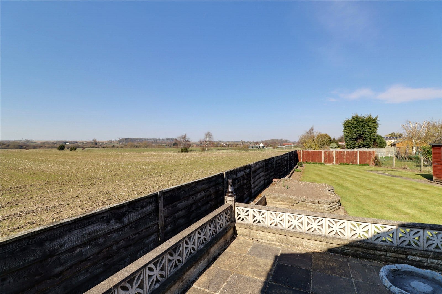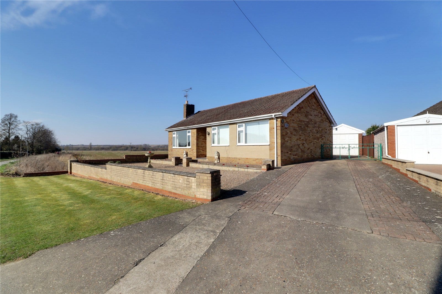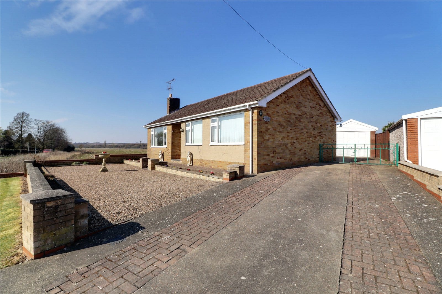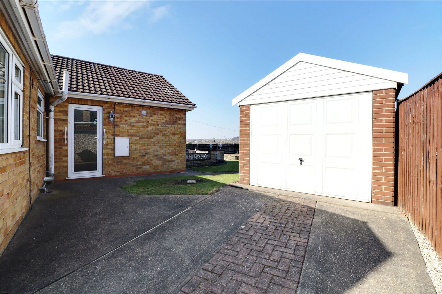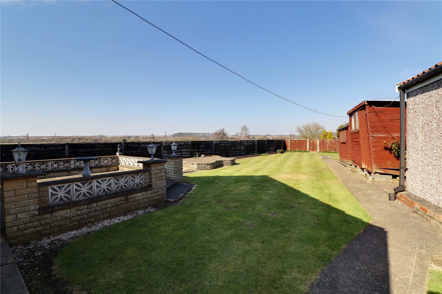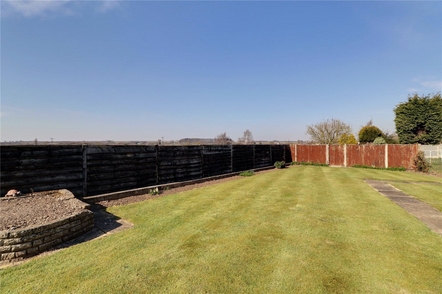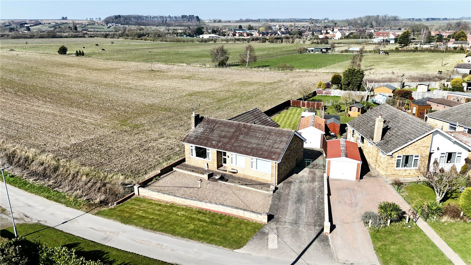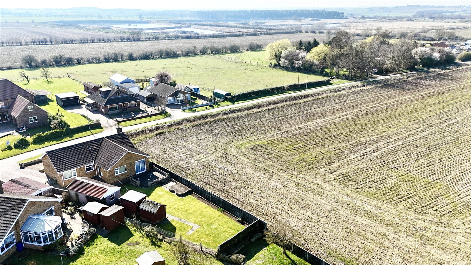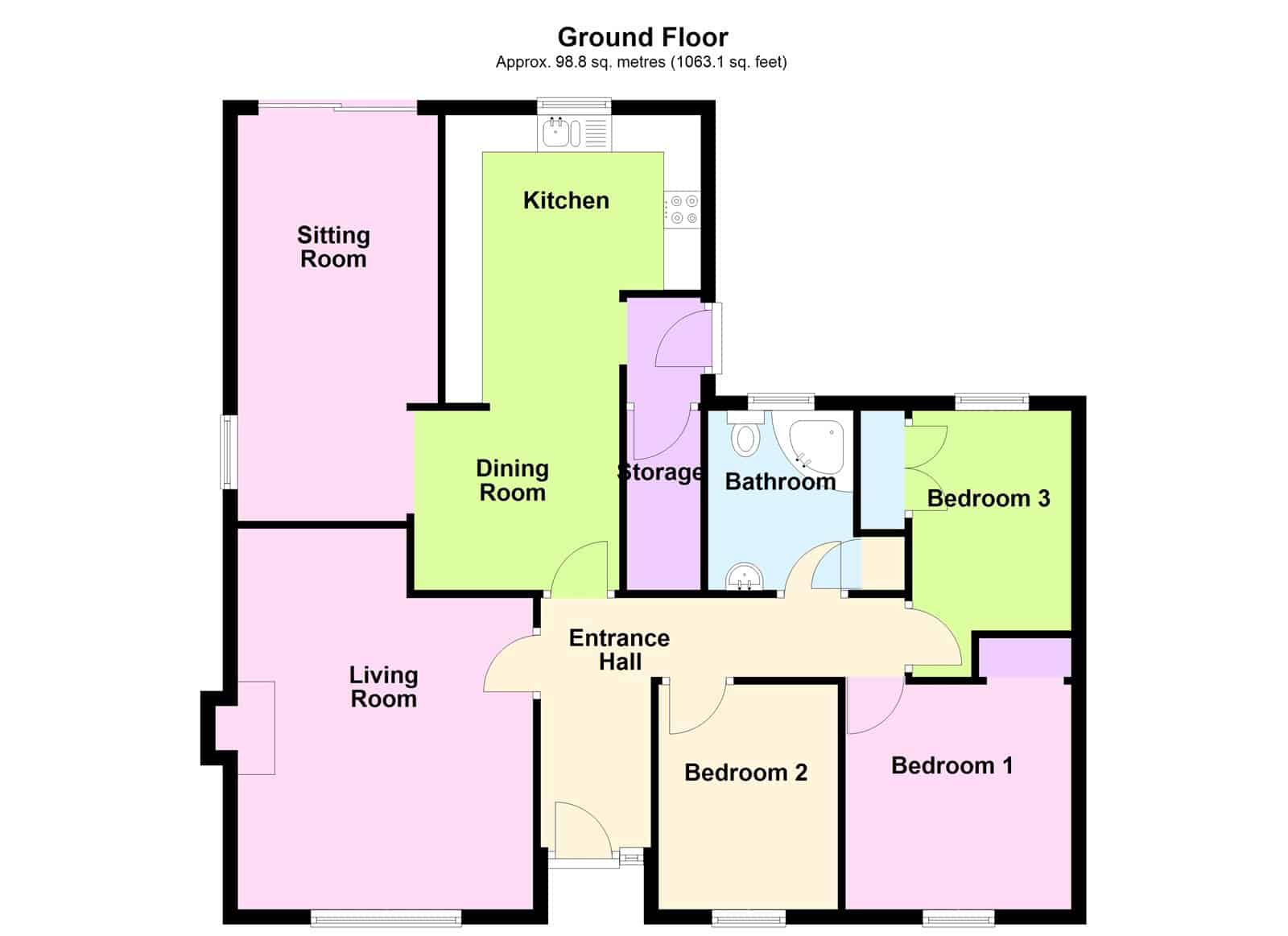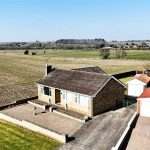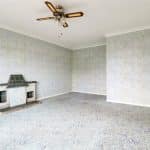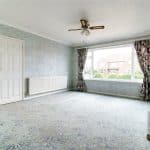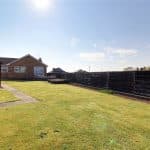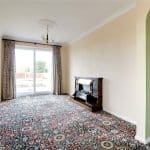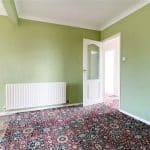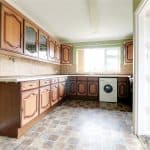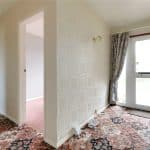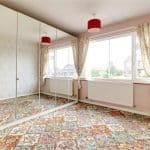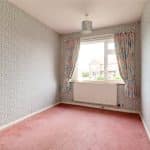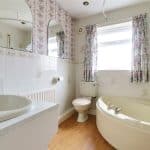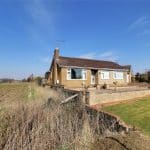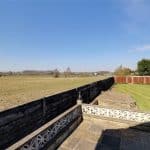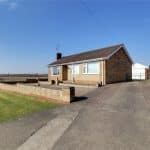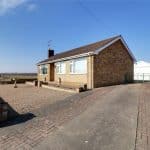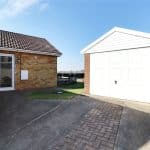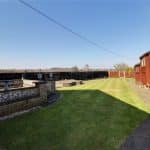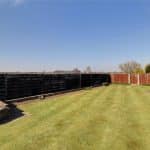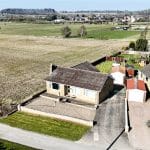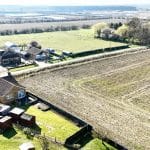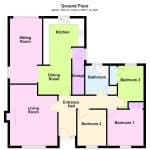Marsh Lane, Barnetby, Lincolnshire, DN38 6JW
£260,000
Marsh Lane, Barnetby, Lincolnshire, DN38 6JW
Property Summary
Full Details
Entrance Hallway 1.5m x 3.35m
Front uPVC double glazed entrance door with patterned glazing and adjoining side light, wall to ceiling coving and loft access.
Living Room 3.96m x 5.17m
Front uPVC double glazed window, original tiled fireplace, wall to ceiling coving and ceiling light with fan.
Central Dining Room 2.77m x 2.41m
With opening to the kitchen and archway though to;
Rear Sitting Room 2.7m x 5.46m
Enjoying a dual aspect with a side uPVC double glazed window, rear uPVC double glazed sliding patio doors leading out to the garden and wall to ceiling coving.
Kitchen 3.4m x 3.87m
Rear uPVC double glazed window. The kitchen enjoys an extensive range of matching low level units, drawer units and wall units with a patterned rolled edge worktop with tiled splash back incorporating a one and a half bowl sink unit with drainer to the side and block mixer tap, space for appliances, tiled effect cushioned flooring and access through to;
Side Entrance
Side uPVC double glazed entrance door with patterned glazing and doors through to;
Store Room
Has a wall mounted gas fired central heating boiler.
Front Double Bedroom 1 3.05m x 3.05m
Front uPVC double glazed window.
Front Bedroom 2 2.41m x 3.02m
Front uPVC double glazed window.
Rear Bedroom 3 2.1m x 2.97m
Rear uPVC double glazed window and built-in wardrobe.
Bathroom 1.95m x 2.41m
Rear uPVC double glazed window with patterned glazing providing a matching three piece suite comprising a low flush WC, wash hand basin set within a patterned top with storage cabinets beneath, corner fitted Aero+ spa bath with overhead mains shower, wooden style flooring, part tiling to walls and built-in airing cupboard with cylinder tank.
Outbuildings
The property benefits from a concrete sectional detached single garage.
Central Heating
The property enjoys a modern gas fired central heating system to radiators via a Worcester condensing central heating boiler.
Double Glazing
Full uPVC double glazed windows and doors all fitted in 2013.
Grounds
Positioned at the edge of the village and enjoying excellent open views. The front enjoys a brick boundary wall with coping top with pea pebble border behind with raised flowerbed that enables additional parking to the main side concrete laid and block edged driveway. The driveway continues and leads to the garage. The rear garden is of a generous size being prinicpally lawned having stunning far reaching open views with a flagged seating area.

