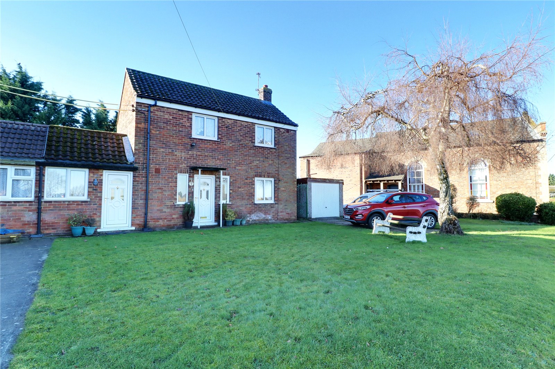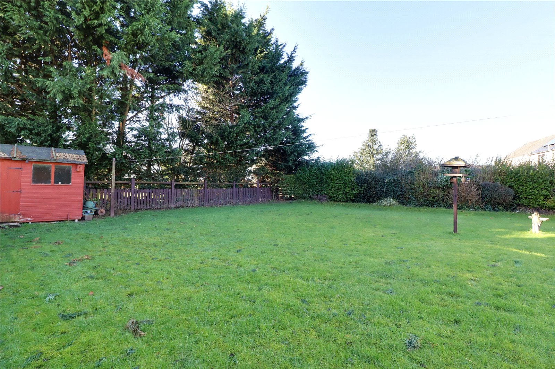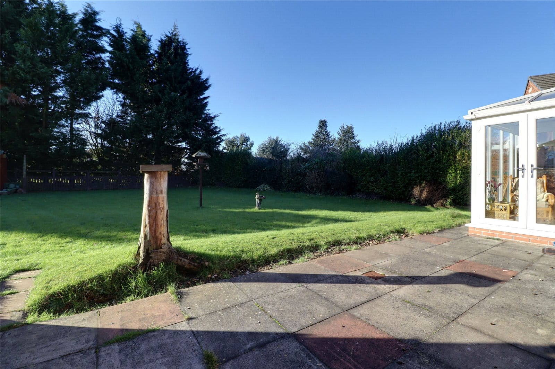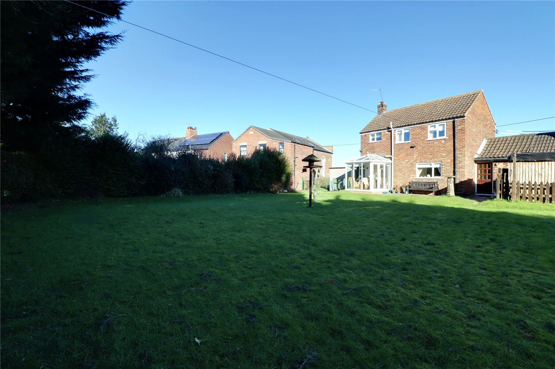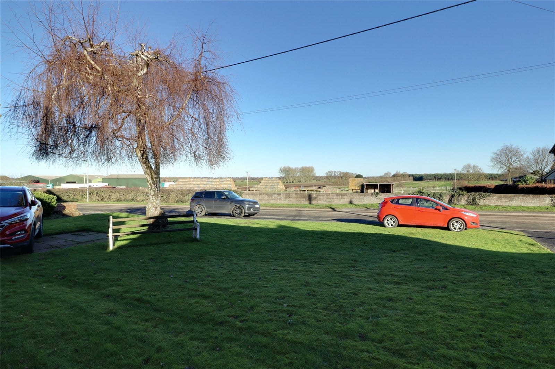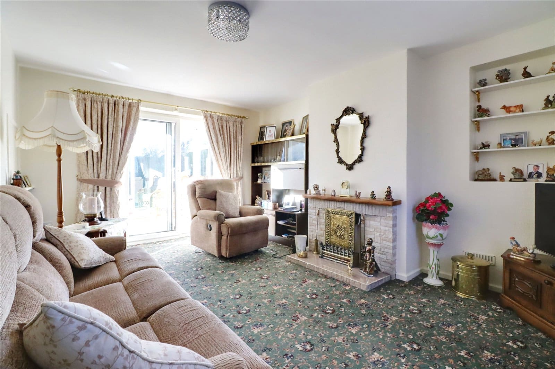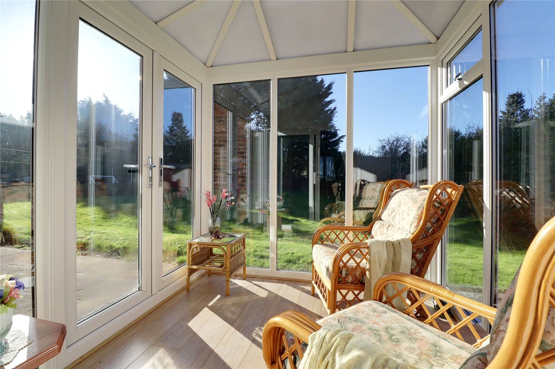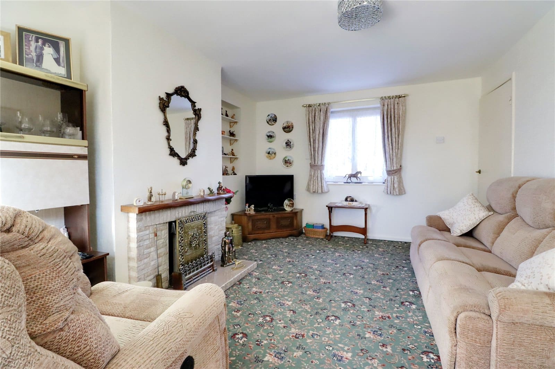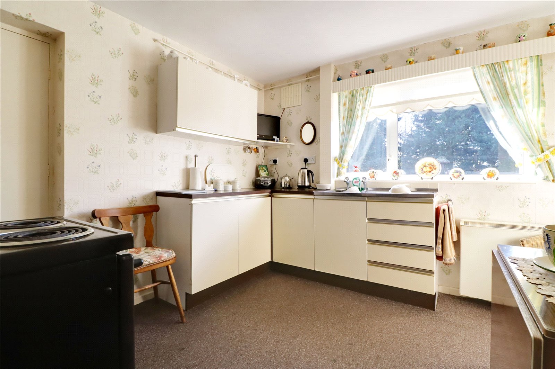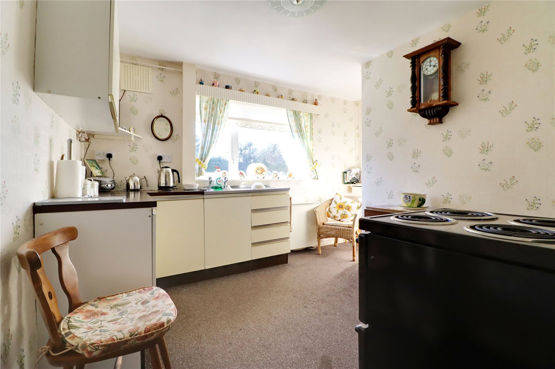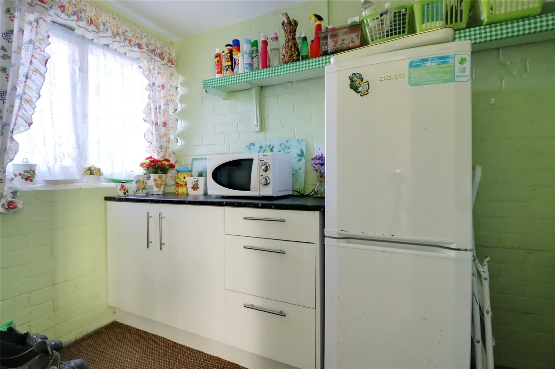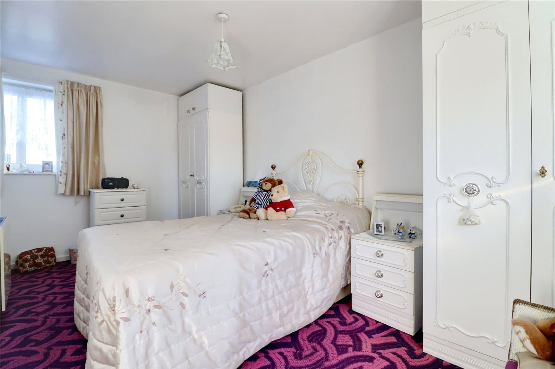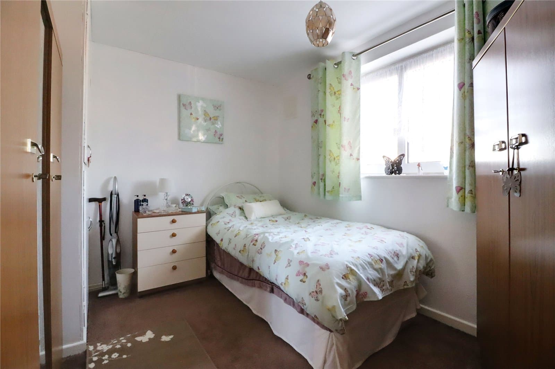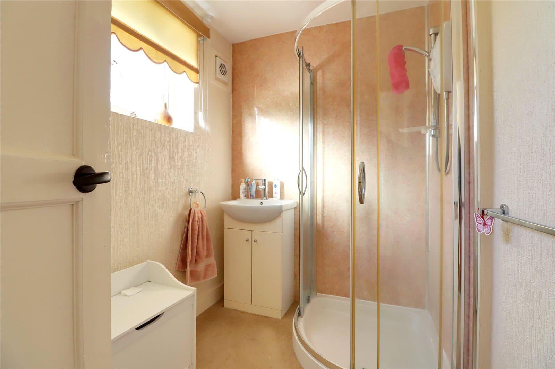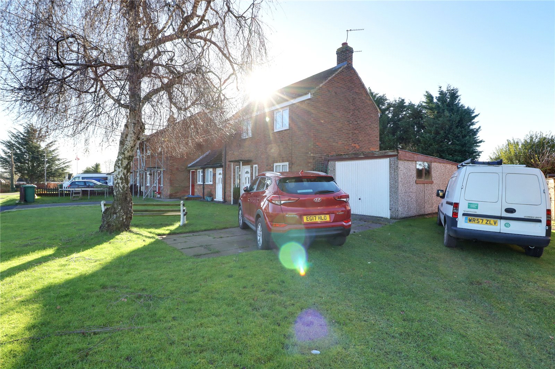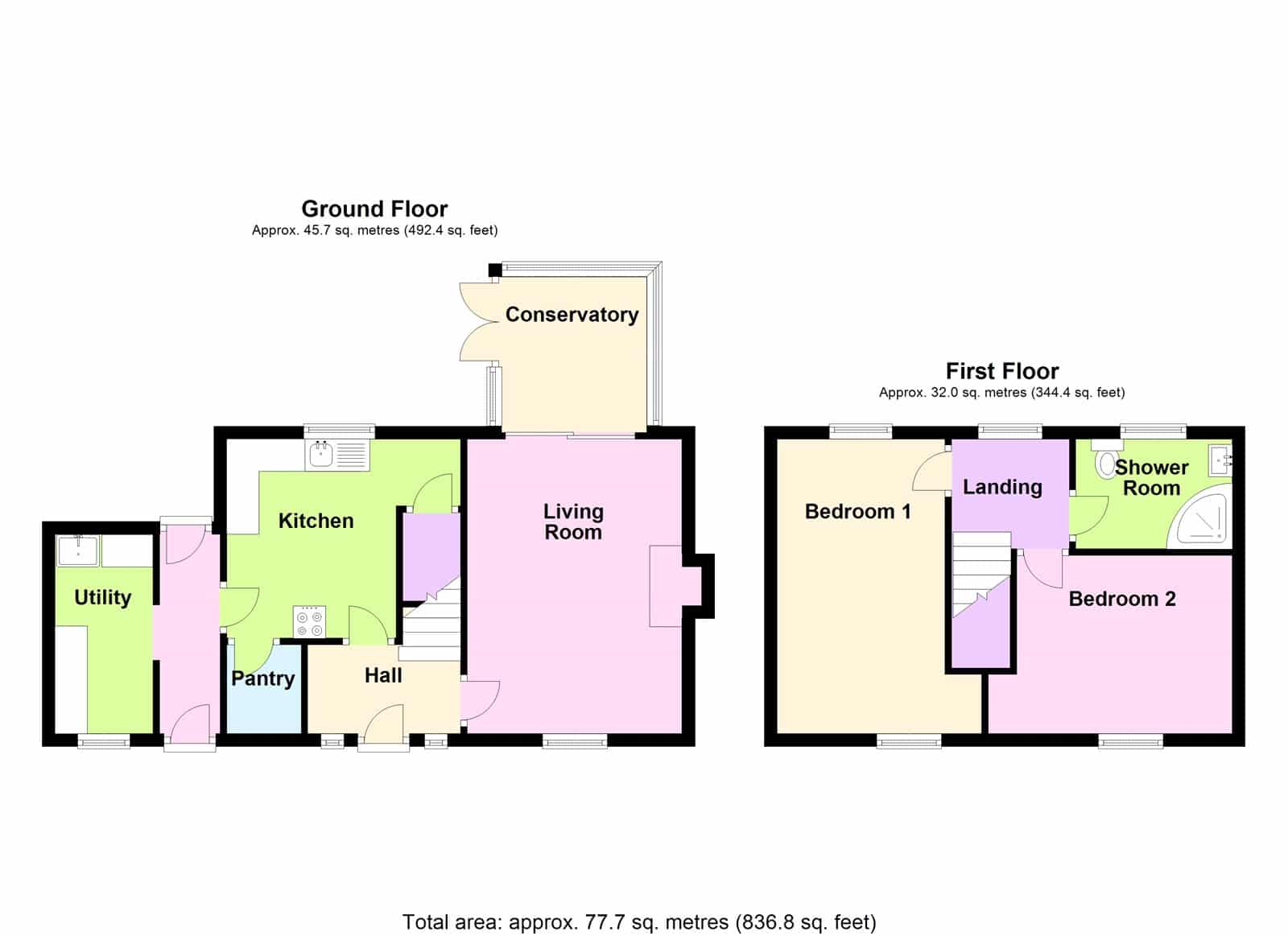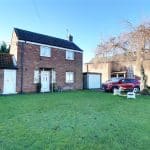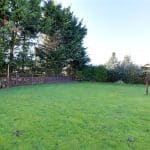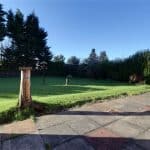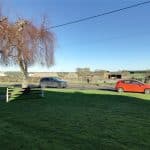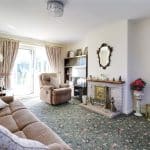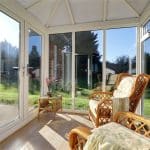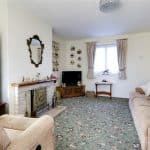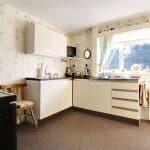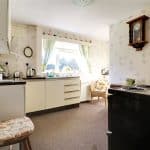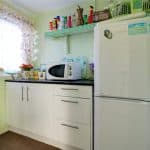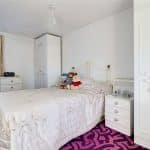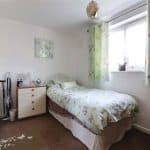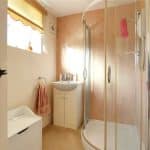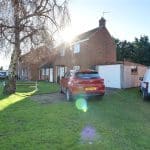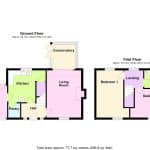Wroot, Doncaster, Lincolnshire, DN9 2BX
£225,000
Wroot, Doncaster, Lincolnshire, DN9 2BX
Property Summary
Full Details
Central Entrance Hallway 2.44m x 1.35m
With front uPVC double glazed entrance door with patterned glazing and matching windows, staircase allows access to the first floor accommodation with grabrail.
Spacious Lounge 3.33m x 4.55m
With front uPVC double glazed window with open views, internal uPVC double glazed side patio doors lead to a conservatory, wall mounted electric heater, original open fire with tiled surround, hearth and wooden mantel.
Conservatory 2.23m x 2.4m
Being of uPVC construction with a polycarbonate hipped and pitched roof and side French doors leading to the garden with laminate flooring.
Kitchen 2.59m x 3.07m
With a rear uPVC double glazed window, a range of matt white finished kitchen furniture with aluminium style handles with a worktop and adjoining stainless steel sink unit, space for a cooker, under stairs storage cupboard and pantry and doors through to;
Side Entrance
Enjoys front uPVC double glazed entrance door with patterned glazing, rear timber framed panelled and glazed door leads through to the garden and open access through to;
Utility Room 1.51m x 3.06m
With front uPVC double glazed window, wall mounted Belfast sink with hot and cold water, plumbing for an automatic washing machine and white fronted base storage units with above worktop.
Landing 1.86m x 1.68m
With rear uPVC double glazed window, loft access and doors through to;
Double Bedroom 1 2.6m x 4.55m
Enjoying a dual aspect with front and rear uPVC double glazed window and electric storage heater.
Front Bedroom 2 3.33m x 2.77m
With front uPVC double glazed window with open views and corner fitted airing cupboard with electric emersion tank.
Modern Shower Room 2.41m x 1.7m
With a rear uPVC double glazed window with patterned glazing providing a modern suite in white comprising a low flush WC, vanity wash hand basin with storage beneath, walk-in shower cubicle with electric shower and mermaid boarding to walls and glazed screen.
Grounds
The property enjoys generous gardens with the front being lawned and the property itself slight elevated with vehicle access leading to a sectional garage all benefitting from open paddock and countryside views, vehicle access is also available into the rear garden. The rear garden enjoys a flagged seating area and comes principally lawned being of a generous size with hedged boundaries.
Outbuildings
The property has the benefit of a detached sectional single garage.
Double Glazing
The property benefits from uPVC double glazed windows and doors with the exception the rear entrance door.
Central Heating
The property has electric storage heaters with an economy 7 domestic hot water.

