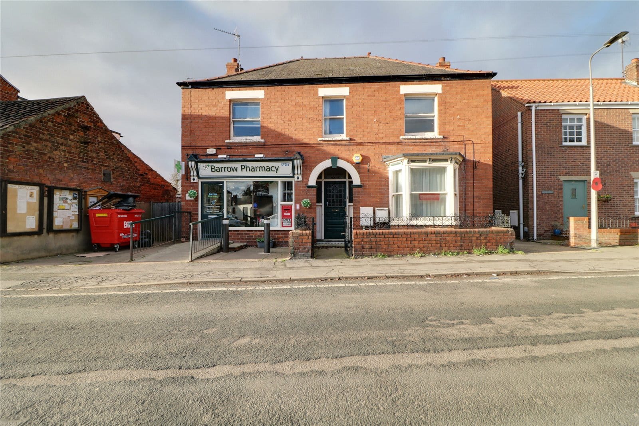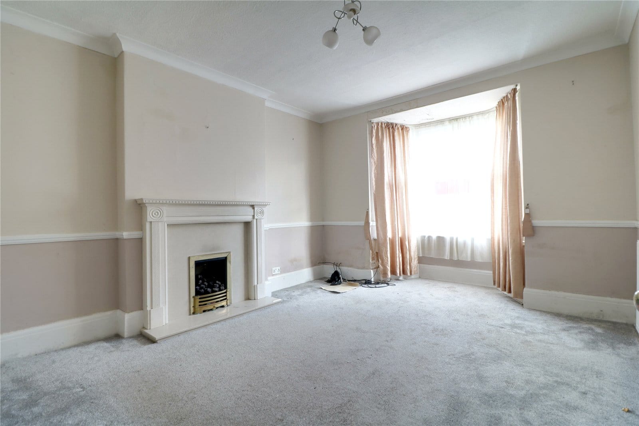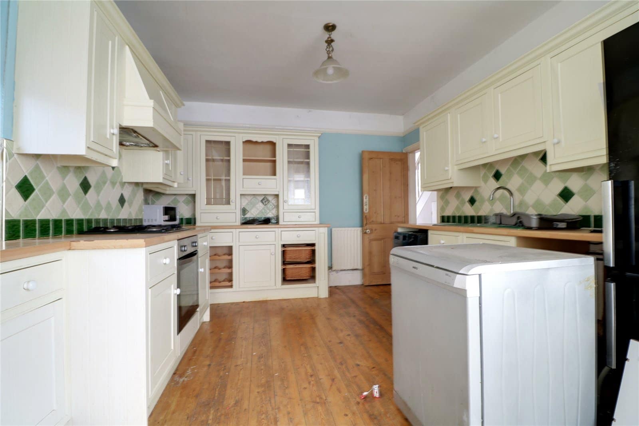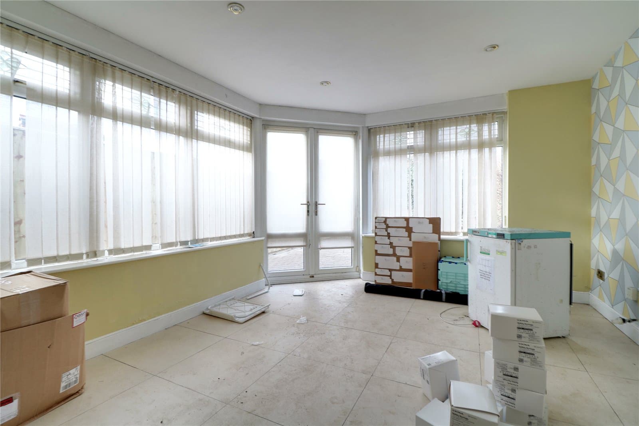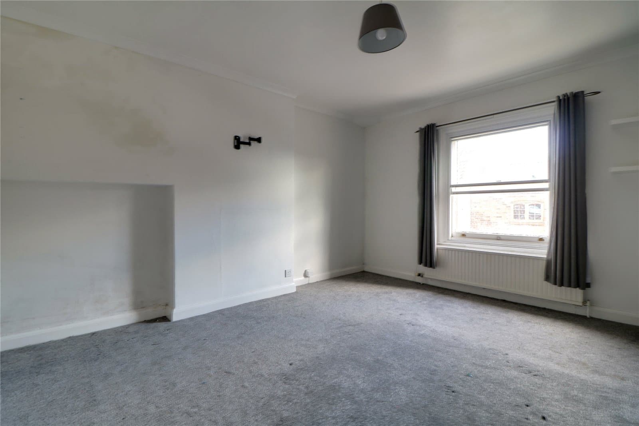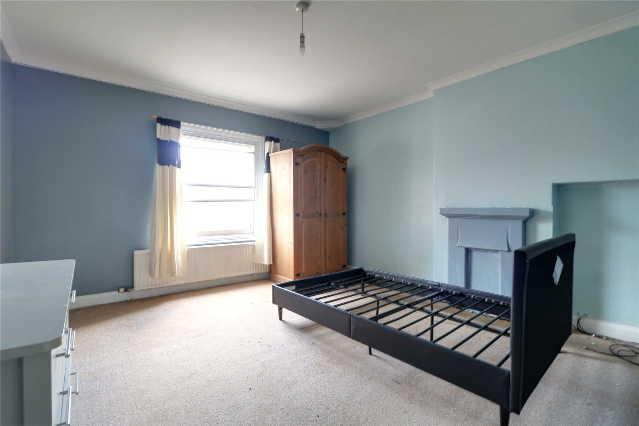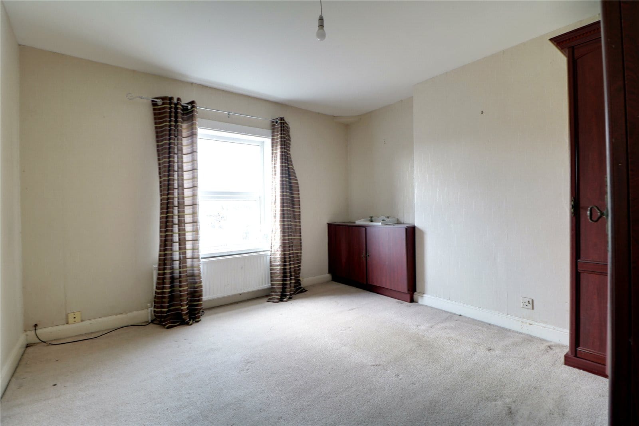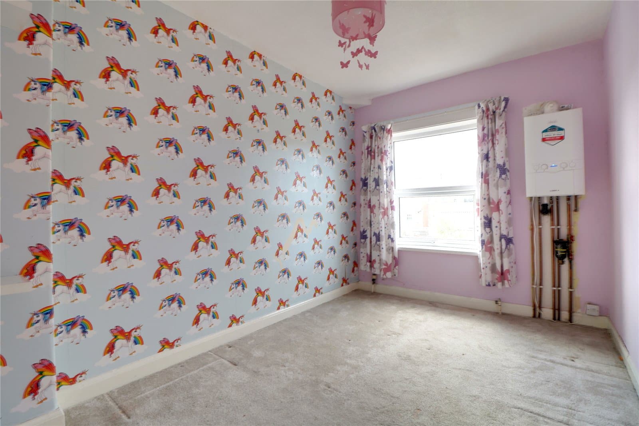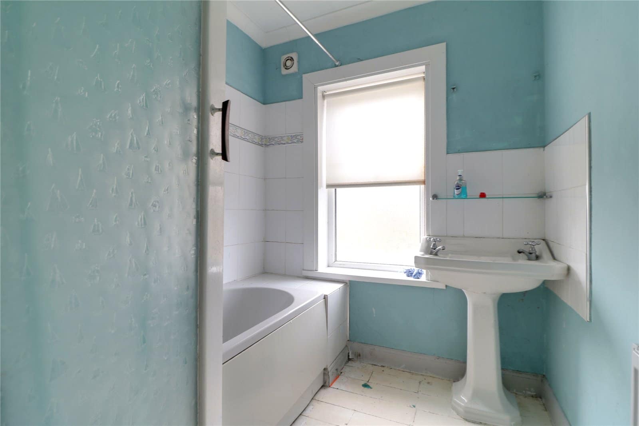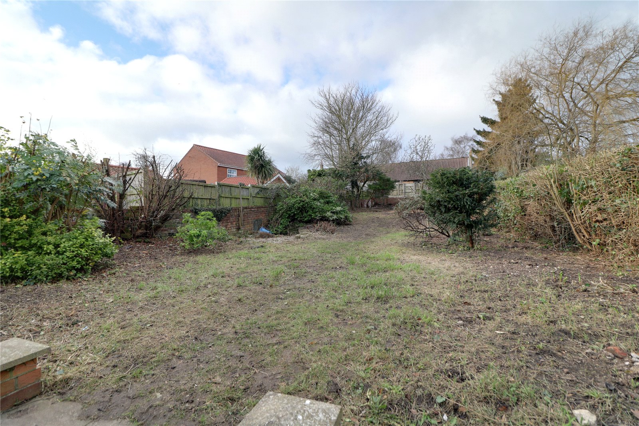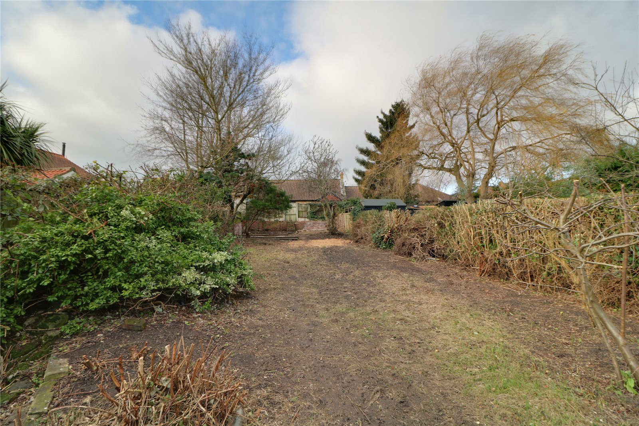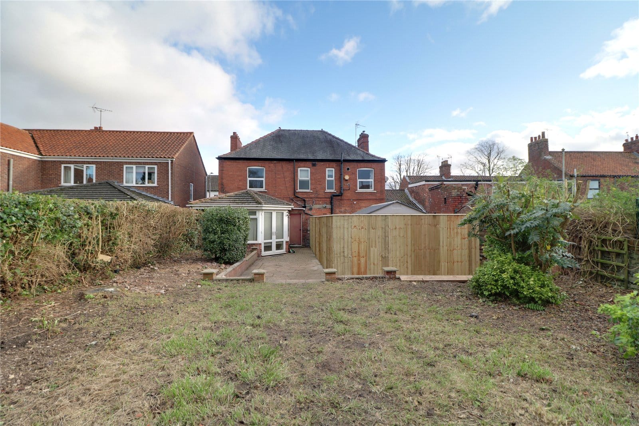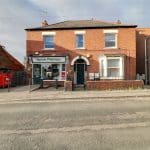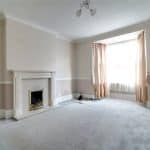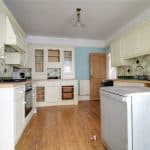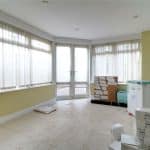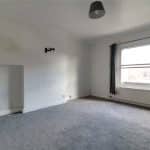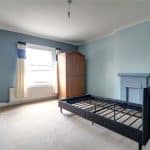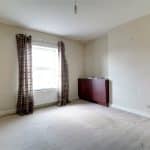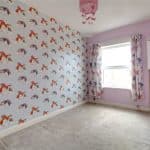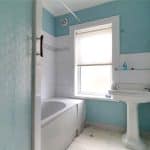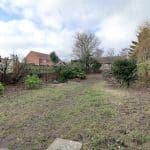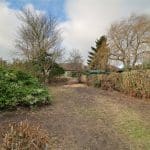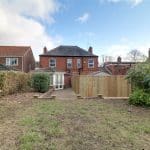High Street, Barrow-upon-Humber, Lincolnshire, DN19 7AA
£200,000
High Street, Barrow-upon-Humber, Lincolnshire, DN19 7AA
Property Summary
Full Details
Front Entrance Hallway
Enjoys a front hardwood glazed entrance door with inset patterned glazing with adjoining top and side lights, a traditional single flight staircase leads to the first floor accommodation with adjoining grabrail with open spell balustrading, wall to ceiling coving, under the stairs storage cupboard and internal hardwood doors allowing access to;
Living Room 3.65m x 4.25m
With a bay hardwood glazed window, gas coal effect fireplace with a projecting marbled hearth with matching backing, decorative surround and mantel, TV input, dado railing and wall to ceiling coving.
Kitchen 3.6m x 3.9m
With a side hardwood glazed window. The kitchen includes a range of light shaker style low level units, drawer units and wall units with glazed fronts and a laminate working top surface incorporating a one and a half ceramic sink bowl unit with block mixer tap and drainer to the side, plumbing for a washing machine, built-in electric Lamona with four ring gas hob, space for a tall fridge freezer, plumbing for a dishwasher and an opening which leads through to;
Garden Room/Dining 3.5m x 3.7m
With surrounding uPVC double glazed windows, French doors allowing access to the rear garden and tiled flooring.
First Floor Landing
With wall to ceiling coving and internal doors allowing access off to;
Double Bedroom 1 4.27m x 3.84m
With a hardwood glazed window and wall to ceiling coving.
Front Double Bedroom 2 3.66m x 4.27m
With a front hardwood glazed window and wall to ceiling coving.
Rear Double Bedroom 3 3.66m x 3.9m
With a rear uPVC double glazed window.
Rear Bedroom 4 2.44m x 3.89m
With a rear uPVC double glazed window.
Bathroom 1.87m x 2m
With a rear uPVC double glazed window with frosted glazing and a two piece suite comprising of a panelled bath with overhead chrome main shower, tiled splash backs and a pedestal wash hand basin with further tiled splash backs and extractor fan.
Separate WC
Has a rear uPVC double glazed window with frosted glazing and a low flush WC.
Inner Hallway
With a front hardwood glazed window and staircase access to;
Spacious Loft Room 3.7m x 6.17m
Grounds
To the rear of the property enjoys a generous mature lawned garden with planted shrubbery, border hedging and enclosed fencing with block paved patio seating area.

