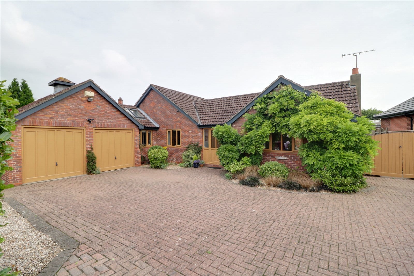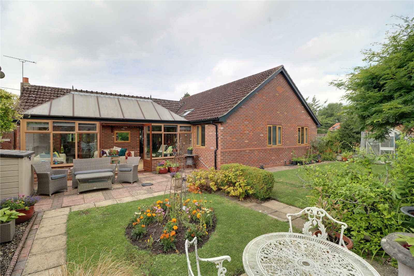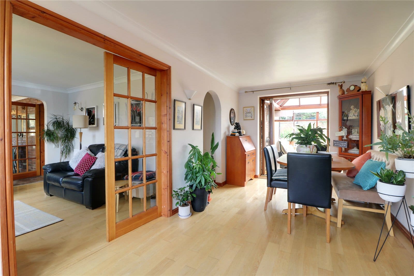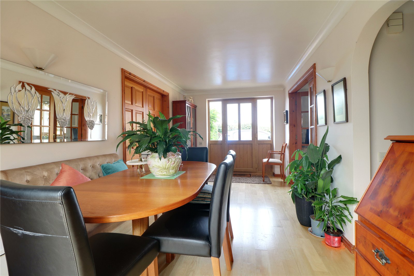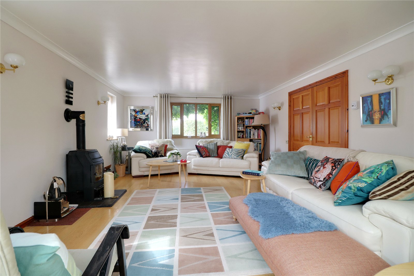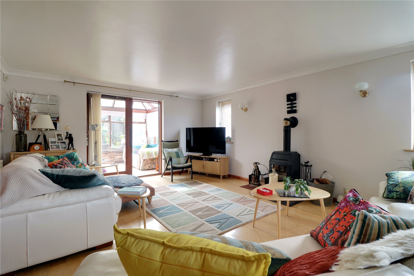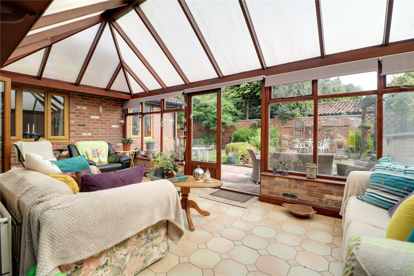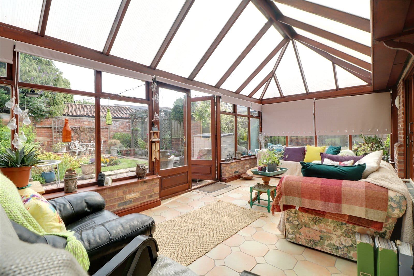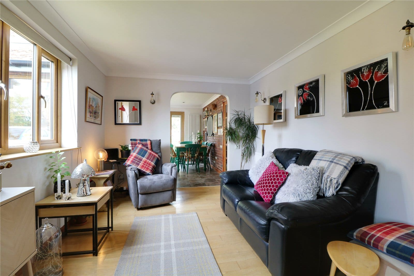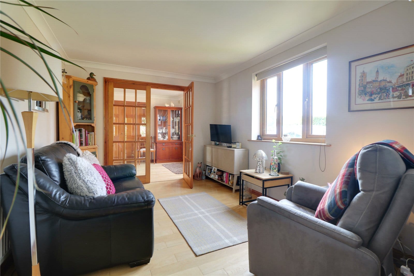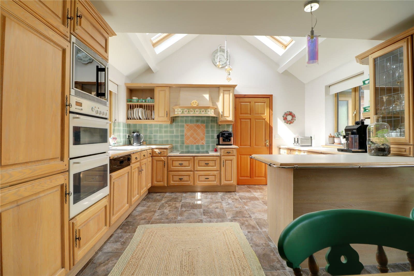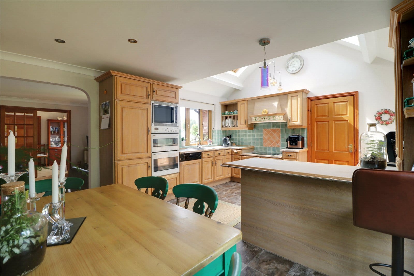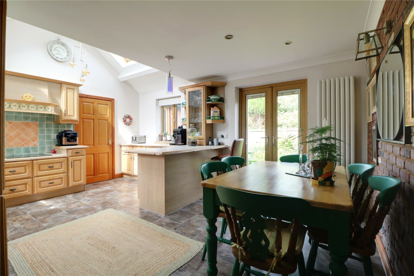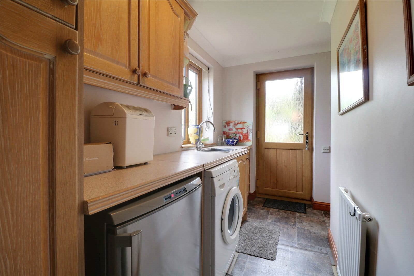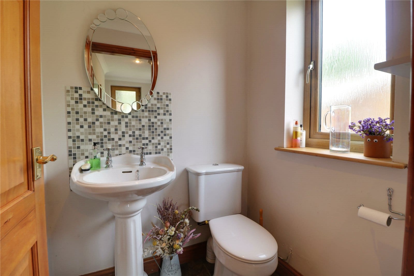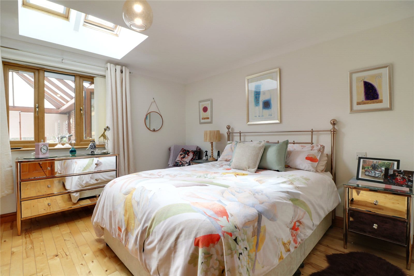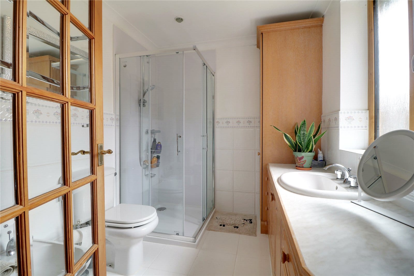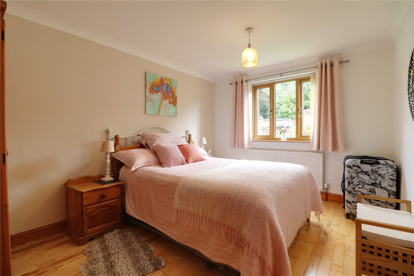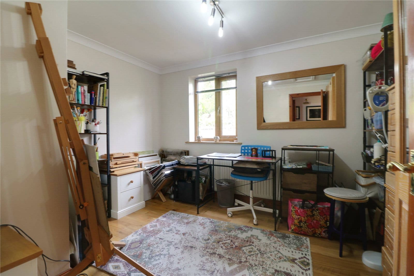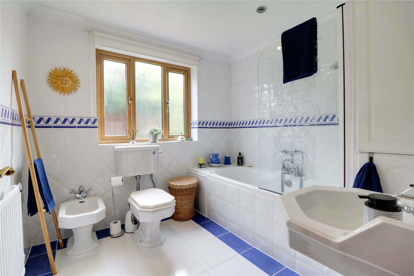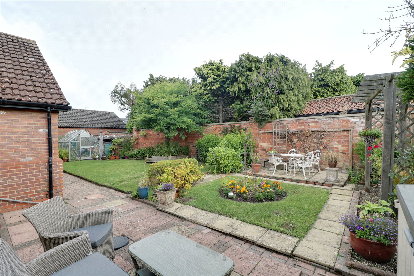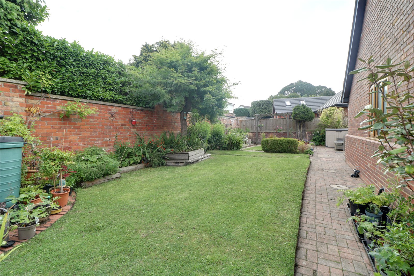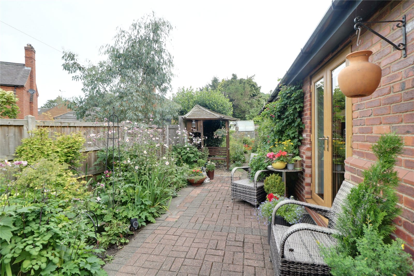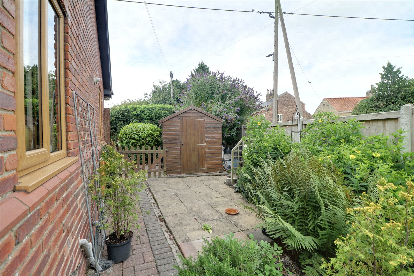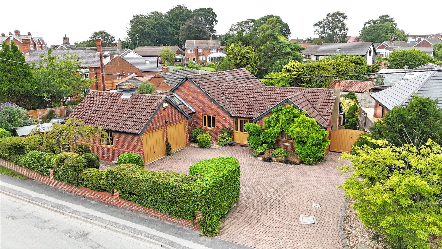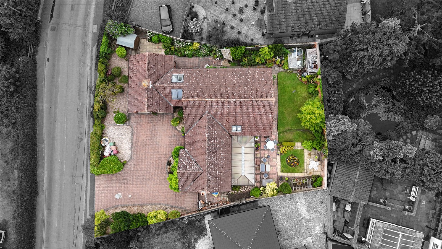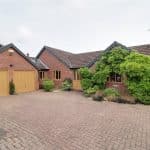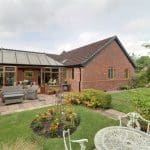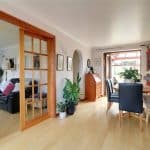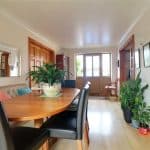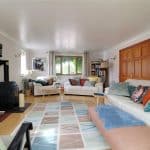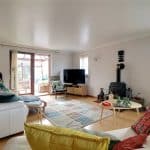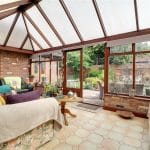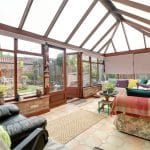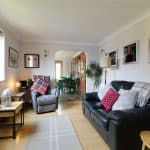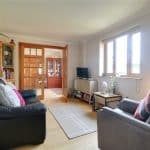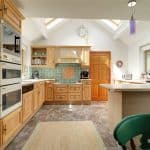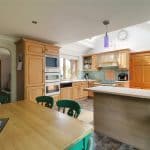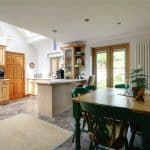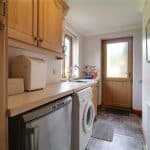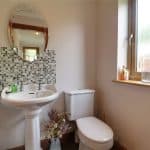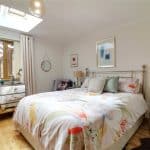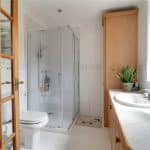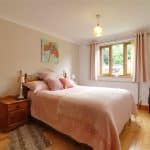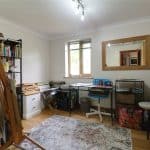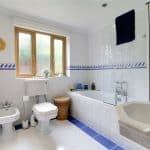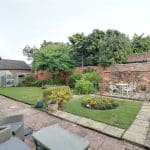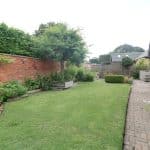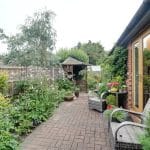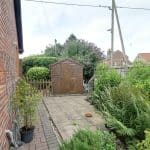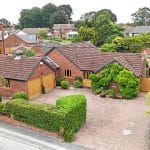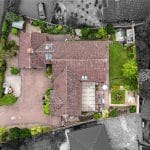Vicarage Road, Wrawby, Brigg, Lincolnshire, DN20 8RR
£400,000
Vicarage Road, Wrawby, Brigg, Lincolnshire, DN20 8RR
Property Summary
Full Details
Main Central Reception Hallway 2.6m x 5.1m
Includes a front uPVC double glazed entrance door in woodgrain effect with adjoining twin side lights, wall to ceiling coving, oak style laminate flooring and internal twin doors lead off to;
Main Lounge 5.84m x 4.34m
Enjoying a dual aspect with front and side uPVC double glazed windows, continuation of flooring, wall to ceiling coving, TV input, a selection of wall lights, feature wood burning stove with tiled hearth and sliding doors allows access off to;
Rear Conservatory 6.35m x 2.95m
With a hipped and pitched polycarbonate roof, tiled flooring, dwarf bricked walling and surrounding hardwood glazed windows and two twin hardwood glazed doors allows access to the rear garden.
Sitting Room 3m x 3.8m
With a front uPVC double glazed window, continuation of flooring, TV input, three single wall lights and an opening leads through to;
Spacious Kitchen Diner 4m x 5.1m
Enjoying a further dual aspect with two side uPVC double glazed windows and four twin skylights with French doors allowing access to the side of the property. The kitchen includes a range of quality pine fronted low level units, drawer units and wall units with brass style decorative pull handles and a patterned working top surface incorporating a one and a half ceramic sink bowl unit with block mixer tap and drainer to the side with fully tiled splash backs, Neff four ring induction hob with overhead extractor fan, hot point electric oven with matching grill and microwave above, integral fridge freezer, plumbing for a dishwasher, vinyl flooring, inset ceiling spotlights, wall mounted vertical double panelled radiator, a separate breakfast recessed island and an internal door allows access off to;
Utility Room 1.5m x 3.44m
Side uPVC double glazed door in woodgrain effect with further window, matching units to the kitchen with a patterned working top with inset stainless steel sink unit with block mixer tap, plumbing for a washing machine, space for an undercounter fridge, wall mounted Valliant gas combi boiler, vinyl flooring, wall to ceiling coving and an internal door allows access off to the integral garage and a further door allowing access to;
Cloakroom
Has a side uPVC double glazed window with frosted glazing with a two piece suite comprising a low flush WC and a pedestal wash hand basin with tiled splash back, continuation of flooring and wall to ceiling coving.
Inner Hallway
Includes continuation of flooring, two single wall lights, built-in airing cupboard and a further internal door allows access off to;
Master Bedroom 1 3.66m
With a side uPVC double glazed window with two twin Velux skylights, oak strip flooring, a bank of fitted wardrobes and an internal door allows access off to;
En-Suite Shower Room 2.1m x 2.5m
With a side uPVC double glazed window with frosted glazing, a four piece suite comprising a bidet, low flush WC and a walk-in shower cubicle with overhead chrome main shower with glazed doors and mermaid boarding splash back, vanity wash hand basin with storage units beneath, tiled flooring, wall to ceiling coving, extractor fan and inset ceiling spotlights.
Rear Double Bedroom 2 3m x 4.1m
Rear uPVC double glazed window, wall to ceiling coving and oak stripped flooring.
Bedroom 3 3.56m x 3m
With a side uPVC double glazed window, wall to ceiling coving, oak stripped flooring and loft access.
Main Family Bathroom 2.6m x 2.5m
With a rear uPVC double glazed window with frosted glazing and a four piece suite comprising a of a bidet, low flush WC, a jacuzzi panelled bath with shower attachment with tiled splash backs, pedestal wash hand basin, tiled flooring, wall to ceiling coving and a built-in storage cupboard with inset shelving.
Double Garage 5m x 5m
With two twin automatic front doors with side uPVC double glazed window with frosted glazing and full power and lighting.
Grounds
To the rear of the bungalow provides an extremely private walled garden with principally lawned with raised planted borders, a flagged patio seating area leads out from the conservatory with a further raised flagged patio and access leads down either side of the property by secure side gates. The front of the property provides a swinging block paved driveway which allows ample off street parking and allows direct access to the double garage with further low maintenance gravelled borders and boundary brick walling.

