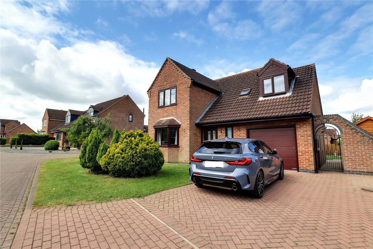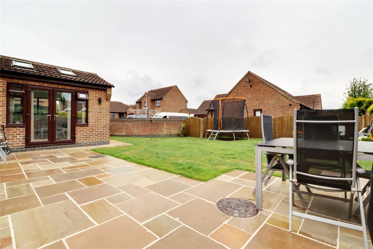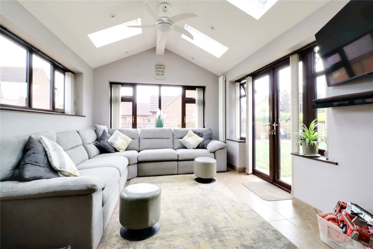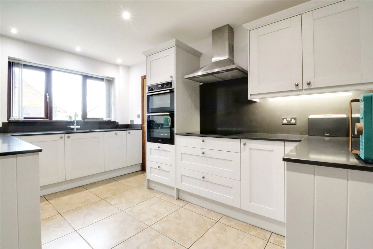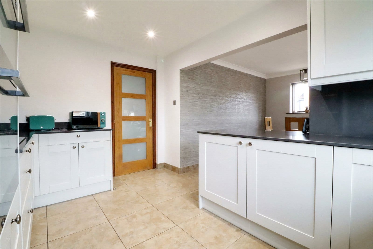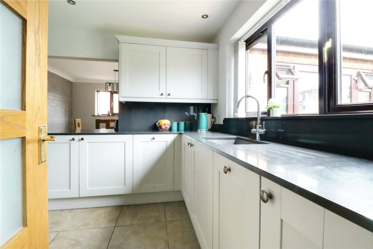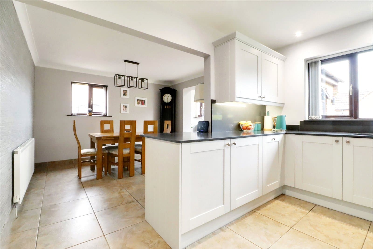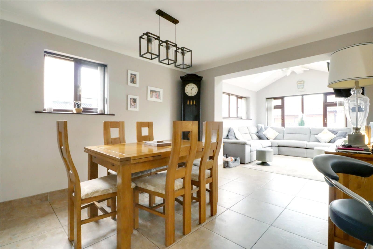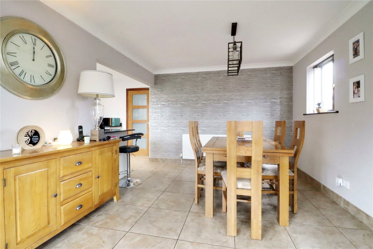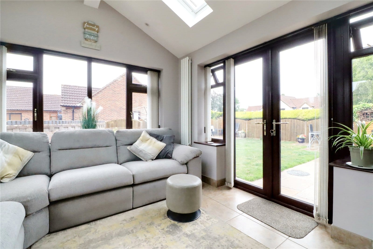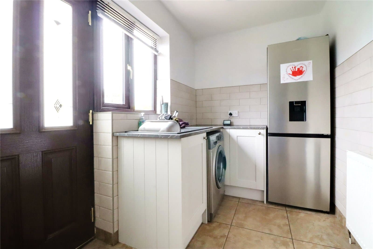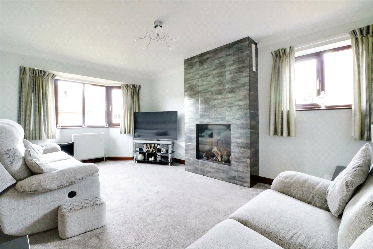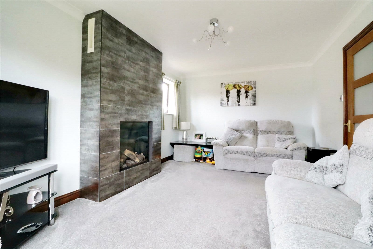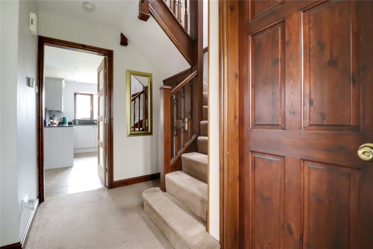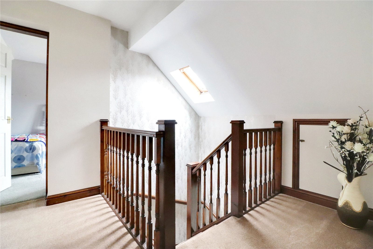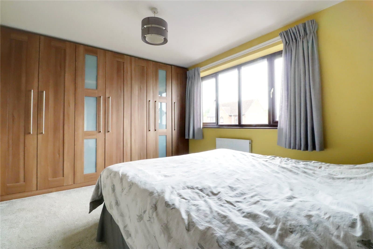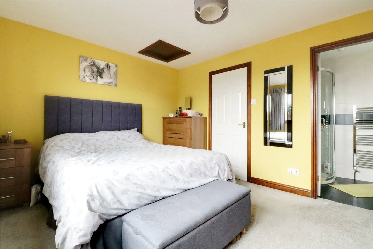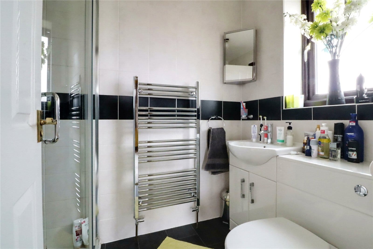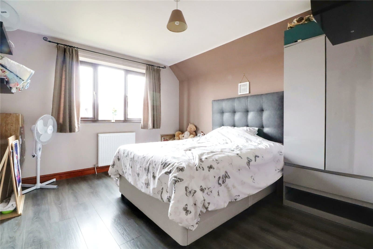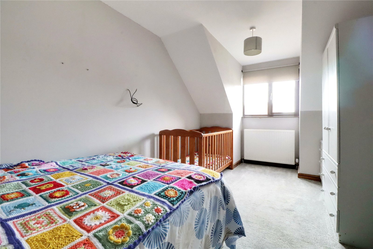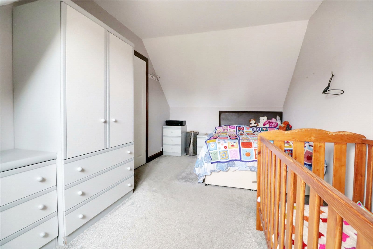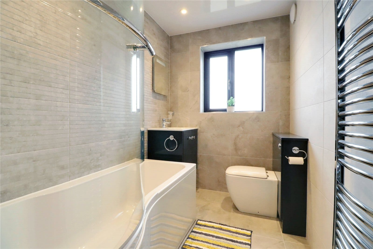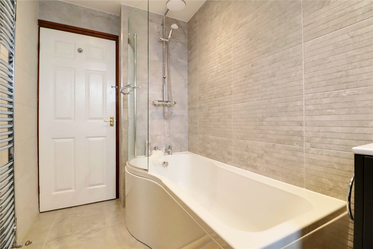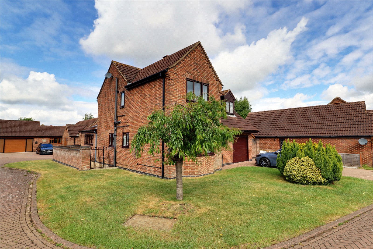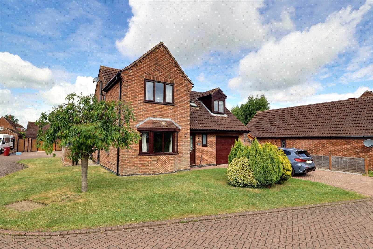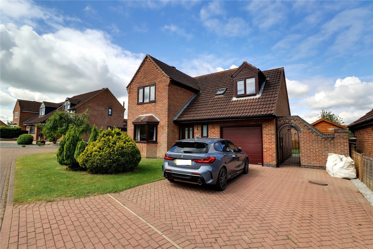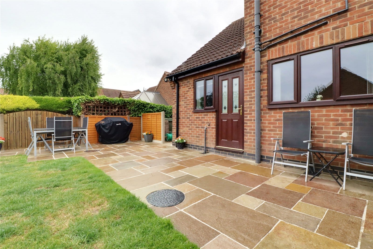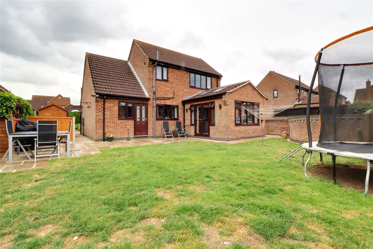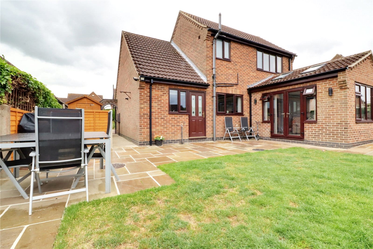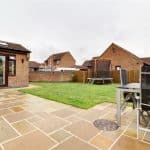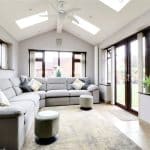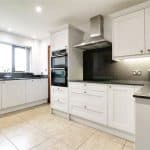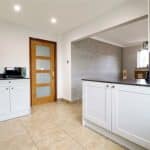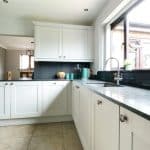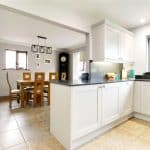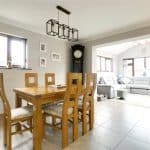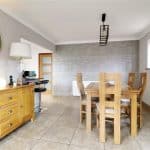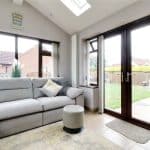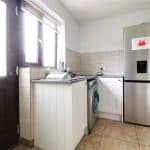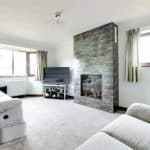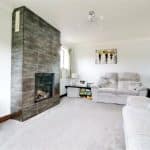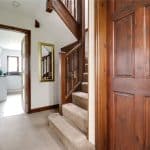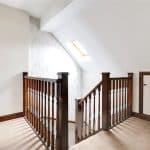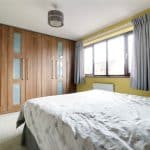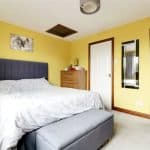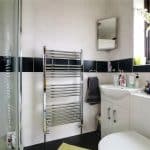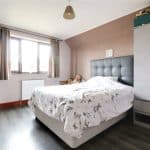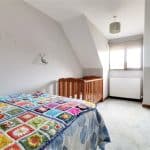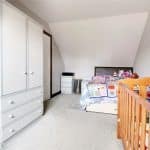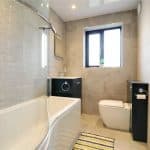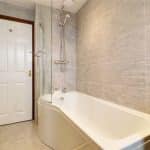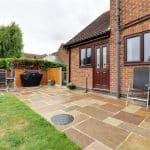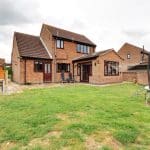South Furlong Croft, Epworth, Lincolnshire, DN9 1GB
£395,000
South Furlong Croft, Epworth, Lincolnshire, DN9 1GB
Property Summary
Full Details
UN-APPROVED DRAFT BROCHURE
Entrance Hallway 2.65m x 1.8m
Front composite double glazed entrance door with inset patterned glazing and adjoining side light, return staircase leads to the first floor with open spell balustrading and understairs storage and wall mounted thermostatic control for the central heating.
Cloakroom 1.33m x 1.07m
Front woodgrain effect uPVC double glazed window with frosted glazing and tiled sill, provides a two piece suite comprising a low flush WC, wall mounted wash hand basin with tiled splash back and tiled flooring.
Front Living Room 3.25m x 4.8m
Plus a projecting front woodgrain effect uPVC double glazed window with matching side window, feature tiled fireplace with an inset log effect fire, TV input and wall to ceiling coving.
Attractive Fitted Kitchen 2.67m x 4.17m
Rear woodgrain effect uPVC double glazed window with views across the garden and broad opening into the dining room. The kitchen enjoys a generous range of shaker style finished furniture with brushed aluminium style button style pull handles with a complementary granite top with matching uprising incorporating a single sink unit with etch drainer to the side and chrome block mixer tap, built-in electric hob with overhead stainless steel canopied extractor with adjoining double oven, integral dishwasher, tiled flooring, inset ceiling spotlights and internal oak door leads through to;
Utility Room 1.8m x 2.67m
Rear composite double glazed entrance door with patterned glazing with adjoining window allows access to the garden, matching base furniture to the kitchen with a patterned worktop with tiled splash backs that incorporates a single sink unit with drainer to the side and block mixer tap, space for an upright fridge freezer and plumbing for an automatic washing machine, tiled flooring and personal door through to the garage.
Dining Room 3.25m x 3.55m
With a side woodgrain effect uPVC double glazed window, continuation of tiled flooring from the kitchen, wall to ceiling coving and broad opening leads through to;
Rear Sitting Room 3.18m x 3.66m
Benefitting from side and rear uPVC double glazed windows, matching side French doors leading to the garden, pitched roof with four Velux double glazed roof lights with central light and fan, continuation of tiled flooring, modern fitted radiator and TV point.
First Floor Central Landing 2.77m x 2.82m
Front double glazed Velux roof light, continuation of open spell balustrading, eaves storage and built-in airing cupboard with cylinder tank and shelving.
Rear Double Bedroom 1 4.24m x 3.2m
Enjoying a broad rear woodgrain effect uPVC double glazed window, fully fitted bank of wardrobes to one wall of a light walnut effect with access through to;
En-Suite Shower Room 2.29m x 1.45m
Side woodgrain effect uPVC double glazed window with frosted glazing enjoying a modern suite in white comprising a close couple low flush WC, adjoining vanity wash hand basin, walk-in shower cubicle with electric shower and glazed screen, tiled effect flooring and fully tiled walls with fitted chrome towel rail.
Front Double Bedroom 2 3.25m x 3.6m
Front woodgrain effect uPVC double glazed window and laminate flooring.
Front Double Bedroom 3 2.67m x 4.14m
Plus a projecting woodgrain effect uPVC double glazed window.
Stylish Newly Fitted Family Bathroom 1.65m x 2.46m
Rear woodgrain effect uPVC double glazed window with frosted glazing providing a modern suite in white comprising a close couple low flush WC, matching wall mounted vanity wash hand basin and a p-shaped panelled bath with mains shower over and glazed screen, tiled flooring, fully tiled walls with fitted chrome towel rail.
Outbuildings 2.7m x 5.4m
The property enjoys the benefit of an integral single garage with an electric remote operated up and over front door, personal door through to the utility and benefits from internal power and lighting.
Grounds
The property is located within a highly desirable cul-de-sac within walking distance of the town centre and occupies a prominent corner plot. Gardens to the front and side are laid to lawn with mature shrub planting. A double width block paved driveway provides parking for a number of vehicles and allows direct access to the garaging and with gated access to either side leading to a rear garden. The rear garden enjoys an Indian slate seating area that adjoins the rear of the property and has a further one in the bottom right hand corner, adjoining gardens come principally lawned with low maintenance planted borders.
Central Heating
The property benefits from a modern Worcester gas fired condensing central heating boiler located within the garage and an electric emersion tank providing domestic hot water.
Double Glazing
Full uPVC double glazed windows and composite entrance doors.

